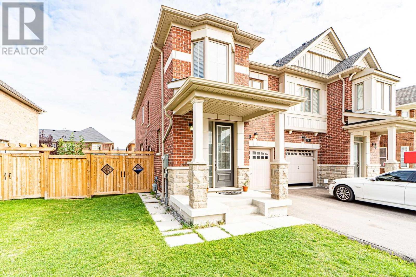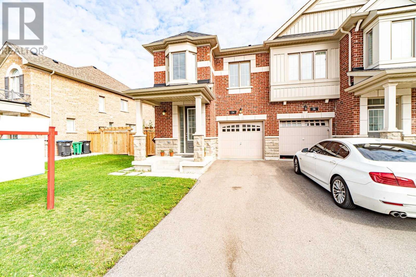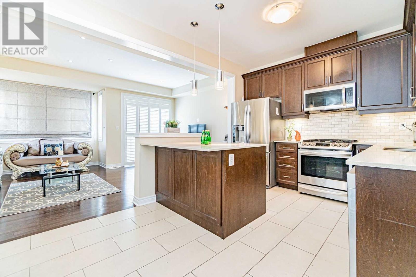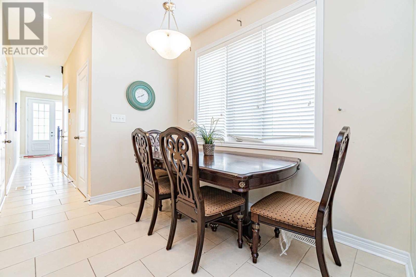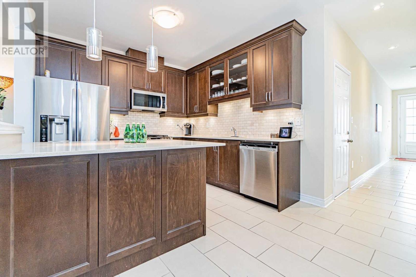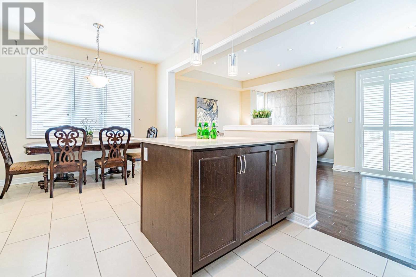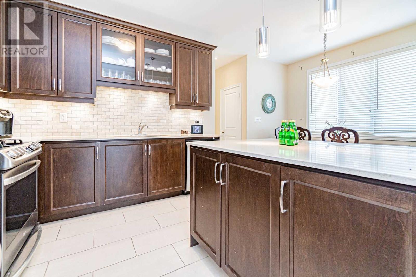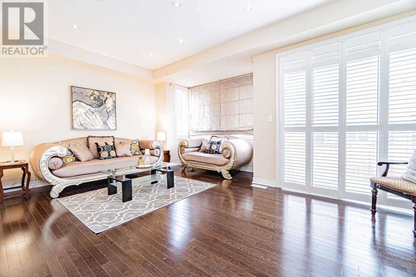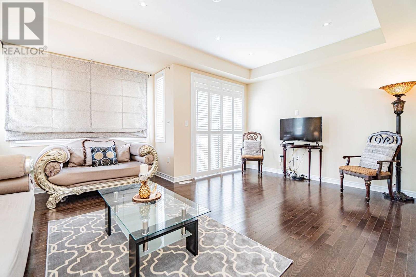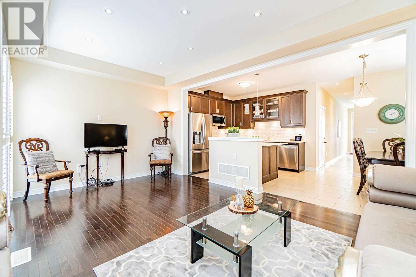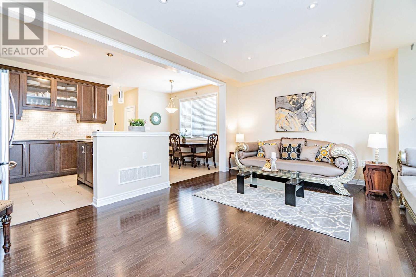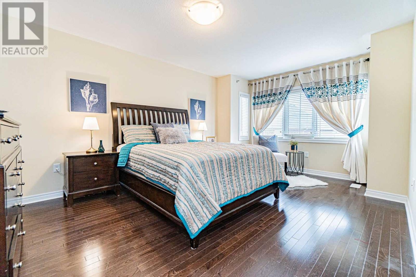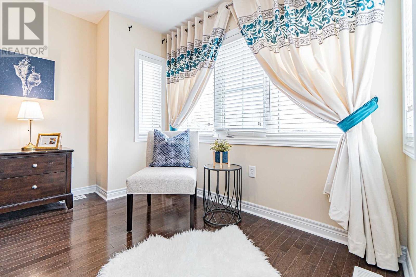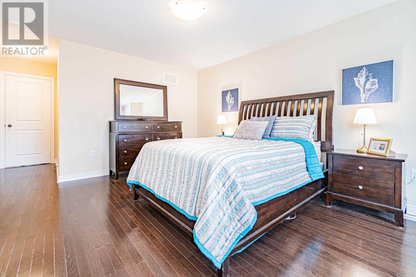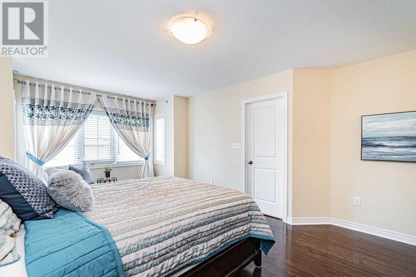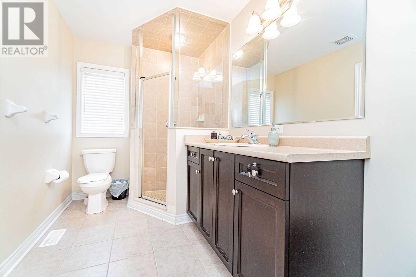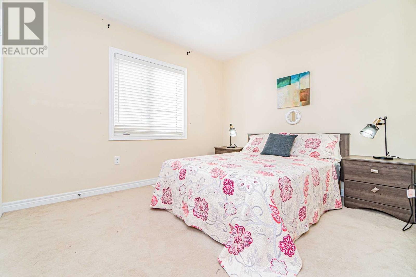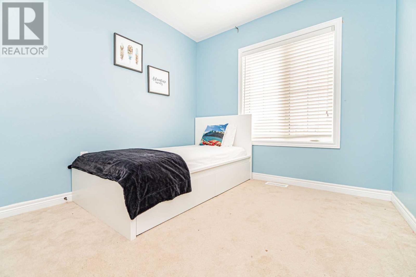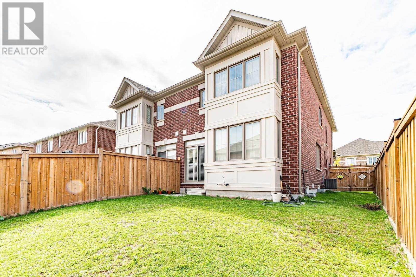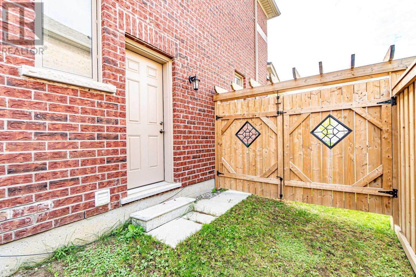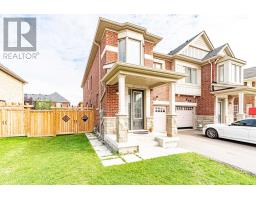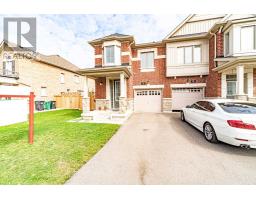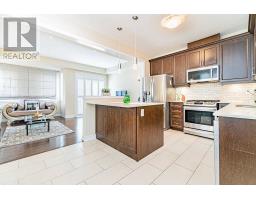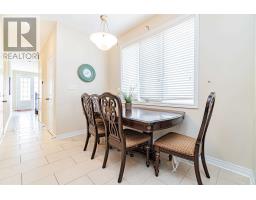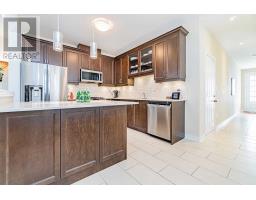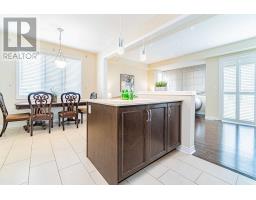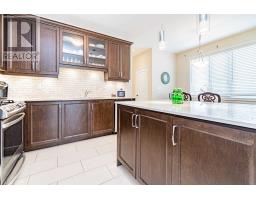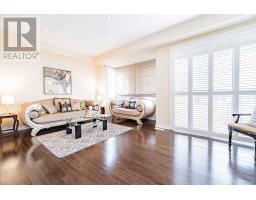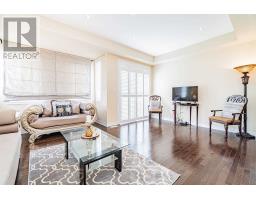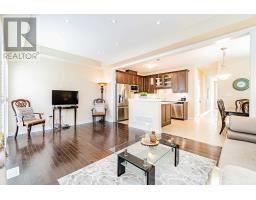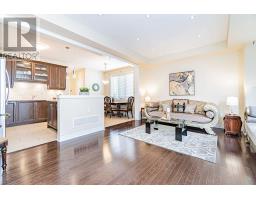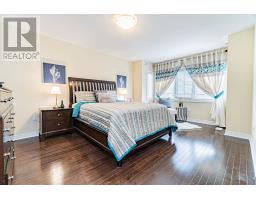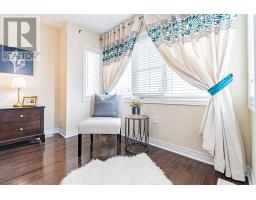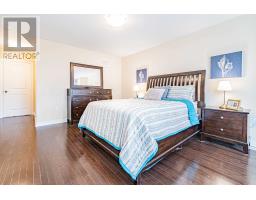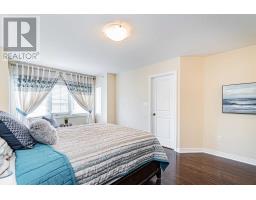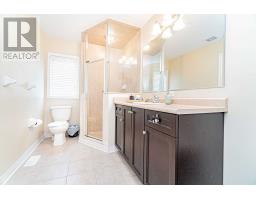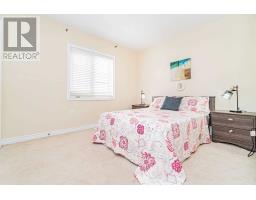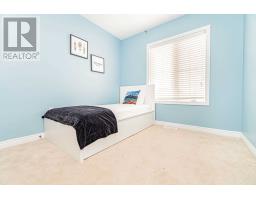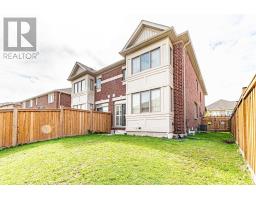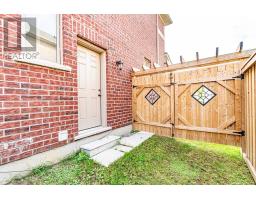54 Biddens Sq Brampton, Ontario L6P 3R1
4 Bedroom
4 Bathroom
Central Air Conditioning
Forced Air
$809,000
4 Bedroom + Separate Entrance To Bsmt.$$$ Tons Of Upgrades. Upgraded Family Size Kitchen W/Quartz Counter Tops & Backsplash , Open Concept Breakfast / Dining Room And Family Room W/Pot Lights. 9' Feet Ceiling On Main Floor With Canadian Hardwood In Family Room And Hallway Upstairs. , Harwood On Master Bedroom , Oak Staircase. Enlarged Basement W/Recreation Room, Laminate Floor With Full Washroom.Close To Schools, Hwy427, Hwy50 & Shopping. Child Safe Location**** EXTRAS **** All Elfs, S/S Fridge, S/S Stove, S/S Dishwasher, White Washer And Dryer ( 1 Year Old ). All Elf's , All Windows Coverings , A/C Unit. (id:25308)
Property Details
| MLS® Number | W4601364 |
| Property Type | Single Family |
| Community Name | Bram East |
| Amenities Near By | Park, Public Transit, Schools |
| Parking Space Total | 3 |
Building
| Bathroom Total | 4 |
| Bedrooms Above Ground | 4 |
| Bedrooms Total | 4 |
| Basement Development | Finished |
| Basement Features | Separate Entrance |
| Basement Type | N/a (finished) |
| Construction Style Attachment | Semi-detached |
| Cooling Type | Central Air Conditioning |
| Exterior Finish | Brick, Stone |
| Heating Fuel | Natural Gas |
| Heating Type | Forced Air |
| Stories Total | 2 |
| Type | House |
Parking
| Garage |
Land
| Acreage | No |
| Land Amenities | Park, Public Transit, Schools |
| Size Irregular | 30 Ft |
| Size Total Text | 30 Ft |
Rooms
| Level | Type | Length | Width | Dimensions |
|---|---|---|---|---|
| Second Level | Master Bedroom | 3.94 m | 7.04 m | 3.94 m x 7.04 m |
| Second Level | Bedroom 2 | 2.79 m | 3.31 m | 2.79 m x 3.31 m |
| Second Level | Bedroom 3 | 2.79 m | 4.82 m | 2.79 m x 4.82 m |
| Second Level | Bedroom 4 | 2.67 m | 2.87 m | 2.67 m x 2.87 m |
| Basement | Great Room | 5.39 m | 7.59 m | 5.39 m x 7.59 m |
| Basement | Laundry Room | 1.02 m | 3.06 m | 1.02 m x 3.06 m |
| Main Level | Family Room | 5.57 m | 4.24 m | 5.57 m x 4.24 m |
| Main Level | Dining Room | 5.57 m | 4.24 m | 5.57 m x 4.24 m |
| Main Level | Kitchen | 3.04 m | 3.16 m | 3.04 m x 3.16 m |
| Main Level | Eating Area | 2.53 m | 3.16 m | 2.53 m x 3.16 m |
https://www.realtor.ca/PropertyDetails.aspx?PropertyId=21222030
Interested?
Contact us for more information
