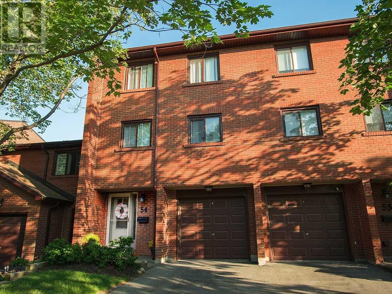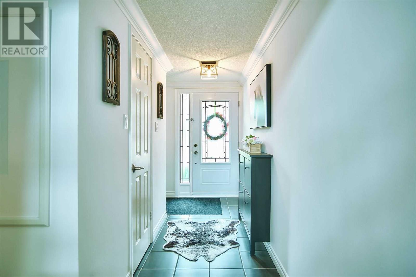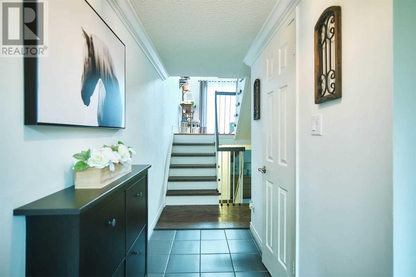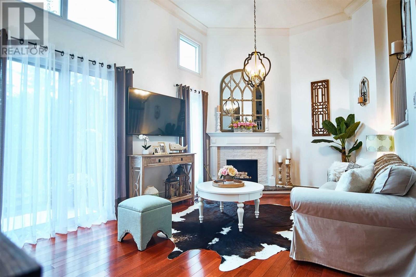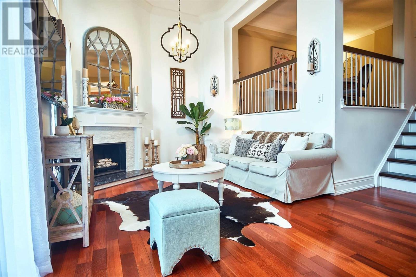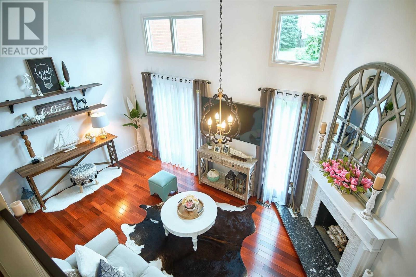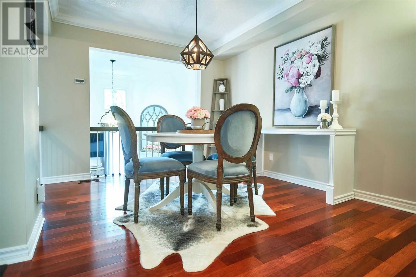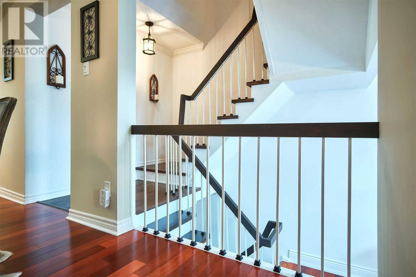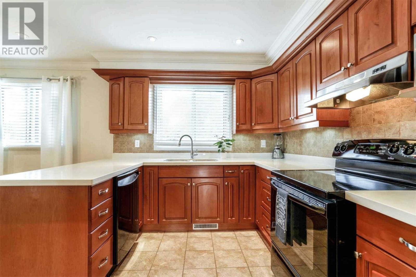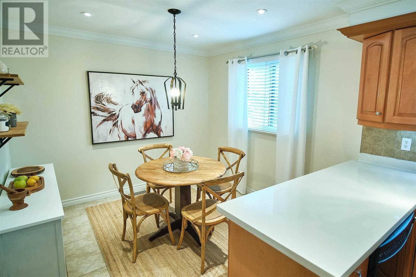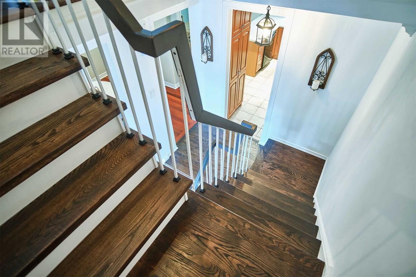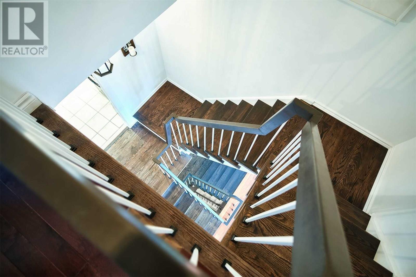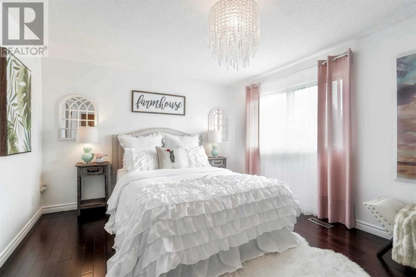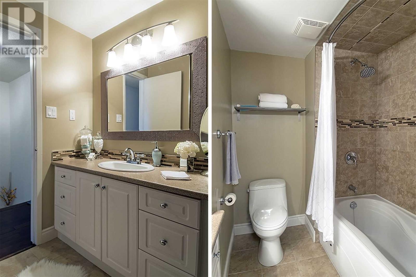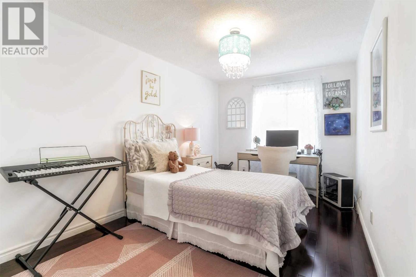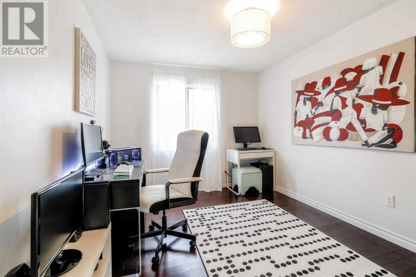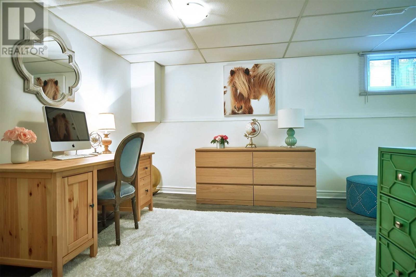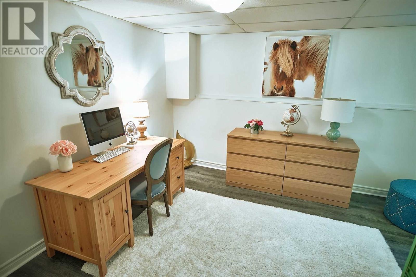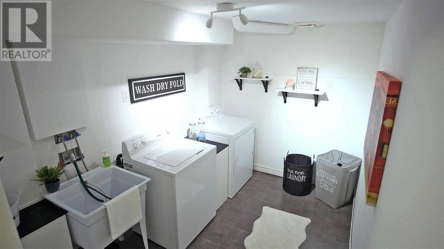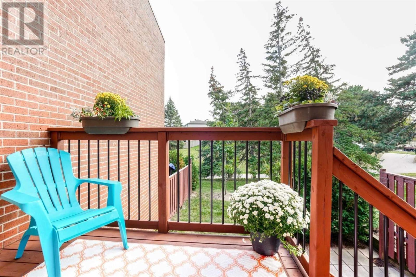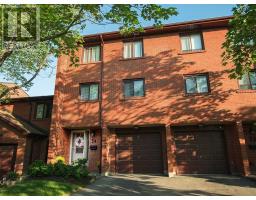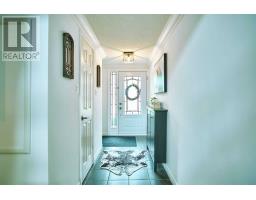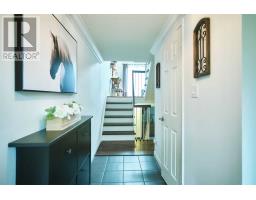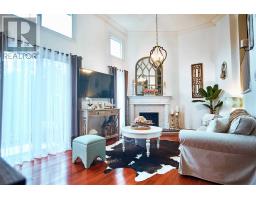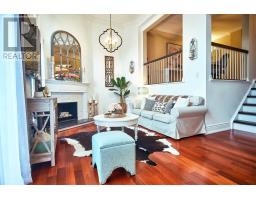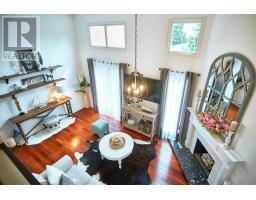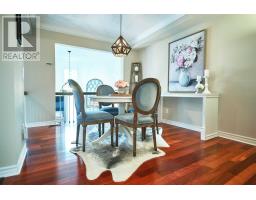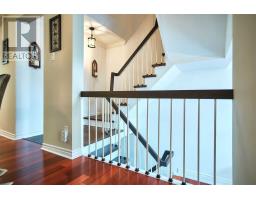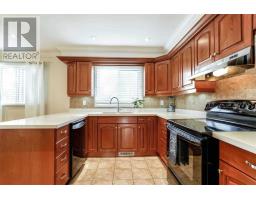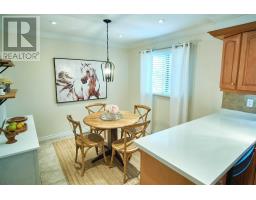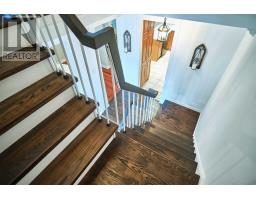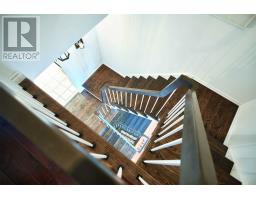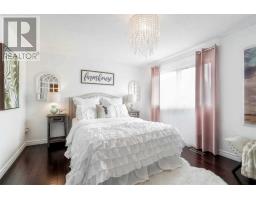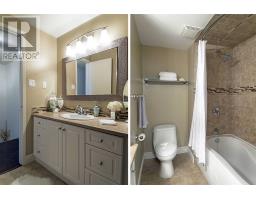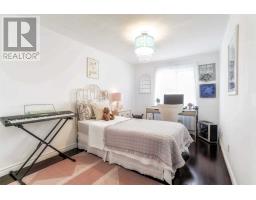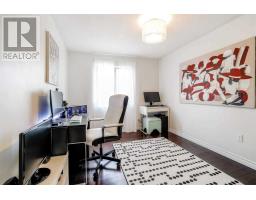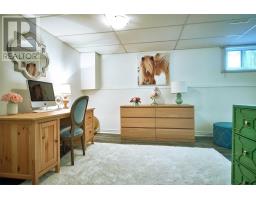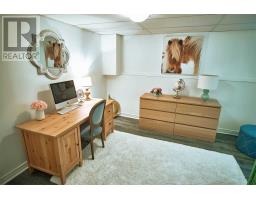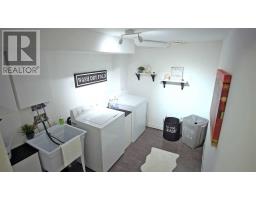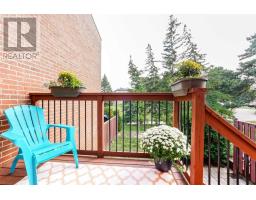##54 -4165 Fieldgate Dr Mississauga, Ontario L4W 2M9
$739,700Maintenance,
$490.74 Monthly
Maintenance,
$490.74 MonthlyBeautiful Executive Townhome In Desirable Rockwood Village, East Mississauga. Nestled On The Etobicoke Border, This Stunning Home Is Move-In Ready. Renovated Kitchen & Bathrooms. Fabulous Dining Rm Overlooking Cathedral Ceiling Living Rm, With Custom Fireplace & Walkout To Park. Hardwood Flrs, Custom Light Fixtures & Window Coverings Throughout. Professionally Finished Rec & Laundry Rm. Walking Distance To Shopping, Public Transit, Great Schools & Parks.**** EXTRAS **** Fridge, Stove, Dishwasher, Washer And Dryer, Microwave, Garage Door Opener, All Light Fixtures, All Window Coverings. A Great Place To Call Home. Central Air & New Professionally Installed Hi Efficiency Furnace. (id:25308)
Property Details
| MLS® Number | W4590646 |
| Property Type | Single Family |
| Community Name | Rathwood |
| Parking Space Total | 2 |
Building
| Bathroom Total | 3 |
| Bedrooms Above Ground | 3 |
| Bedrooms Total | 3 |
| Basement Development | Finished |
| Basement Type | N/a (finished) |
| Cooling Type | Central Air Conditioning |
| Exterior Finish | Brick, Wood |
| Fireplace Present | Yes |
| Heating Fuel | Natural Gas |
| Heating Type | Forced Air |
| Type | Row / Townhouse |
Parking
| Garage |
Land
| Acreage | No |
Rooms
| Level | Type | Length | Width | Dimensions |
|---|---|---|---|---|
| Lower Level | Recreational, Games Room | 3.25 m | 5.51 m | 3.25 m x 5.51 m |
| Lower Level | Laundry Room | 3.12 m | 2.25 m | 3.12 m x 2.25 m |
| Main Level | Living Room | 5.63 m | 3.81 m | 5.63 m x 3.81 m |
| Main Level | Dining Room | 3.91 m | 3.01 m | 3.91 m x 3.01 m |
| Main Level | Kitchen | 5.35 m | 3.11 m | 5.35 m x 3.11 m |
| Upper Level | Master Bedroom | 3.41 m | 4.41 m | 3.41 m x 4.41 m |
| Upper Level | Bedroom 2 | 4.51 m | 2.62 m | 4.51 m x 2.62 m |
| Upper Level | Bedroom 3 | 3.62 m | 2.81 m | 3.62 m x 2.81 m |
https://www.realtor.ca/PropertyDetails.aspx?PropertyId=21183765
Interested?
Contact us for more information
