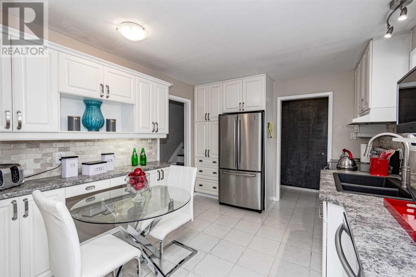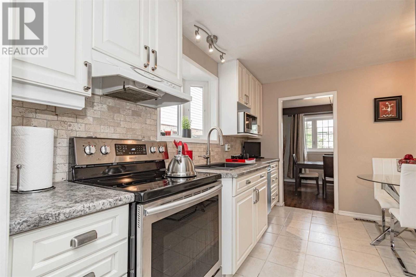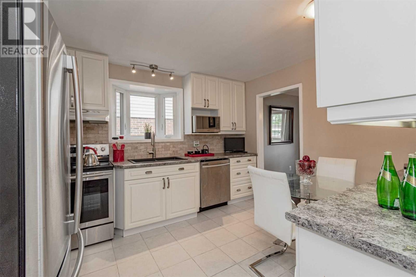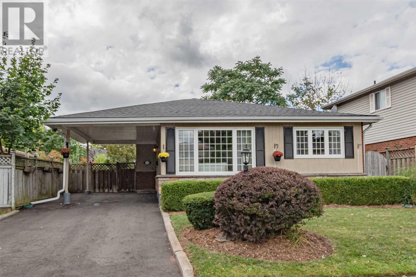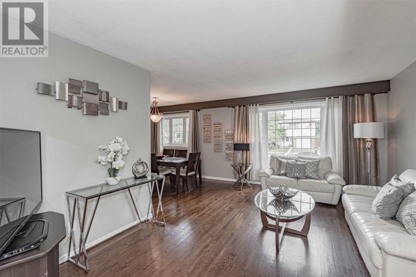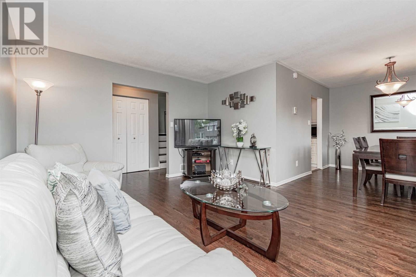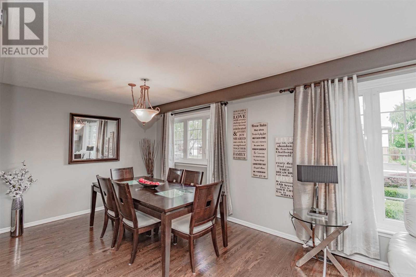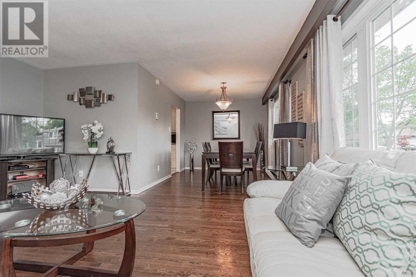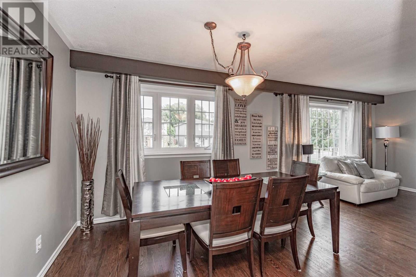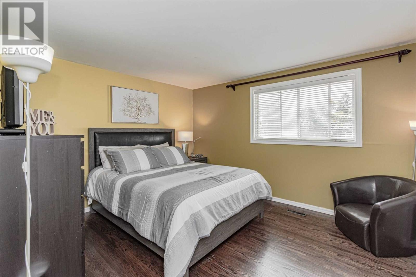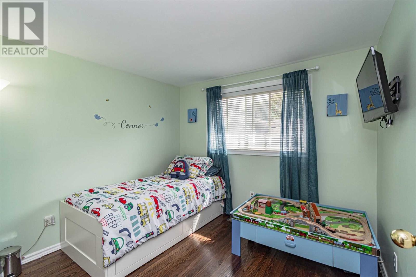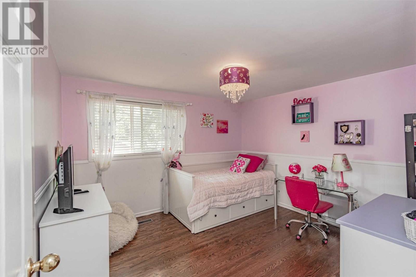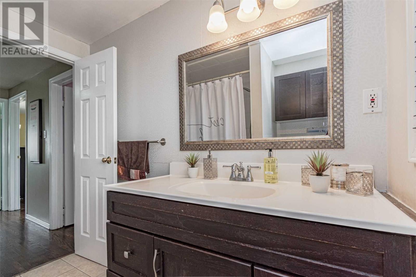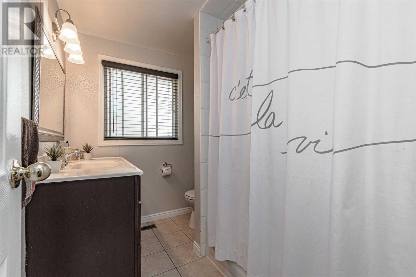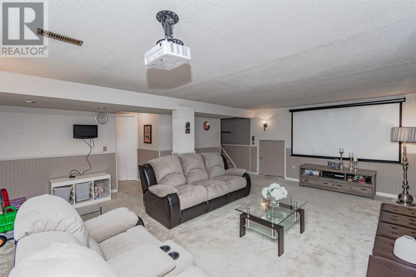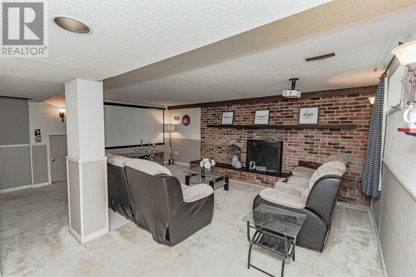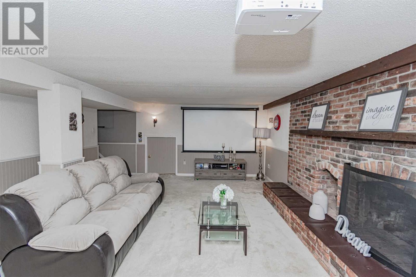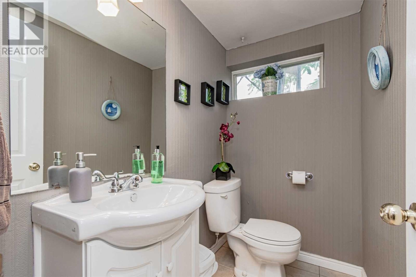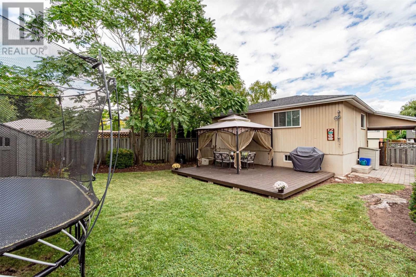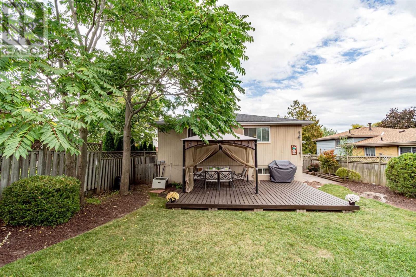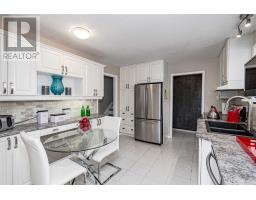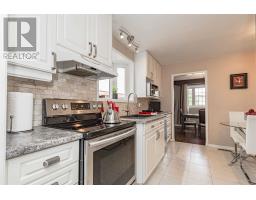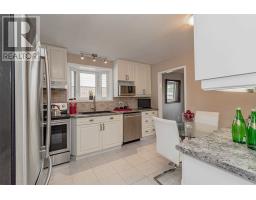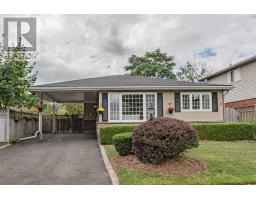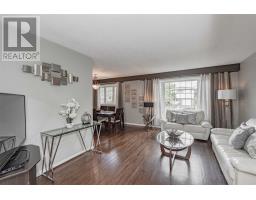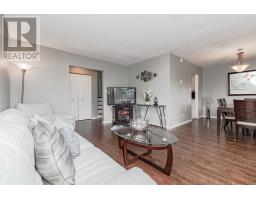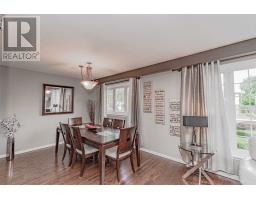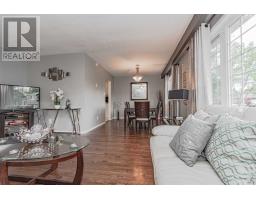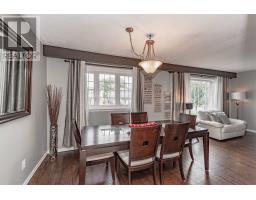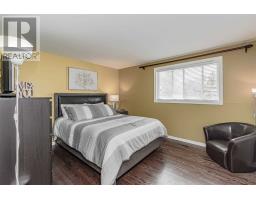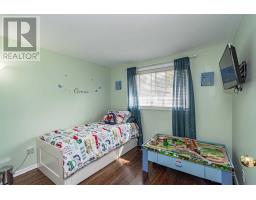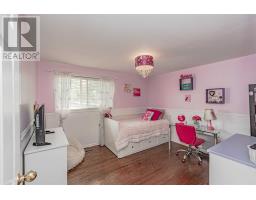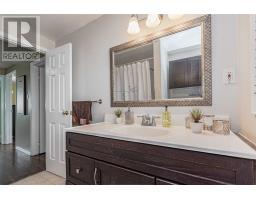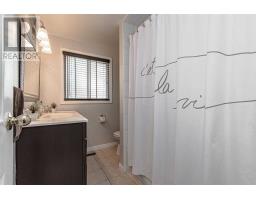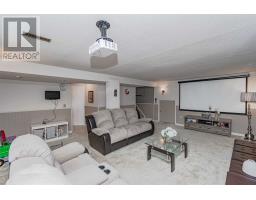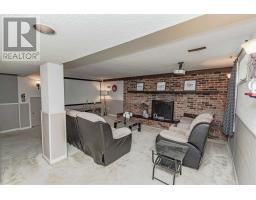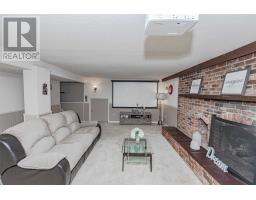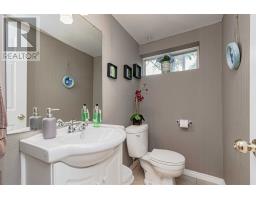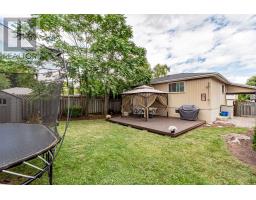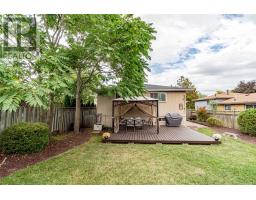3 Bedroom
2 Bathroom
Central Air Conditioning
Forced Air
$744,900
Lovely 3 Level Backsplit Detached Home... 15 Min Walking Distance To Appleby Go Train Station For Easy Commuting, Parks, Shopping & Good Schools. Main Floor Offers An Open Concept Living/Diningroom Area With Hardwood Floors. Spacious Kitchen W/Breakfast Area, Stainless Steel Appliances, Modern Cabinets.Upper Level W/3 Bedrooms,4 Pc Bathroom.Finished Basement W/Separate Entrance, Greatroom,A 2Pc Bathroom & Laundry/Workshop.**** EXTRAS **** Stainless Steel Fridge, S/S Stove, S/S Dishwasher. Rangehood, Washer And Dryer, All Elf's, All Window Coverings, Garden Shed (Wired For Power Usage) , Gazebo As Is. Excl: Microwave, Projector & Screen In Basement. (id:25308)
Property Details
|
MLS® Number
|
W4608069 |
|
Property Type
|
Single Family |
|
Community Name
|
Appleby |
|
Amenities Near By
|
Park, Public Transit |
|
Parking Space Total
|
3 |
Building
|
Bathroom Total
|
2 |
|
Bedrooms Above Ground
|
3 |
|
Bedrooms Total
|
3 |
|
Basement Development
|
Finished |
|
Basement Features
|
Separate Entrance |
|
Basement Type
|
N/a (finished) |
|
Construction Style Attachment
|
Detached |
|
Construction Style Split Level
|
Backsplit |
|
Cooling Type
|
Central Air Conditioning |
|
Exterior Finish
|
Aluminum Siding, Brick |
|
Heating Fuel
|
Natural Gas |
|
Heating Type
|
Forced Air |
|
Type
|
House |
Land
|
Acreage
|
No |
|
Land Amenities
|
Park, Public Transit |
|
Size Irregular
|
45 X 111.94 Ft |
|
Size Total Text
|
45 X 111.94 Ft |
Rooms
| Level |
Type |
Length |
Width |
Dimensions |
|
Basement |
Recreational, Games Room |
|
|
|
|
Basement |
Laundry Room |
|
|
|
|
Main Level |
Kitchen |
|
|
|
|
Main Level |
Dining Room |
|
|
|
|
Main Level |
Living Room |
|
|
|
|
Upper Level |
Master Bedroom |
|
|
|
|
Upper Level |
Bedroom 3 |
|
|
|
|
Upper Level |
Bedroom 2 |
|
|
|
https://www.realtor.ca/PropertyDetails.aspx?PropertyId=21245585
