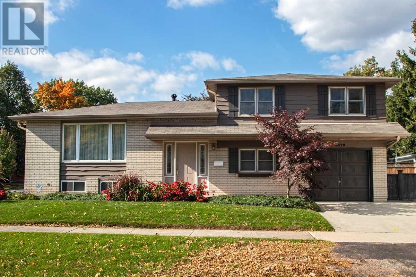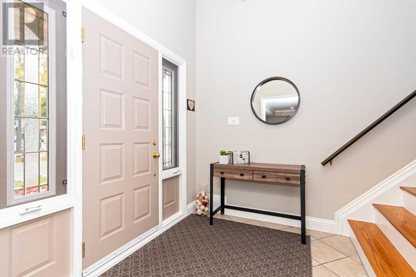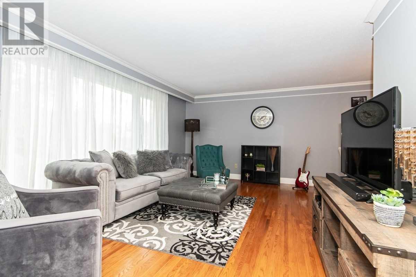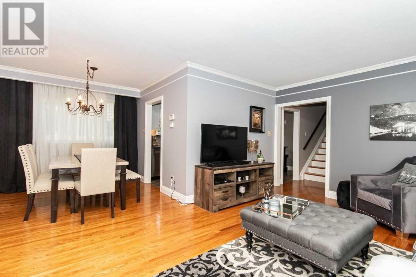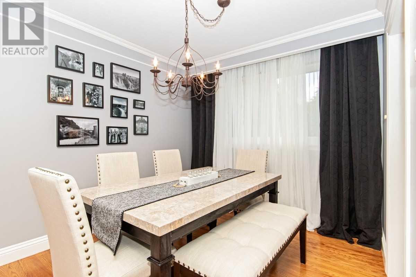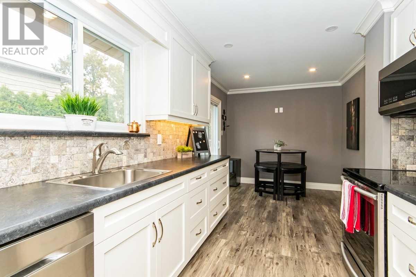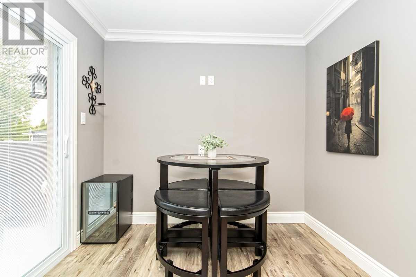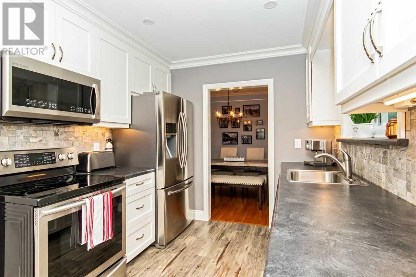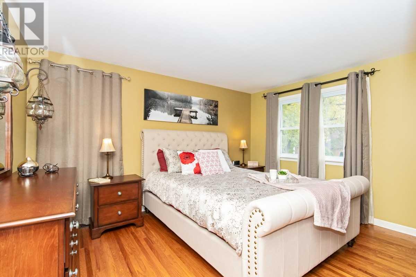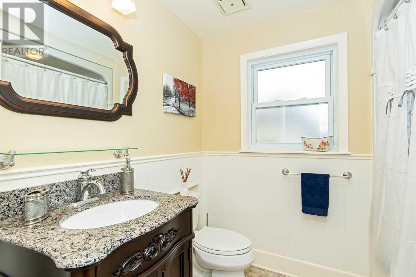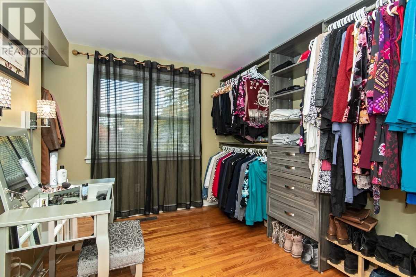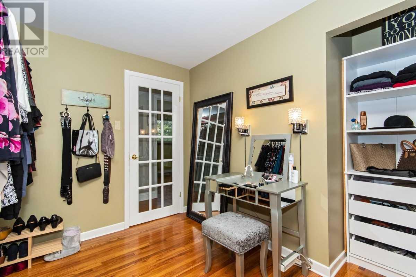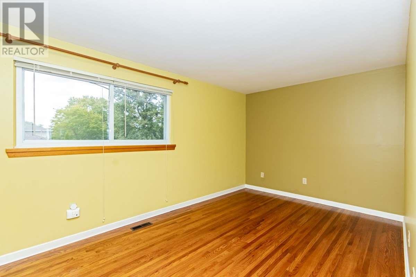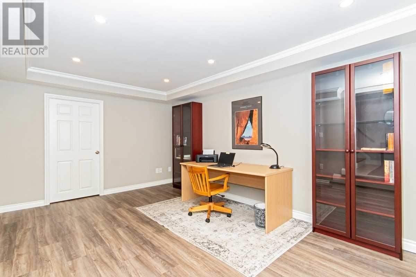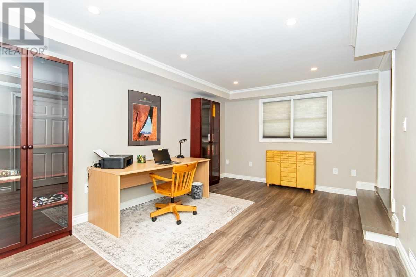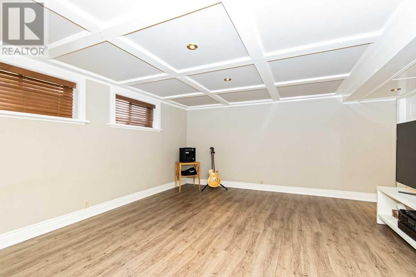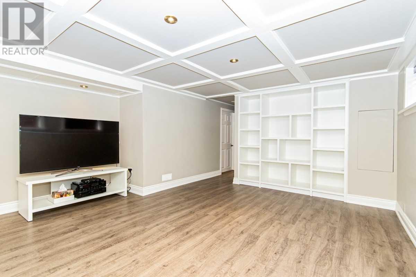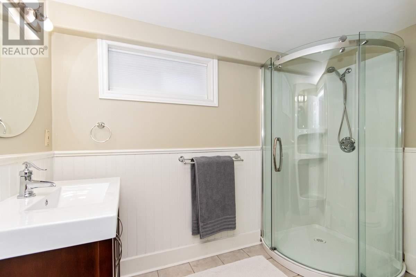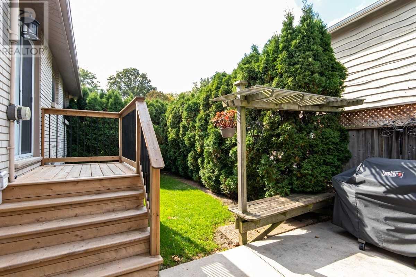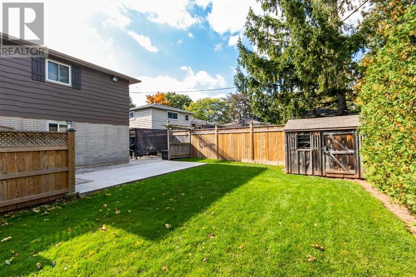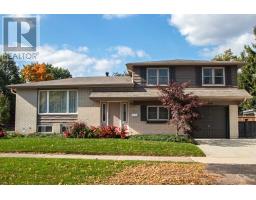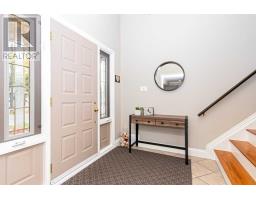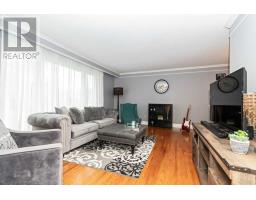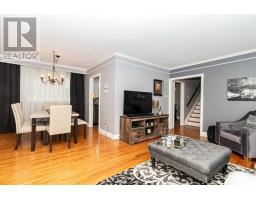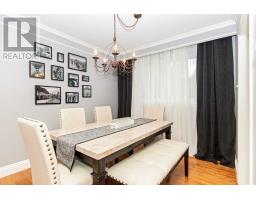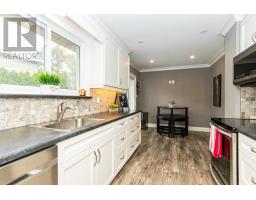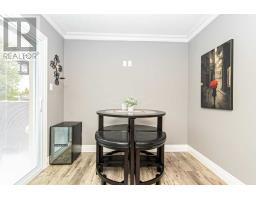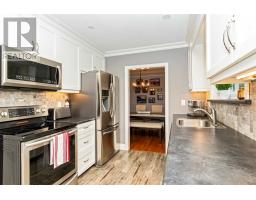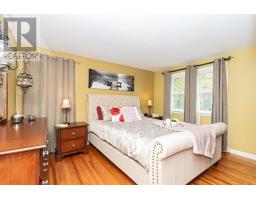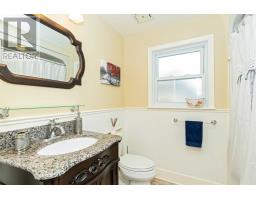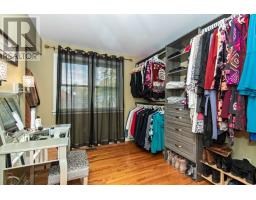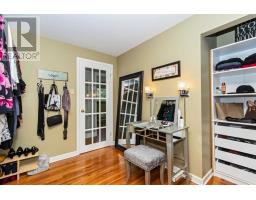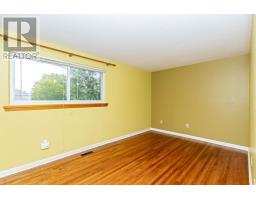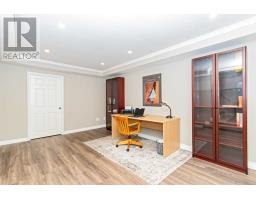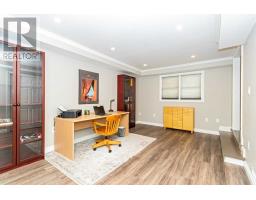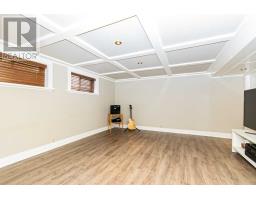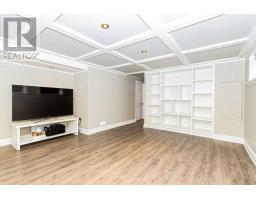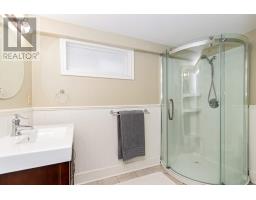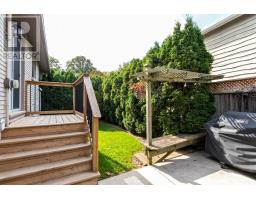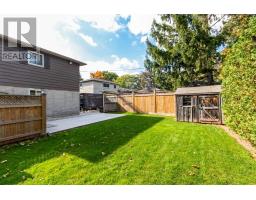5379 Linbrook Rd Burlington, Ontario L7L 3V1
3 Bedroom
2 Bathroom
Central Air Conditioning
Forced Air
$799,900
Spacious Front Foyer Opens To A Generous Size Main Floor Family Room Or Office That In Turn Lead To Backyard And Garage Access And Lower Level. Finished Lower Level May Be Used For A Variety Of Purposes And Offers 3 Piece Bath, Laundry Area, Lots Of Storage Room. 2nd Level Offers Living Room, Dining Room With Lots Of Natural Light, Updated Kitchen, Patio Doors Lead To Back & Side Yard. Upstairs Offers 3 Bedrooms With Updated Main Bath. Close To All Amenities.**** EXTRAS **** Inclusions: Ss Fridge, Stove, Dishwasher, Microwave. All Elf, Washer, Dryer, Window Hardware, Blinds, Gazebo And Shed. Exclusions: Window Curtains (id:25308)
Property Details
| MLS® Number | W4609048 |
| Property Type | Single Family |
| Community Name | Appleby |
| Parking Space Total | 3 |
Building
| Bathroom Total | 2 |
| Bedrooms Above Ground | 3 |
| Bedrooms Total | 3 |
| Basement Development | Finished |
| Basement Type | Partial (finished) |
| Construction Style Attachment | Detached |
| Construction Style Split Level | Sidesplit |
| Cooling Type | Central Air Conditioning |
| Exterior Finish | Brick, Wood |
| Heating Fuel | Natural Gas |
| Heating Type | Forced Air |
| Type | House |
Parking
| Attached garage |
Land
| Acreage | No |
| Size Irregular | 62.6 X 110 Ft |
| Size Total Text | 62.6 X 110 Ft |
Rooms
| Level | Type | Length | Width | Dimensions |
|---|---|---|---|---|
| Second Level | Living Room | 10.5 m | 3.81 m | 10.5 m x 3.81 m |
| Second Level | Dining Room | 2.62 m | 5.21 m | 2.62 m x 5.21 m |
| Second Level | Kitchen | 2.62 m | 5.21 m | 2.62 m x 5.21 m |
| Third Level | Master Bedroom | 3.99 m | 3.28 m | 3.99 m x 3.28 m |
| Third Level | Bedroom | 2.95 m | 2.44 m | 2.95 m x 2.44 m |
| Third Level | Bedroom | 4.32 m | 2.74 m | 4.32 m x 2.74 m |
| Third Level | Bathroom | |||
| Lower Level | Recreational, Games Room | 4.78 m | 3.68 m | 4.78 m x 3.68 m |
| Lower Level | Bathroom | |||
| Main Level | Office | 8.56 m | 3.35 m | 8.56 m x 3.35 m |
https://www.realtor.ca/PropertyDetails.aspx?PropertyId=21249089
Interested?
Contact us for more information
