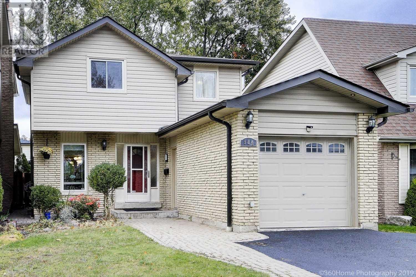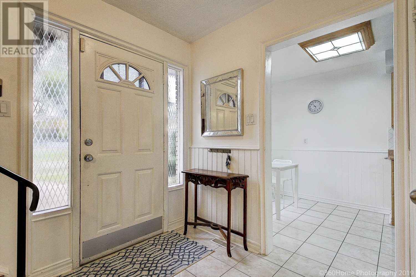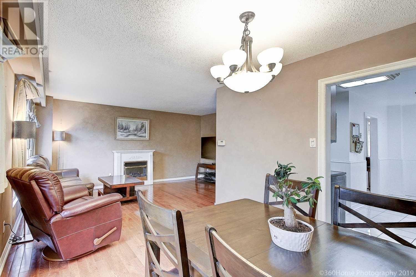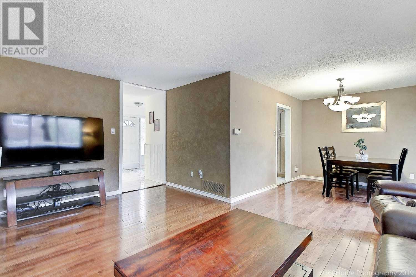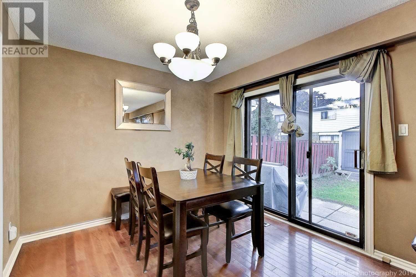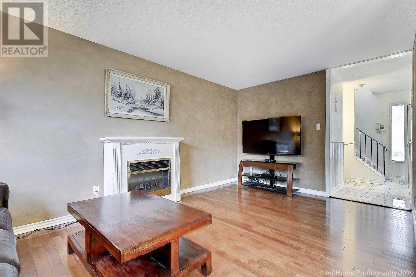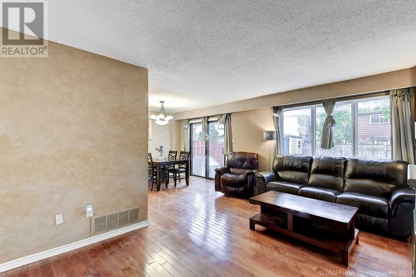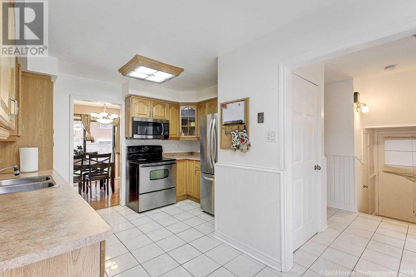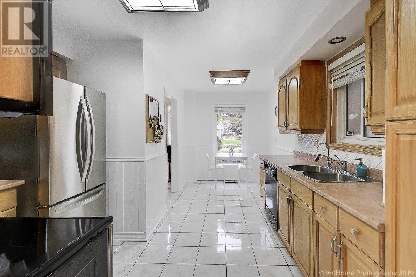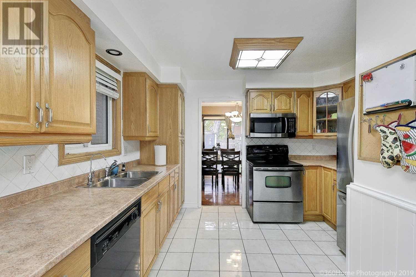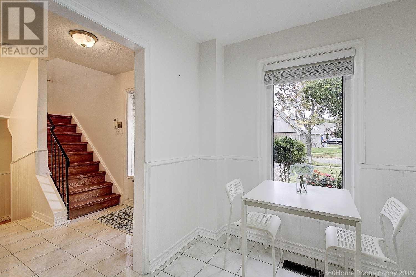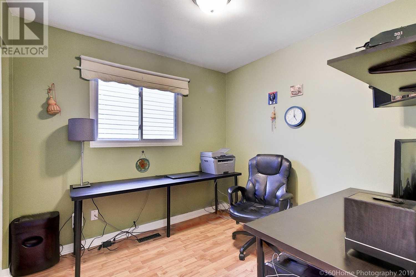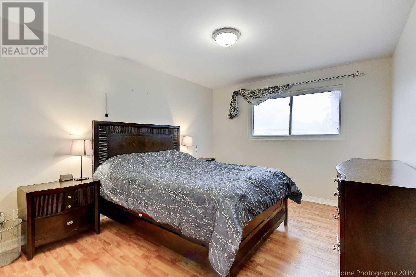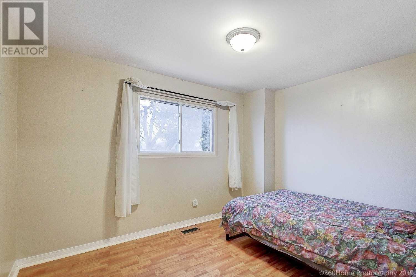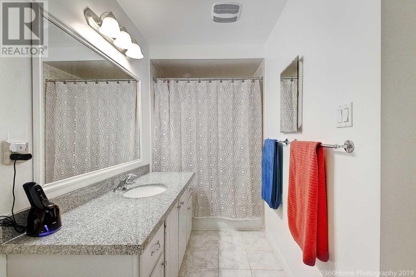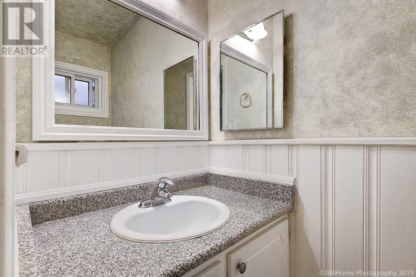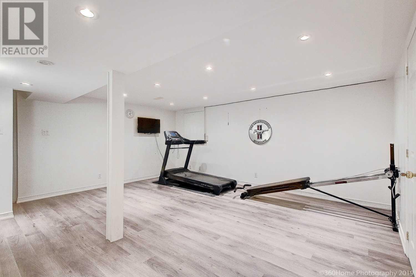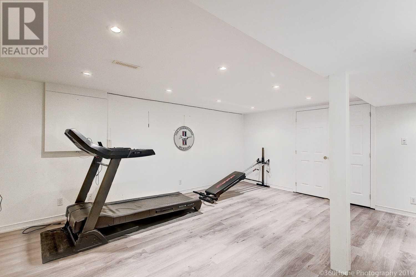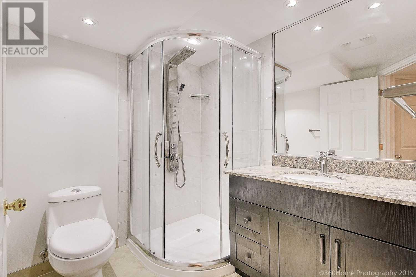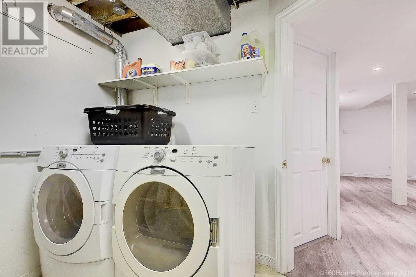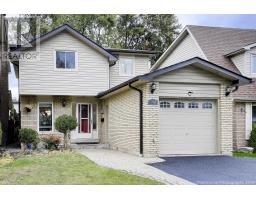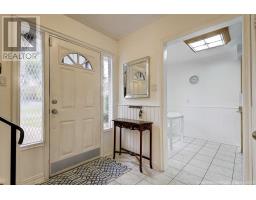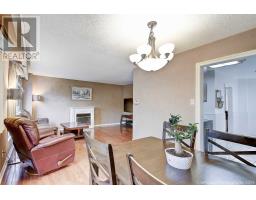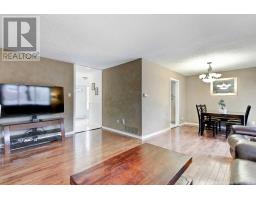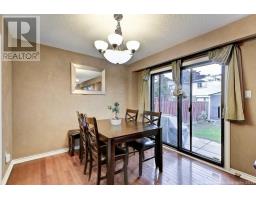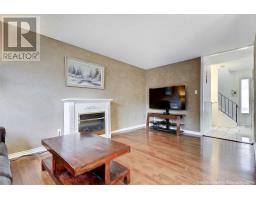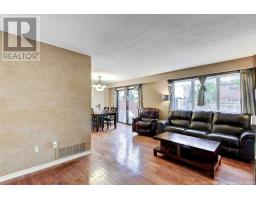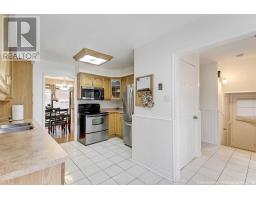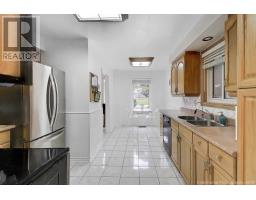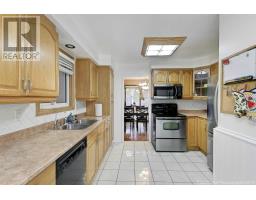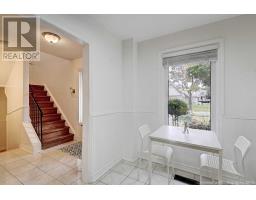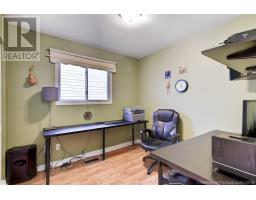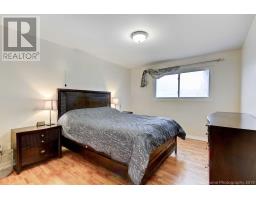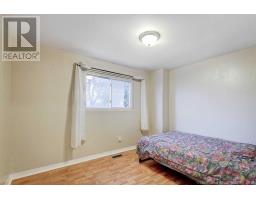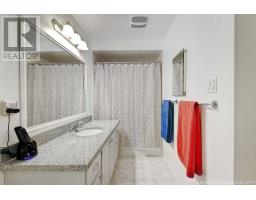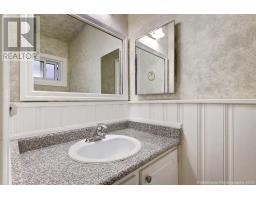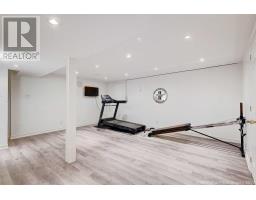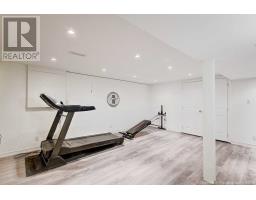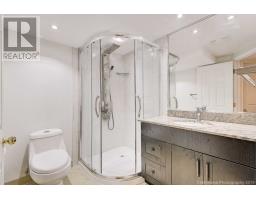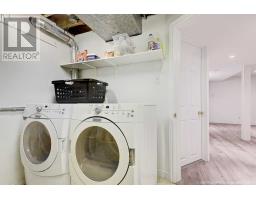534 Creekview Circ Pickering, Ontario L1W 2Z6
4 Bedroom
3 Bathroom
Central Air Conditioning
Forced Air
$699,000
Fabulous 4 Bedrms Home In The Sought After Family Oriented Neighborhood With Great Curb Appeal, Bright & Sunny /Great Layout,Updated Kitchen With Breakfast Area, Hardwood, Laminate And Ceramic Thru Out Entire Home For Ez Maintenance, New Wood Staircase, Finished Basement Has A Rec Room & An Office Room With A 3 Pce Bath, Fenced Private Yard & Interlocking Walkway, Recently Sealed Driveway, Near Schools, Park, Hwy 401, Go Train, Shopping, Lake & Conservation.**** EXTRAS **** Fridge (2019), Stove, B/I Dishwasher, Microwave, Washer, Dryer, Elf's, Window Coverings, Furnace (2013), Water Softener, Shed (2019), Bedroom Furniture, Hwt (R) (id:25308)
Property Details
| MLS® Number | E4611643 |
| Property Type | Single Family |
| Community Name | West Shore |
| Parking Space Total | 3 |
Building
| Bathroom Total | 3 |
| Bedrooms Above Ground | 4 |
| Bedrooms Total | 4 |
| Basement Development | Finished |
| Basement Type | N/a (finished) |
| Construction Style Attachment | Detached |
| Cooling Type | Central Air Conditioning |
| Exterior Finish | Aluminum Siding, Brick |
| Heating Fuel | Natural Gas |
| Heating Type | Forced Air |
| Stories Total | 2 |
| Type | House |
Parking
| Attached garage |
Land
| Acreage | No |
| Size Irregular | 32.5 X 107.7 Ft ; Irregular |
| Size Total Text | 32.5 X 107.7 Ft ; Irregular |
Rooms
| Level | Type | Length | Width | Dimensions |
|---|---|---|---|---|
| Second Level | Master Bedroom | 4.07 m | 3.35 m | 4.07 m x 3.35 m |
| Second Level | Bedroom 2 | 2.74 m | 2.56 m | 2.74 m x 2.56 m |
| Second Level | Bedroom 3 | 3.7 m | 2.96 m | 3.7 m x 2.96 m |
| Second Level | Bedroom 4 | 3.57 m | 2.8 m | 3.57 m x 2.8 m |
| Basement | Recreational, Games Room | 5.26 m | 4.4 m | 5.26 m x 4.4 m |
| Basement | Office | 3.9 m | 2.75 m | 3.9 m x 2.75 m |
| Ground Level | Kitchen | 5.05 m | 3.45 m | 5.05 m x 3.45 m |
| Ground Level | Living Room | 5.16 m | 3.13 m | 5.16 m x 3.13 m |
| Ground Level | Dining Room | 3.67 m | 3.05 m | 3.67 m x 3.05 m |
https://www.realtor.ca/PropertyDetails.aspx?PropertyId=21257530
Interested?
Contact us for more information
