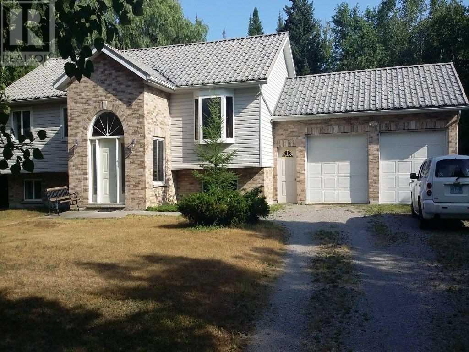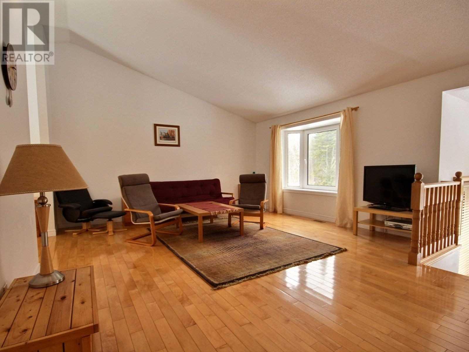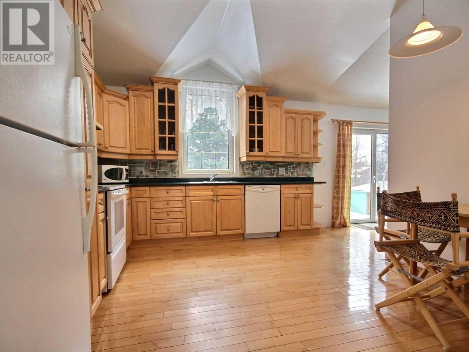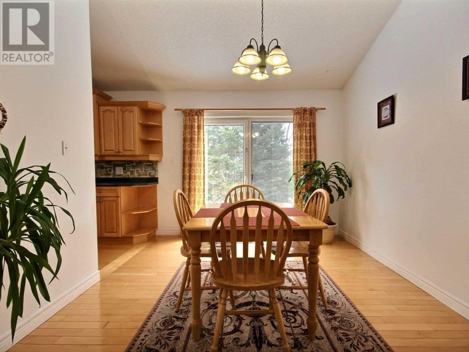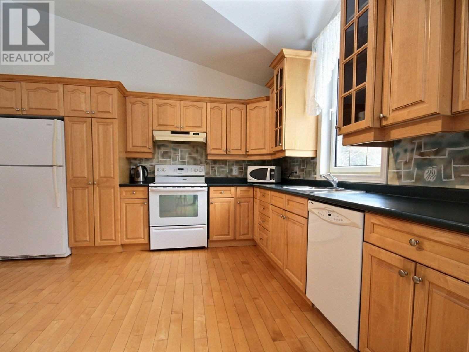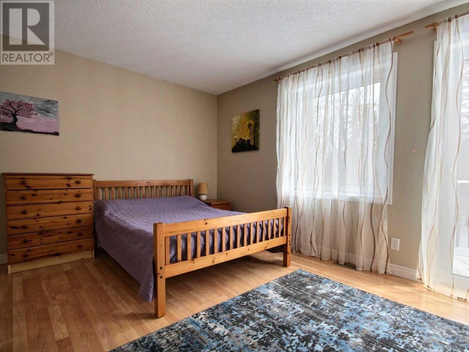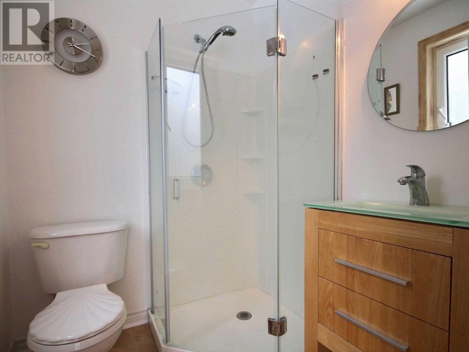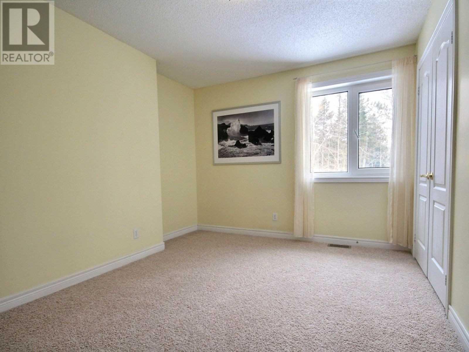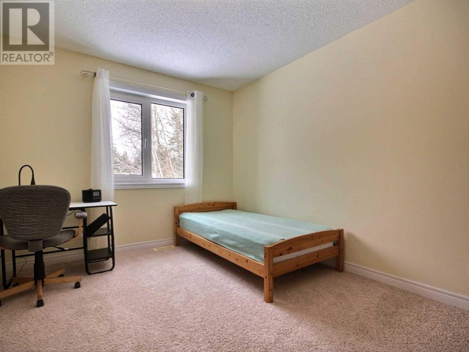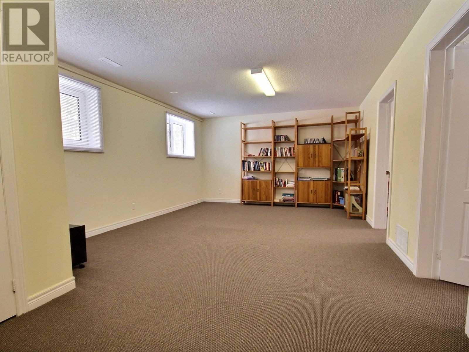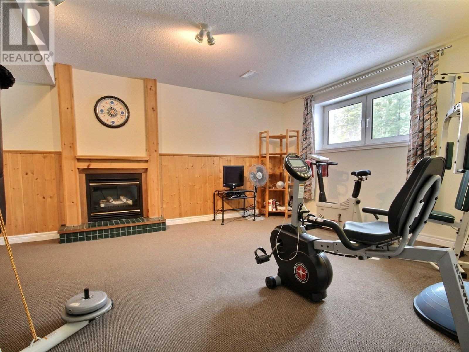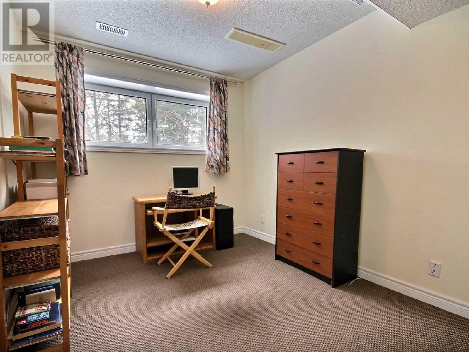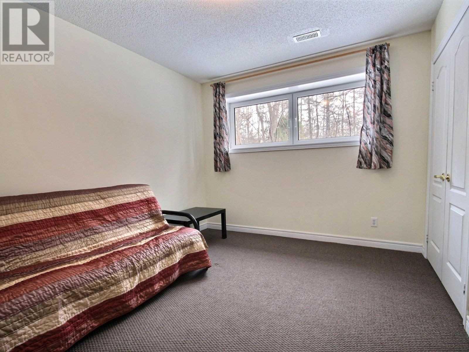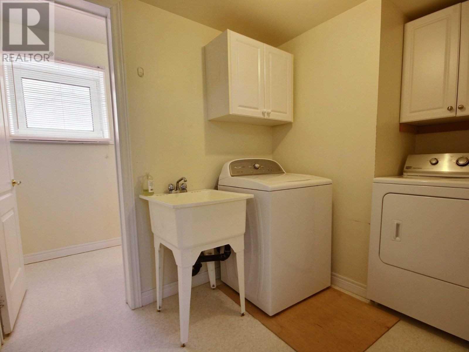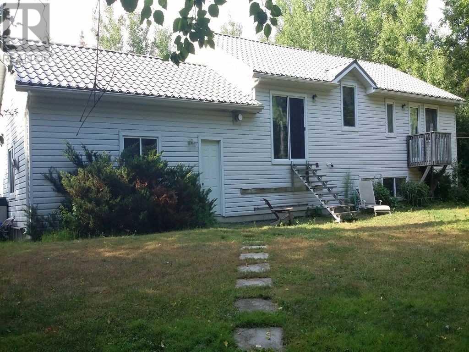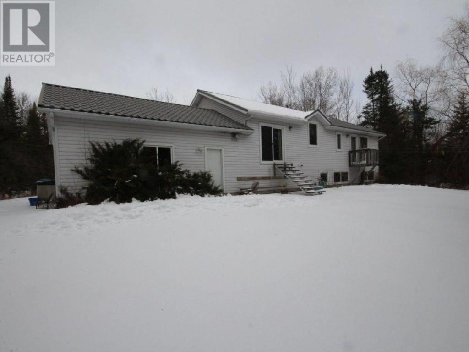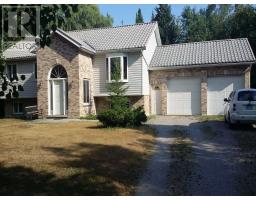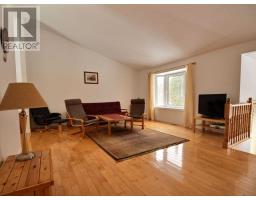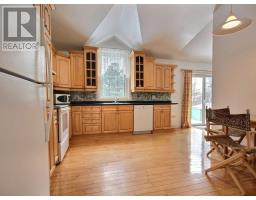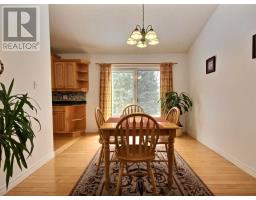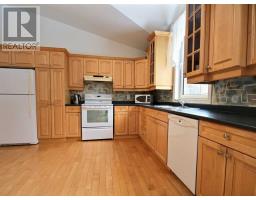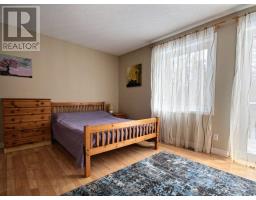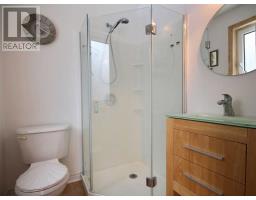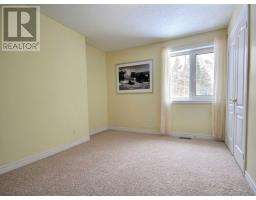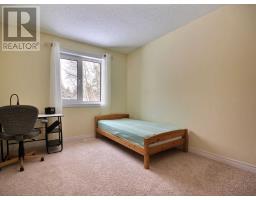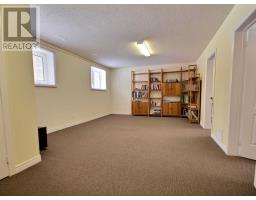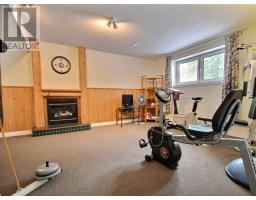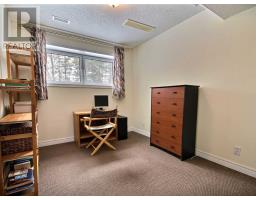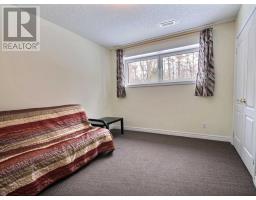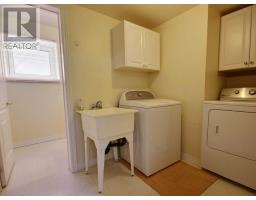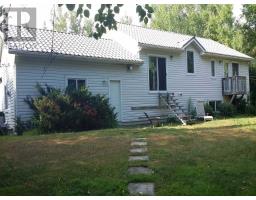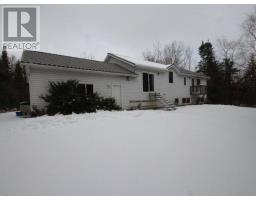5 Bedroom
3 Bathroom
Raised Bungalow
Fireplace
Central Air Conditioning
Forced Air
$675,000
Modern Custom Built 5 Bedroom Bungalow, Situated On A Double Lot (132' X 186') In A Great Location. Steps From Lake Simcoe Beach, 8Min To Go Train Station, 14 Min To Hwy400 And Barrie Shopping Area. This Spotless Home Features 3+2 Bedrooms And 2+0.5 Baths, Open Concept Living Space With Hardwood Flooring And Cathedral Ceiling, Upgraded Insulation, Steel Roof, Oversize (20' X 26') Heated Garage With Inside Entry, Backyard Backing Onto Green Space. (id:25308)
Property Details
|
MLS® Number
|
N4425304 |
|
Property Type
|
Single Family |
|
Community Name
|
Rural Innisfil |
|
Parking Space Total
|
8 |
Building
|
Bathroom Total
|
3 |
|
Bedrooms Above Ground
|
3 |
|
Bedrooms Below Ground
|
2 |
|
Bedrooms Total
|
5 |
|
Architectural Style
|
Raised Bungalow |
|
Basement Development
|
Finished |
|
Basement Type
|
N/a (finished) |
|
Construction Style Attachment
|
Detached |
|
Cooling Type
|
Central Air Conditioning |
|
Exterior Finish
|
Brick, Vinyl |
|
Fireplace Present
|
Yes |
|
Heating Fuel
|
Natural Gas |
|
Heating Type
|
Forced Air |
|
Stories Total
|
1 |
|
Type
|
House |
Parking
Land
|
Acreage
|
No |
|
Size Irregular
|
132 X 186.37 Ft |
|
Size Total Text
|
132 X 186.37 Ft|1/2 - 1.99 Acres |
Rooms
| Level |
Type |
Length |
Width |
Dimensions |
|
Basement |
Bedroom 4 |
3.38 m |
3.1 m |
3.38 m x 3.1 m |
|
Basement |
Bedroom 5 |
3.38 m |
2.72 m |
3.38 m x 2.72 m |
|
Basement |
Family Room |
5.16 m |
4.29 m |
5.16 m x 4.29 m |
|
Basement |
Recreational, Games Room |
8.97 m |
3.96 m |
8.97 m x 3.96 m |
|
Main Level |
Master Bedroom |
4.72 m |
3.4 m |
4.72 m x 3.4 m |
|
Main Level |
Bedroom 2 |
3.58 m |
2.92 m |
3.58 m x 2.92 m |
|
Main Level |
Bedroom 3 |
3.58 m |
2.84 m |
3.58 m x 2.84 m |
|
Main Level |
Dining Room |
3.94 m |
3.07 m |
3.94 m x 3.07 m |
|
Main Level |
Kitchen |
3.94 m |
3.73 m |
3.94 m x 3.73 m |
|
Main Level |
Great Room |
6.93 m |
4.75 m |
6.93 m x 4.75 m |
https://purplebricks.ca/on/barrie-muskoka-georgian-bay-haliburton/innisfil/home-for-sale/hab-533-mapleview-drive-e-797146
