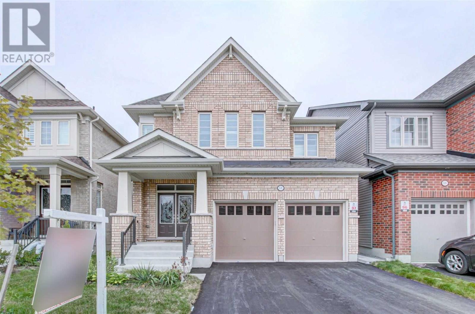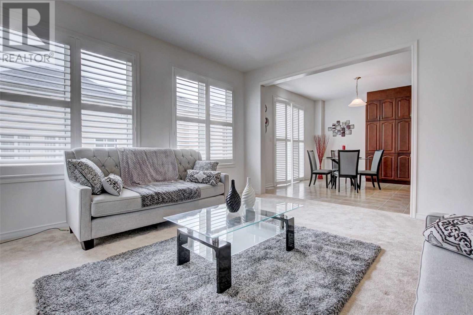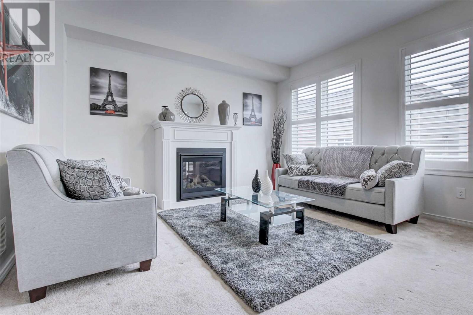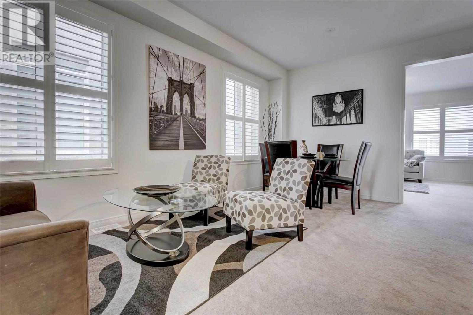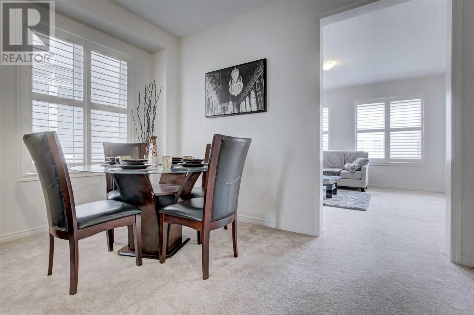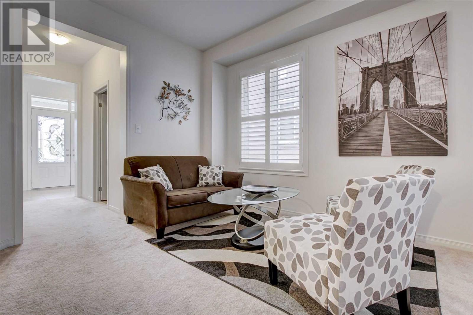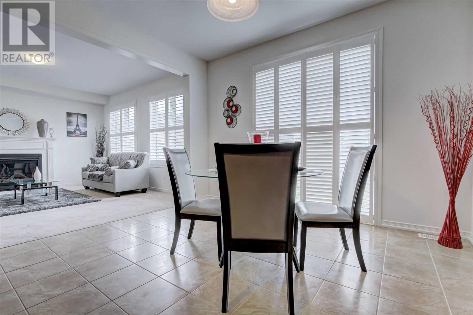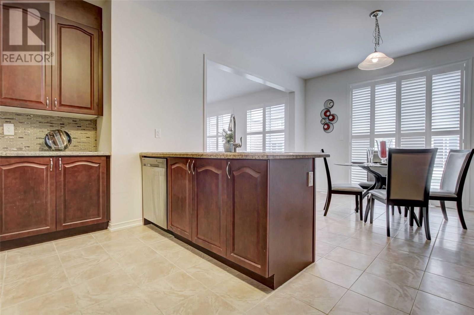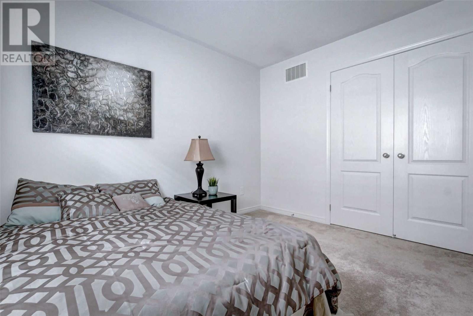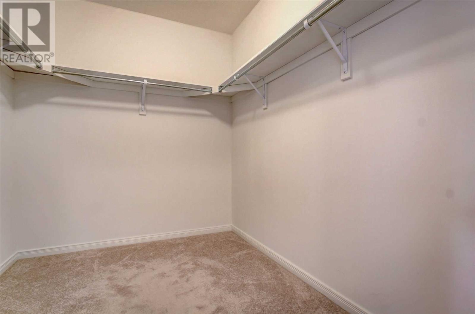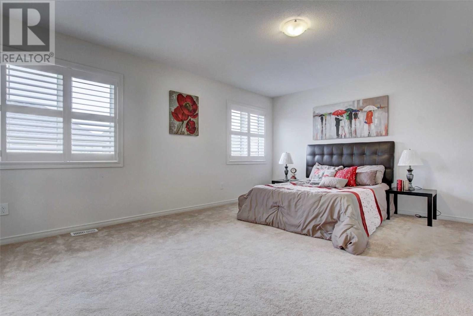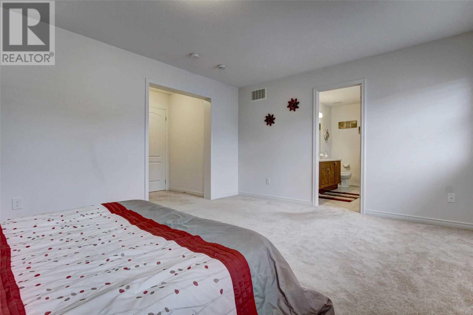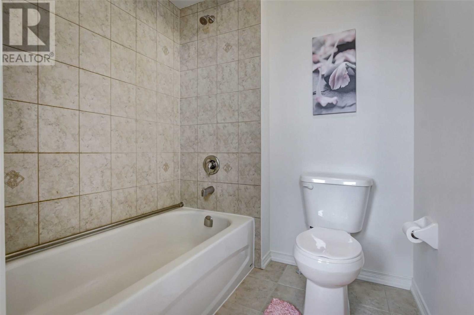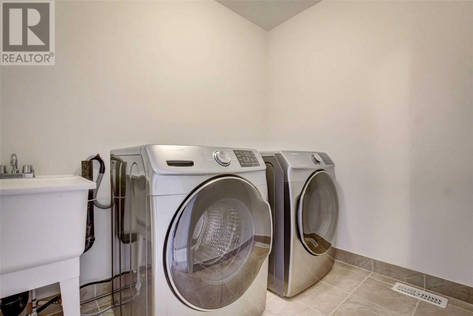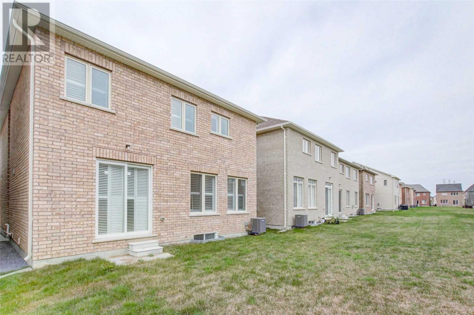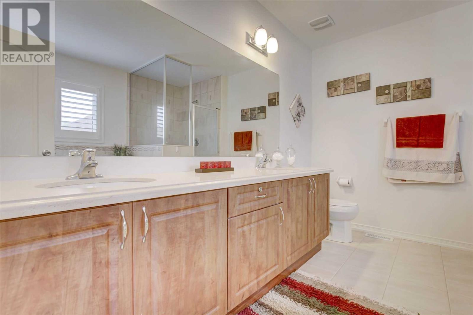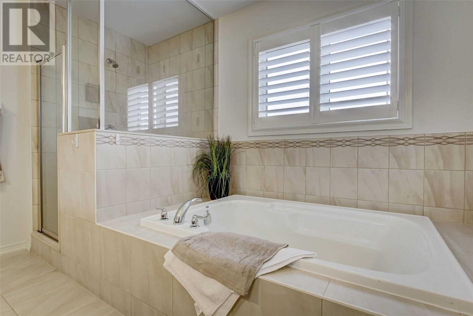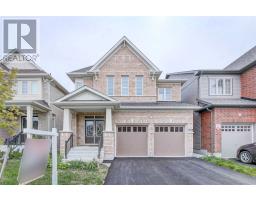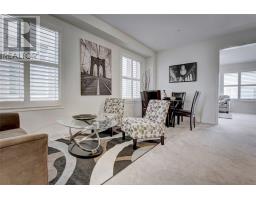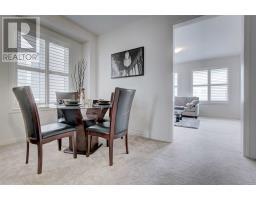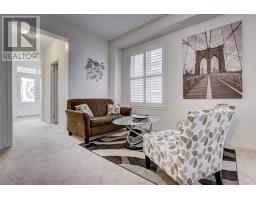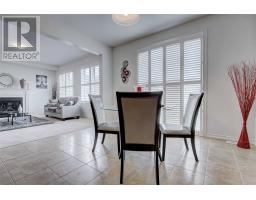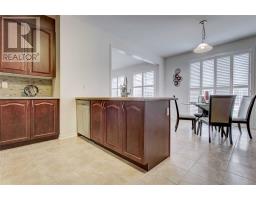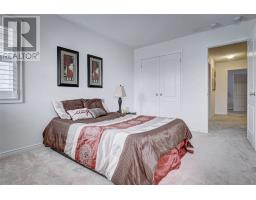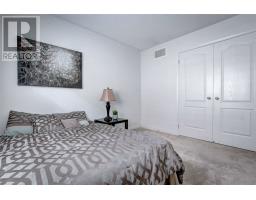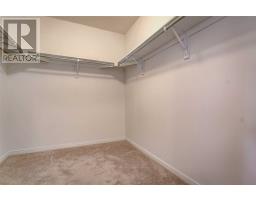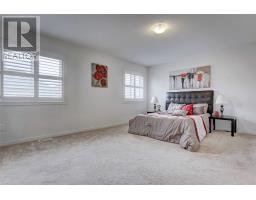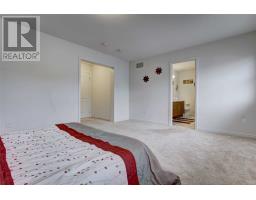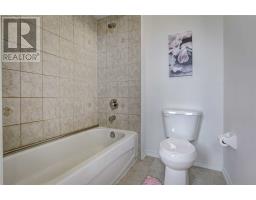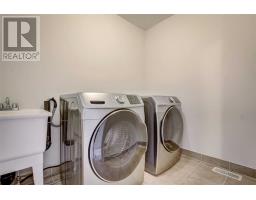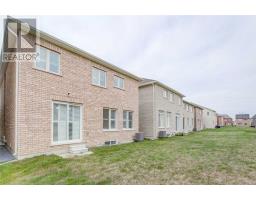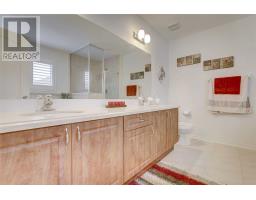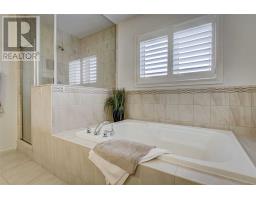531 Windfield Farm Dr W Oshawa, Ontario L1L 0L7
4 Bedroom
4 Bathroom
Fireplace
Central Air Conditioning
Forced Air
$734,999
Location! Location!! Location!!! More Than $60,000 Upgrades. One Year New Fully Brick 4 Bedroom Home With 4 Washrooms, 9' Ceiling On Main Floor.Granite Counter Top, Upgraded Tall Kitchen Cabinets. Bright Kitchen With Breakfast Bar. All S/S Appliances. Double Car Garage, Double Door Entrance, Sept. Entrance From The Builder, Entrance From Garage, Master Bedroom Has Double Door Entrance With 5Pcs Washroom And Close To University, Hwy 407/Hwy 7.**** EXTRAS **** S/S Fridge, S/S Stove, Washer, Dryer, Cac And California Shutters And All Elfs. (id:25308)
Property Details
| MLS® Number | E4595176 |
| Property Type | Single Family |
| Neigbourhood | Windfields |
| Community Name | Windfields |
| Amenities Near By | Hospital, Park, Public Transit, Schools |
| Parking Space Total | 4 |
Building
| Bathroom Total | 4 |
| Bedrooms Above Ground | 4 |
| Bedrooms Total | 4 |
| Basement Features | Separate Entrance |
| Basement Type | Full |
| Construction Style Attachment | Detached |
| Cooling Type | Central Air Conditioning |
| Exterior Finish | Brick |
| Fireplace Present | Yes |
| Heating Fuel | Natural Gas |
| Heating Type | Forced Air |
| Stories Total | 2 |
| Type | House |
Parking
| Attached garage |
Land
| Acreage | No |
| Land Amenities | Hospital, Park, Public Transit, Schools |
| Size Irregular | 36.09 X 100 Ft |
| Size Total Text | 36.09 X 100 Ft |
Rooms
| Level | Type | Length | Width | Dimensions |
|---|---|---|---|---|
| Second Level | Master Bedroom | 3.35 m | 3.67 m | 3.35 m x 3.67 m |
| Second Level | Bedroom 2 | 3.2 m | 3.95 m | 3.2 m x 3.95 m |
| Second Level | Bedroom 3 | 3.35 m | 3.05 m | 3.35 m x 3.05 m |
| Second Level | Bedroom 4 | 3.95 m | 3.2 m | 3.95 m x 3.2 m |
| Main Level | Living Room | 3.84 m | 5.49 m | 3.84 m x 5.49 m |
| Main Level | Dining Room | 4.57 m | 4.27 m | 4.57 m x 4.27 m |
| Main Level | Great Room | 2.44 m | 3.96 m | 2.44 m x 3.96 m |
| Main Level | Eating Area | 4.66 m | 3.04 m | 4.66 m x 3.04 m |
| Main Level | Kitchen | 5.15 m | 3.96 m | 5.15 m x 3.96 m |
https://www.realtor.ca/PropertyDetails.aspx?PropertyId=21257505
Interested?
Contact us for more information
