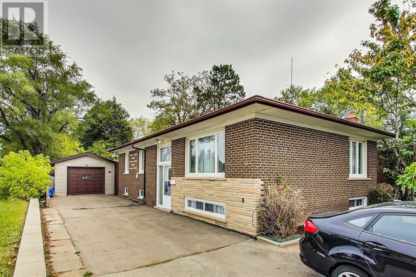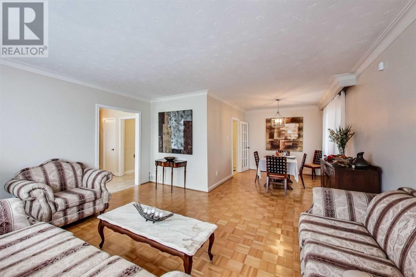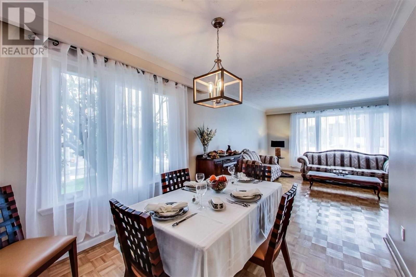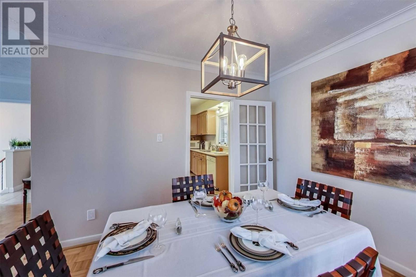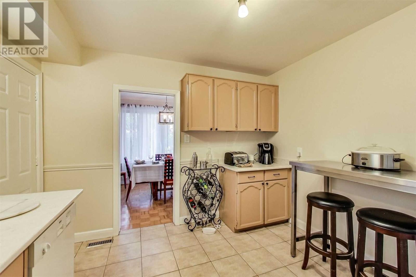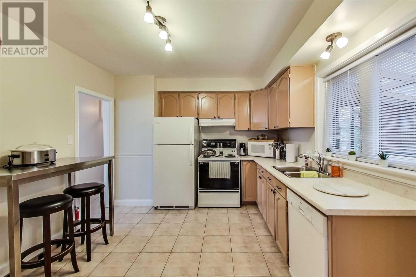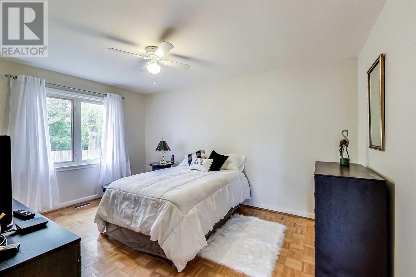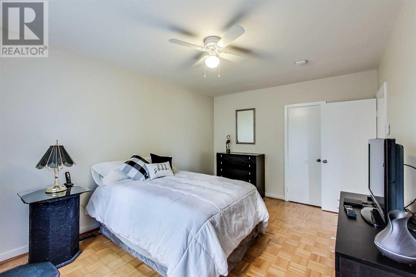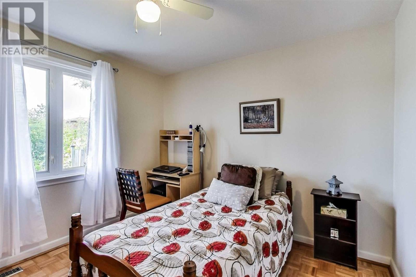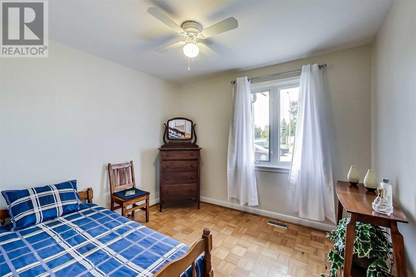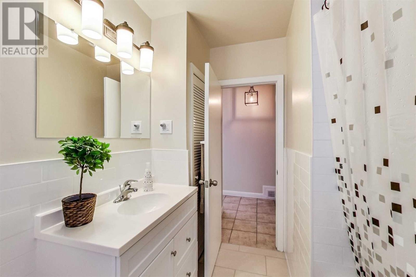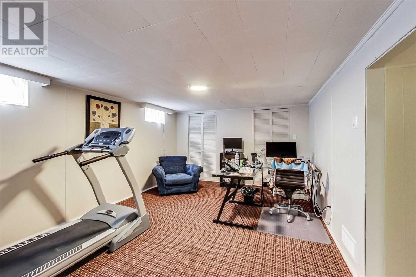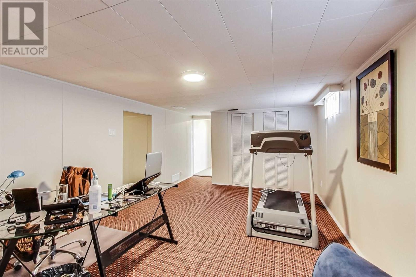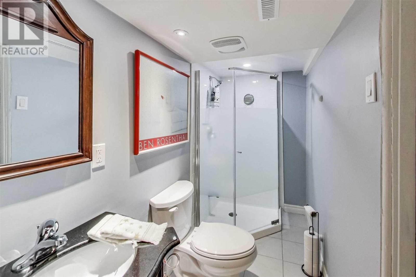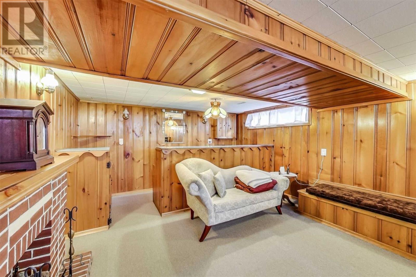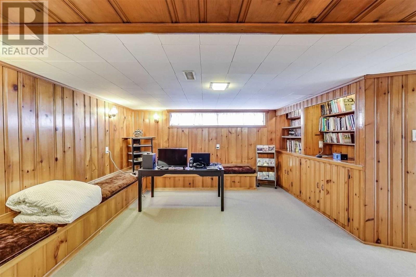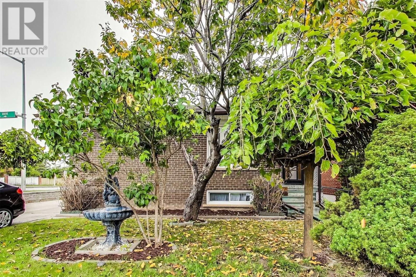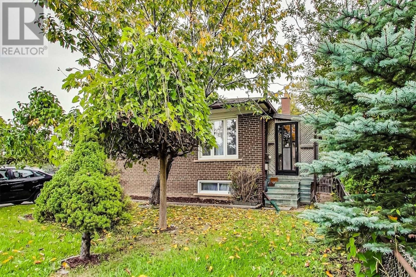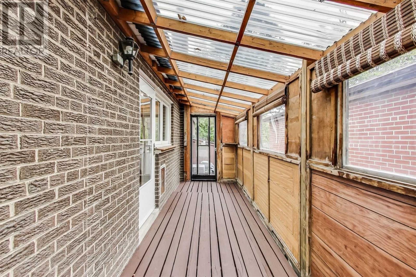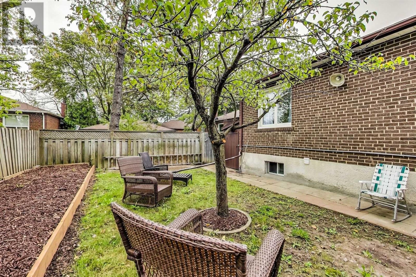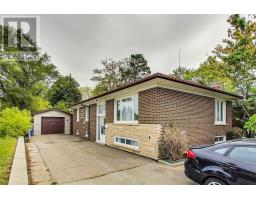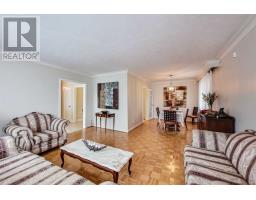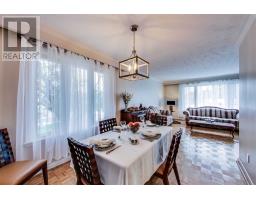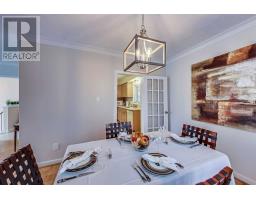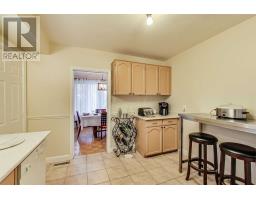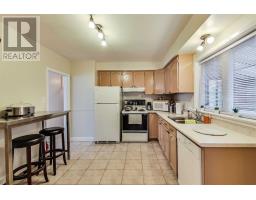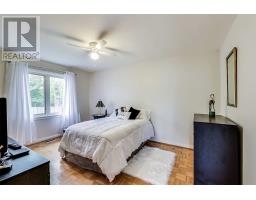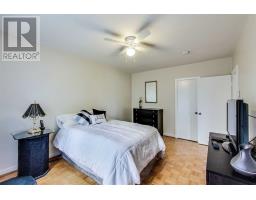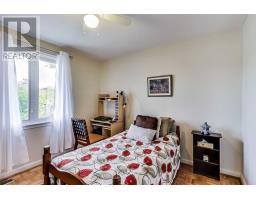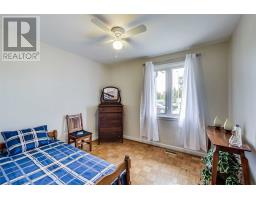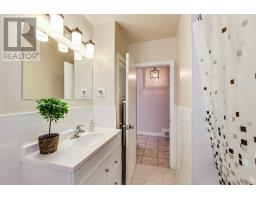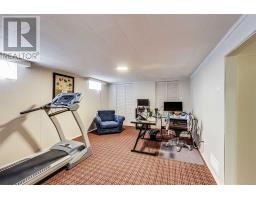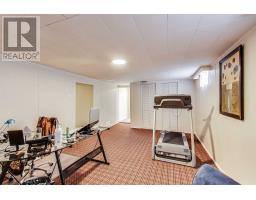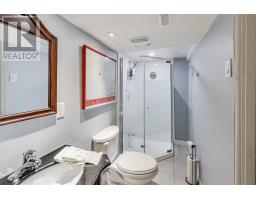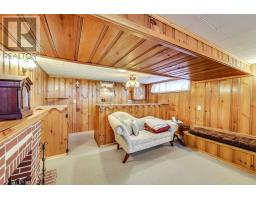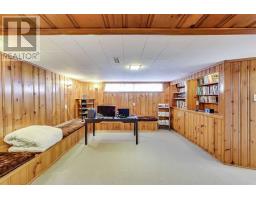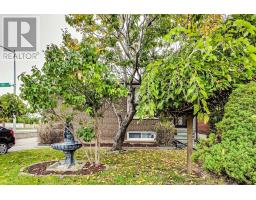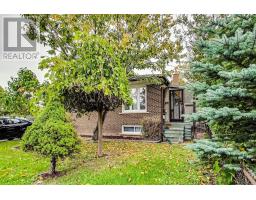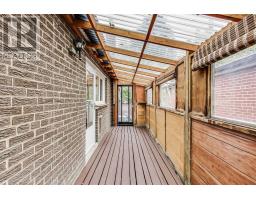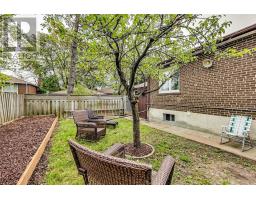531 Elgin Mills Rd E Richmond Hill, Ontario L4C 3B1
4 Bedroom
2 Bathroom
Bungalow
Central Air Conditioning
Forced Air
$790,000
Immaculate Large Bungalow With Huge Finished Basement At Bayview And Elgin Mills. Ideal For Large / Extended Family. Convenient To Everything. Practically A Smart Home With Rogers Ignite, Nest Fire Alarm, Nest Thermostat, My Q Garage Door Opener (An Remote), Central Vacuum, And Alarm System (No Contract). Control Most Home Systems Right From Your Smart Phone. You Can See Visitors Through Doorbell Camera, And Even Unlock The Door Remotely.**** EXTRAS **** New Central A / C (2019), Newly Renovated Bathrooms (2019), Newer Roof (2015), 100 Amp Circuit Breakers, Gas Stove Connection. (id:25308)
Property Details
| MLS® Number | N4598812 |
| Property Type | Single Family |
| Community Name | Crosby |
| Amenities Near By | Public Transit |
| Parking Space Total | 5 |
Building
| Bathroom Total | 2 |
| Bedrooms Above Ground | 3 |
| Bedrooms Below Ground | 1 |
| Bedrooms Total | 4 |
| Architectural Style | Bungalow |
| Basement Development | Finished |
| Basement Type | N/a (finished) |
| Construction Style Attachment | Detached |
| Cooling Type | Central Air Conditioning |
| Exterior Finish | Brick |
| Heating Fuel | Natural Gas |
| Heating Type | Forced Air |
| Stories Total | 1 |
| Type | House |
Parking
| Detached garage |
Land
| Acreage | No |
| Land Amenities | Public Transit |
| Size Irregular | 50 X 139.69 Ft ; Irregular Lot |
| Size Total Text | 50 X 139.69 Ft ; Irregular Lot |
Rooms
| Level | Type | Length | Width | Dimensions |
|---|---|---|---|---|
| Basement | Bedroom | 6.8 m | 3.66 m | 6.8 m x 3.66 m |
| Basement | Recreational, Games Room | 7.2 m | 5.54 m | 7.2 m x 5.54 m |
| Basement | Utility Room | 6.7 m | 2.29 m | 6.7 m x 2.29 m |
| Main Level | Kitchen | 3.9 m | 3.3 m | 3.9 m x 3.3 m |
| Main Level | Living Room | 4 m | 4.8 m | 4 m x 4.8 m |
| Main Level | Dining Room | 3.45 m | 2.85 m | 3.45 m x 2.85 m |
| Main Level | Master Bedroom | 4.5 m | 3.3 m | 4.5 m x 3.3 m |
| Main Level | Bedroom 2 | 3.45 m | 4 m | 3.45 m x 4 m |
| Main Level | Bedroom 3 | 2.9 m | 3.25 m | 2.9 m x 3.25 m |
| Main Level | Foyer | 2 m | 1.88 m | 2 m x 1.88 m |
https://www.realtor.ca/PropertyDetails.aspx?PropertyId=21214299
Interested?
Contact us for more information
