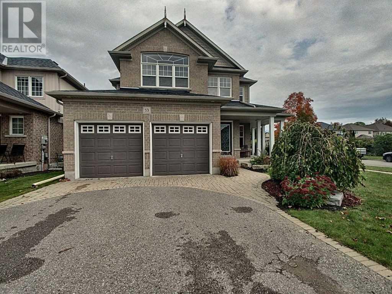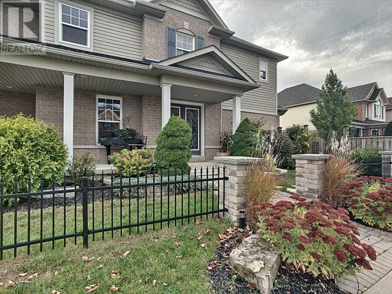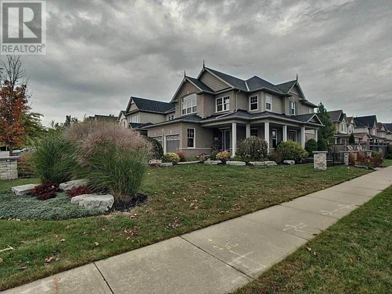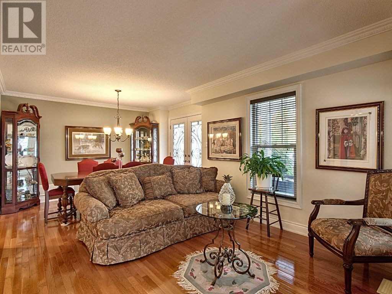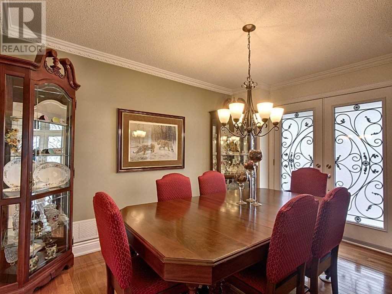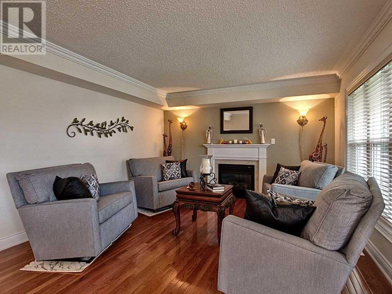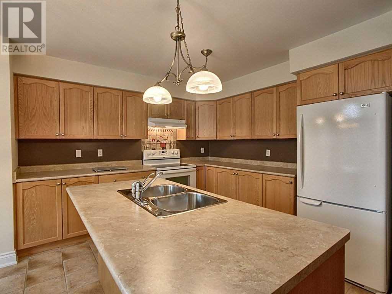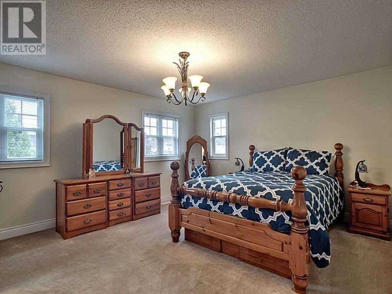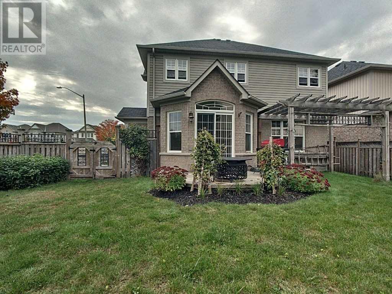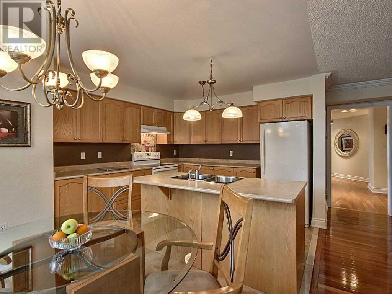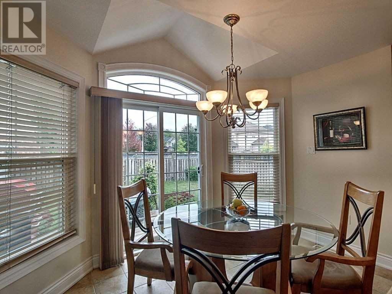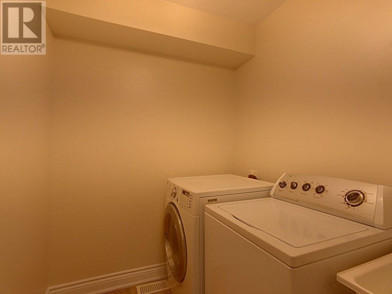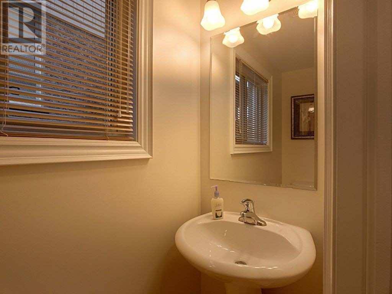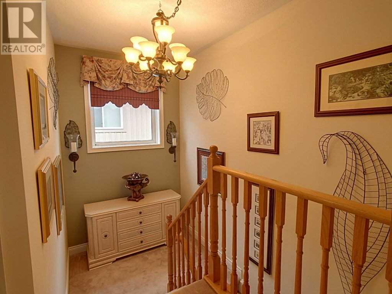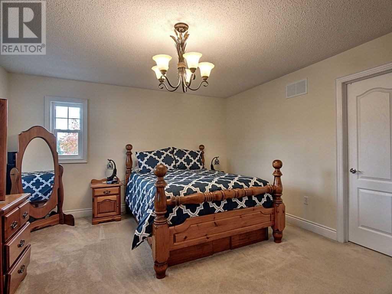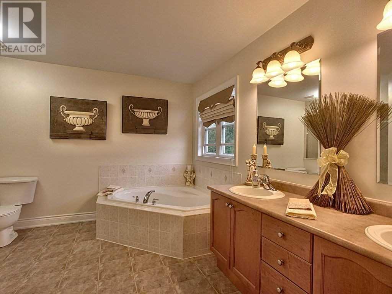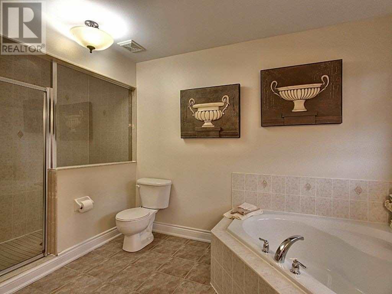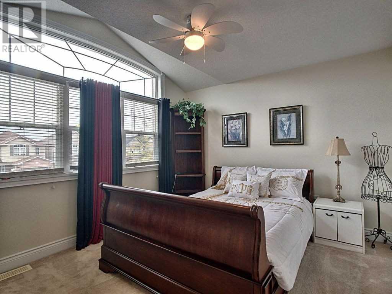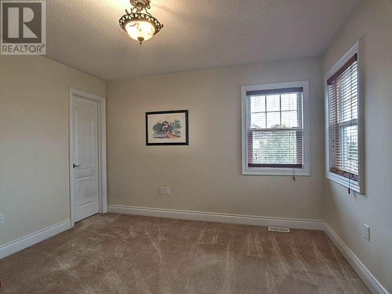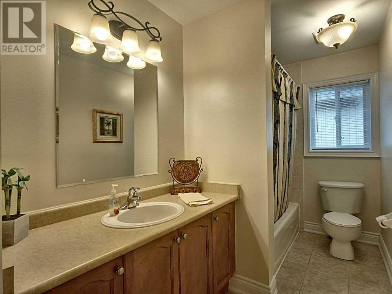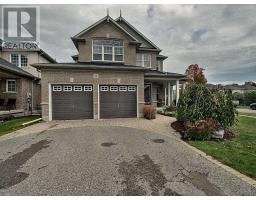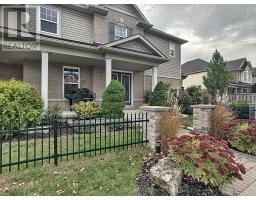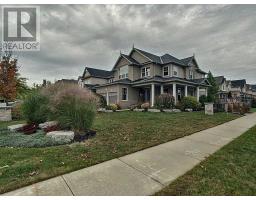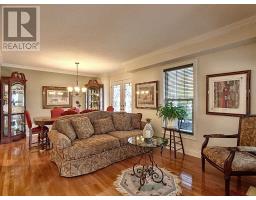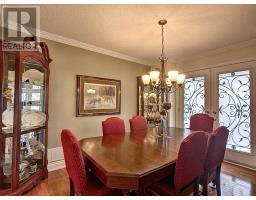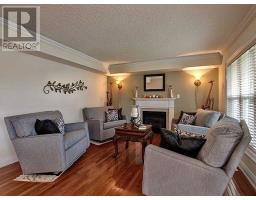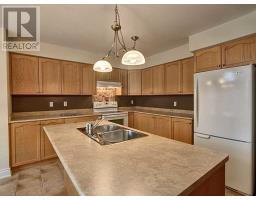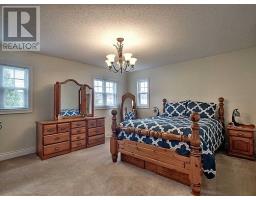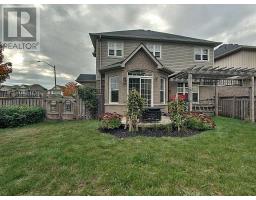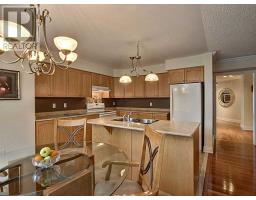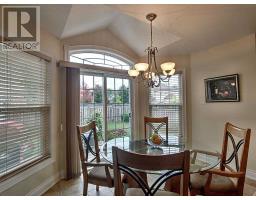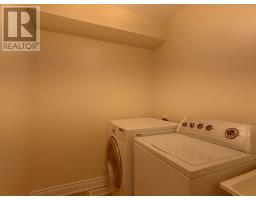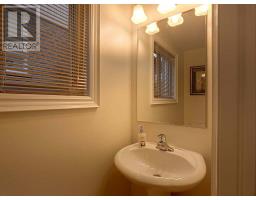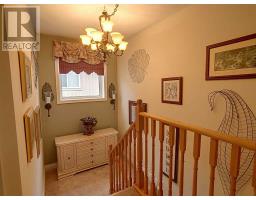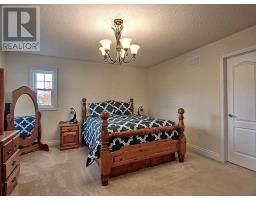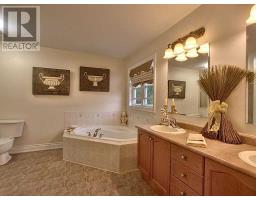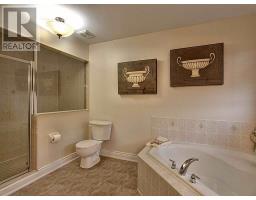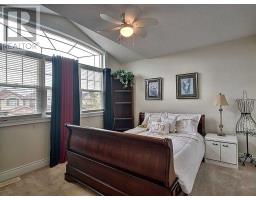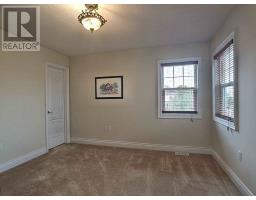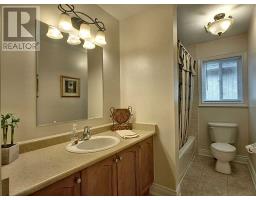3 Bedroom
3 Bathroom
Fireplace
Central Air Conditioning
Forced Air
$679,900
Halminen Built Home. House Access From Dbl Car Garage. Gas Fp, Upgraded Trim Pkg. Crown Molding On Main Floor. Bank Of Pot Drawers, 24"" Deep Upper Cabinet Above Refrigerator. M/Ensuite Walk In Shower And Corner Tub. M/B/R Has H/H Closets. Main Floor Laundry. Unspoiled Bsmt To Create Your Dream Space , Complete W/Rough In Plumbing. Bell Fiber Ready, C-Vac Rough In. Min From New Toyota Parts Whse. (id:25308)
Property Details
|
MLS® Number
|
E4604806 |
|
Property Type
|
Single Family |
|
Community Name
|
Courtice |
|
Parking Space Total
|
6 |
Building
|
Bathroom Total
|
3 |
|
Bedrooms Above Ground
|
3 |
|
Bedrooms Total
|
3 |
|
Basement Development
|
Unfinished |
|
Basement Type
|
N/a (unfinished) |
|
Construction Style Attachment
|
Detached |
|
Cooling Type
|
Central Air Conditioning |
|
Exterior Finish
|
Brick, Vinyl |
|
Fireplace Present
|
Yes |
|
Heating Fuel
|
Natural Gas |
|
Heating Type
|
Forced Air |
|
Stories Total
|
2 |
|
Type
|
House |
Parking
Land
|
Acreage
|
No |
|
Size Irregular
|
52.49 X 106.63 Ft |
|
Size Total Text
|
52.49 X 106.63 Ft |
Rooms
| Level |
Type |
Length |
Width |
Dimensions |
|
Second Level |
Master Bedroom |
4.7 m |
4.14 m |
4.7 m x 4.14 m |
|
Second Level |
Bedroom 2 |
3.48 m |
3.66 m |
3.48 m x 3.66 m |
|
Second Level |
Bedroom 3 |
3.86 m |
3.35 m |
3.86 m x 3.35 m |
|
Main Level |
Family Room |
4.88 m |
3.96 m |
4.88 m x 3.96 m |
|
Main Level |
Kitchen |
3.51 m |
2.95 m |
3.51 m x 2.95 m |
|
Main Level |
Laundry Room |
2.11 m |
1.73 m |
2.11 m x 1.73 m |
|
Main Level |
Living Room |
5.79 m |
3.35 m |
5.79 m x 3.35 m |
|
Main Level |
Other |
3.51 m |
2.44 m |
3.51 m x 2.44 m |
https://purplebricks.ca/on/toronto-york-region-durham/clarington/home-for-sale/hab-53-sleeman-square-878107
