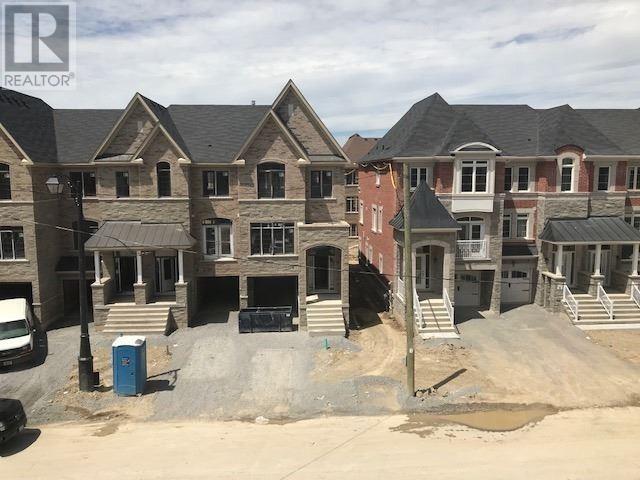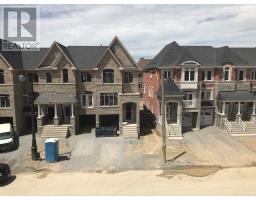53 Sandwell St Vaughan, Ontario L4H 4R2
4 Bedroom
4 Bathroom
Fireplace
Forced Air
$839,000
One New Townhomes In Vellore Village. Bellini (1903Sqft). Close To Hwy 400, Wonderland, Hardwood Throughout. 3 Bedrooms, 4 Bathrooms, Gorgeous High End Finishing, Stone Facade Front, Walkout From Ground Floor, Large Master Bedroom W/ 5 Peice Ensuite Washroom. Wood Deck On Main Level, Close To Parks, Schools, And Shopping**** EXTRAS **** Fridge, Stove, B/I Dishwasher, Washer And Dryer, Existing Lighting Fixture (id:25308)
Property Details
| MLS® Number | N4562566 |
| Property Type | Single Family |
| Community Name | Vellore Village |
| Amenities Near By | Hospital, Park, Public Transit, Schools |
| Parking Space Total | 2 |
Building
| Bathroom Total | 4 |
| Bedrooms Above Ground | 3 |
| Bedrooms Below Ground | 1 |
| Bedrooms Total | 4 |
| Construction Style Attachment | Attached |
| Exterior Finish | Brick, Stone |
| Fireplace Present | Yes |
| Heating Fuel | Natural Gas |
| Heating Type | Forced Air |
| Stories Total | 3 |
| Type | Row / Townhouse |
Parking
| Attached garage |
Land
| Acreage | No |
| Land Amenities | Hospital, Park, Public Transit, Schools |
| Size Irregular | 18 X 90 Ft |
| Size Total Text | 18 X 90 Ft |
Rooms
| Level | Type | Length | Width | Dimensions |
|---|---|---|---|---|
| Second Level | Master Bedroom | 5.32 m | 3.1 m | 5.32 m x 3.1 m |
| Second Level | Bedroom 2 | 3.66 m | 2.44 m | 3.66 m x 2.44 m |
| Second Level | Bedroom 3 | 3.66 m | 2.44 m | 3.66 m x 2.44 m |
| Main Level | Foyer | 1.68 m | 1.98 m | 1.68 m x 1.98 m |
| Main Level | Living Room | 6.1 m | 3.05 m | 6.1 m x 3.05 m |
| Main Level | Dining Room | 6.1 m | 2.69 m | 6.1 m x 2.69 m |
| Main Level | Family Room | 5.54 m | 2.79 m | 5.54 m x 2.79 m |
| Main Level | Eating Area | 3.05 m | 2.44 m | 3.05 m x 2.44 m |
| Main Level | Kitchen | 3.1 m | 2.44 m | 3.1 m x 2.44 m |
| Ground Level | Den | 3.05 m | 3.05 m | 3.05 m x 3.05 m |
| Ground Level | Laundry Room | 4.24 m | 2.08 m | 4.24 m x 2.08 m |
https://www.realtor.ca/PropertyDetails.aspx?PropertyId=21090576
Interested?
Contact us for more information


