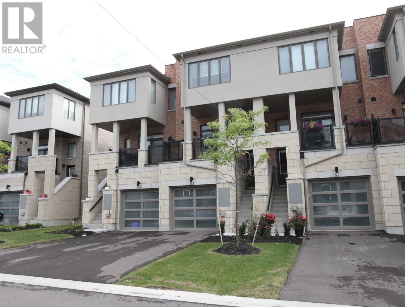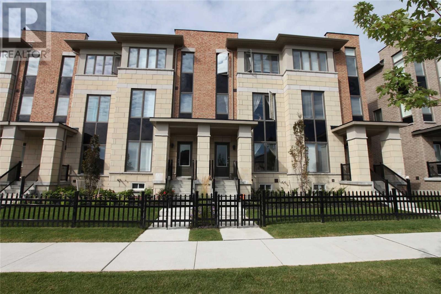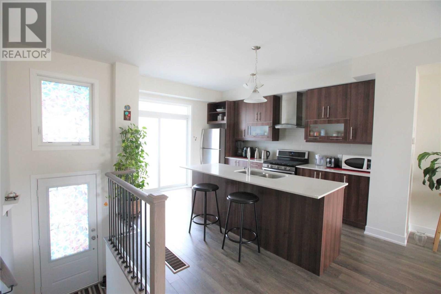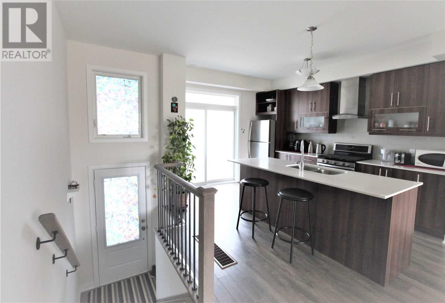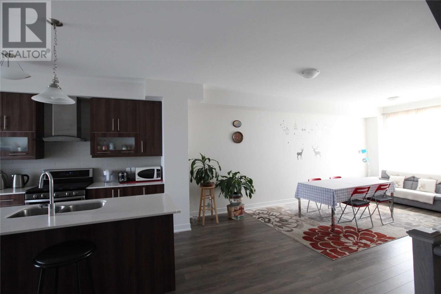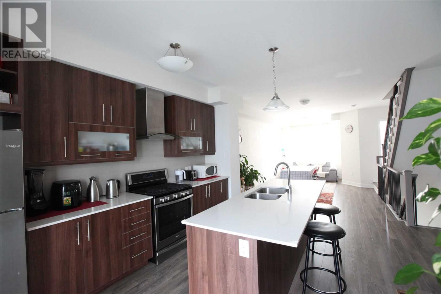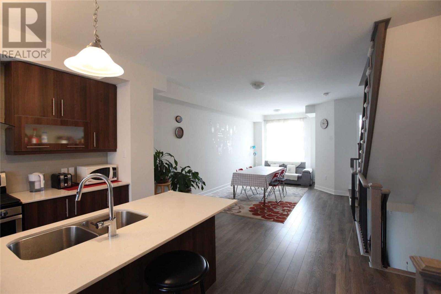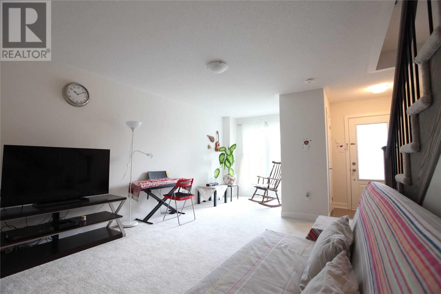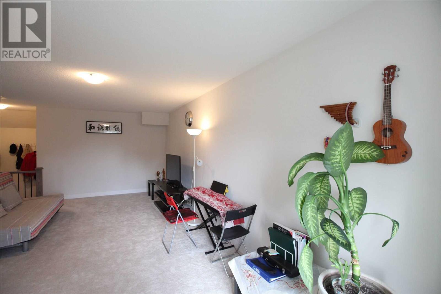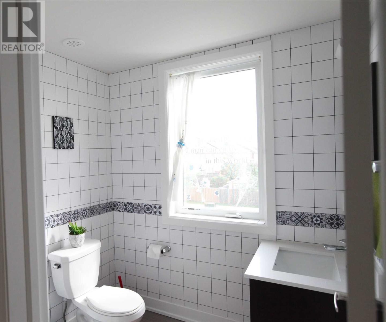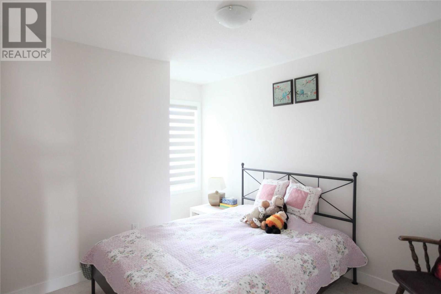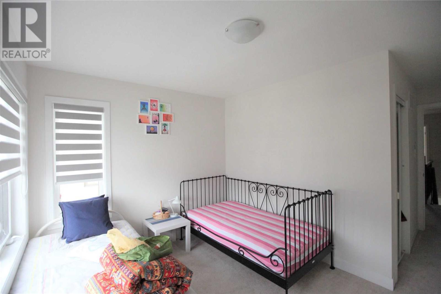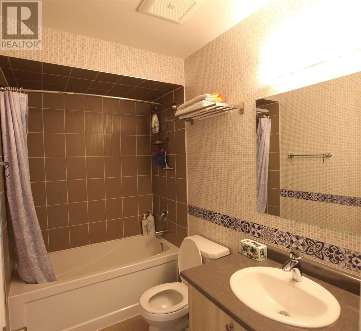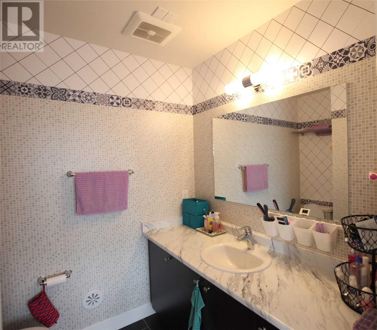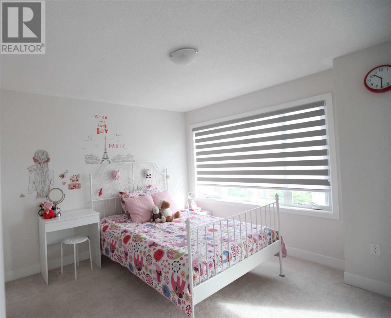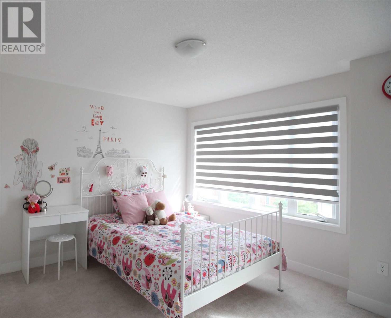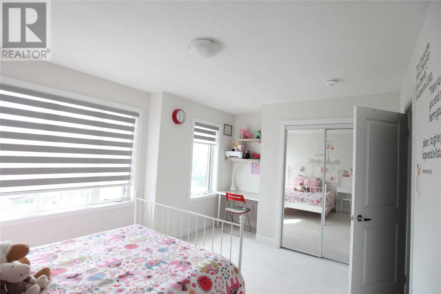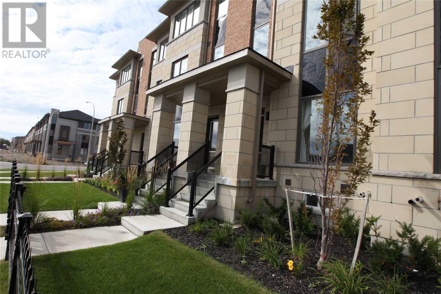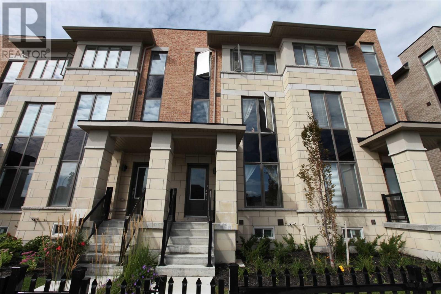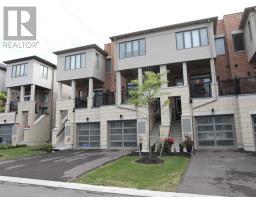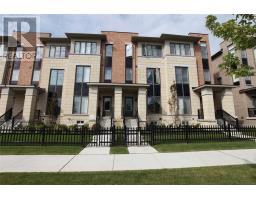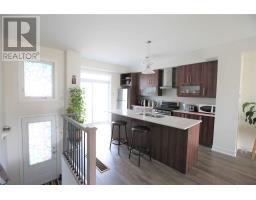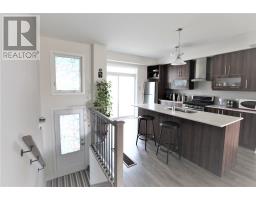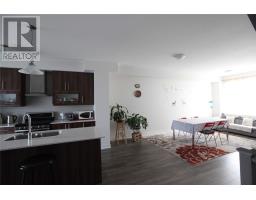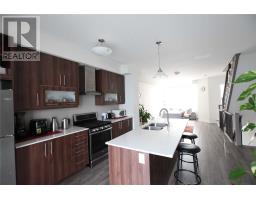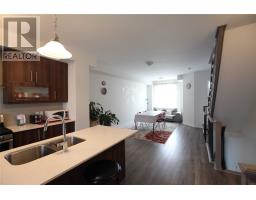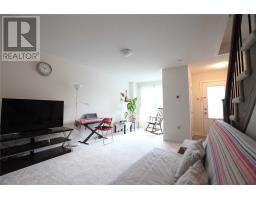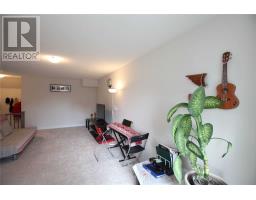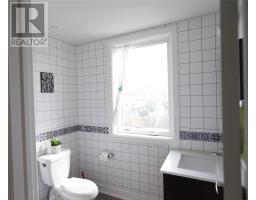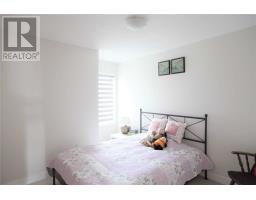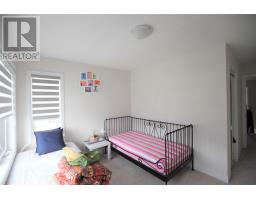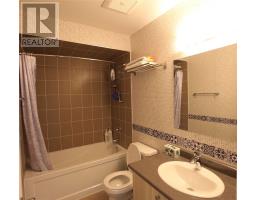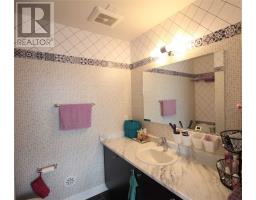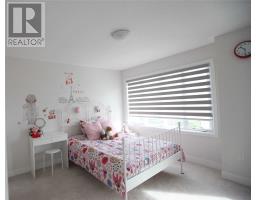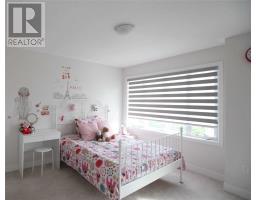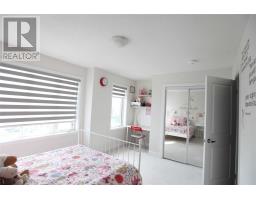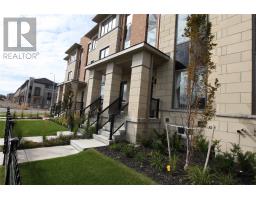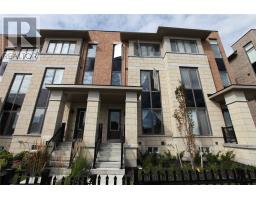53 Pallock Hill Way Whitby, Ontario L1R 0N5
3 Bedroom
4 Bathroom
Central Air Conditioning
Forced Air
$569,000
1750 Sqf , 3 Bed, 4 Bath, Bright, Flat Ceiling In Main, Open Concept Layout With Gourmet Kitchen With Melamine Italian Walnut Cabinetry, Chimney Hood Fan And Pull Down Faucet. Gas Stove, Quartz Kitchen Counter-Tops, Metal Pickets, Garage Entry From House.Cold Room And Finished 3Pc Washroom In Basement. Elec Garage Door Opener And Keyless Garage Door Entry Pad, Conveniently Located Close To Shopping, Schools, Transit, 412 And 407! More And More!**** EXTRAS **** Stainless Steel Appliances (Fridge, Gas Stove Dishwasher), Washer & Dryer, Elf's (id:25308)
Property Details
| MLS® Number | E4569987 |
| Property Type | Single Family |
| Community Name | Pringle Creek |
| Amenities Near By | Hospital, Park, Public Transit, Schools |
| Parking Space Total | 2 |
Building
| Bathroom Total | 4 |
| Bedrooms Above Ground | 3 |
| Bedrooms Total | 3 |
| Basement Development | Partially Finished |
| Basement Type | N/a (partially Finished) |
| Construction Style Attachment | Attached |
| Cooling Type | Central Air Conditioning |
| Exterior Finish | Brick |
| Heating Fuel | Natural Gas |
| Heating Type | Forced Air |
| Stories Total | 3 |
| Type | Row / Townhouse |
Parking
| Garage |
Land
| Acreage | No |
| Land Amenities | Hospital, Park, Public Transit, Schools |
| Size Irregular | 16 X 90 Ft |
| Size Total Text | 16 X 90 Ft |
Rooms
| Level | Type | Length | Width | Dimensions |
|---|---|---|---|---|
| Second Level | Master Bedroom | 4.68 m | 3.38 m | 4.68 m x 3.38 m |
| Second Level | Bedroom 2 | 3.43 m | 2.92 m | 3.43 m x 2.92 m |
| Second Level | Bedroom 3 | 2.9 m | 3.05 m | 2.9 m x 3.05 m |
| Lower Level | Family Room | 3.61 m | 6.76 m | 3.61 m x 6.76 m |
| Main Level | Living Room | 1.8 m | 3.39 m | 1.8 m x 3.39 m |
| Main Level | Dining Room | 1.8 m | 3.39 m | 1.8 m x 3.39 m |
| Main Level | Kitchen | 3.66 m | 4.11 m | 3.66 m x 4.11 m |
https://www.realtor.ca/PropertyDetails.aspx?PropertyId=21114849
Interested?
Contact us for more information
