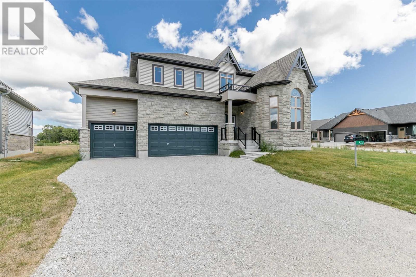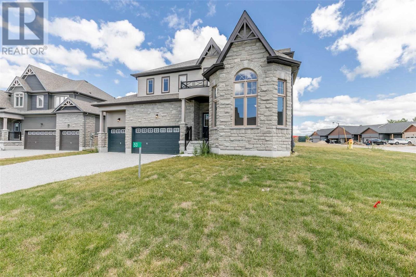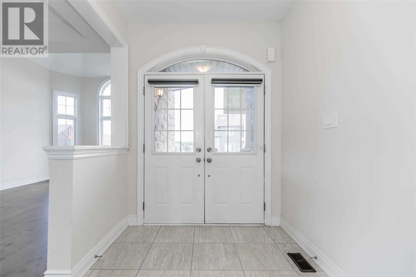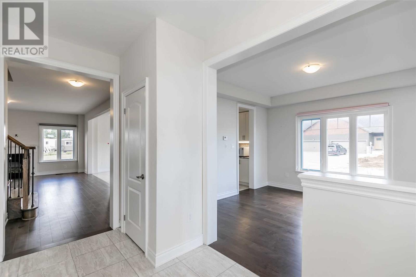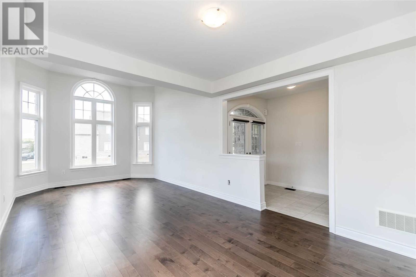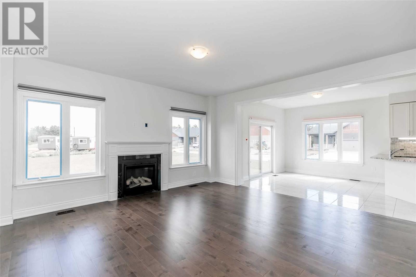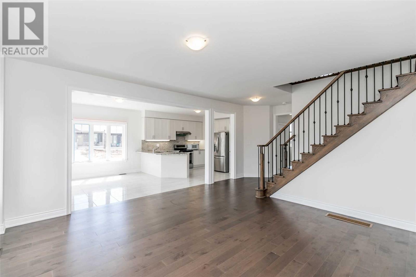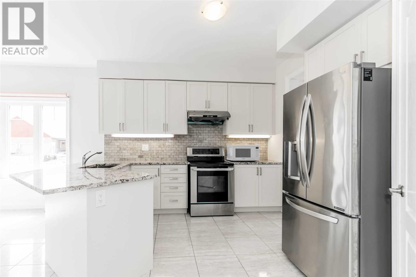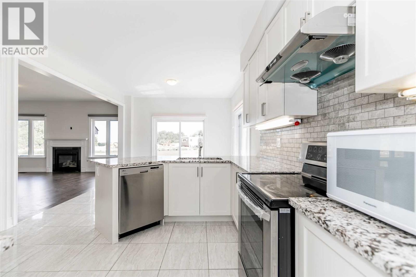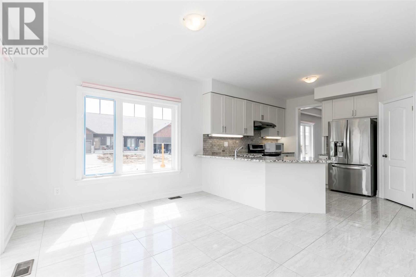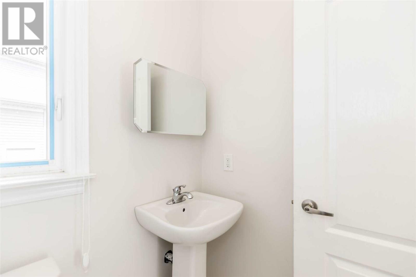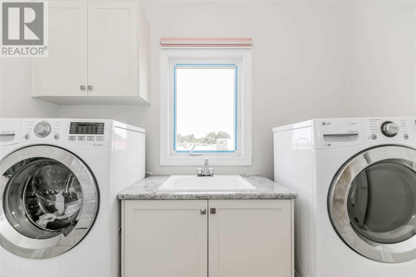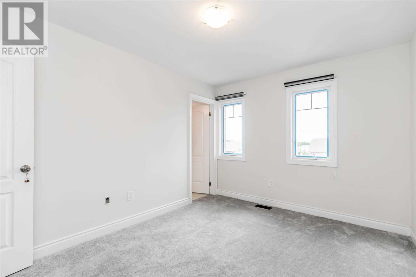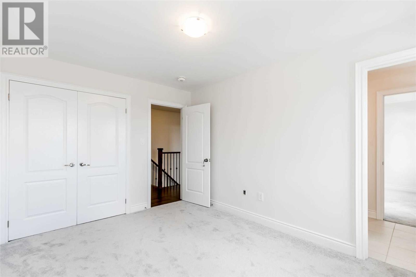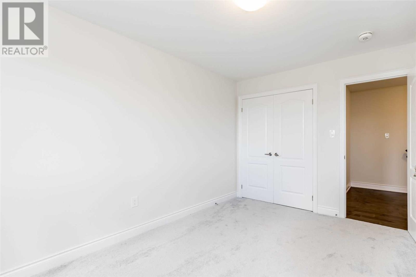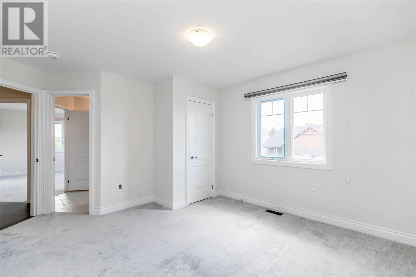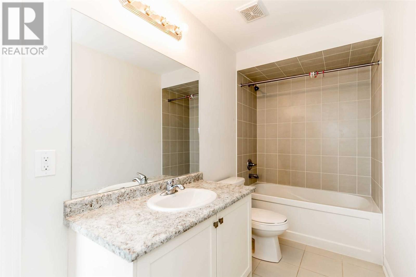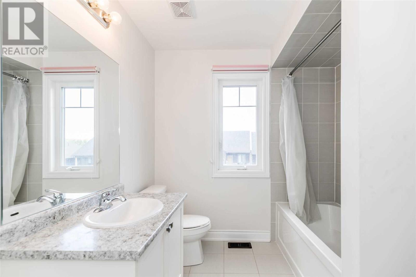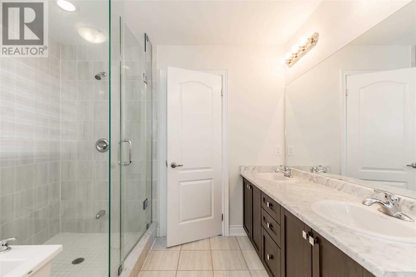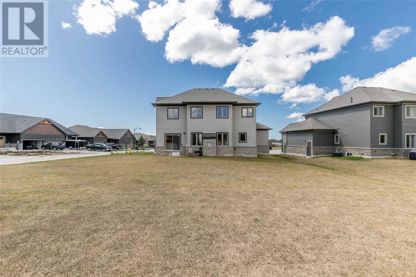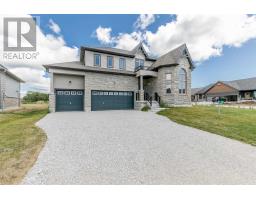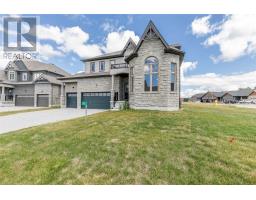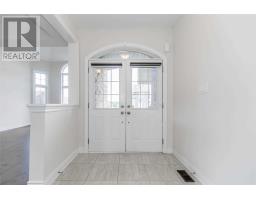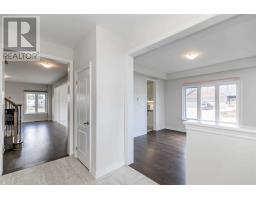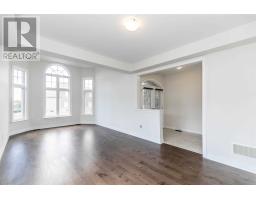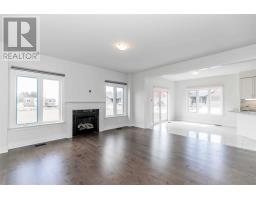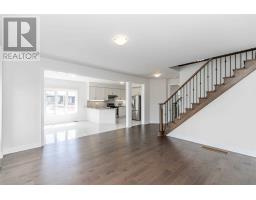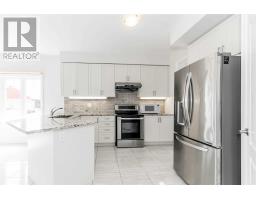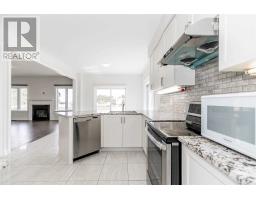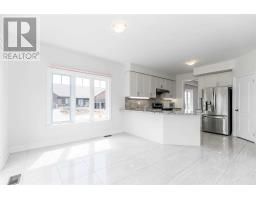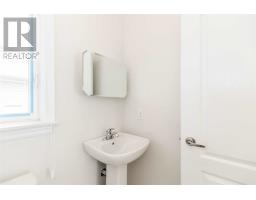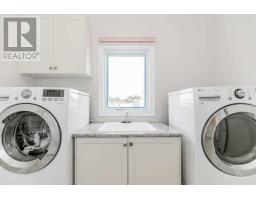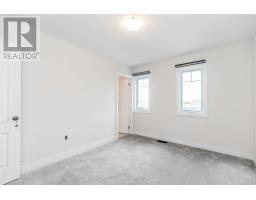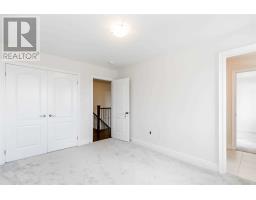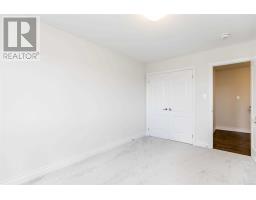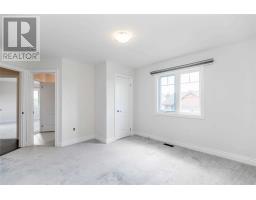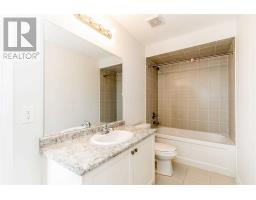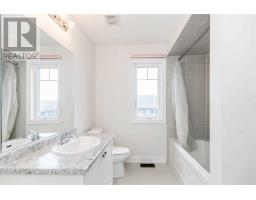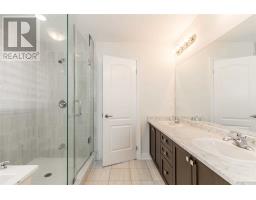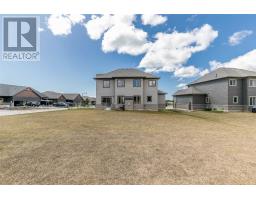53 Oakmont Ave Oro-Medonte, Ontario L0L 2L0
5 Bedroom
4 Bathroom
Fireplace
Forced Air
$799,000
** ====>> ** Beautiful Property!!! ** <<==== ** One Year New!! ** Corner Lot!! ** Granite Kitchen Counter Tops ** Master Bedroom En-Suite ****** EXTRAS **** ** Fridge ** Stove ** Microwave ** Clothes Washer ** Clothes Dryer ** All Window Coverings ** (id:25308)
Property Details
| MLS® Number | S4557237 |
| Property Type | Single Family |
| Community Name | Horseshoe Valley |
| Amenities Near By | Park, Schools, Ski Area |
| Parking Space Total | 9 |
Building
| Bathroom Total | 4 |
| Bedrooms Above Ground | 5 |
| Bedrooms Total | 5 |
| Basement Development | Unfinished |
| Basement Type | N/a (unfinished) |
| Construction Style Attachment | Detached |
| Exterior Finish | Stone, Vinyl |
| Fireplace Present | Yes |
| Heating Fuel | Natural Gas |
| Heating Type | Forced Air |
| Stories Total | 2 |
| Type | House |
Parking
| Garage |
Land
| Acreage | No |
| Land Amenities | Park, Schools, Ski Area |
| Size Irregular | 73.1 X 190 Ft |
| Size Total Text | 73.1 X 190 Ft |
Rooms
| Level | Type | Length | Width | Dimensions |
|---|---|---|---|---|
| Second Level | Master Bedroom | 4.87 m | 4.87 m | 4.87 m x 4.87 m |
| Second Level | Bedroom 2 | 3.65 m | 3.35 m | 3.65 m x 3.35 m |
| Second Level | Bedroom 3 | 3.65 m | 3.23 m | 3.65 m x 3.23 m |
| Second Level | Bedroom 4 | 3 m | 3.23 m | 3 m x 3.23 m |
| Second Level | Bedroom 5 | 3.96 m | 3 m | 3.96 m x 3 m |
| Main Level | Living Room | 3.96 m | 3.65 m | 3.96 m x 3.65 m |
| Main Level | Dining Room | 3.65 m | 3.65 m | 3.65 m x 3.65 m |
| Main Level | Family Room | 4.87 m | 4.87 m | 4.87 m x 4.87 m |
| Main Level | Eating Area | 3.35 m | 3.65 m | 3.35 m x 3.65 m |
| Main Level | Kitchen | 3.35 m | 3.65 m | 3.35 m x 3.65 m |
https://www.realtor.ca/PropertyDetails.aspx?PropertyId=21067614
Interested?
Contact us for more information
