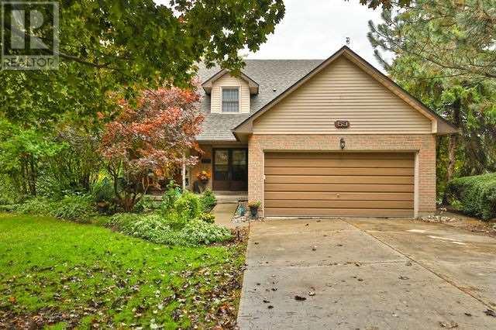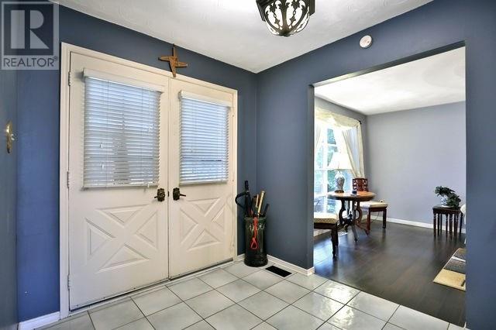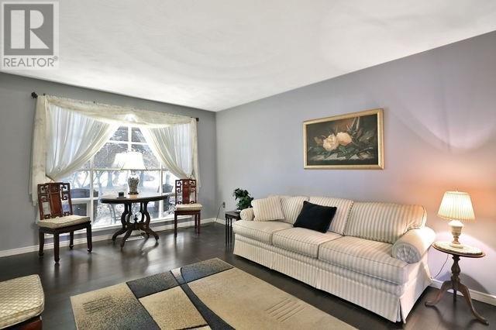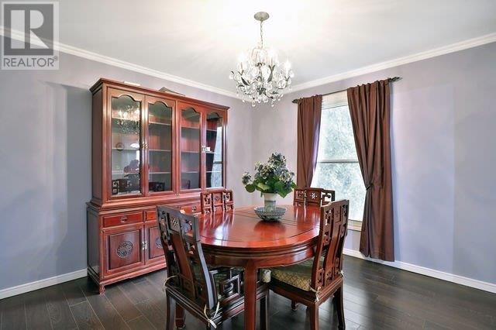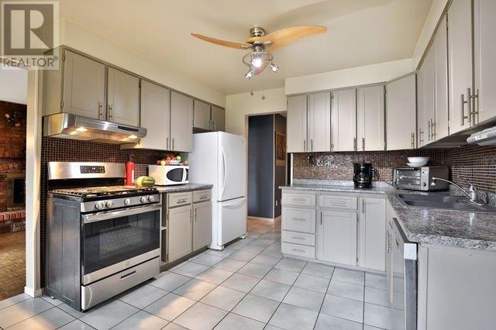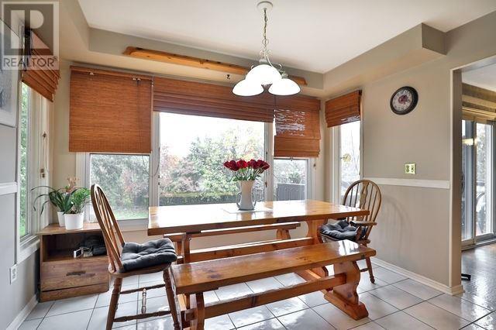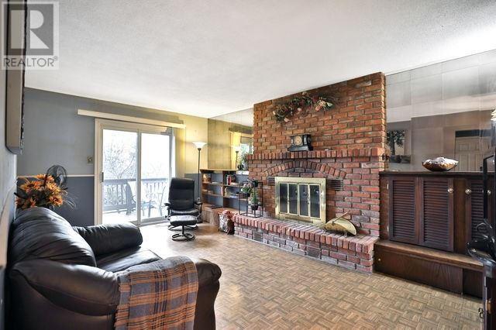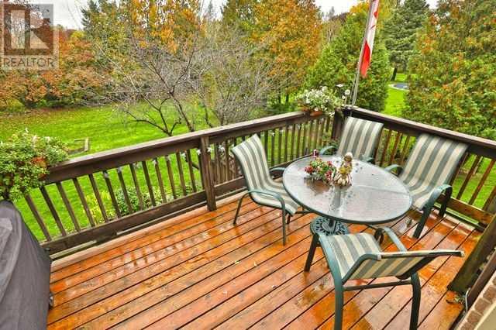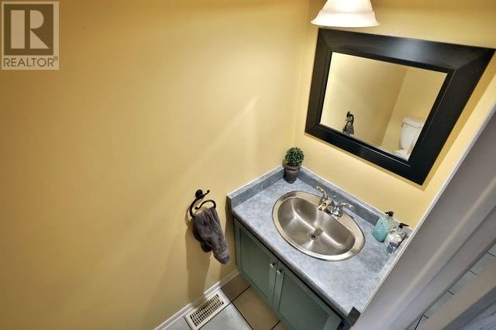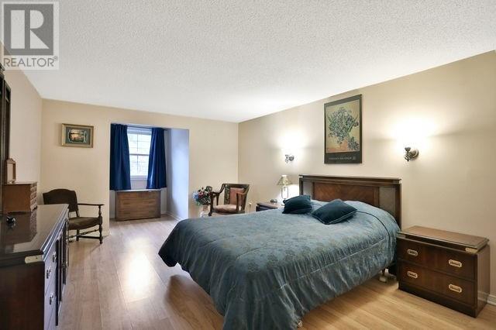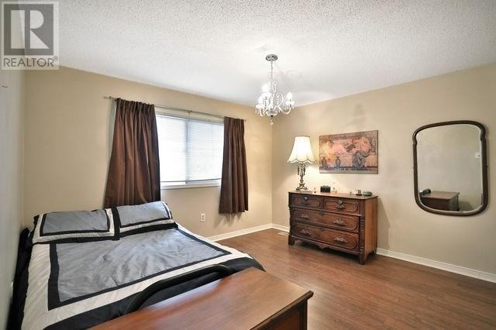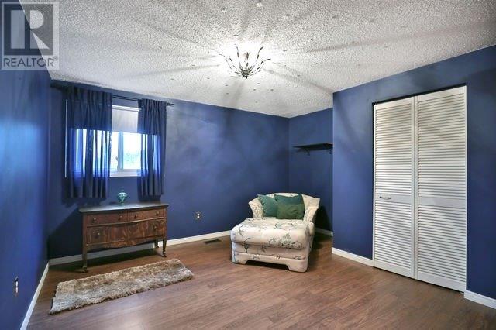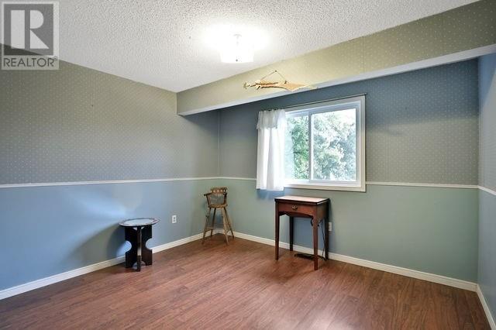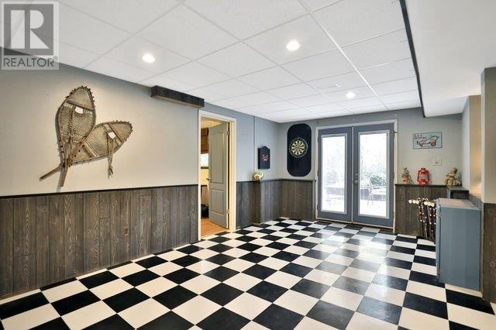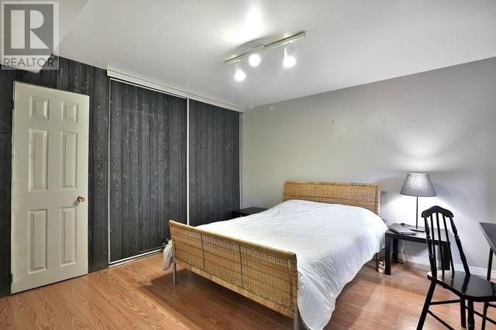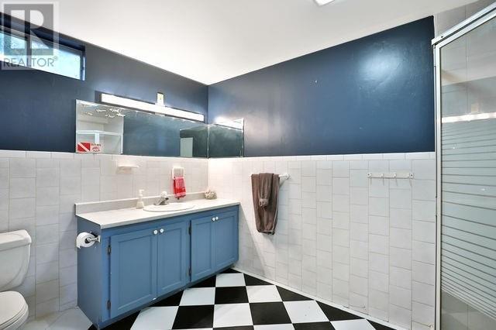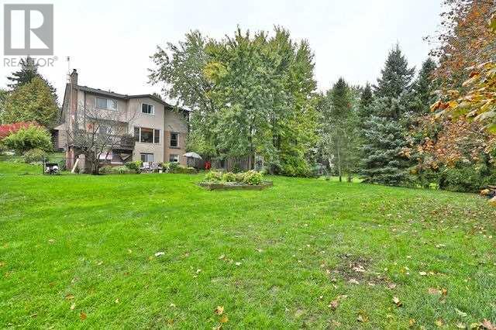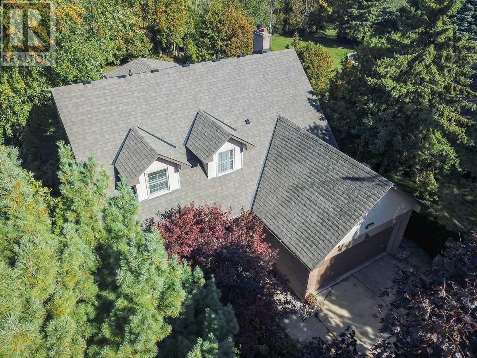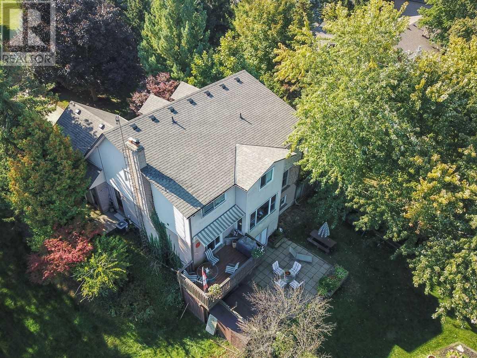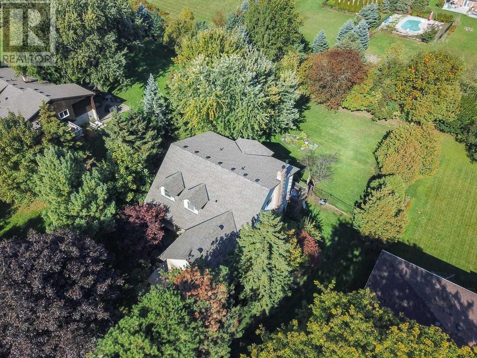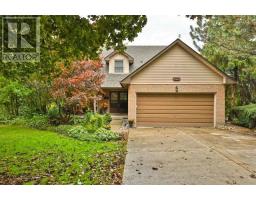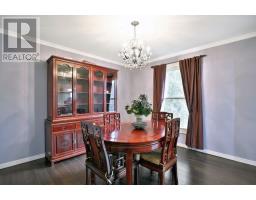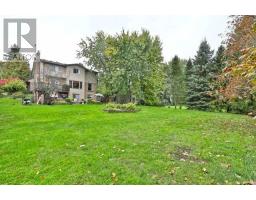53 Oak Ave Hamilton, Ontario L9H 4Z1
5 Bedroom
3 Bathroom
Fireplace
Central Air Conditioning
Forced Air
$799,000
Here Is A Fantastic Find For A Growing Family Or Someone Looking To Escape The Hustle And Bustle. Located In Rural Dundas (Greensville Area), This Home Screams Of Pride Of Ownership (Built By The Seller). A Great Neighbourhood To Raise A Family. Country Living Yet Minutes From All Amenities. A Must See!**** EXTRAS **** Water Softener, Two Fridges,Dishwasher(Extended Warranty Valid),Microwave,Window Coverings,All Elf's, Washer/Gas Dryer / Bbq,Patio Set Excl: Gas Cooking Range (id:25308)
Property Details
| MLS® Number | X4611265 |
| Property Type | Single Family |
| Neigbourhood | Dundas |
| Community Name | Rural Flamborough |
| Parking Space Total | 8 |
Building
| Bathroom Total | 3 |
| Bedrooms Above Ground | 4 |
| Bedrooms Below Ground | 1 |
| Bedrooms Total | 5 |
| Basement Development | Partially Finished |
| Basement Features | Walk Out |
| Basement Type | N/a (partially Finished) |
| Construction Style Attachment | Detached |
| Cooling Type | Central Air Conditioning |
| Exterior Finish | Brick |
| Fireplace Present | Yes |
| Heating Fuel | Natural Gas |
| Heating Type | Forced Air |
| Stories Total | 2 |
| Type | House |
Parking
| Attached garage |
Land
| Acreage | No |
| Size Irregular | 107.53 X 210.23 Ft |
| Size Total Text | 107.53 X 210.23 Ft |
Rooms
| Level | Type | Length | Width | Dimensions |
|---|---|---|---|---|
| Second Level | Master Bedroom | 3.66 m | 7.01 m | 3.66 m x 7.01 m |
| Second Level | Bedroom 2 | 3.66 m | 3.96 m | 3.66 m x 3.96 m |
| Second Level | Bedroom 3 | 3.66 m | 3.96 m | 3.66 m x 3.96 m |
| Second Level | Bedroom 4 | 3.66 m | 3.35 m | 3.66 m x 3.35 m |
| Basement | Bedroom | 3.35 m | 4.57 m | 3.35 m x 4.57 m |
| Basement | Cold Room | |||
| Basement | Workshop | 4.88 m | 1.83 m | 4.88 m x 1.83 m |
| Basement | Recreational, Games Room | 6.4 m | 6.71 m | 6.4 m x 6.71 m |
| Main Level | Kitchen | 5.18 m | 3.35 m | 5.18 m x 3.35 m |
| Main Level | Family Room | 5.49 m | 3.66 m | 5.49 m x 3.66 m |
| Main Level | Dining Room | 3.35 m | 3.35 m | 3.35 m x 3.35 m |
| Main Level | Living Room | 5.18 m | 3.35 m | 5.18 m x 3.35 m |
https://www.realtor.ca/PropertyDetails.aspx?PropertyId=21256384
Interested?
Contact us for more information
