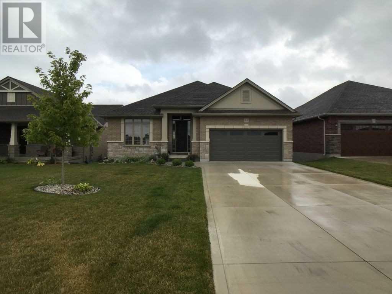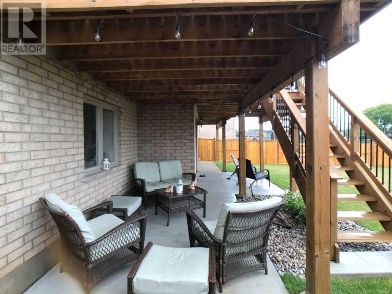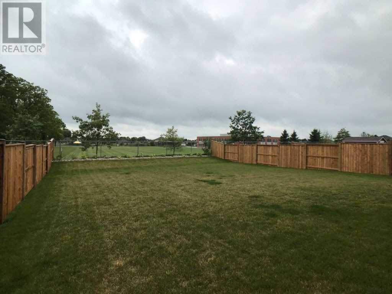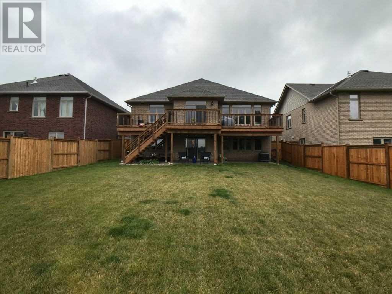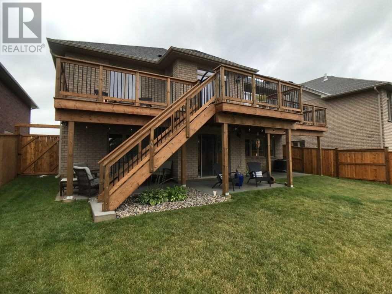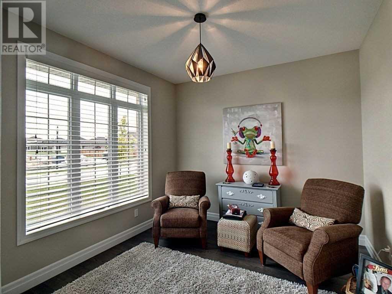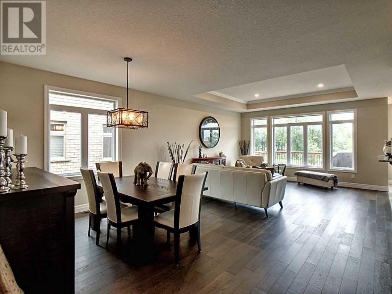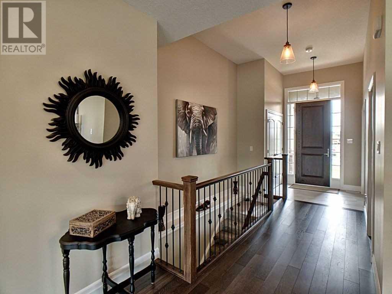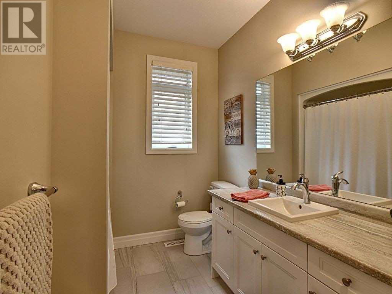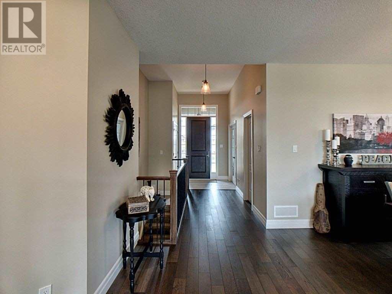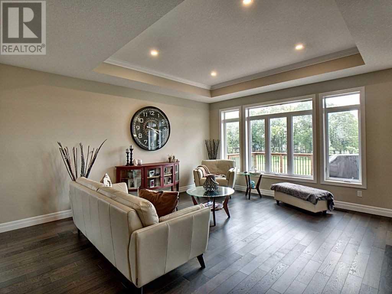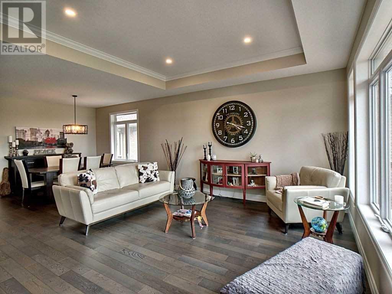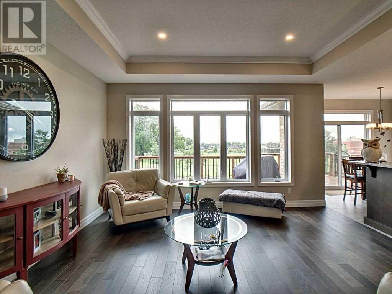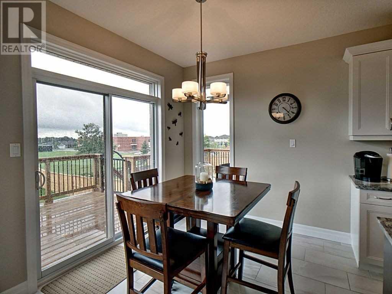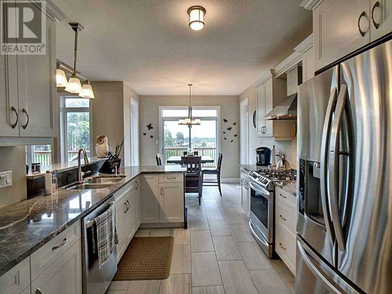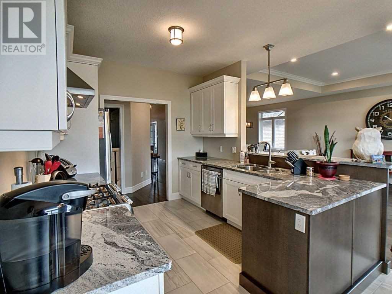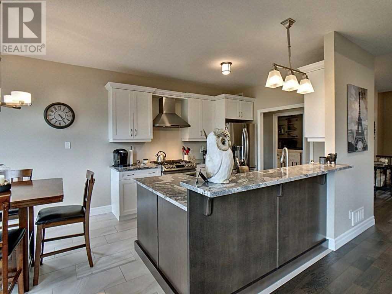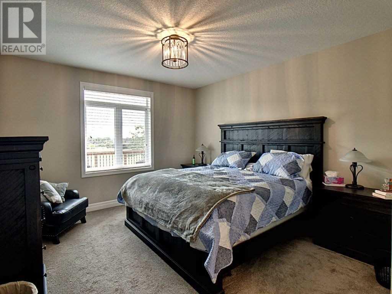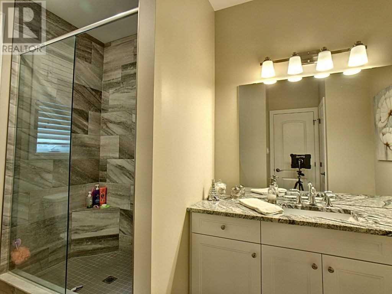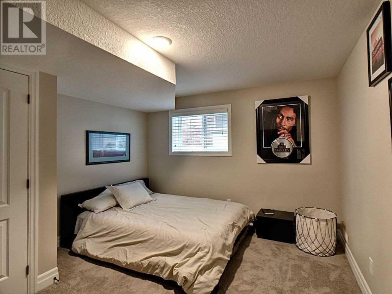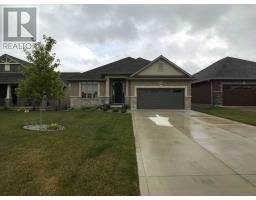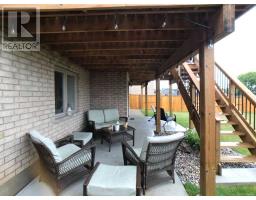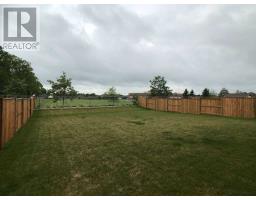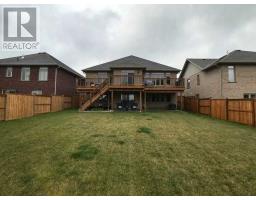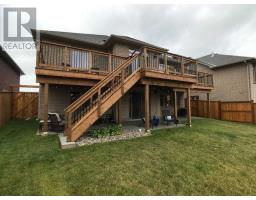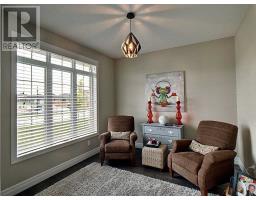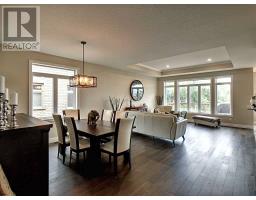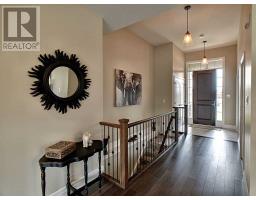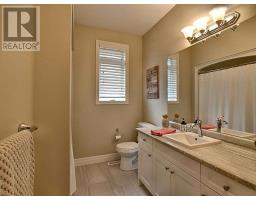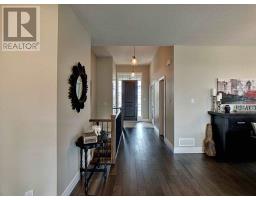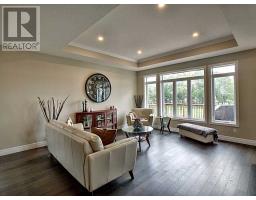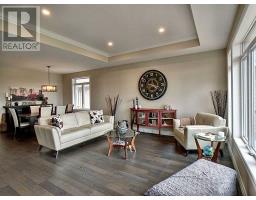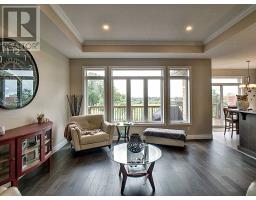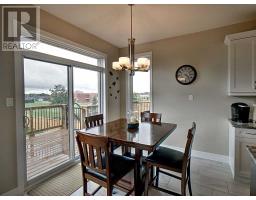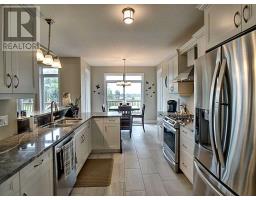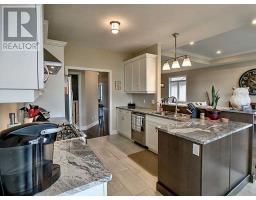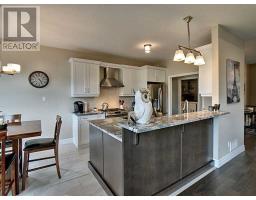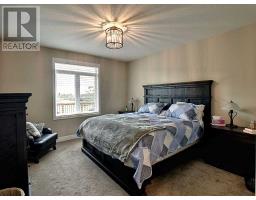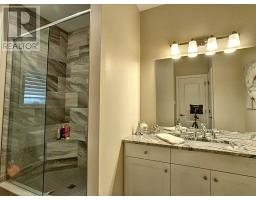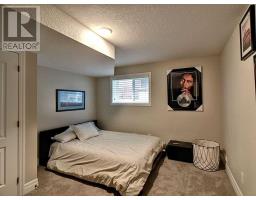3 Bedroom
3 Bathroom
Bungalow
Fireplace
Central Air Conditioning
Forced Air
$589,000
2 Year Old Bungalow With Walkout Basement To Fenced Back Yard On A Premium Lot. Gas Fireplace In Rec Room. Central Vac & Water Softener. Family Friendly Neighborhood. (id:25308)
Property Details
|
MLS® Number
|
X4561192 |
|
Property Type
|
Single Family |
|
Parking Space Total
|
6 |
Building
|
Bathroom Total
|
3 |
|
Bedrooms Above Ground
|
2 |
|
Bedrooms Below Ground
|
1 |
|
Bedrooms Total
|
3 |
|
Architectural Style
|
Bungalow |
|
Basement Development
|
Finished |
|
Basement Features
|
Walk Out |
|
Basement Type
|
N/a (finished) |
|
Construction Style Attachment
|
Detached |
|
Cooling Type
|
Central Air Conditioning |
|
Exterior Finish
|
Brick, Stone |
|
Fireplace Present
|
Yes |
|
Heating Fuel
|
Natural Gas |
|
Heating Type
|
Forced Air |
|
Stories Total
|
1 |
|
Type
|
House |
Parking
Land
|
Acreage
|
No |
|
Size Irregular
|
52.49 X 154.2 Ft |
|
Size Total Text
|
52.49 X 154.2 Ft |
Rooms
| Level |
Type |
Length |
Width |
Dimensions |
|
Basement |
Bedroom 3 |
3.45 m |
3.86 m |
3.45 m x 3.86 m |
|
Basement |
Den |
3.73 m |
4.29 m |
3.73 m x 4.29 m |
|
Basement |
Recreational, Games Room |
3.96 m |
11.73 m |
3.96 m x 11.73 m |
|
Main Level |
Master Bedroom |
5.41 m |
3.96 m |
5.41 m x 3.96 m |
|
Main Level |
Bedroom 2 |
3.15 m |
3.45 m |
3.15 m x 3.45 m |
|
Main Level |
Dining Room |
3.45 m |
5.74 m |
3.45 m x 5.74 m |
|
Main Level |
Kitchen |
5.89 m |
3.15 m |
5.89 m x 3.15 m |
|
Main Level |
Great Room |
4.83 m |
4.8 m |
4.83 m x 4.8 m |
|
Main Level |
Laundry Room |
2.06 m |
2.46 m |
2.06 m x 2.46 m |
https://purplebricks.ca/on/london-elgin-middlesex/thorndale/home-for-sale/hab-53-nicoles-trail-872042
