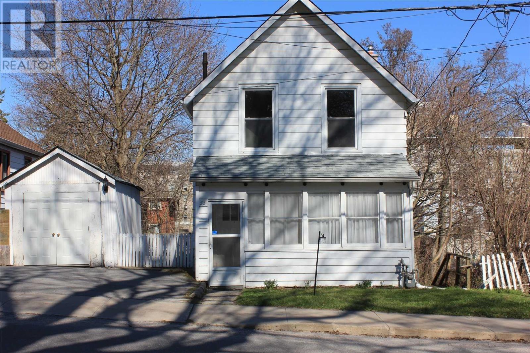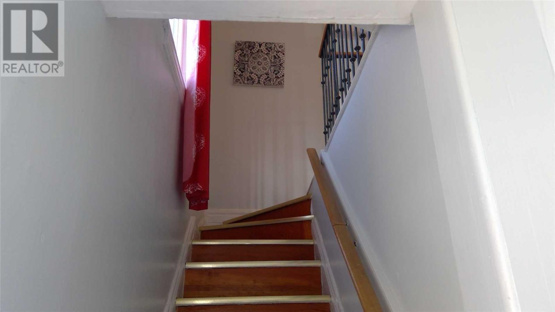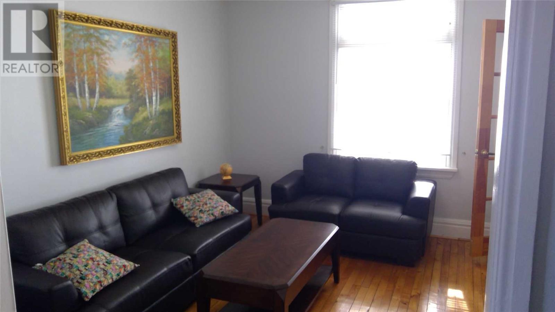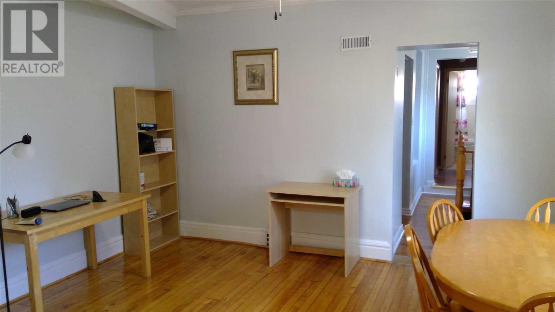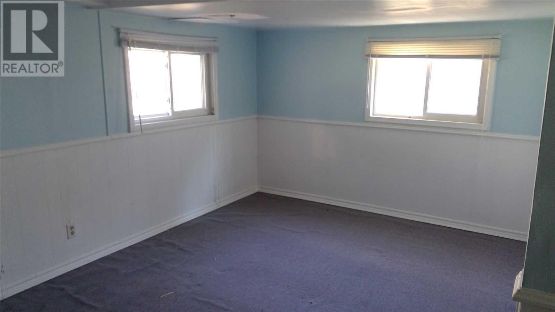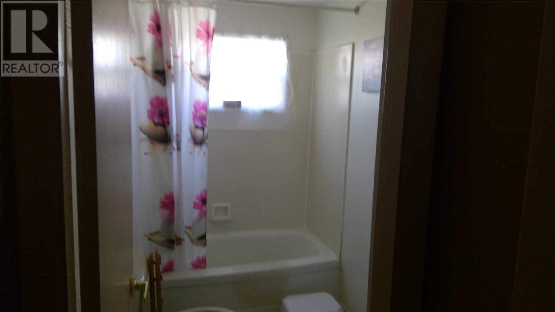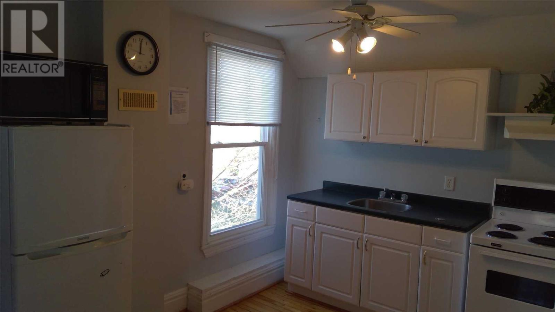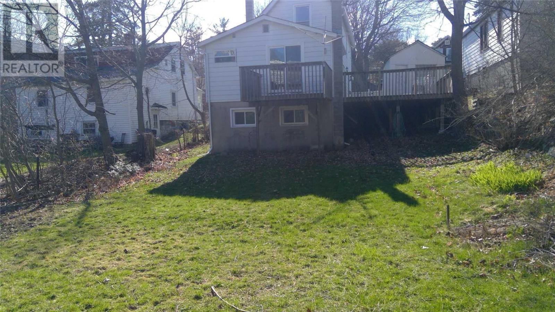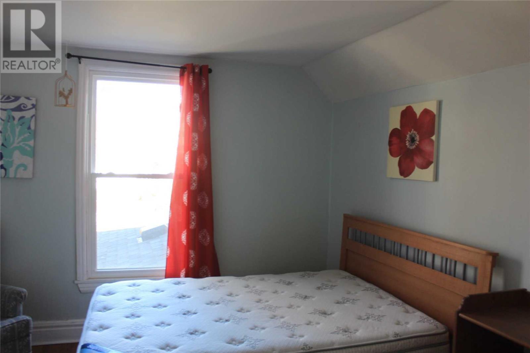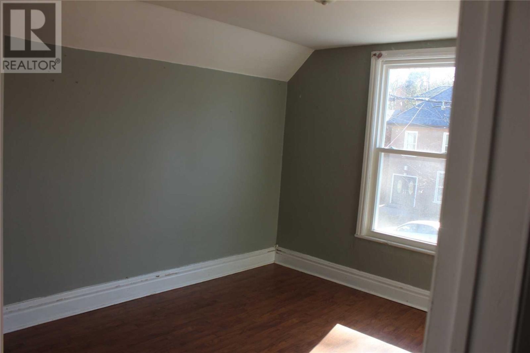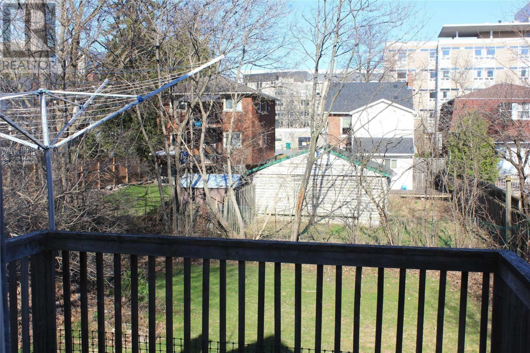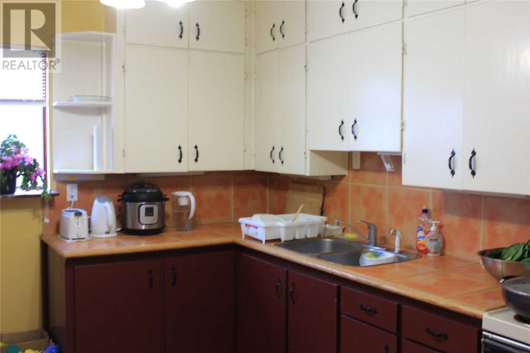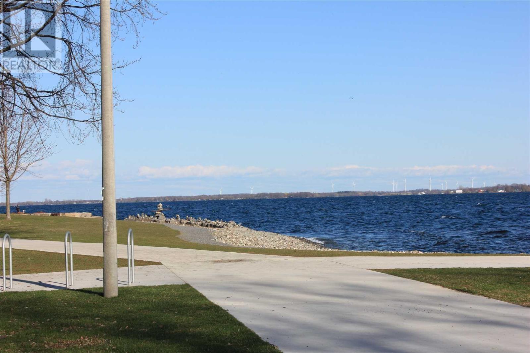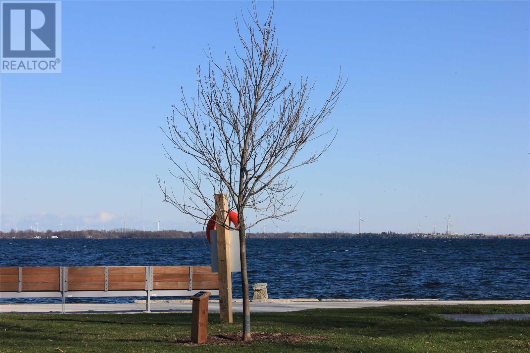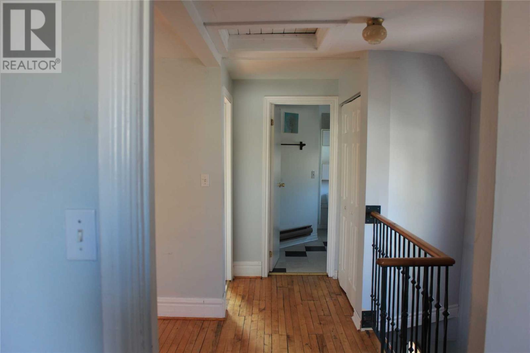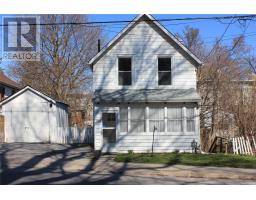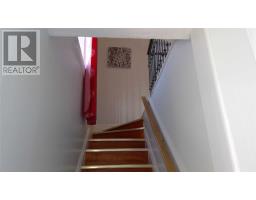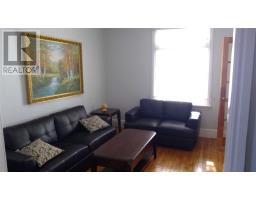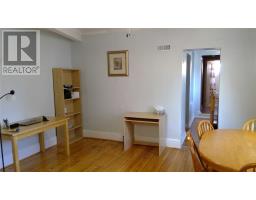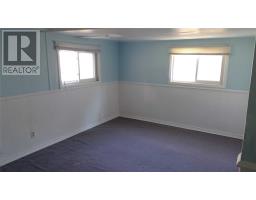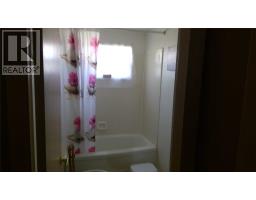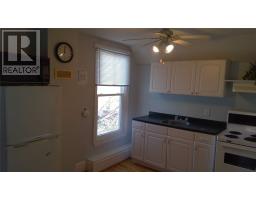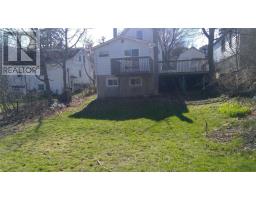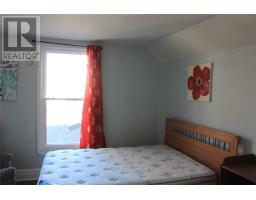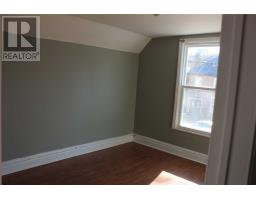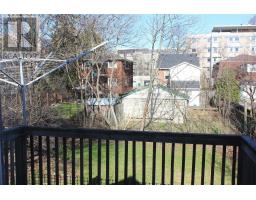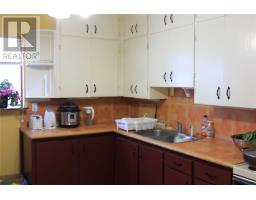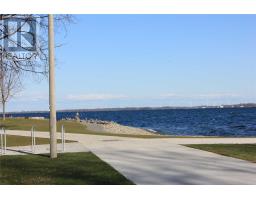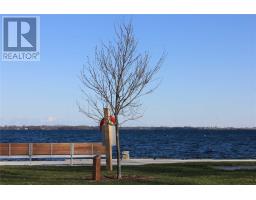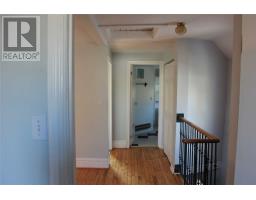53 Beverley St Kingston, Ontario K7L 3Y5
4 Bedroom
2 Bathroom
Central Air Conditioning
Forced Air
$659,000
Attention Investors, Great Opportunity To Own This Legal Duplex In An Excellent Million Dollar Neighborhood In Kingston, Potential For Good Income, 2 Completely Separate Apartments Each With 2 Bedrooms, Full Washrooms, Kitchen And Appliances, 2 Car Drive, Bright And Well Maintained , Steps Away From Queens University And The Lake. Minutes Drive To Hwy 401&Kingston Gh. Don't Miss This Gem!**** EXTRAS **** 2 Stoves, 2 Fridges, 2 Washer, 2 Dryers, Dishwasher, Cac, 2 Hot Water Tank (Rental), Furnace, Roof (2016), Legal Duplex (id:25308)
Property Details
| MLS® Number | X4569003 |
| Property Type | Single Family |
| Neigbourhood | Alwington |
| Amenities Near By | Hospital |
| Parking Space Total | 3 |
Building
| Bathroom Total | 2 |
| Bedrooms Above Ground | 4 |
| Bedrooms Total | 4 |
| Basement Development | Unfinished |
| Basement Features | Walk Out |
| Basement Type | N/a (unfinished) |
| Construction Style Attachment | Detached |
| Cooling Type | Central Air Conditioning |
| Exterior Finish | Aluminum Siding, Wood |
| Heating Fuel | Natural Gas |
| Heating Type | Forced Air |
| Stories Total | 2 |
| Type | House |
Parking
| Detached garage |
Land
| Acreage | No |
| Land Amenities | Hospital |
| Size Irregular | 45.01 X 124 Ft |
| Size Total Text | 45.01 X 124 Ft |
Rooms
| Level | Type | Length | Width | Dimensions |
|---|---|---|---|---|
| Second Level | Kitchen | 4.27 m | 2.93 m | 4.27 m x 2.93 m |
| Second Level | Bedroom 3 | 3.66 m | 3.96 m | 3.66 m x 3.96 m |
| Second Level | Bedroom 4 | 3.44 m | 3.35 m | 3.44 m x 3.35 m |
| Lower Level | Bedroom 2 | 4.88 m | 2.77 m | 4.88 m x 2.77 m |
| Main Level | Living Room | 3.35 m | 3.35 m | 3.35 m x 3.35 m |
| Main Level | Dining Room | 3.66 m | 4.27 m | 3.66 m x 4.27 m |
| Main Level | Kitchen | 3.35 m | 3.35 m | 3.35 m x 3.35 m |
| Main Level | Master Bedroom | 4.45 m | 3.66 m | 4.45 m x 3.66 m |
https://www.realtor.ca/PropertyDetails.aspx?PropertyId=21110706
Interested?
Contact us for more information
