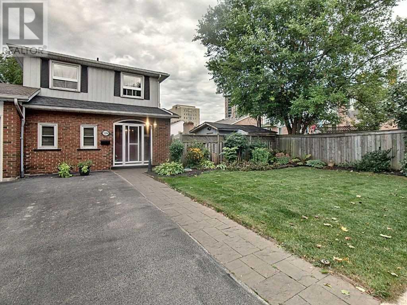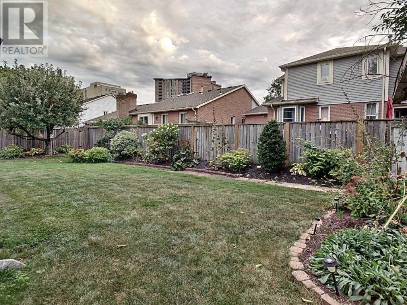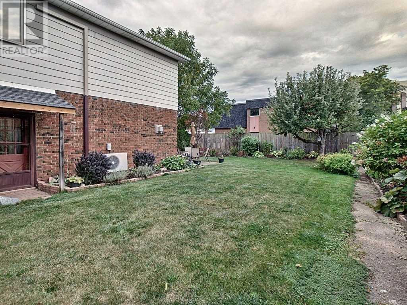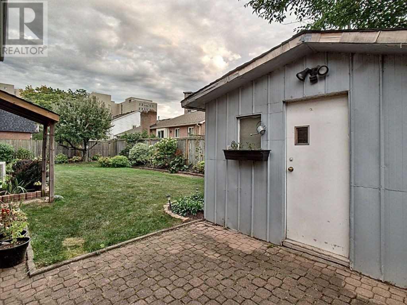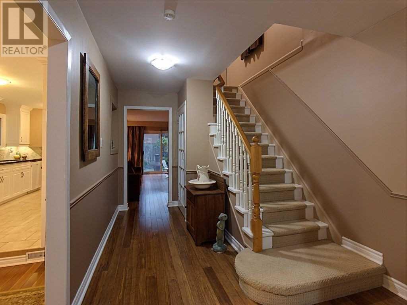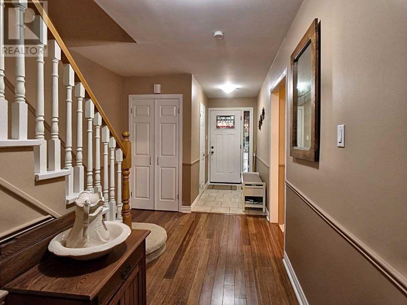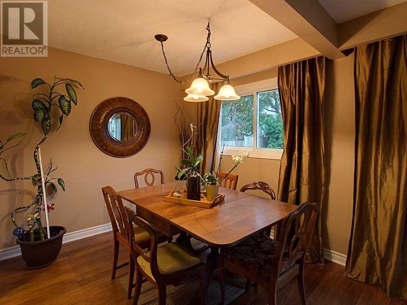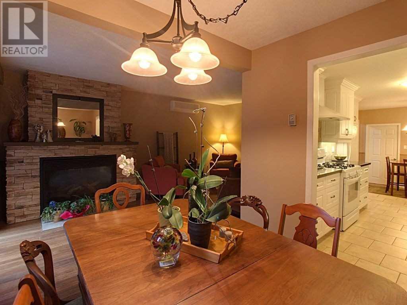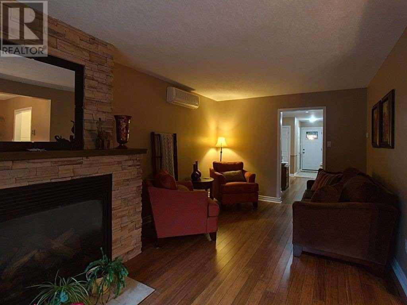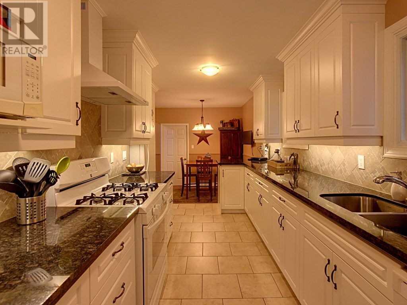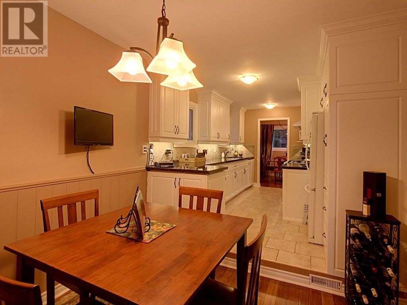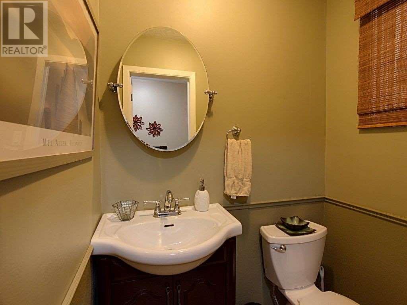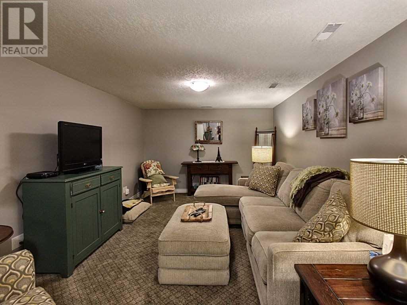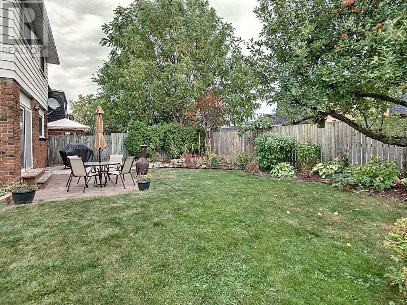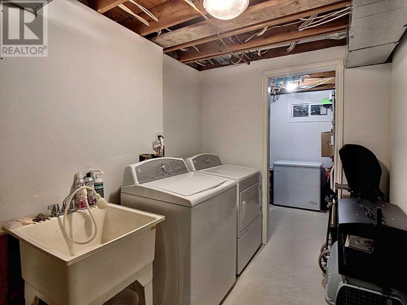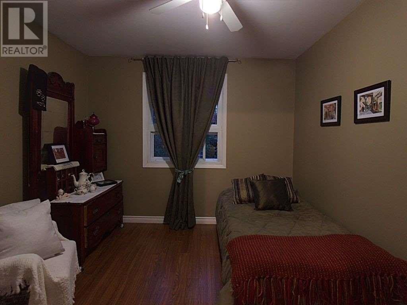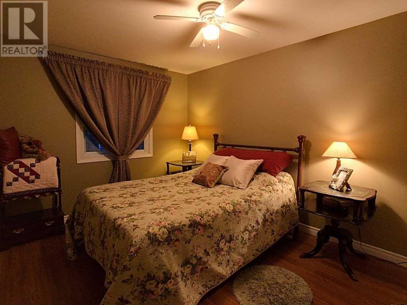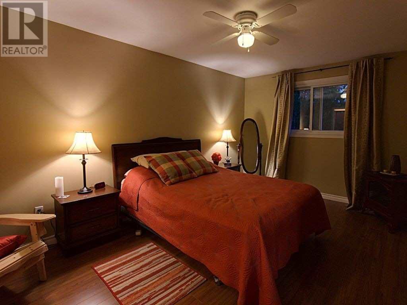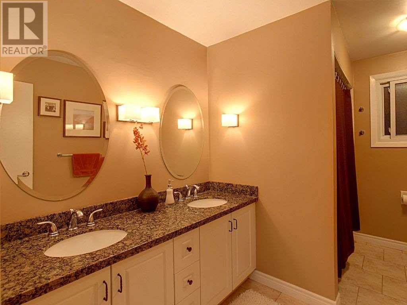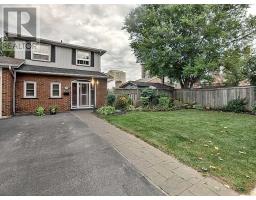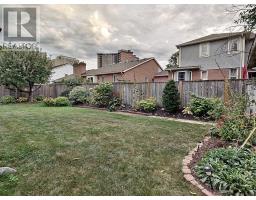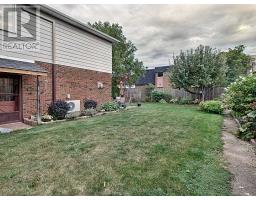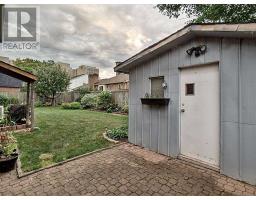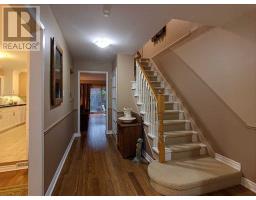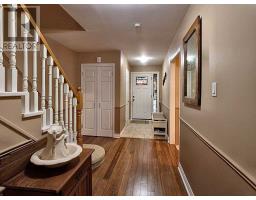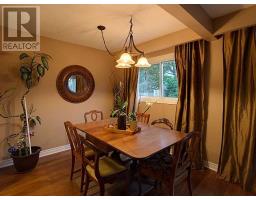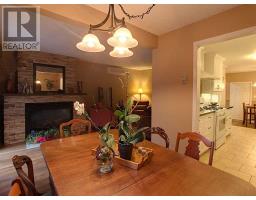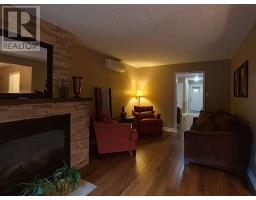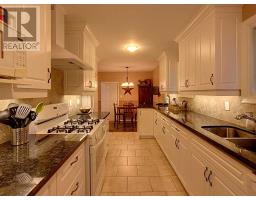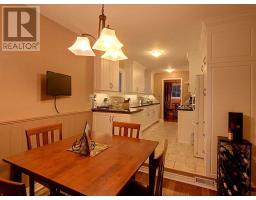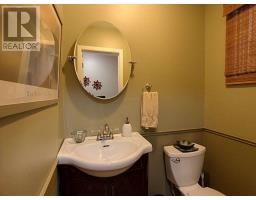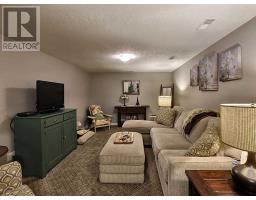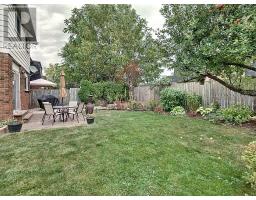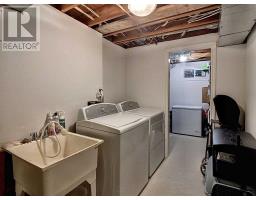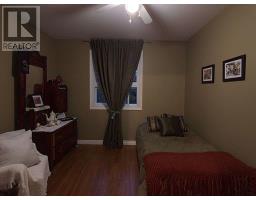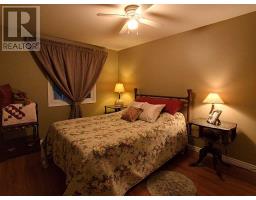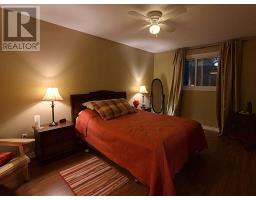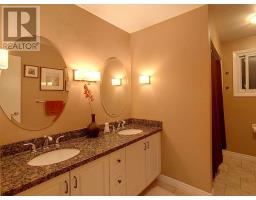5294 Banting Crt Burlington, Ontario L7L 5E4
4 Bedroom
3 Bathroom
Fireplace
Central Air Conditioning
Forced Air
$649,900
This 2 Storey End Unit Townhouse Features 2.5 Baths, 4 Bedrooms And An Office, Bamboo Flooring Thru Main Level, Newly Finished Basement, Updated Kitchen With Appliances, 2 Car Parking, Large Fenced In Lot With Landscaped Gardens, Walk Out To Stone Patio, Oversized Garden Shed. Close To All Amenities (Lake, Walking Trails, Public & Catholic Schools, Shopping Centres,Walking Distance To Grocery Stores, Public Transit, Arena, Tim Hortons). (id:25308)
Property Details
| MLS® Number | W4607329 |
| Property Type | Single Family |
| Community Name | Appleby |
| Parking Space Total | 2 |
Building
| Bathroom Total | 3 |
| Bedrooms Above Ground | 4 |
| Bedrooms Total | 4 |
| Basement Features | Separate Entrance |
| Basement Type | N/a |
| Construction Style Attachment | Attached |
| Cooling Type | Central Air Conditioning |
| Exterior Finish | Brick, Vinyl |
| Fireplace Present | Yes |
| Heating Fuel | Natural Gas |
| Heating Type | Forced Air |
| Stories Total | 2 |
| Type | Row / Townhouse |
Land
| Acreage | No |
| Size Irregular | 39.93 X 105 Ft |
| Size Total Text | 39.93 X 105 Ft |
Rooms
| Level | Type | Length | Width | Dimensions |
|---|---|---|---|---|
| Second Level | Master Bedroom | 4.83 m | 3.48 m | 4.83 m x 3.48 m |
| Second Level | Bedroom 2 | 4.11 m | 2.87 m | 4.11 m x 2.87 m |
| Second Level | Bedroom 3 | 3 m | 3 m | 3 m x 3 m |
| Second Level | Bedroom 4 | 3.51 m | 2.79 m | 3.51 m x 2.79 m |
| Basement | Laundry Room | 3.12 m | 1.93 m | 3.12 m x 1.93 m |
| Basement | Recreational, Games Room | 6.76 m | 3.25 m | 6.76 m x 3.25 m |
| Main Level | Dining Room | 3.58 m | 2.72 m | 3.58 m x 2.72 m |
| Main Level | Kitchen | 7.01 m | 2.87 m | 7.01 m x 2.87 m |
| Main Level | Living Room | 5.64 m | 3.2 m | 5.64 m x 3.2 m |
| Main Level | Office | 3.25 m | 2.77 m | 3.25 m x 2.77 m |
Interested?
Contact us for more information
