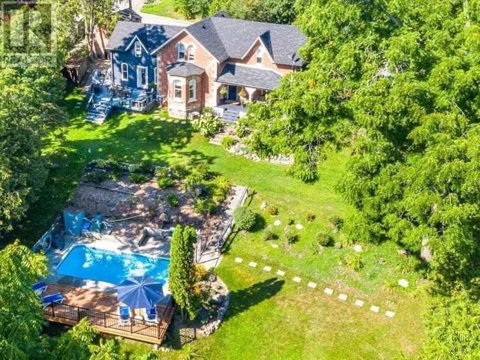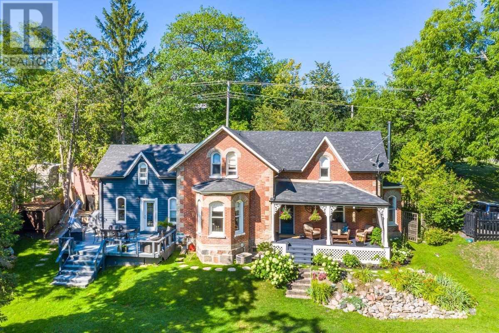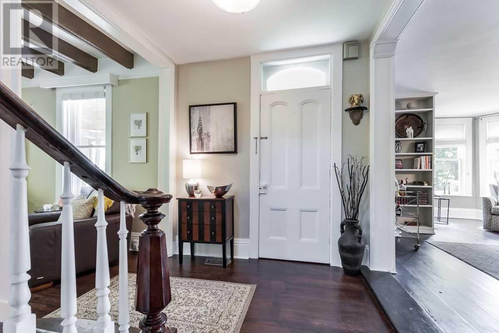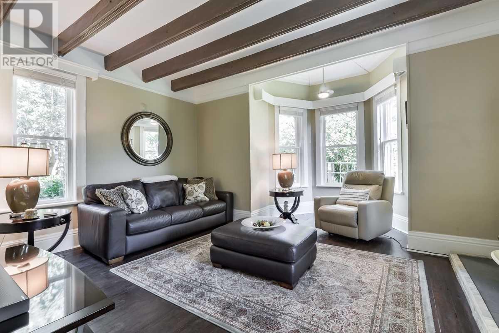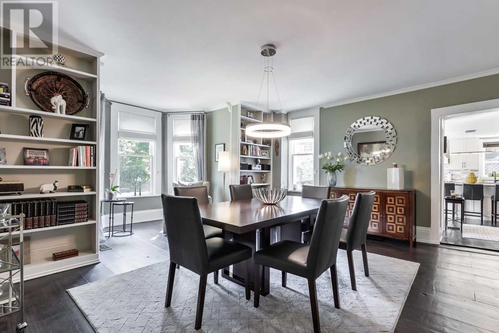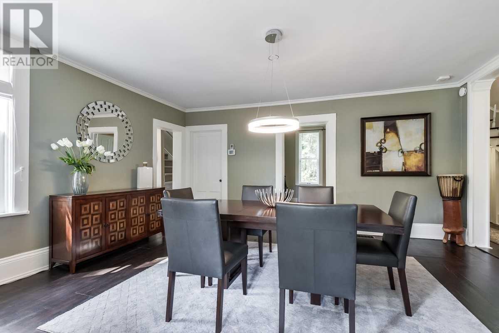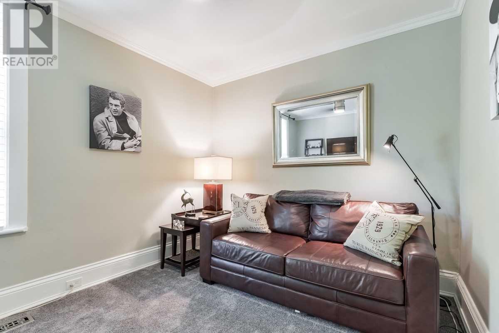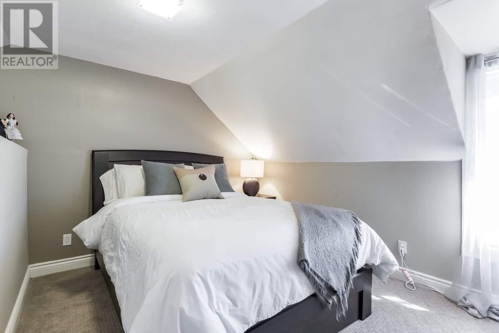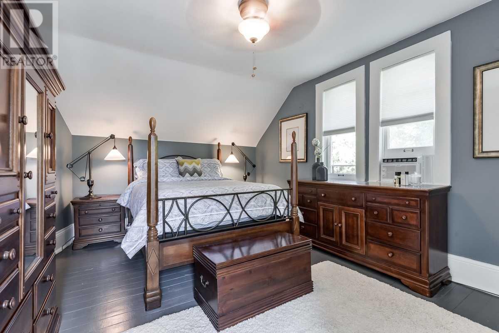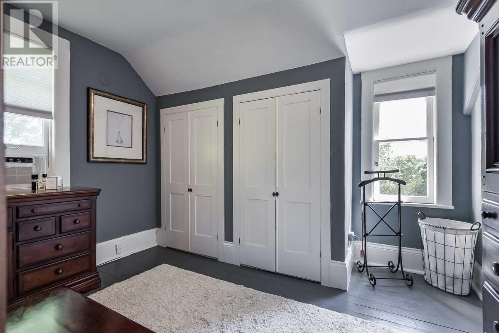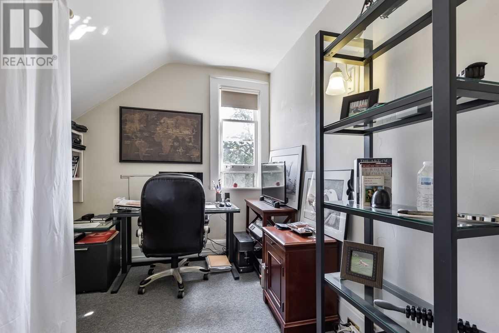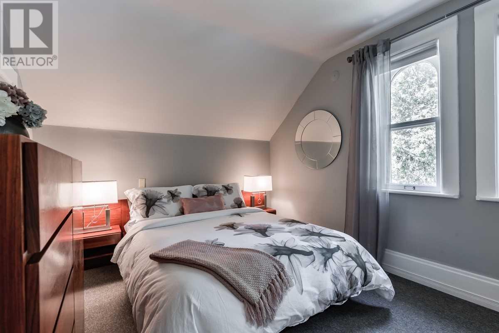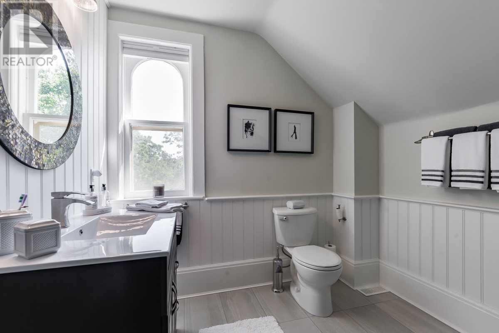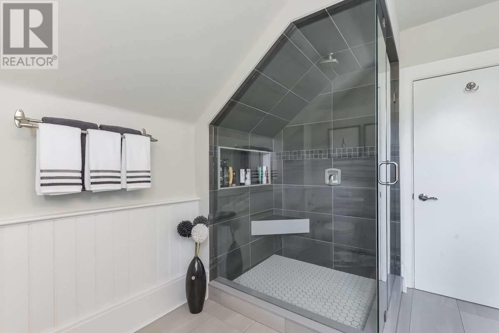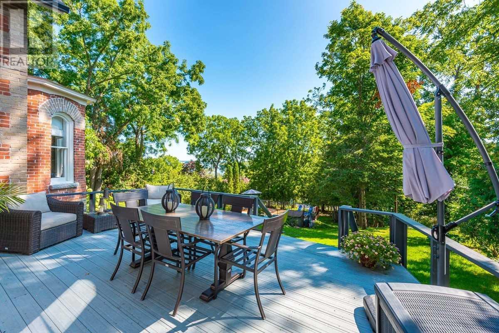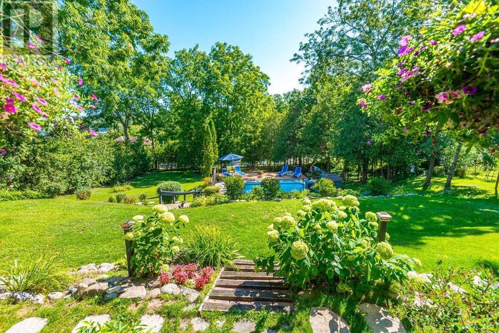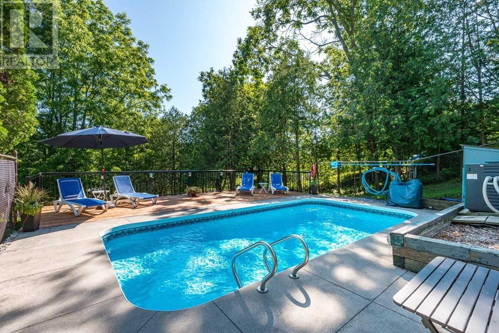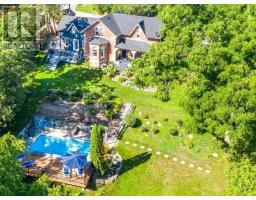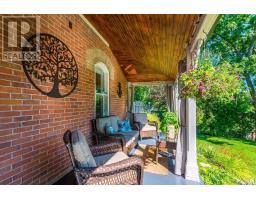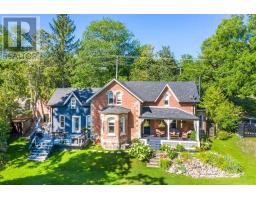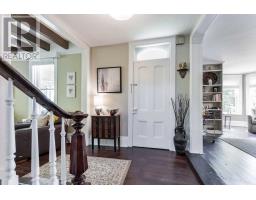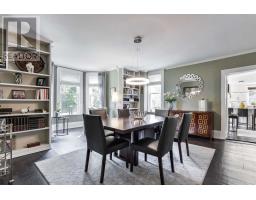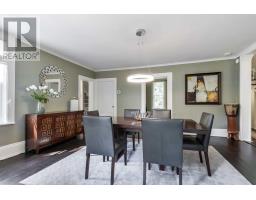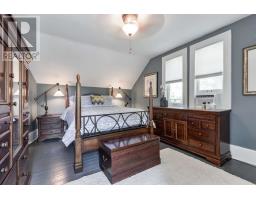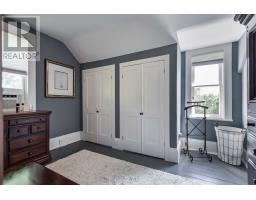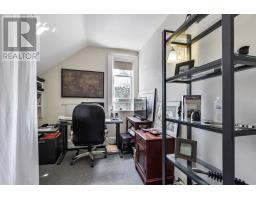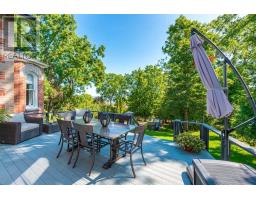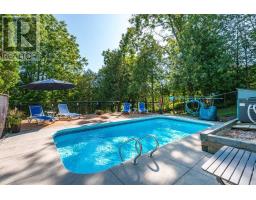4 Bedroom
2 Bathroom
Fireplace
Inground Pool
Central Air Conditioning
Forced Air
$839,900
Welcome To The Gore's Landing Gem Known As ""Hill Trees."" On An Oversize Lot With A Magnificent View Of Rice Lake, This Stunning Heritage Home (Circa 1882) Has It All. At The Heart, A Modern, Spacious Kitchen W/ Island/ B'fast Bar, Quartz C/T, Gas Stove & Custom Tile. Gorgeous Lr And Dr Areas With Big Bay Windows And Meticulously Restored Pine Floors. Two Decks. Huge Pantry/ Laundry Rm And Main Floor Study. Inground Heated Pool; New 3-Pc Upper Bathroom.**** EXTRAS **** Sweeping Main Pine Stairway To The Upper Level And Principal Br's Plus Secondary Stairs. Inclusions: Gas Stove; B/I Dishwasher; Wine Fridge; Main Fridge; Freezer; Washer, Dryer; Water Softener & Uv; All Light Fixtures; All Window Coverings. (id:25308)
Property Details
|
MLS® Number
|
X4557769 |
|
Property Type
|
Single Family |
|
Community Name
|
Rural Hamilton |
|
Features
|
Sloping |
|
Parking Space Total
|
4 |
|
Pool Type
|
Inground Pool |
|
View Type
|
View |
Building
|
Bathroom Total
|
2 |
|
Bedrooms Above Ground
|
4 |
|
Bedrooms Total
|
4 |
|
Basement Development
|
Unfinished |
|
Basement Type
|
N/a (unfinished) |
|
Construction Style Attachment
|
Detached |
|
Cooling Type
|
Central Air Conditioning |
|
Exterior Finish
|
Brick, Wood |
|
Fireplace Present
|
Yes |
|
Heating Fuel
|
Propane |
|
Heating Type
|
Forced Air |
|
Stories Total
|
2 |
|
Type
|
House |
Land
|
Acreage
|
No |
|
Size Irregular
|
124 X 210 Ft ; 181' North Side; 122' Frear |
|
Size Total Text
|
124 X 210 Ft ; 181' North Side; 122' Frear |
Rooms
| Level |
Type |
Length |
Width |
Dimensions |
|
Second Level |
Master Bedroom |
5.23 m |
3.61 m |
5.23 m x 3.61 m |
|
Second Level |
Bedroom 2 |
3.81 m |
3.07 m |
3.81 m x 3.07 m |
|
Second Level |
Bedroom 3 |
3.2 m |
2.54 m |
3.2 m x 2.54 m |
|
Second Level |
Bedroom 4 |
3.73 m |
2.87 m |
3.73 m x 2.87 m |
|
Second Level |
Media |
4.27 m |
1.96 m |
4.27 m x 1.96 m |
|
Ground Level |
Dining Room |
6.17 m |
5.18 m |
6.17 m x 5.18 m |
|
Ground Level |
Living Room |
5.31 m |
5.18 m |
5.31 m x 5.18 m |
|
Ground Level |
Kitchen |
4.27 m |
3.68 m |
4.27 m x 3.68 m |
|
Ground Level |
Study |
3.56 m |
2.92 m |
3.56 m x 2.92 m |
|
Ground Level |
Pantry |
5.79 m |
3.07 m |
5.79 m x 3.07 m |
https://www.realtor.ca/PropertyDetails.aspx?PropertyId=21070101
