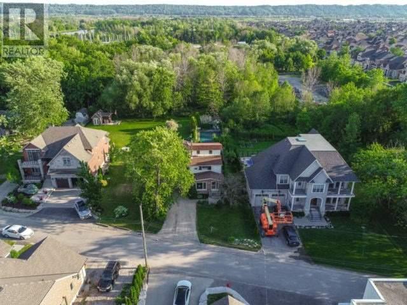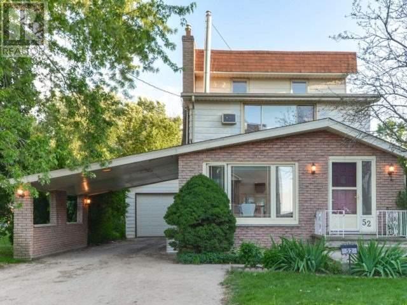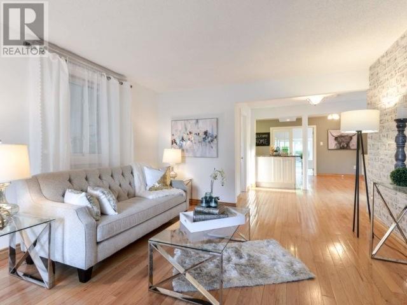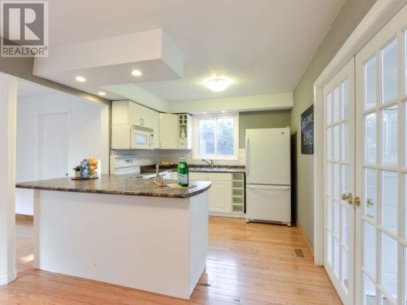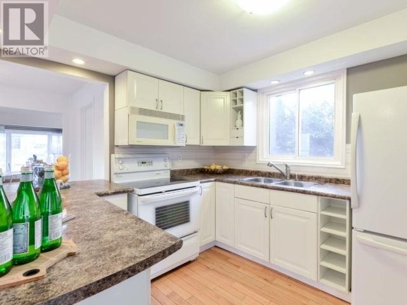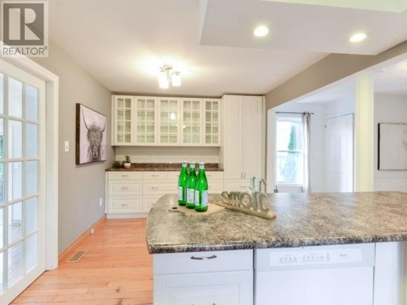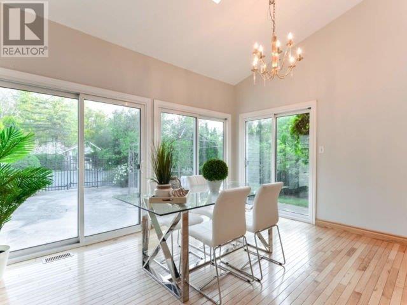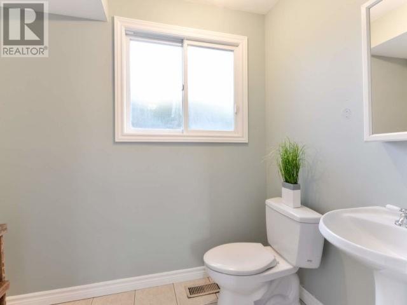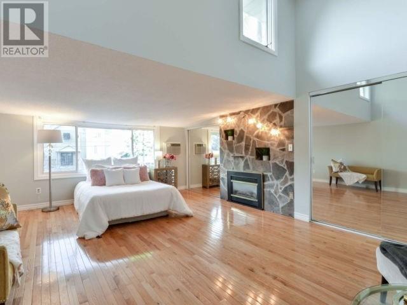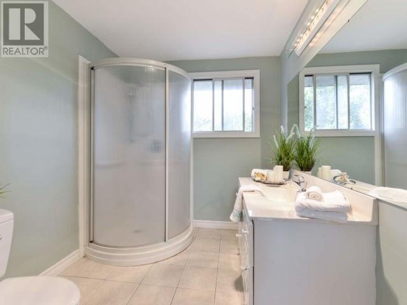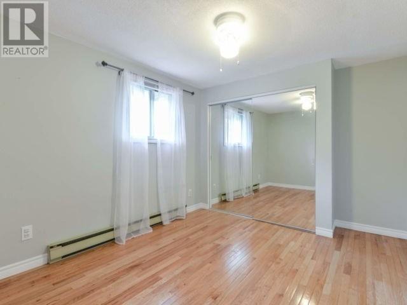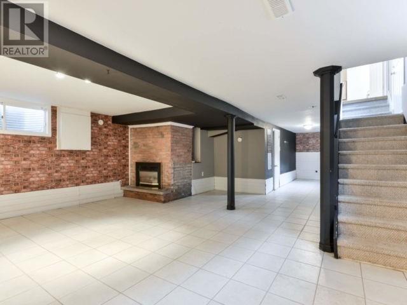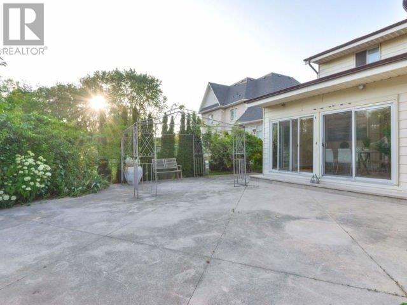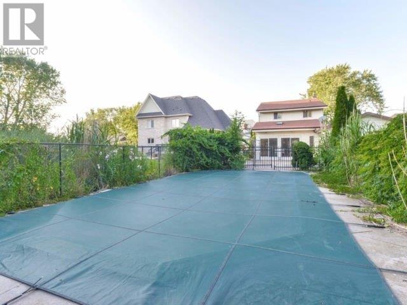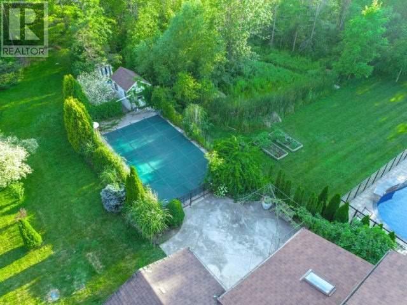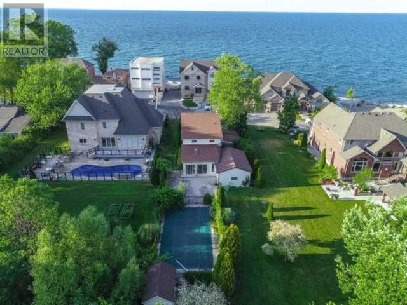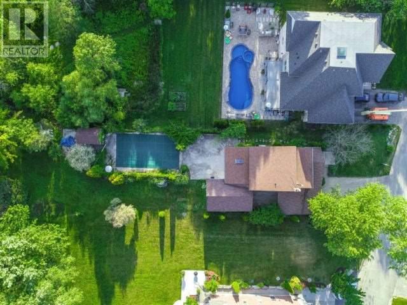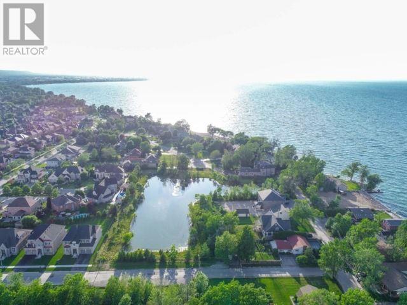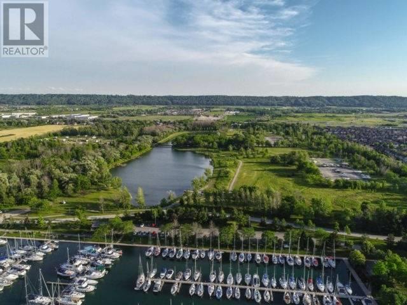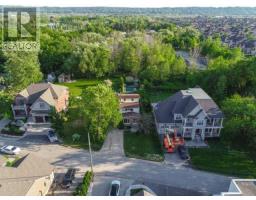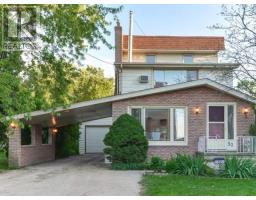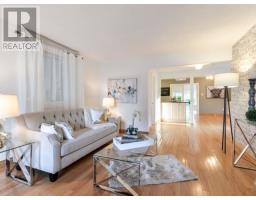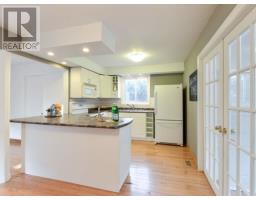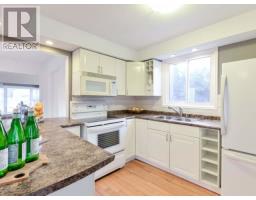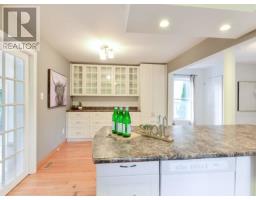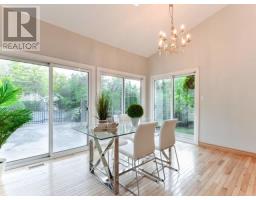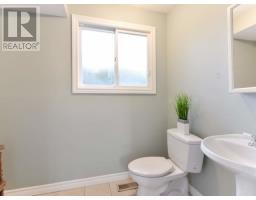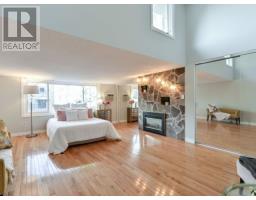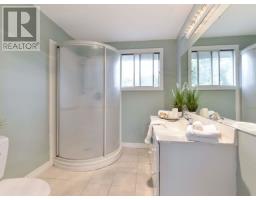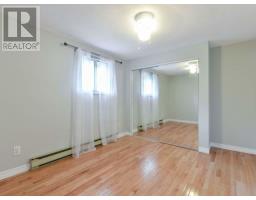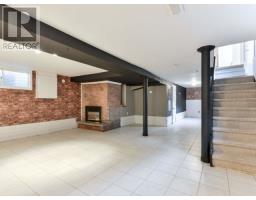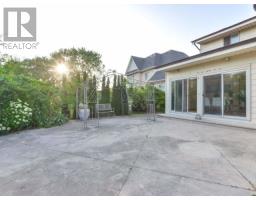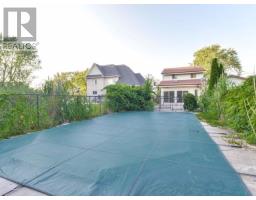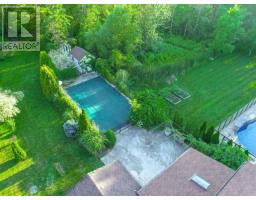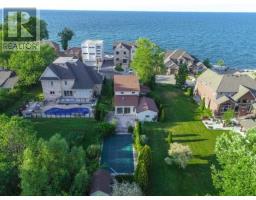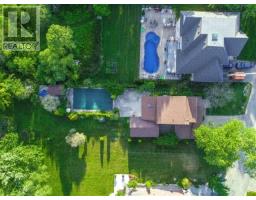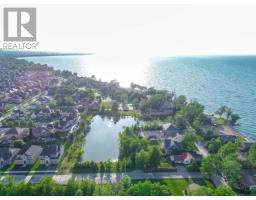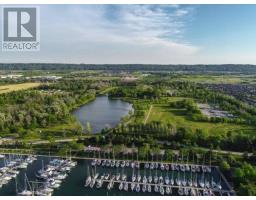2 Bedroom
2 Bathroom
Fireplace
Inground Pool
Window Air Conditioner
Forced Air
$750,000
Rare Find On A Pvt Drive In The Lake Pointe Community On 50 X 216 Lot With South Exposure Surrounded By Unique Waterfront Properties Cottage Style Year Round Home With Municipal Water, Sewers At Lot Line And Gas For Convenience Stroll Across The Lane To The Lakefront Lookout Or Enjoy The Backyard With Fifty Point Conservation And Greenspace As Your Backdrop This Open Concept Design With Main Floor Family Room Offers Oak Floors Throughout Updated Kitchen Bath**** EXTRAS **** Roof Washer Dryer And Furnace (2017) Partially Finished Basement, Large Master With Lake View And Gas F/P Ensuite Large Patio Garage And Carport Located In Winona Just Steps To Fifty Point Conservation Easy Qew Access And Moments To All Sho (id:25308)
Property Details
|
MLS® Number
|
X4554724 |
|
Property Type
|
Single Family |
|
Neigbourhood
|
Stoney Creek |
|
Community Name
|
Stoney Creek |
|
Amenities Near By
|
Park |
|
Features
|
Cul-de-sac, Ravine, Conservation/green Belt |
|
Parking Space Total
|
6 |
|
Pool Type
|
Inground Pool |
Building
|
Bathroom Total
|
2 |
|
Bedrooms Above Ground
|
2 |
|
Bedrooms Total
|
2 |
|
Basement Development
|
Partially Finished |
|
Basement Features
|
Separate Entrance |
|
Basement Type
|
N/a (partially Finished) |
|
Construction Style Attachment
|
Detached |
|
Cooling Type
|
Window Air Conditioner |
|
Exterior Finish
|
Brick |
|
Fireplace Present
|
Yes |
|
Heating Fuel
|
Natural Gas |
|
Heating Type
|
Forced Air |
|
Stories Total
|
2 |
|
Type
|
House |
Parking
Land
|
Acreage
|
No |
|
Land Amenities
|
Park |
|
Size Irregular
|
50 X 216.7 M |
|
Size Total Text
|
50 X 216.7 M |
|
Surface Water
|
Lake/pond |
Rooms
| Level |
Type |
Length |
Width |
Dimensions |
|
Second Level |
Bedroom |
5.92 m |
4.01 m |
5.92 m x 4.01 m |
|
Second Level |
Bedroom 2 |
3.78 m |
2.77 m |
3.78 m x 2.77 m |
|
Second Level |
Bathroom |
|
|
|
|
Lower Level |
Recreational, Games Room |
5.69 m |
5.18 m |
5.69 m x 5.18 m |
|
Lower Level |
Office |
5.08 m |
2.54 m |
5.08 m x 2.54 m |
|
Lower Level |
Laundry Room |
|
|
|
|
Main Level |
Kitchen |
5.92 m |
4.29 m |
5.92 m x 4.29 m |
|
Main Level |
Living Room |
3.84 m |
3.51 m |
3.84 m x 3.51 m |
|
Main Level |
Dining Room |
4.01 m |
2.44 m |
4.01 m x 2.44 m |
|
Main Level |
Sunroom |
4.14 m |
3.51 m |
4.14 m x 3.51 m |
|
Main Level |
Bathroom |
|
|
|
|
Main Level |
Mud Room |
3.45 m |
0.94 m |
3.45 m x 0.94 m |
https://www.realtor.ca/PropertyDetails.aspx?PropertyId=21058441
