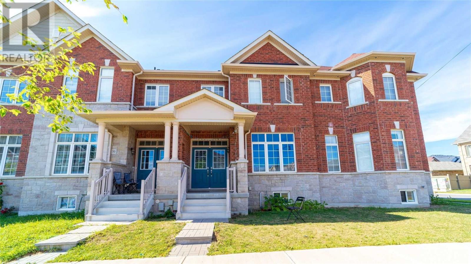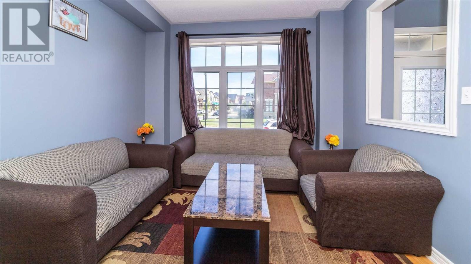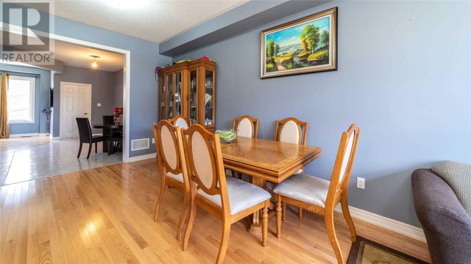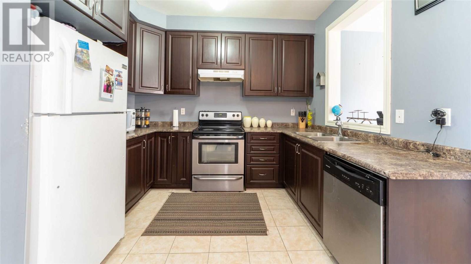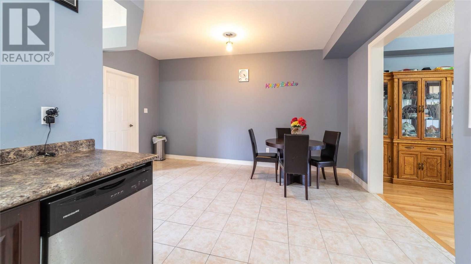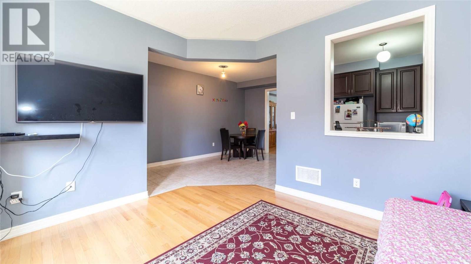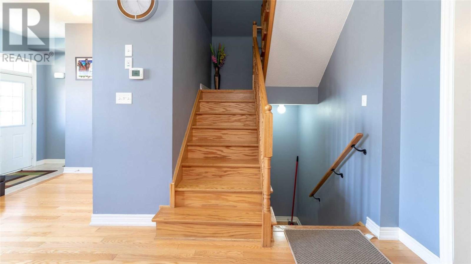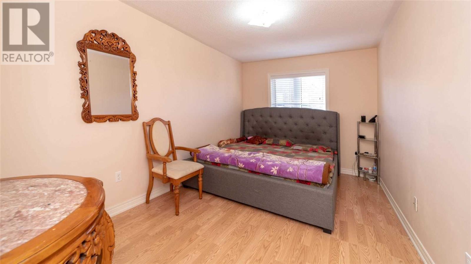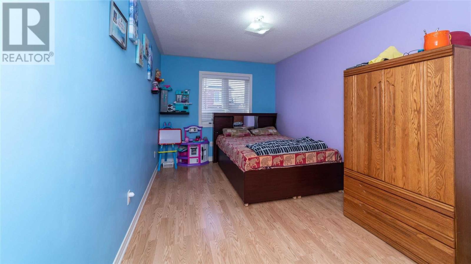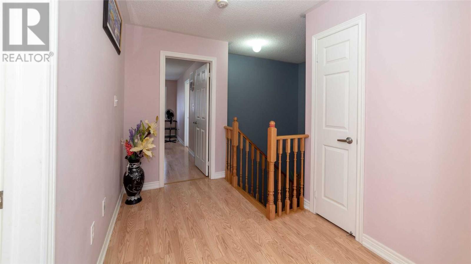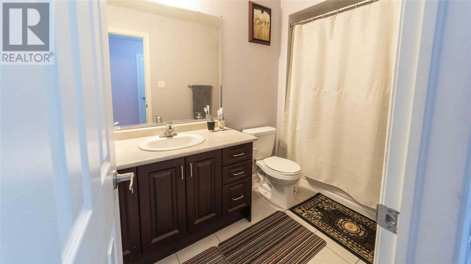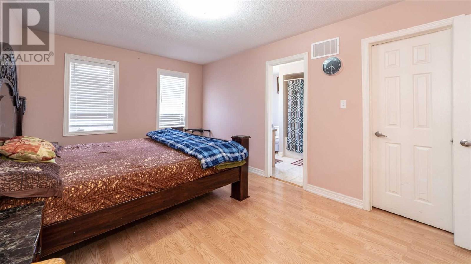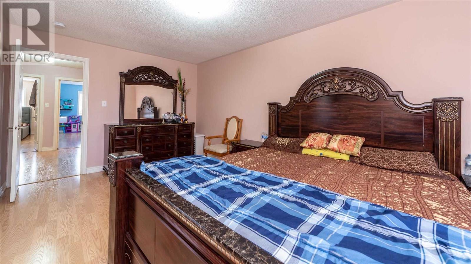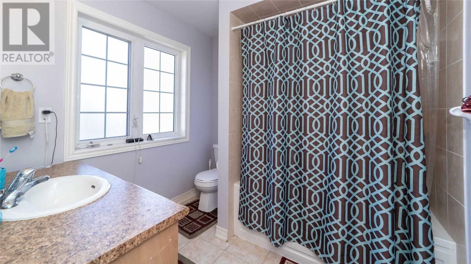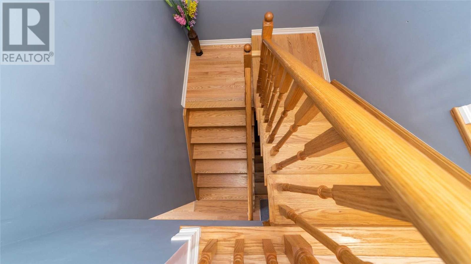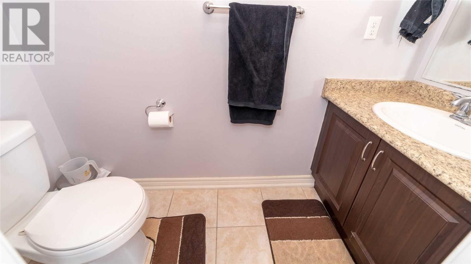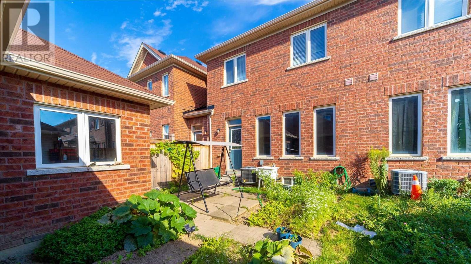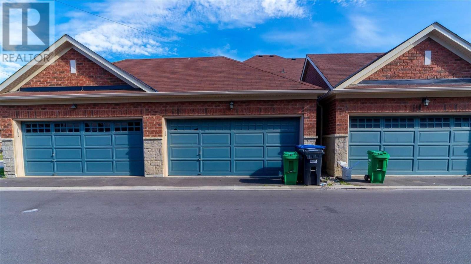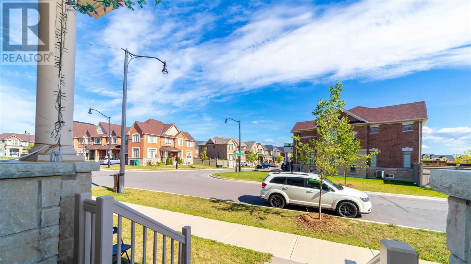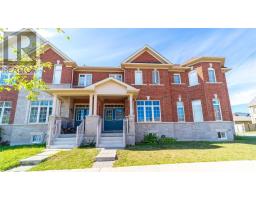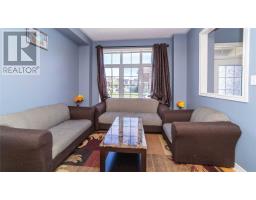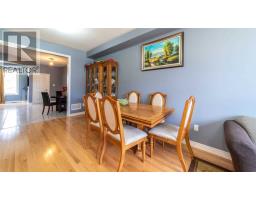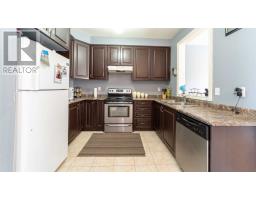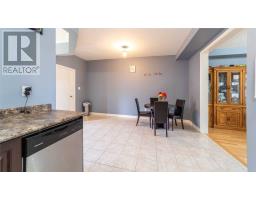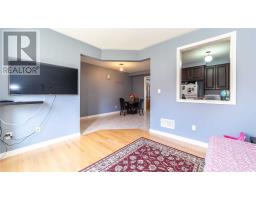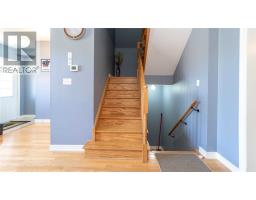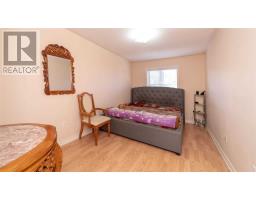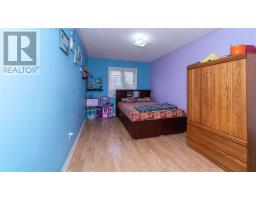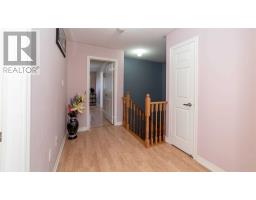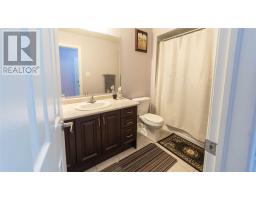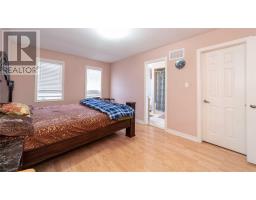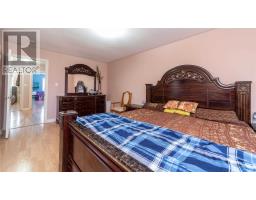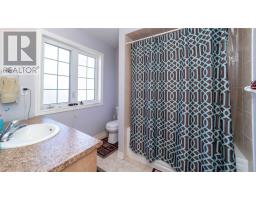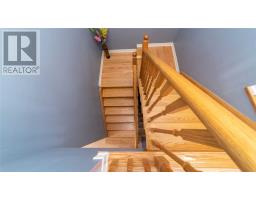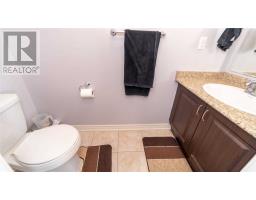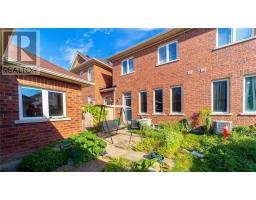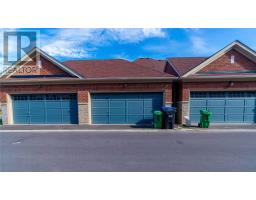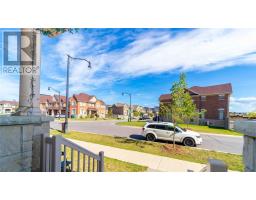52 Saint Dennis Rd Brampton, Ontario L6R 3W6
3 Bedroom
3 Bathroom
Central Air Conditioning
Forced Air
$739,900
Freehold Townhouse With Double Door Entry With Separate Living, Family & Dining Rooms!! 9 Feet Ceiling On Main Floor!! Master With En-Suite!! Double Car Garage!! Hardwood Floors On Main Level !! Nice Layout!! Close To Highway 410, Walmart, Freshco, All Major Banks!!**** EXTRAS **** S/S Stove , S/S Dishwasher , Fridge, Washer,Dryer , All Window Coverings, All Electric Light Fixtures, Garage Door Opener With Remotes!! (id:25308)
Property Details
| MLS® Number | W4568389 |
| Property Type | Single Family |
| Community Name | Sandringham-Wellington North |
| Features | Lane |
| Parking Space Total | 3 |
Building
| Bathroom Total | 3 |
| Bedrooms Above Ground | 3 |
| Bedrooms Total | 3 |
| Basement Development | Unfinished |
| Basement Type | N/a (unfinished) |
| Construction Style Attachment | Attached |
| Cooling Type | Central Air Conditioning |
| Exterior Finish | Brick |
| Heating Fuel | Natural Gas |
| Heating Type | Forced Air |
| Stories Total | 2 |
| Type | Row / Townhouse |
Parking
| Detached garage |
Land
| Acreage | No |
| Size Irregular | 20 X 97.26 Ft |
| Size Total Text | 20 X 97.26 Ft |
Rooms
| Level | Type | Length | Width | Dimensions |
|---|---|---|---|---|
| Second Level | Master Bedroom | 5.18 m | 3.32 m | 5.18 m x 3.32 m |
| Second Level | Bedroom 2 | 4.45 m | 2.89 m | 4.45 m x 2.89 m |
| Second Level | Bedroom 3 | 4.81 m | 3.38 m | 4.81 m x 3.38 m |
| Main Level | Living Room | 6.82 m | 3.38 m | 6.82 m x 3.38 m |
| Main Level | Family Room | 3.69 m | 3.47 m | 3.69 m x 3.47 m |
| Main Level | Kitchen | 3.16 m | 2.46 m | 3.16 m x 2.46 m |
https://www.realtor.ca/PropertyDetails.aspx?PropertyId=21109075
Interested?
Contact us for more information
