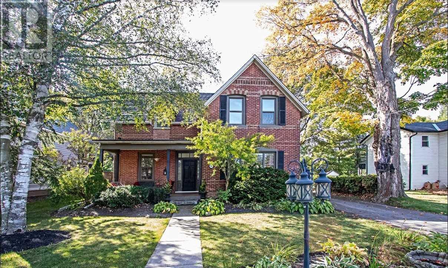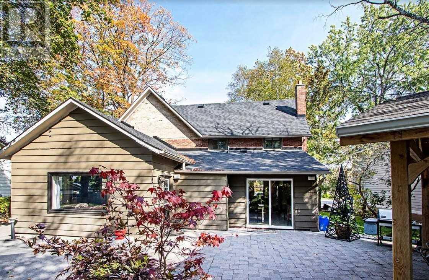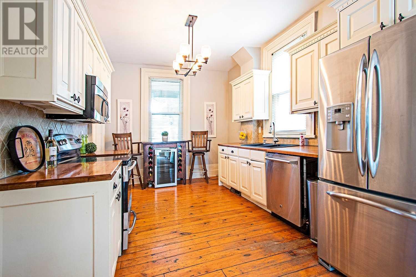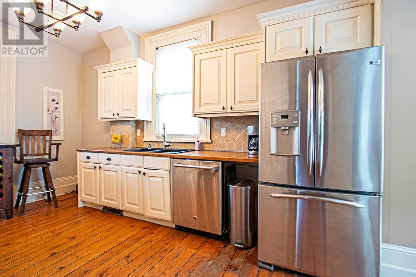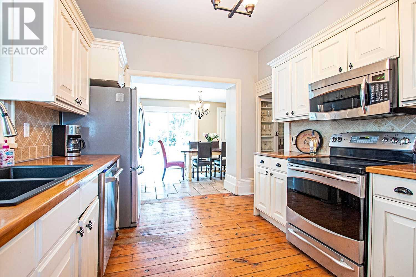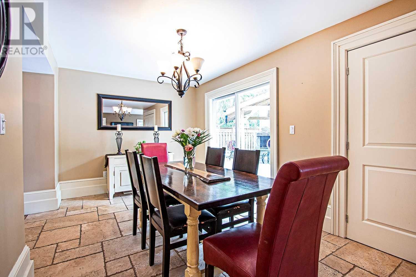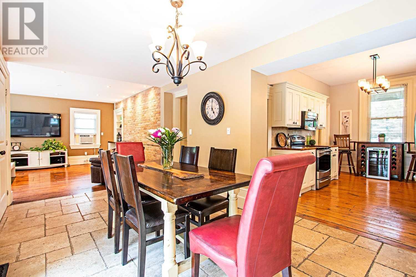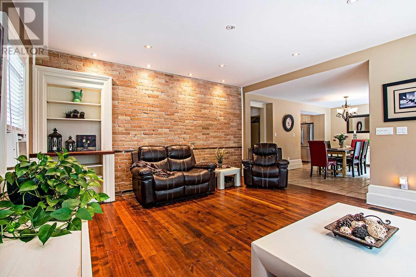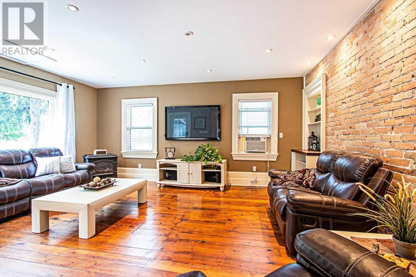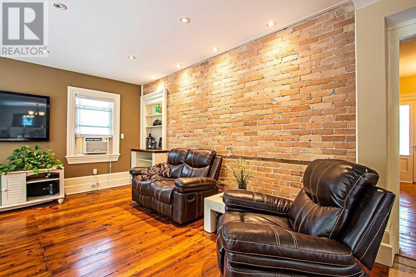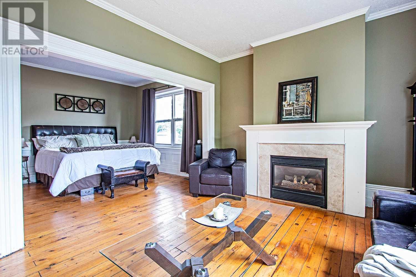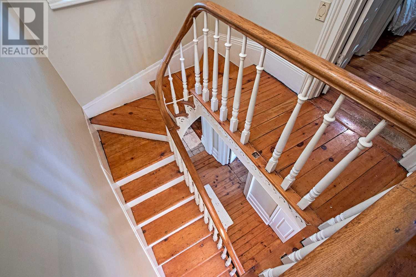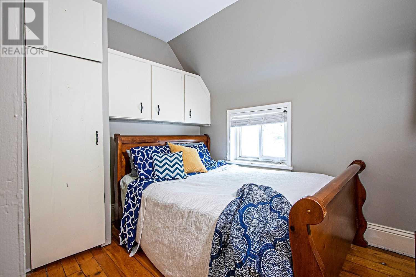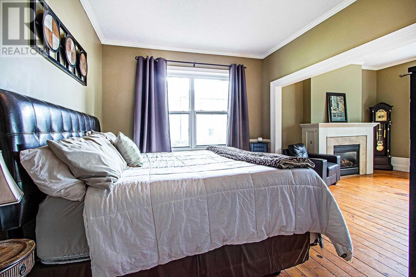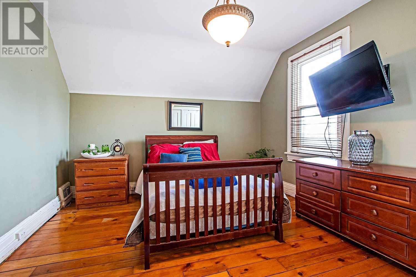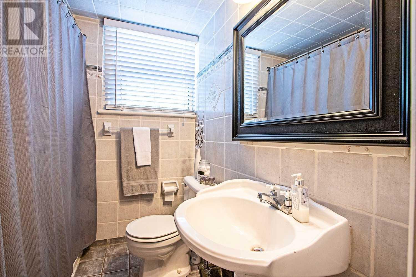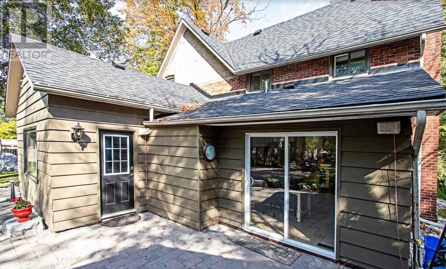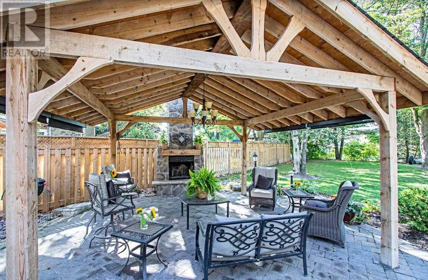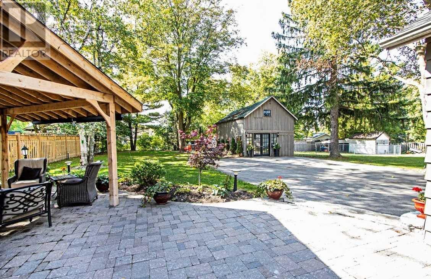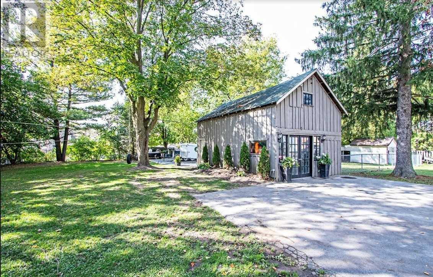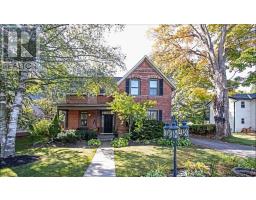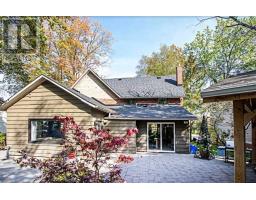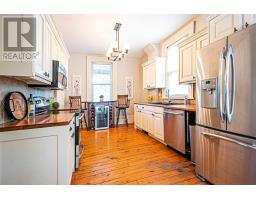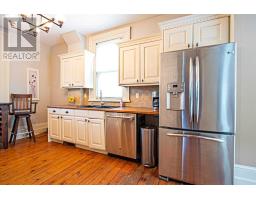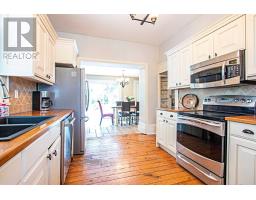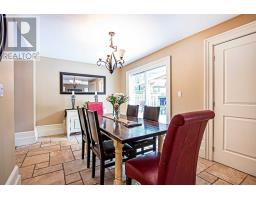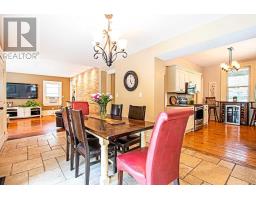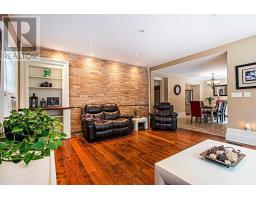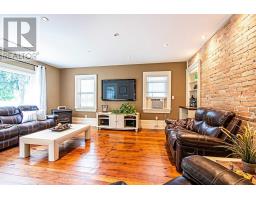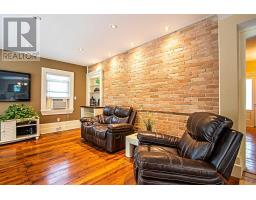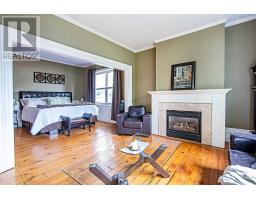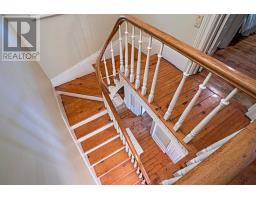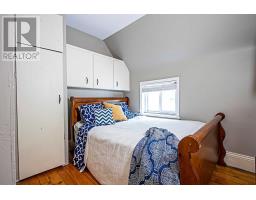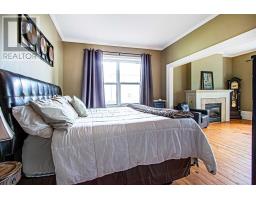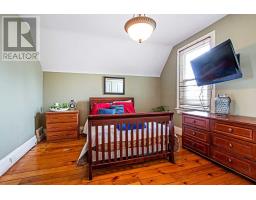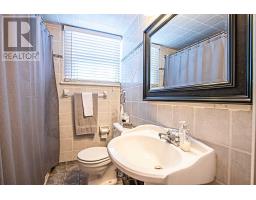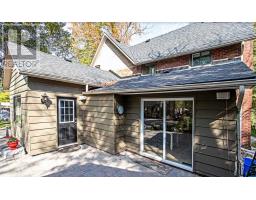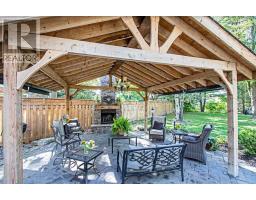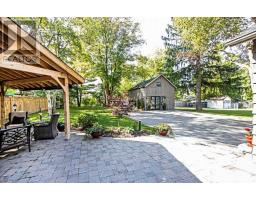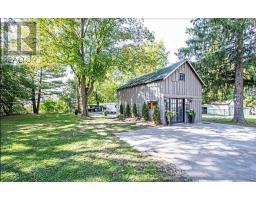3 Bedroom
2 Bathroom
Fireplace
Window Air Conditioner
Forced Air
$739,900
Gorgeous 3 Br Century Home On A Private Lot In The Heart Of Uxbridge. This Stunning Home Features Many Upgrades Throughout. A Spacious Living/Dining Room, Main Floor Master & 3 Large Bedrooms! Backyard Contains Entertaining Area Complete W/Outdoor Fireplace, Gazebo & Mature Trees, Detached 1 Car Garage W/Storage Area Above. New Roof In August 2019 W/Warranty Transferable To New Owner(S)**** EXTRAS **** Main Floor Bedroom Can Be Converted Back Into A Formal Dining Room. Upgraded Landscaping, Esa Approved. Electrical Upgrade To 100 Breaker Service. New 2019 Appliances. All Elf's And Gas Barbecue Included. Close To All Amenities (id:25308)
Property Details
|
MLS® Number
|
N4580018 |
|
Property Type
|
Single Family |
|
Community Name
|
Uxbridge |
|
Amenities Near By
|
Hospital, Park, Public Transit, Schools |
|
Parking Space Total
|
7 |
Building
|
Bathroom Total
|
2 |
|
Bedrooms Above Ground
|
3 |
|
Bedrooms Total
|
3 |
|
Basement Development
|
Unfinished |
|
Basement Type
|
N/a (unfinished) |
|
Construction Style Attachment
|
Detached |
|
Cooling Type
|
Window Air Conditioner |
|
Exterior Finish
|
Brick |
|
Fireplace Present
|
Yes |
|
Heating Fuel
|
Natural Gas |
|
Heating Type
|
Forced Air |
|
Stories Total
|
2 |
|
Type
|
House |
Parking
Land
|
Acreage
|
No |
|
Land Amenities
|
Hospital, Park, Public Transit, Schools |
|
Size Irregular
|
66 X 210 Ft |
|
Size Total Text
|
66 X 210 Ft |
|
Surface Water
|
Lake/pond |
Rooms
| Level |
Type |
Length |
Width |
Dimensions |
|
Main Level |
Kitchen |
5.06 m |
3.07 m |
5.06 m x 3.07 m |
|
Main Level |
Eating Area |
5.14 m |
2.8 m |
5.14 m x 2.8 m |
|
Main Level |
Great Room |
5.6 m |
4.72 m |
5.6 m x 4.72 m |
|
Main Level |
Dining Room |
3.38 m |
3.98 m |
3.38 m x 3.98 m |
|
Main Level |
Master Bedroom |
4.94 m |
3.71 m |
4.94 m x 3.71 m |
|
Upper Level |
Bedroom |
3.77 m |
4.95 m |
3.77 m x 4.95 m |
|
Upper Level |
Bedroom 2 |
3.18 m |
4.8 m |
3.18 m x 4.8 m |
|
Upper Level |
Bedroom 3 |
3.1 m |
2.54 m |
3.1 m x 2.54 m |
Utilities
|
Sewer
|
Installed |
|
Natural Gas
|
Installed |
|
Electricity
|
Installed |
|
Cable
|
Installed |
https://www.realtor.ca/PropertyDetails.aspx?PropertyId=21148848
