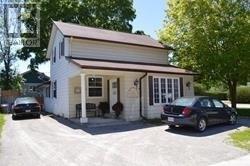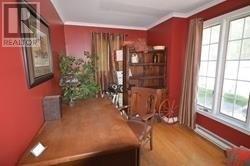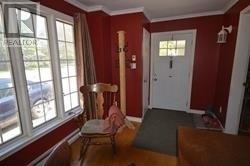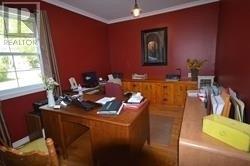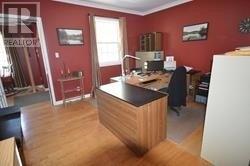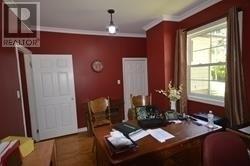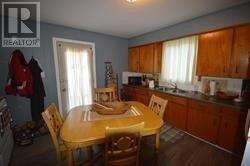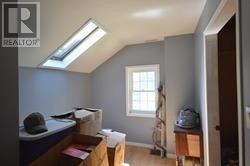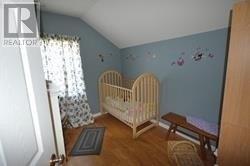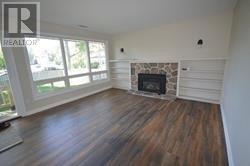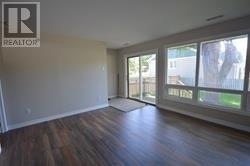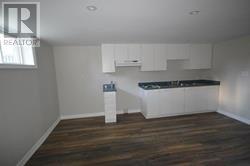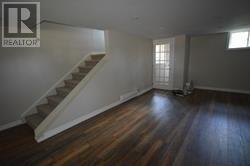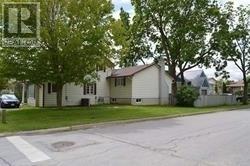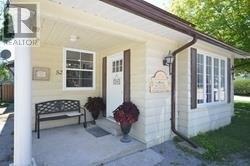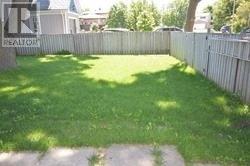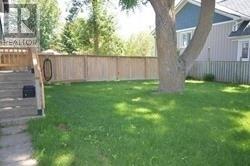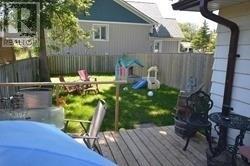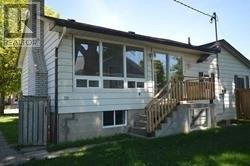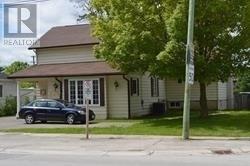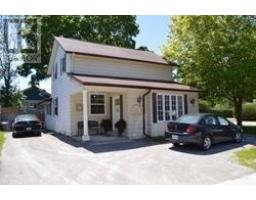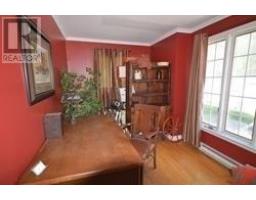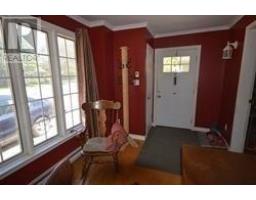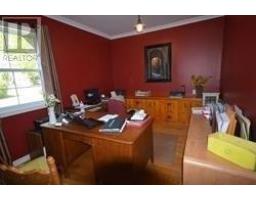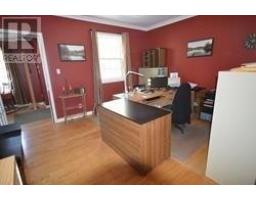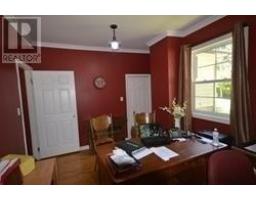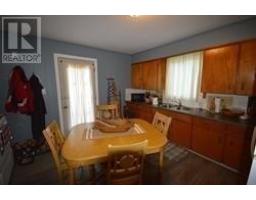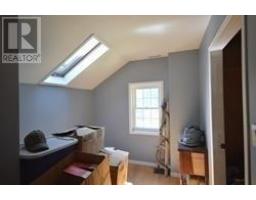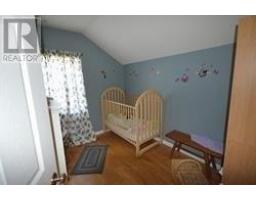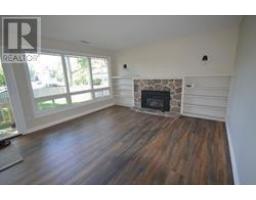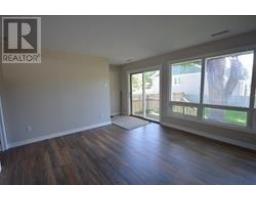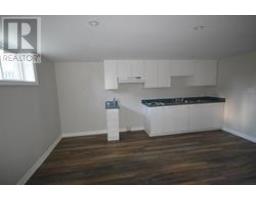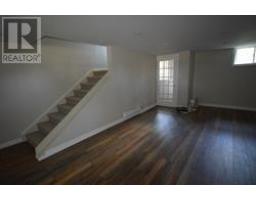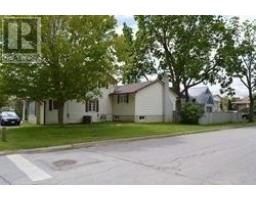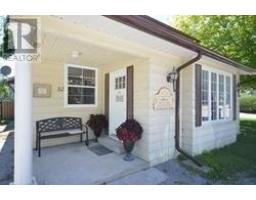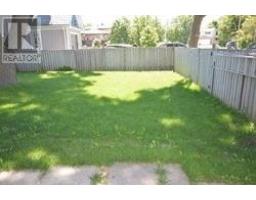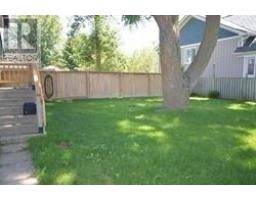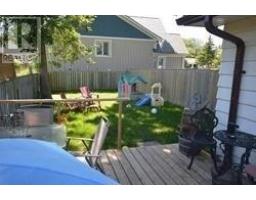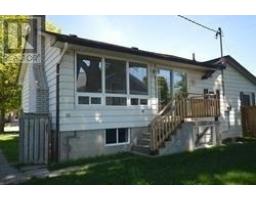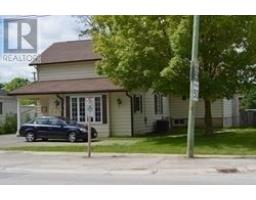4 Bedroom
3 Bathroom
Central Air Conditioning
Forced Air
$569,900
Exceptional Corner Property With Legal Duplex (Side By Side) - Both Sides Have Dual Entrances (Exits), Separate Private Back Yards, Separate Hydro & Gas Meters - 3 Bedroom Unit On Two Levels Has Separate In-Home Occupation Comprising Of Foyer, Reception Area, Large Private Office. Single Bedroom Unit Has Main & Lower Living Area With Walk Out To Yard, (Freshly Reno'd) Also Separate Private Yard With Double Gates. Both Backyards Are Fully Fenced.**** EXTRAS **** Each Have There Own Laundry Areas. Great Opportunity To Occupy The 3 Bedroom With Home Business With Rental Income From Apartment. Lots Of Options! Great Location! Close To Amenities & Bus. Just 20 Minutes To Hwy#404!! (id:25308)
Property Details
|
MLS® Number
|
N4567847 |
|
Property Type
|
Single Family |
|
Community Name
|
Sutton & Jackson's Point |
|
Parking Space Total
|
5 |
Building
|
Bathroom Total
|
3 |
|
Bedrooms Above Ground
|
3 |
|
Bedrooms Below Ground
|
1 |
|
Bedrooms Total
|
4 |
|
Basement Features
|
Apartment In Basement, Separate Entrance |
|
Basement Type
|
N/a |
|
Cooling Type
|
Central Air Conditioning |
|
Exterior Finish
|
Aluminum Siding |
|
Heating Fuel
|
Natural Gas |
|
Heating Type
|
Forced Air |
|
Stories Total
|
2 |
|
Type
|
Duplex |
Land
|
Acreage
|
No |
|
Size Irregular
|
65.78 X 114.99 Ft |
|
Size Total Text
|
65.78 X 114.99 Ft |
Rooms
| Level |
Type |
Length |
Width |
Dimensions |
|
Flat |
Living Room |
4.9 m |
4.15 m |
4.9 m x 4.15 m |
|
Flat |
Kitchen |
6.8 m |
4.7 m |
6.8 m x 4.7 m |
|
Flat |
Bedroom |
4.85 m |
3 m |
4.85 m x 3 m |
|
Main Level |
Foyer |
5.4 m |
2.6 m |
5.4 m x 2.6 m |
|
Main Level |
Office |
5.9 m |
4.4 m |
5.9 m x 4.4 m |
|
Main Level |
Office |
4.9 m |
3.3 m |
4.9 m x 3.3 m |
|
Main Level |
Living Room |
5.4 m |
3.4 m |
5.4 m x 3.4 m |
|
Main Level |
Kitchen |
3.8 m |
3.6 m |
3.8 m x 3.6 m |
|
Upper Level |
Master Bedroom |
4.15 m |
2.55 m |
4.15 m x 2.55 m |
|
Upper Level |
Bedroom 2 |
3.4 m |
3.25 m |
3.4 m x 3.25 m |
|
Upper Level |
Bedroom 3 |
2.95 m |
2.55 m |
2.95 m x 2.55 m |
https://www.realtor.ca/PropertyDetails.aspx?PropertyId=21107218
