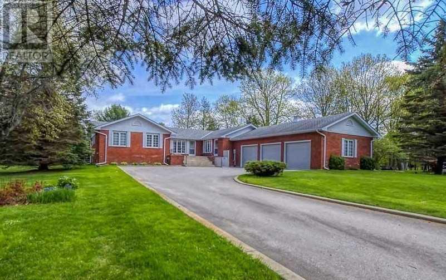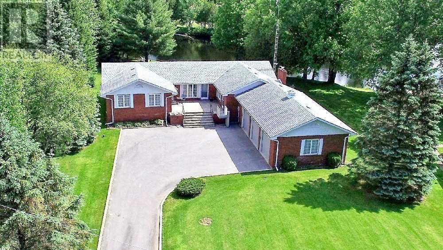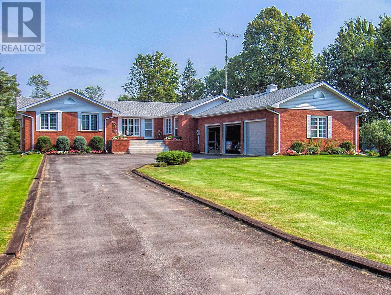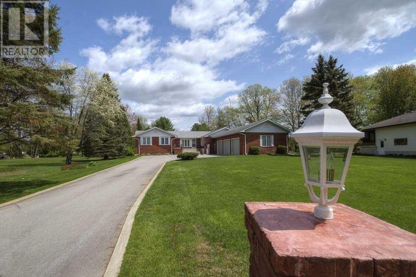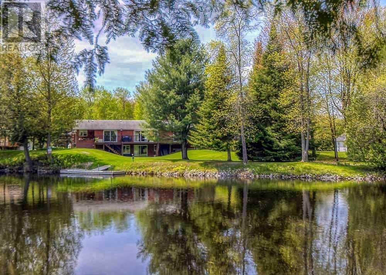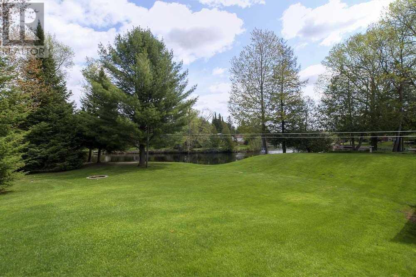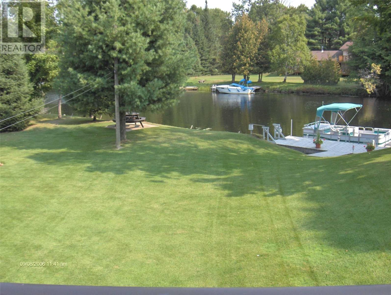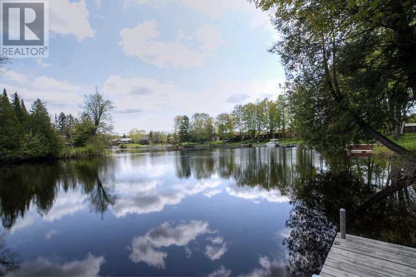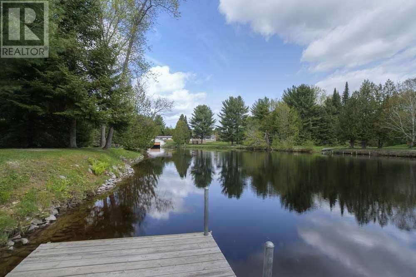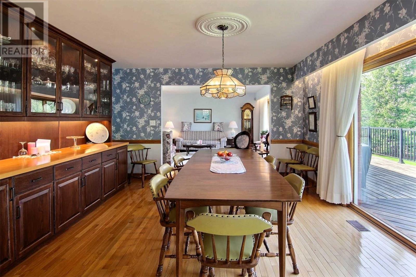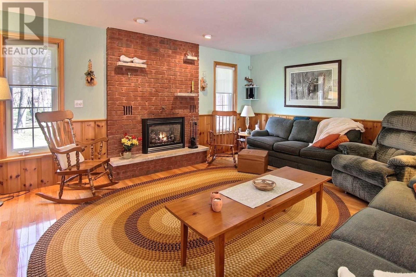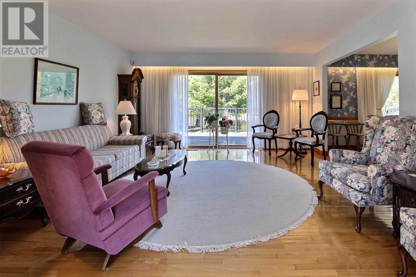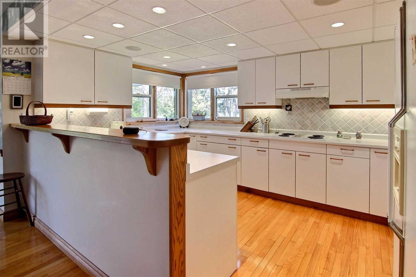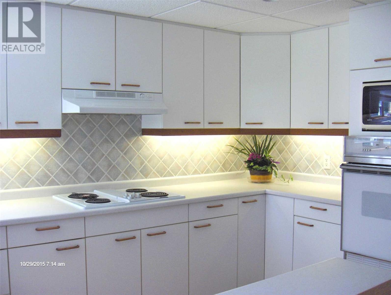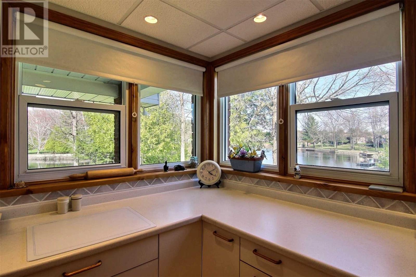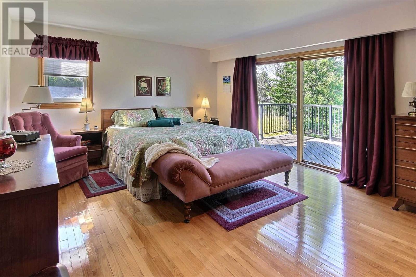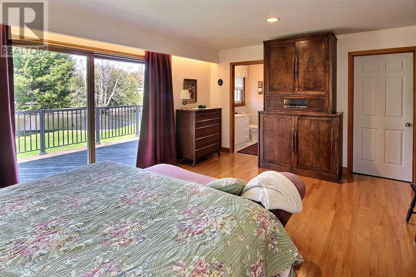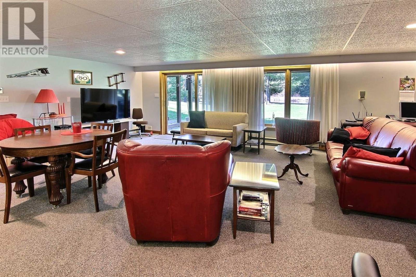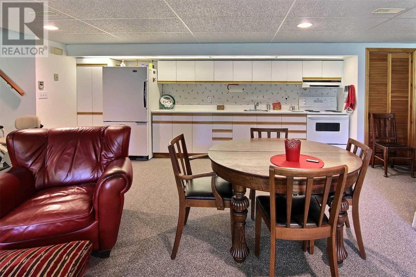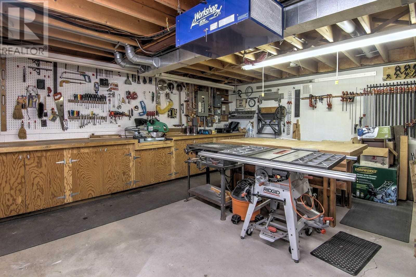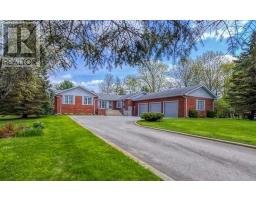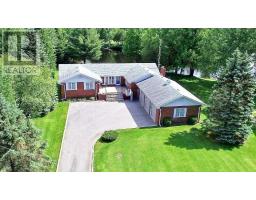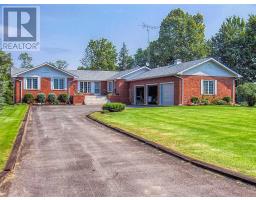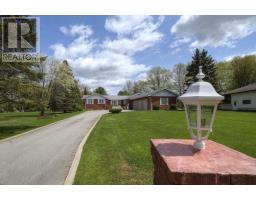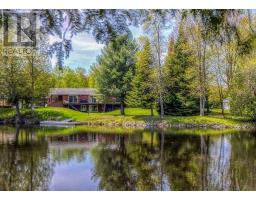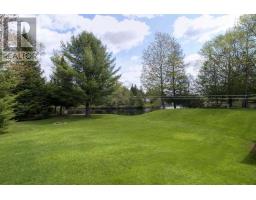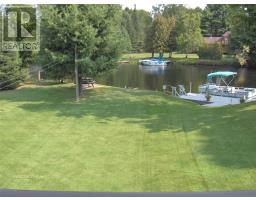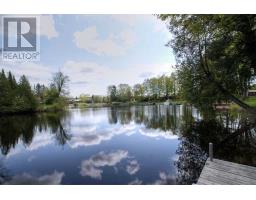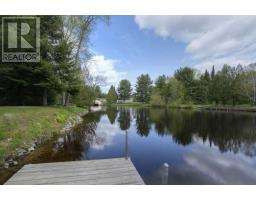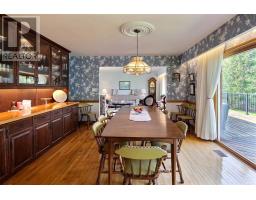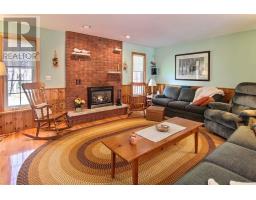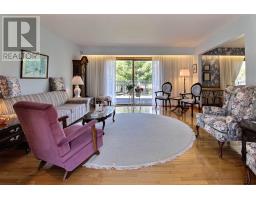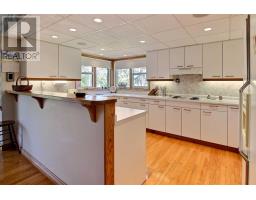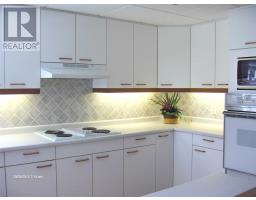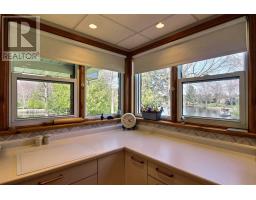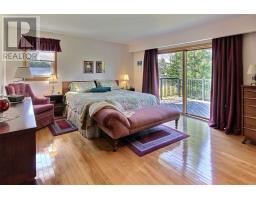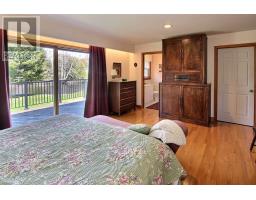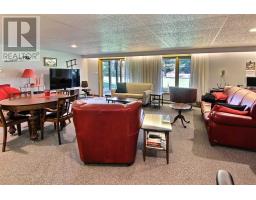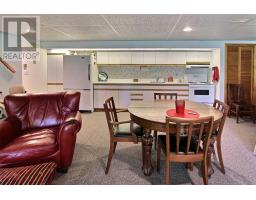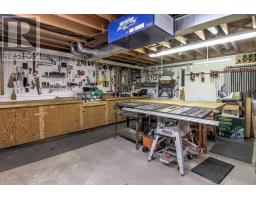6 Bedroom
3 Bathroom
Bungalow
Fireplace
Central Air Conditioning
Heat Pump
Waterfront
$848,800
**Spacious & Bright Brick Bungalow With 6 Bdrms & 3 Full Baths Offering 144Ft Of Excellent Waterfront On Burnt River!**Finished W/O Basement With Huge Rec Rm & 2nd Kitchen*Oversized Triple Car Garage- 3 Openers*Paved Drive & Hardtopped Roads To Your Door*58Ft Waterside Sundeck*20Ft Back Porch*9Ft Covered Porch*24Ft Dock With Deep Water Swimming*Firepit*Gorgeous Treed Lot On Premium Deadend Street*Boat Into Cameron Lake With No Locks- On Trent System Of Lakes!**** EXTRAS **** All Appliances Up & Down*Custom Window Coverings*Heat Pump*Sprinkler System*Alarm System*Wheel Chair Accessible*Located On Paved Road Mins To Fenelon Falls*Street Of Highend Homes And 6 Properties Before The Dead End*Loads Of Extras++ (id:25308)
Property Details
|
MLS® Number
|
X4445386 |
|
Property Type
|
Single Family |
|
Neigbourhood
|
Fenelon Falls |
|
Community Name
|
Fenelon Falls |
|
Features
|
Level Lot, Wooded Area |
|
Parking Space Total
|
13 |
|
Water Front Type
|
Waterfront |
Building
|
Bathroom Total
|
3 |
|
Bedrooms Above Ground
|
3 |
|
Bedrooms Below Ground
|
3 |
|
Bedrooms Total
|
6 |
|
Architectural Style
|
Bungalow |
|
Basement Development
|
Finished |
|
Basement Features
|
Walk Out |
|
Basement Type
|
N/a (finished) |
|
Construction Style Attachment
|
Detached |
|
Cooling Type
|
Central Air Conditioning |
|
Exterior Finish
|
Brick |
|
Fireplace Present
|
Yes |
|
Heating Fuel
|
Electric |
|
Heating Type
|
Heat Pump |
|
Stories Total
|
1 |
|
Type
|
House |
Parking
Land
|
Acreage
|
No |
|
Size Irregular
|
144 X 221 Ft ; X 271' Road: 118' |
|
Size Total Text
|
144 X 221 Ft ; X 271' Road: 118'|1/2 - 1.99 Acres |
Rooms
| Level |
Type |
Length |
Width |
Dimensions |
|
Lower Level |
Bedroom 4 |
3.6 m |
3.34 m |
3.6 m x 3.34 m |
|
Lower Level |
Bedroom 5 |
3.34 m |
2.7 m |
3.34 m x 2.7 m |
|
Lower Level |
Bedroom |
3.57 m |
3.34 m |
3.57 m x 3.34 m |
|
Lower Level |
Recreational, Games Room |
8.46 m |
6.74 m |
8.46 m x 6.74 m |
|
Lower Level |
Workshop |
|
|
|
|
Main Level |
Living Room |
5.3 m |
4.52 m |
5.3 m x 4.52 m |
|
Main Level |
Dining Room |
5.18 m |
4.37 m |
5.18 m x 4.37 m |
|
Main Level |
Kitchen |
4.46 m |
3.95 m |
4.46 m x 3.95 m |
|
Main Level |
Family Room |
5.28 m |
4.88 m |
5.28 m x 4.88 m |
|
Main Level |
Master Bedroom |
5.2 m |
4.15 m |
5.2 m x 4.15 m |
|
Main Level |
Bedroom 2 |
3.4 m |
3.36 m |
3.4 m x 3.36 m |
|
Main Level |
Bedroom 3 |
4.16 m |
3.38 m |
4.16 m x 3.38 m |
Utilities
https://www.realtor.ca/PropertyDetails.aspx?PropertyId=20659626
