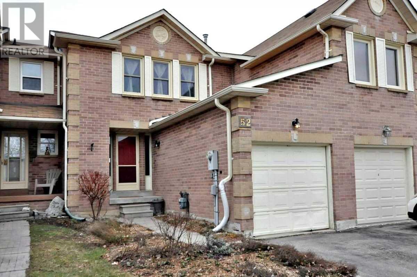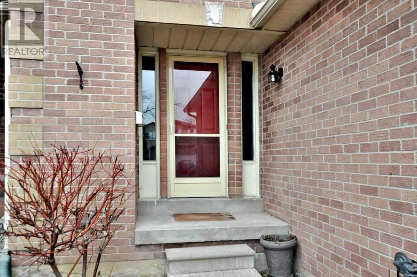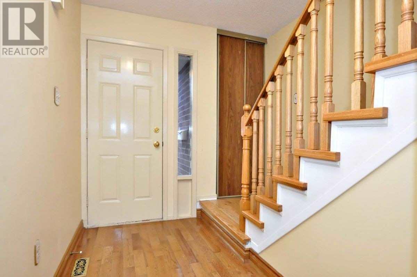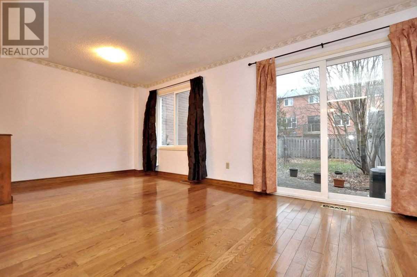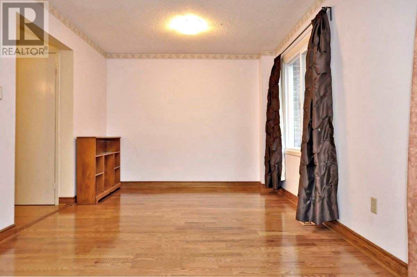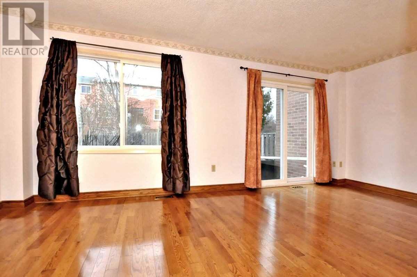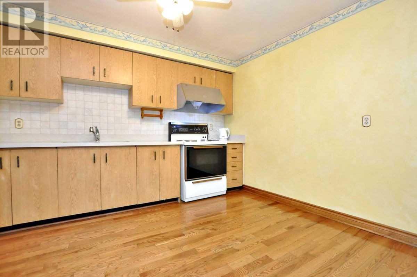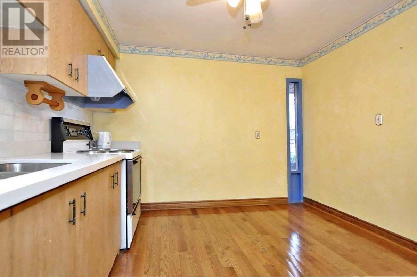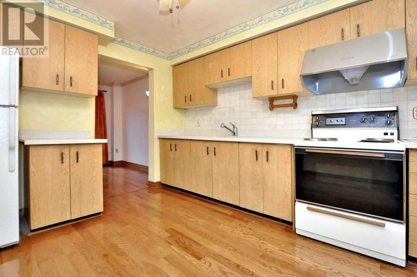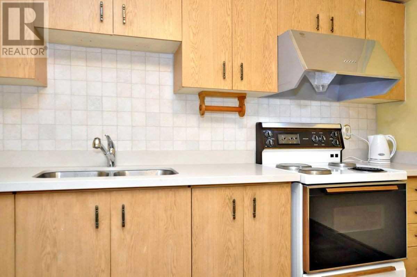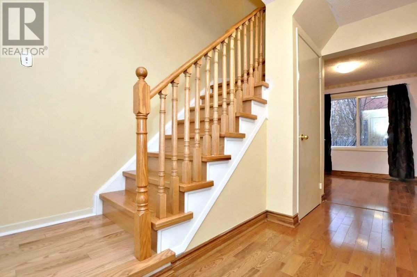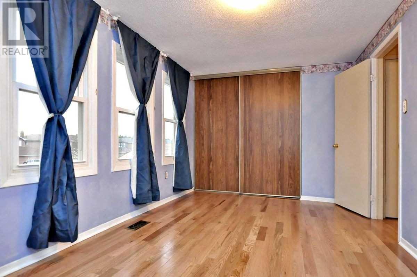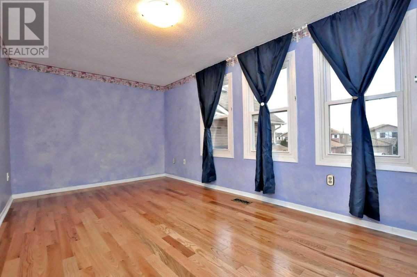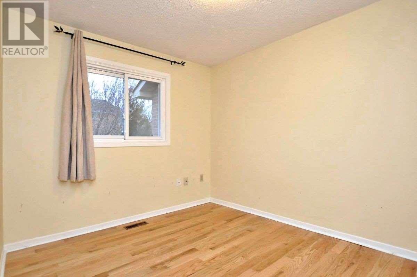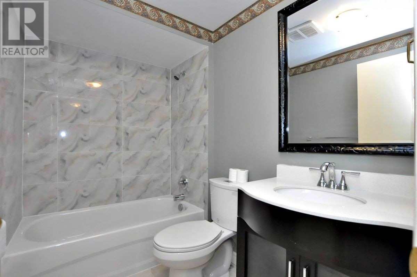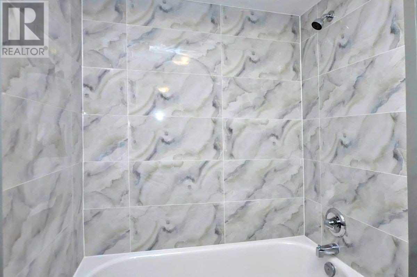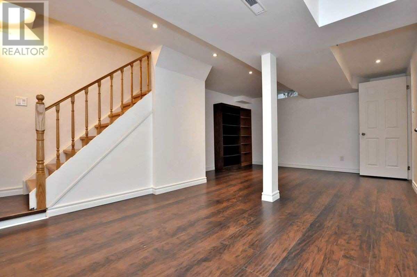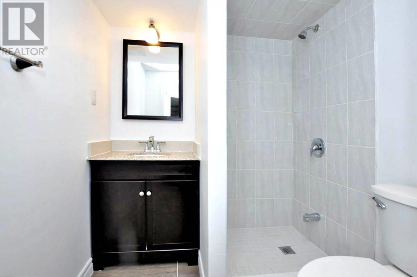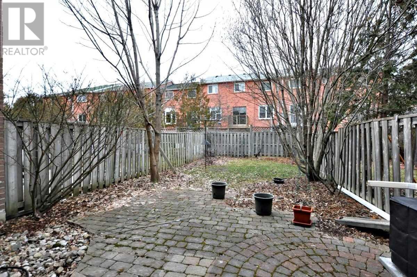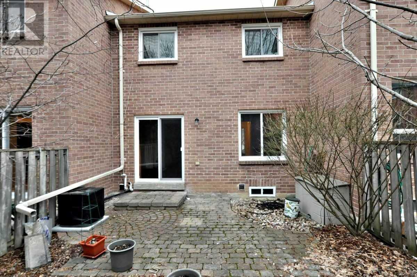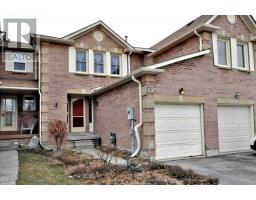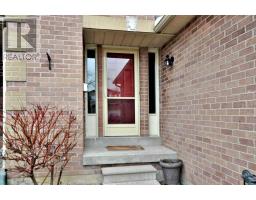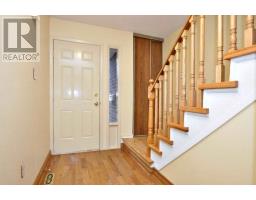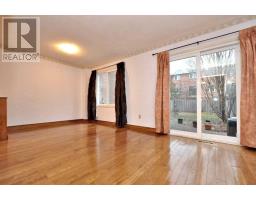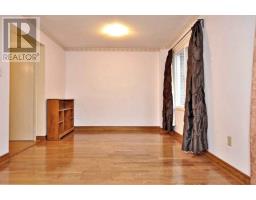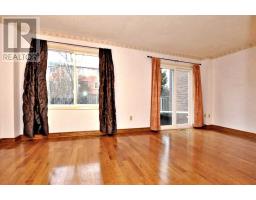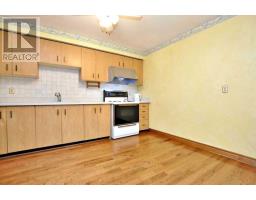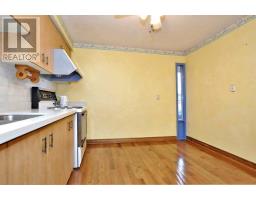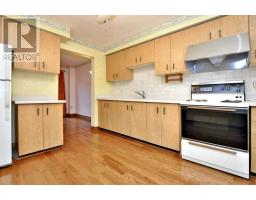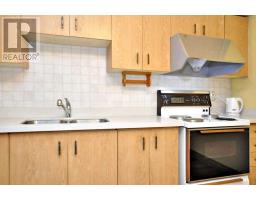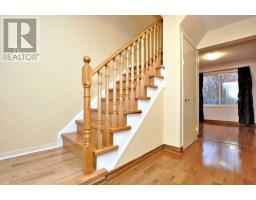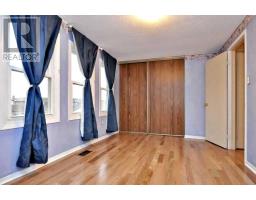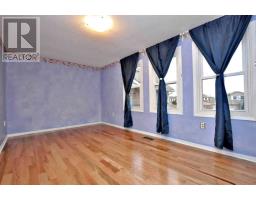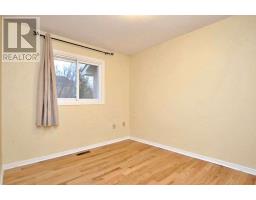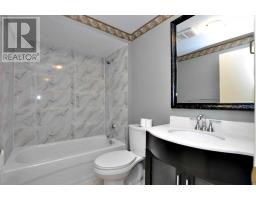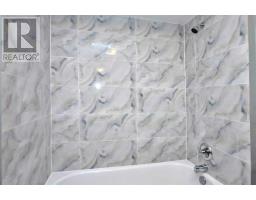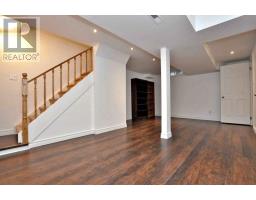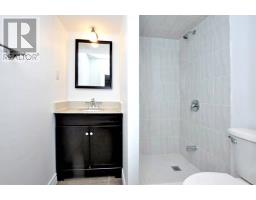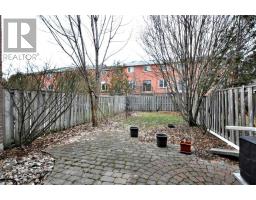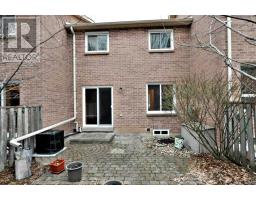52 Bingham St Richmond Hill, Ontario L4C 9R2
3 Bedroom
2 Bathroom
Central Air Conditioning
Forced Air
$749,900
A Real Condo Alternative,Investors Delight. Freehold Townhouse In Prime Location. $$$ Updates: Finished Basement, Kitchen Counter Top, Washrooms, Stairs. Mins To Top Ib School, Library, Mill Pond, Hospital, Swimming Pool, T&T Supermarkets, Buses, Etc.**** EXTRAS **** Home Water Filtration Equipment To Assume By The Buyer. Seller And Seller Agent Do Not Warrant Retrofit Status Of The House. Buyer And Buyer Agent To Verify All Info & Measurement. (id:25308)
Property Details
| MLS® Number | N4585342 |
| Property Type | Single Family |
| Community Name | North Richvale |
| Amenities Near By | Hospital |
| Parking Space Total | 2 |
Building
| Bathroom Total | 2 |
| Bedrooms Above Ground | 3 |
| Bedrooms Total | 3 |
| Basement Development | Finished |
| Basement Type | N/a (finished) |
| Construction Style Attachment | Attached |
| Cooling Type | Central Air Conditioning |
| Exterior Finish | Brick |
| Heating Fuel | Natural Gas |
| Heating Type | Forced Air |
| Stories Total | 2 |
| Type | Row / Townhouse |
Parking
| Attached garage |
Land
| Acreage | No |
| Land Amenities | Hospital |
| Size Irregular | 19.84 X 108.24 Ft |
| Size Total Text | 19.84 X 108.24 Ft |
Rooms
| Level | Type | Length | Width | Dimensions |
|---|---|---|---|---|
| Second Level | Master Bedroom | 4.78 m | 2.84 m | 4.78 m x 2.84 m |
| Second Level | Bedroom 2 | 3.8 m | 3.34 m | 3.8 m x 3.34 m |
| Second Level | Bedroom 3 | 3.4 m | 2.43 m | 3.4 m x 2.43 m |
| Second Level | Bathroom | 2.2 m | 2.43 m | 2.2 m x 2.43 m |
| Basement | Laundry Room | 2.8 m | 1.8 m | 2.8 m x 1.8 m |
| Basement | Recreational, Games Room | 4.5 m | 2.8 m | 4.5 m x 2.8 m |
| Basement | Bathroom | 2 m | 1.8 m | 2 m x 1.8 m |
| Main Level | Living Room | 5.87 m | 3.1 m | 5.87 m x 3.1 m |
| Main Level | Dining Room | 5.87 m | 3.1 m | 5.87 m x 3.1 m |
| Main Level | Kitchen | 3.27 m | 3.56 m | 3.27 m x 3.56 m |
| Main Level | Foyer | 3.27 m | 2.1 m | 3.27 m x 2.1 m |
https://www.realtor.ca/PropertyDetails.aspx?PropertyId=21165098
Interested?
Contact us for more information
