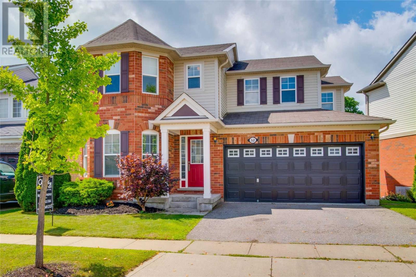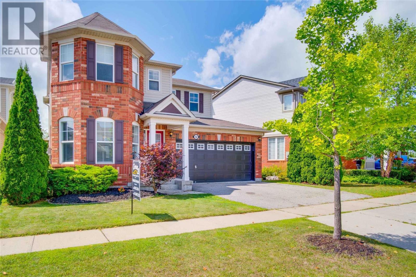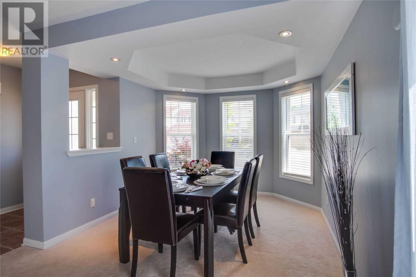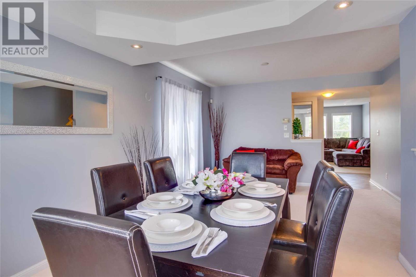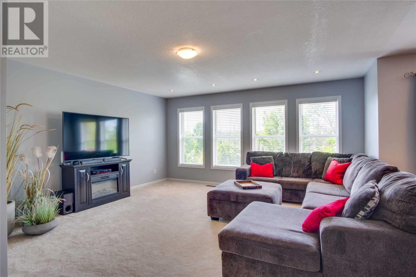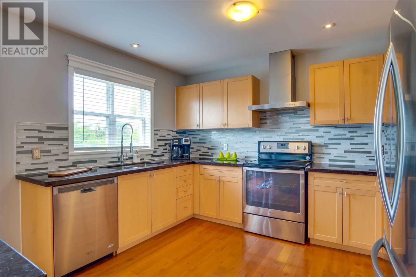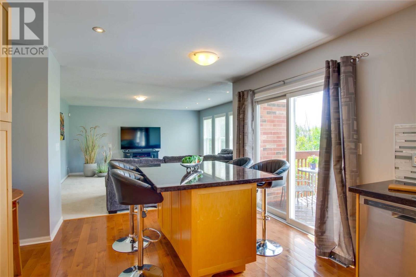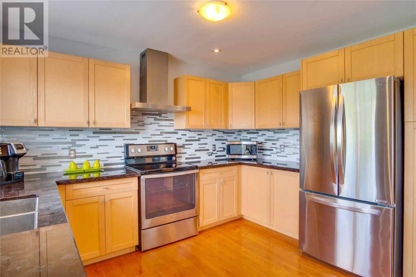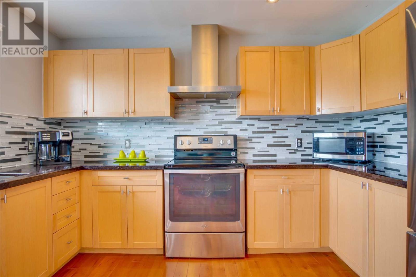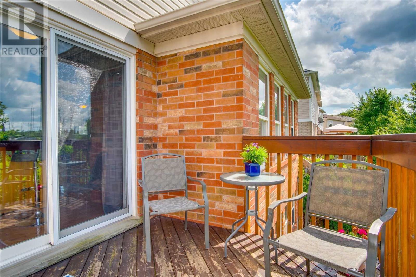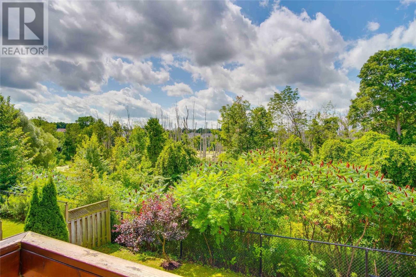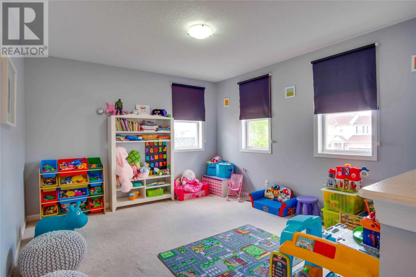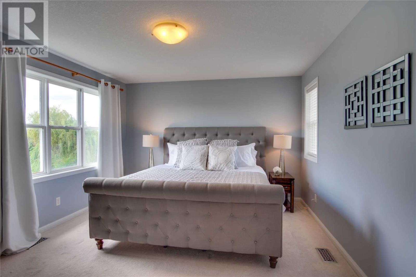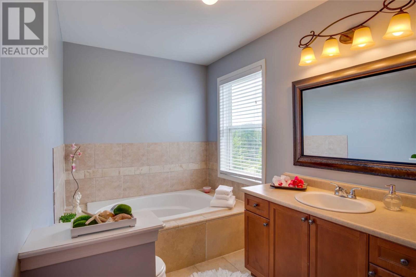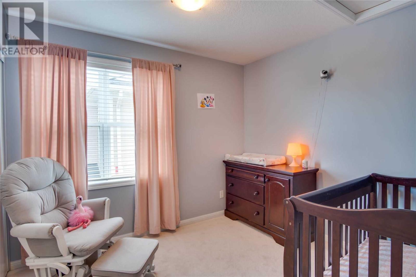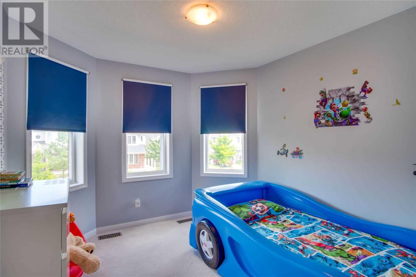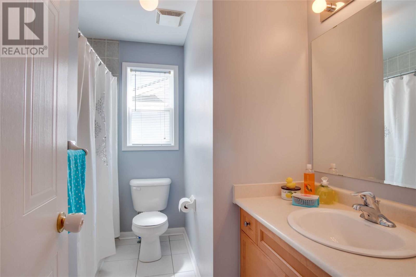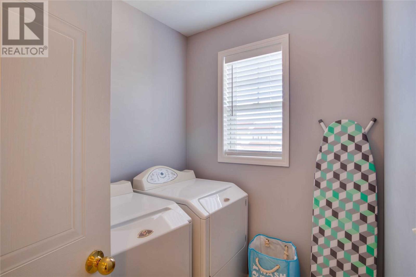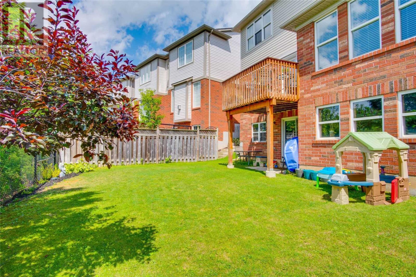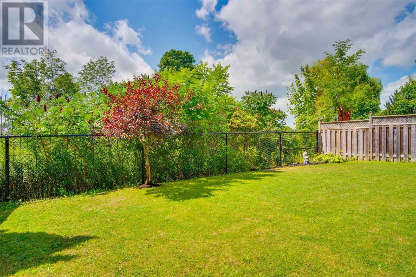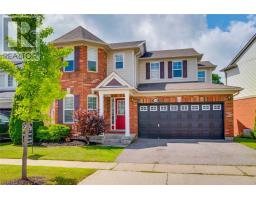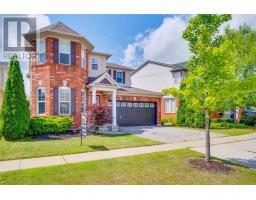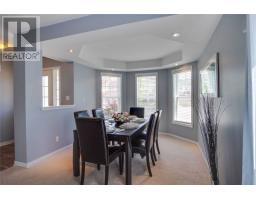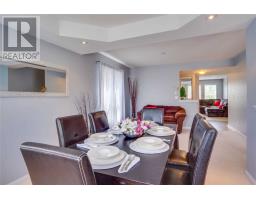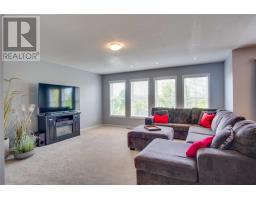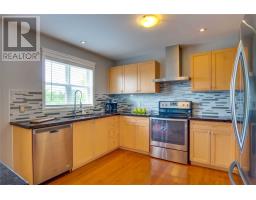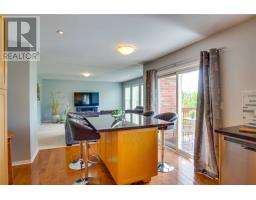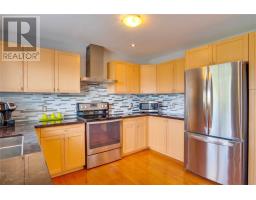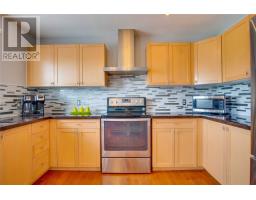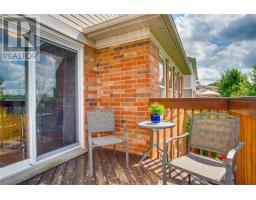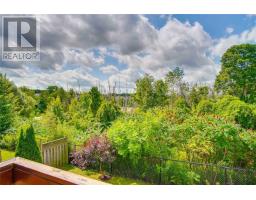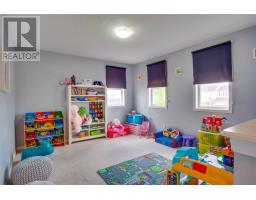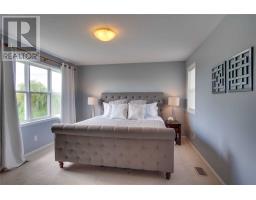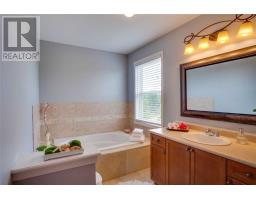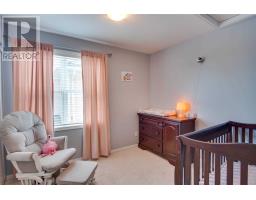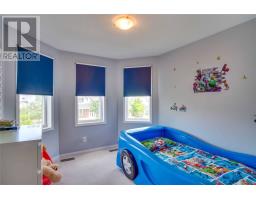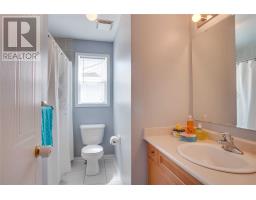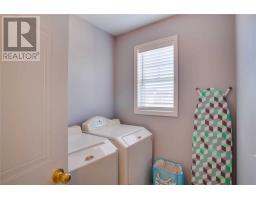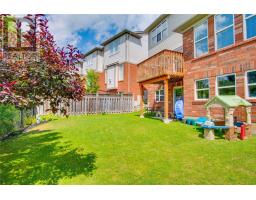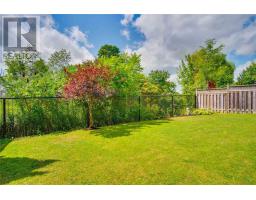52 Baintree Way Cambridge, Ontario N1T 2H3
3 Bedroom
3 Bathroom
Central Air Conditioning
Forced Air
$699,000
Spacious, Bright, Mattamy Home On Ravine Lot In Prime Neighbourhood. Open Concept Kitchen W/ Large Floating Island, Granite Counters And Sunny Great Room Overlooking The Ravine. Enjoy Sunsets From Walk-Out Balcony. Luxurious Master Bedroom And Ensuite. Large Den On 2nd Floor Can Be Easily Converted To 4th Bedroom. Convenient 2nd Floor Laundry. Sun-Filled Walk-Out Basement. This Neighbourhood Offers Excellent Schools. Close To 401, Transit, Shopping**** EXTRAS **** S/S Fridge, S/S Dishwasher S/S Stove, Washer, Dryer, Water Softener, Garage Opener, Window Blinds, (id:25308)
Property Details
| MLS® Number | X4552422 |
| Property Type | Single Family |
| Neigbourhood | Fiddlesticks |
| Amenities Near By | Park, Public Transit, Schools |
| Features | Conservation/green Belt |
| Parking Space Total | 4 |
Building
| Bathroom Total | 3 |
| Bedrooms Above Ground | 3 |
| Bedrooms Total | 3 |
| Basement Development | Unfinished |
| Basement Features | Walk Out |
| Basement Type | N/a (unfinished) |
| Construction Style Attachment | Detached |
| Cooling Type | Central Air Conditioning |
| Exterior Finish | Aluminum Siding, Brick |
| Heating Fuel | Natural Gas |
| Heating Type | Forced Air |
| Stories Total | 2 |
| Type | House |
Parking
| Attached garage |
Land
| Acreage | No |
| Land Amenities | Park, Public Transit, Schools |
| Size Irregular | 47.81 X 82.02 Ft |
| Size Total Text | 47.81 X 82.02 Ft |
Rooms
| Level | Type | Length | Width | Dimensions |
|---|---|---|---|---|
| Second Level | Master Bedroom | 4.42 m | 3.73 m | 4.42 m x 3.73 m |
| Second Level | Bedroom 2 | 3.43 m | 3.2 m | 3.43 m x 3.2 m |
| Second Level | Bedroom 3 | 3.05 m | 2.74 m | 3.05 m x 2.74 m |
| Second Level | Den | 3.91 m | 3.51 m | 3.91 m x 3.51 m |
| Second Level | Laundry Room | 2.27 m | 1.7 m | 2.27 m x 1.7 m |
| Main Level | Kitchen | 5.54 m | 3.66 m | 5.54 m x 3.66 m |
| Main Level | Great Room | 4.88 m | 4.88 m | 4.88 m x 4.88 m |
| Main Level | Dining Room | 3.71 m | 3.05 m | 3.71 m x 3.05 m |
https://www.realtor.ca/PropertyDetails.aspx?PropertyId=21050163
Interested?
Contact us for more information
