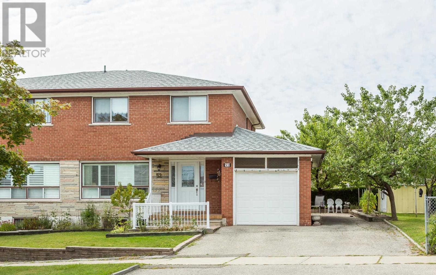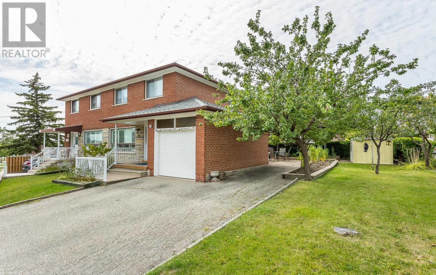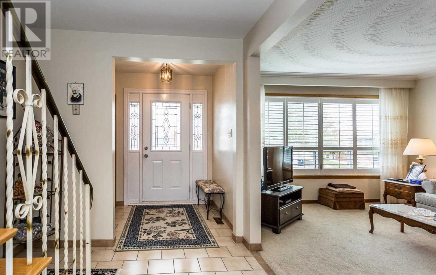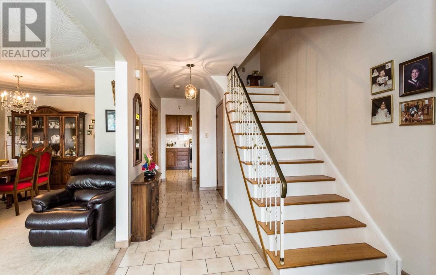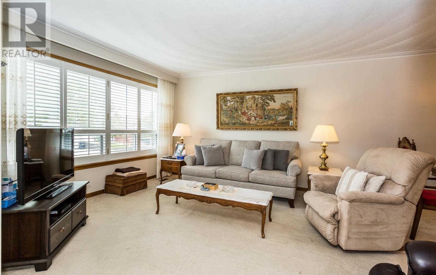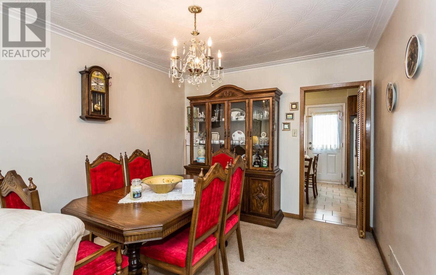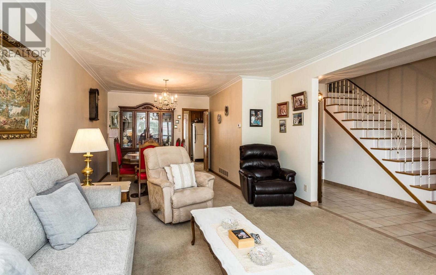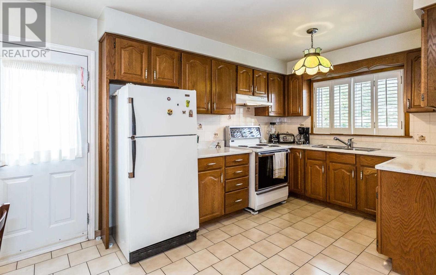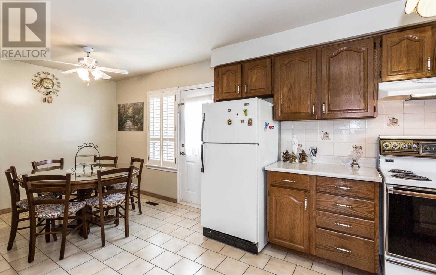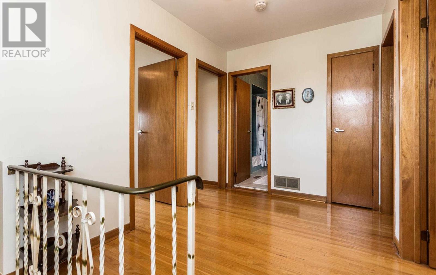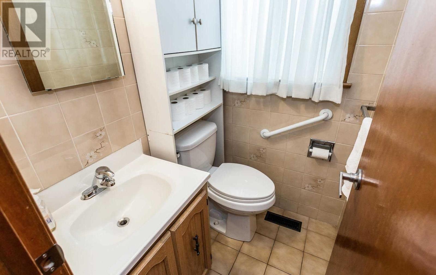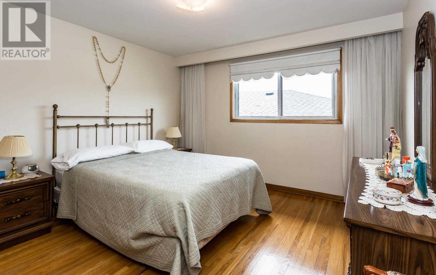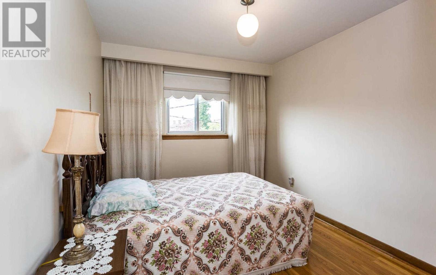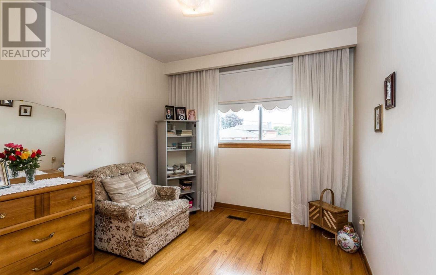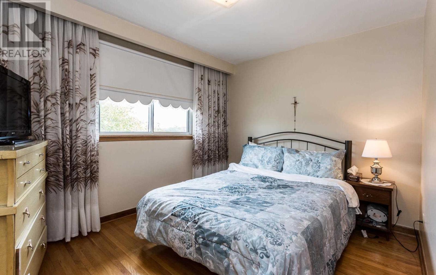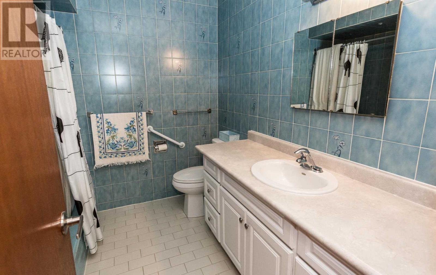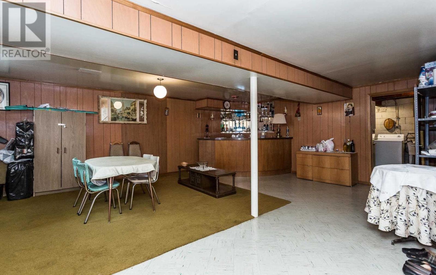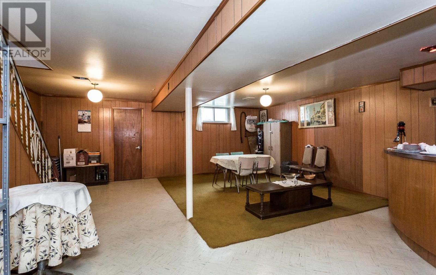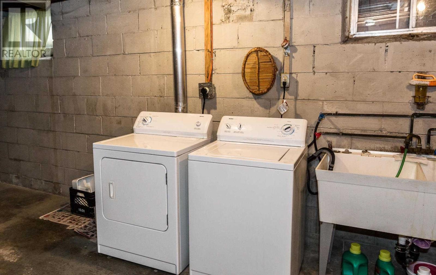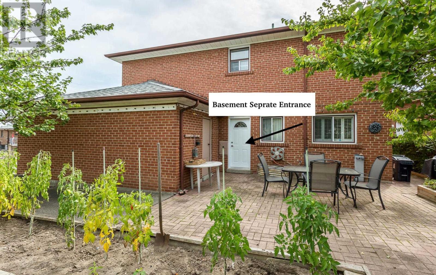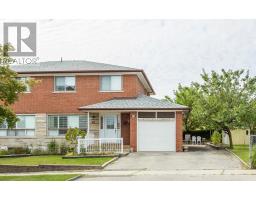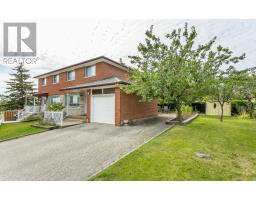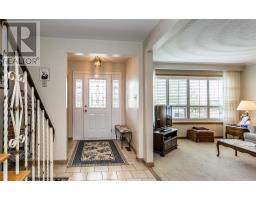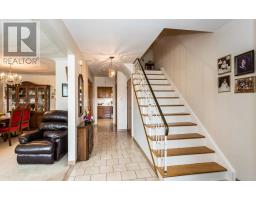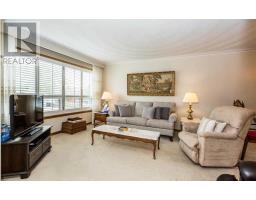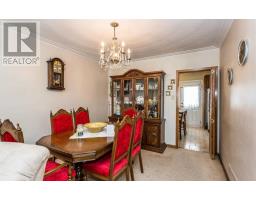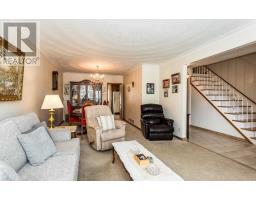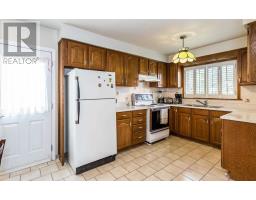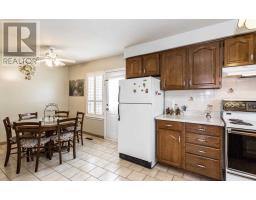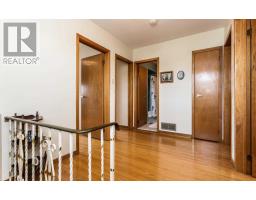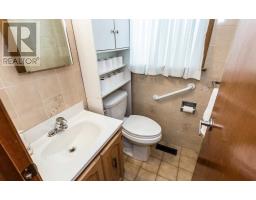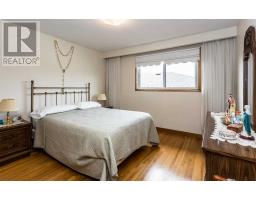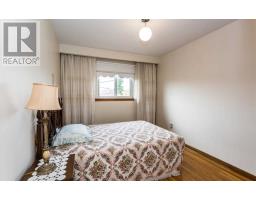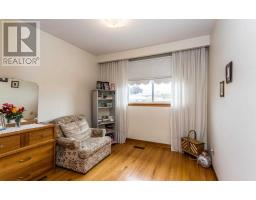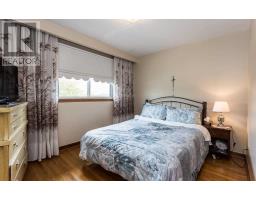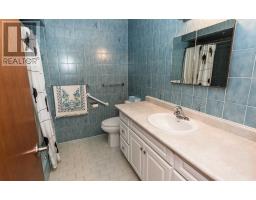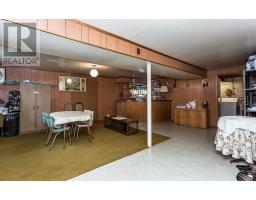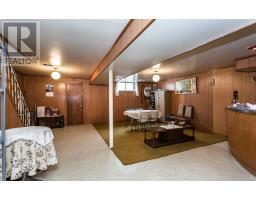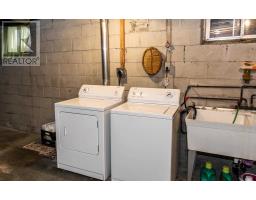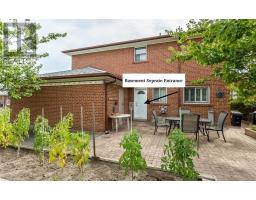4 Bedroom
2 Bathroom
Central Air Conditioning
Forced Air
$759,000
Rare Find Estate Sale Semi-Detached 2 Storey House Mature Trees Quit Neighbourhood Best Location !! Steps Away From Ttc, Future Lrt, Malls , Schools & Humber Collage. 4Bed + 2Bath Approx 1650 Sqft + Basement Separate Entrance Private Wide Drive Can Park Unto 4 Cars Perfect For A Growing Family With Income Potential Or For First Time Buyer. Must See.**** EXTRAS **** Fridge, Stove, Dishwasher, Washer, Dryer, All Electric Light Fixtures, All Window Coverings Hot Water Tank Is On Rental. (id:25308)
Property Details
|
MLS® Number
|
W4585700 |
|
Property Type
|
Single Family |
|
Community Name
|
Humbermede |
|
Amenities Near By
|
Park, Public Transit, Schools |
|
Features
|
Wooded Area |
|
Parking Space Total
|
4 |
Building
|
Bathroom Total
|
2 |
|
Bedrooms Above Ground
|
4 |
|
Bedrooms Total
|
4 |
|
Basement Development
|
Finished |
|
Basement Features
|
Separate Entrance |
|
Basement Type
|
N/a (finished) |
|
Construction Style Attachment
|
Semi-detached |
|
Cooling Type
|
Central Air Conditioning |
|
Exterior Finish
|
Brick, Stone |
|
Heating Fuel
|
Natural Gas |
|
Heating Type
|
Forced Air |
|
Stories Total
|
2 |
|
Type
|
House |
Parking
Land
|
Acreage
|
No |
|
Land Amenities
|
Park, Public Transit, Schools |
|
Size Irregular
|
57.87 X 62.55 Ft ; **plan 66m1119** |
|
Size Total Text
|
57.87 X 62.55 Ft ; **plan 66m1119** |
Rooms
| Level |
Type |
Length |
Width |
Dimensions |
|
Second Level |
Bedroom 2 |
3.5 m |
3.62 m |
3.5 m x 3.62 m |
|
Second Level |
Bedroom 3 |
2.81 m |
3.63 m |
2.81 m x 3.63 m |
|
Second Level |
Bedroom 4 |
2.8 m |
3.92 m |
2.8 m x 3.92 m |
|
Second Level |
Master Bedroom |
3.38 m |
4.02 m |
3.38 m x 4.02 m |
|
Basement |
Recreational, Games Room |
6.16 m |
7.71 m |
6.16 m x 7.71 m |
|
Basement |
Utility Room |
6.17 m |
2.06 m |
6.17 m x 2.06 m |
|
Main Level |
Living Room |
3.68 m |
4.46 m |
3.68 m x 4.46 m |
|
Main Level |
Dining Room |
3.03 m |
2.45 m |
3.03 m x 2.45 m |
|
Main Level |
Kitchen |
6.37 m |
2.59 m |
6.37 m x 2.59 m |
Utilities
|
Sewer
|
Installed |
|
Natural Gas
|
Installed |
|
Electricity
|
Installed |
|
Cable
|
Available |
https://www.realtor.ca/PropertyDetails.aspx?PropertyId=21168234
