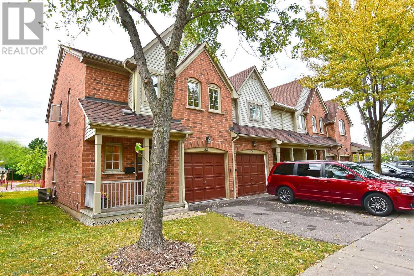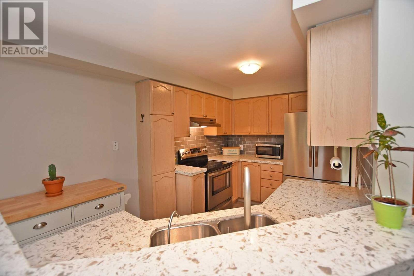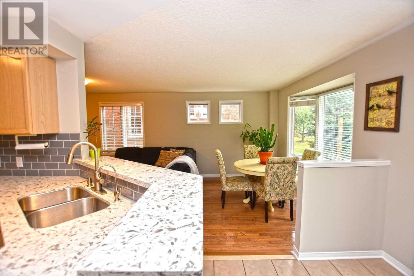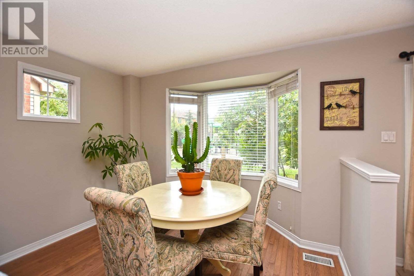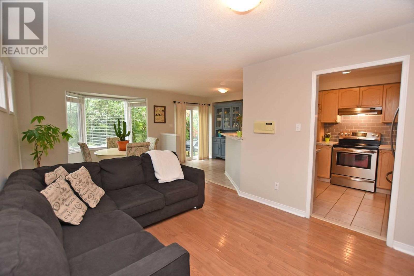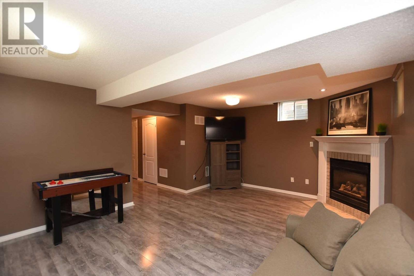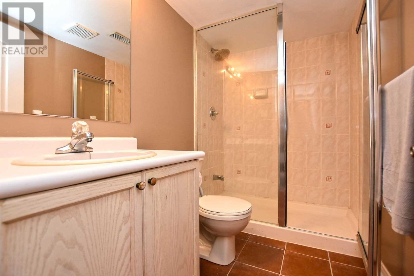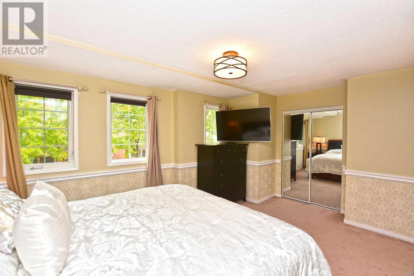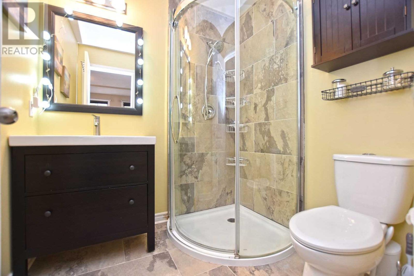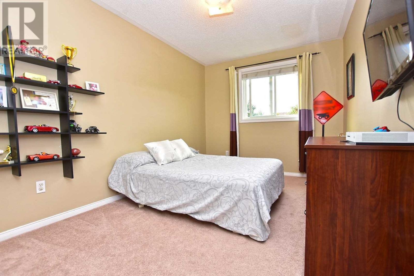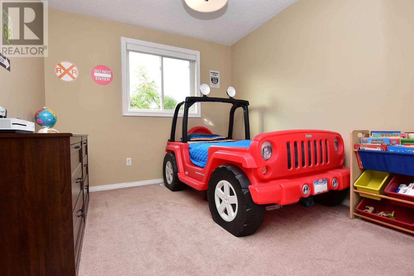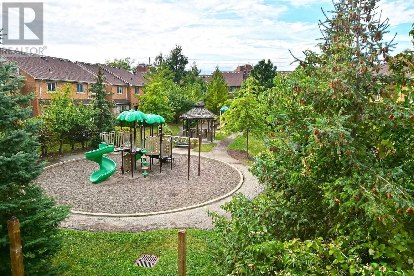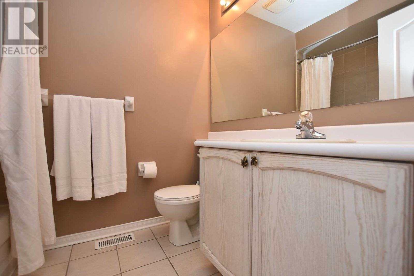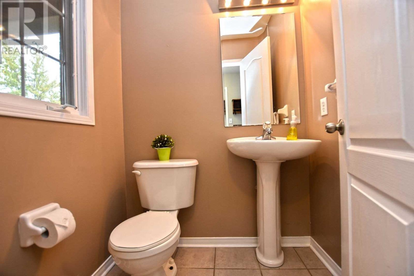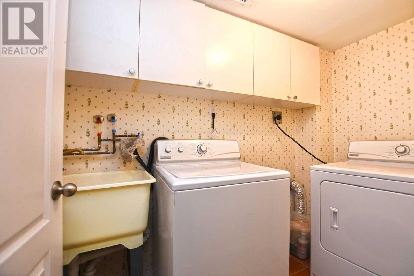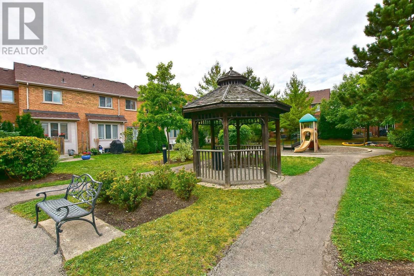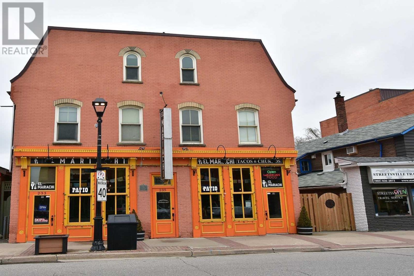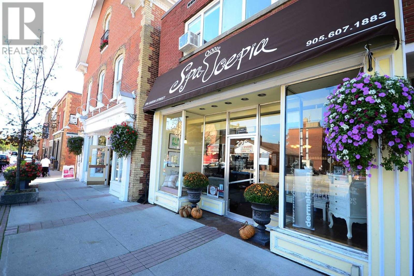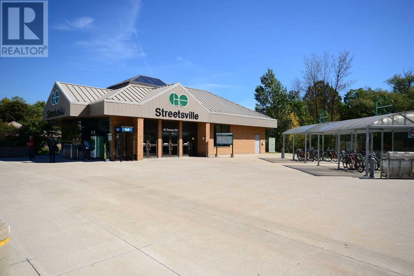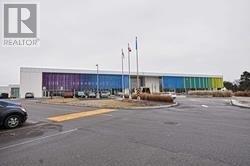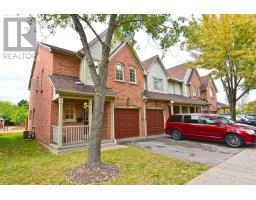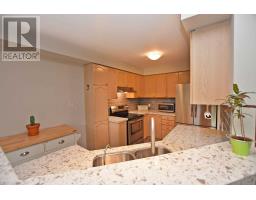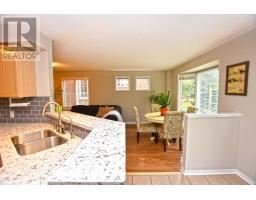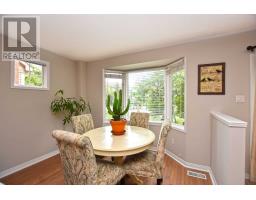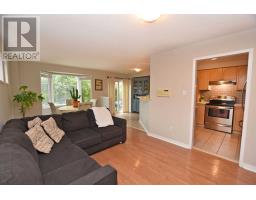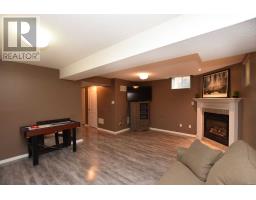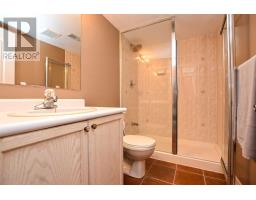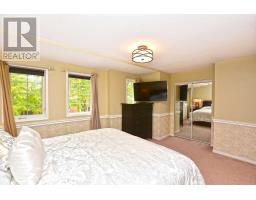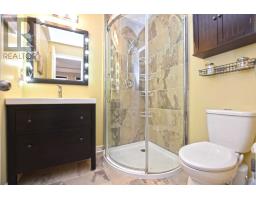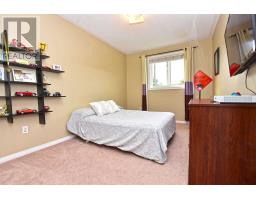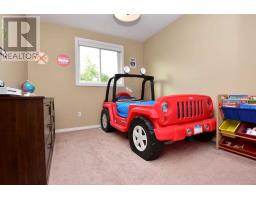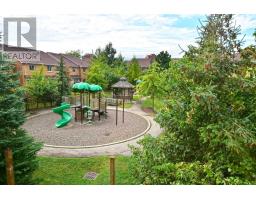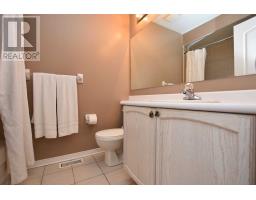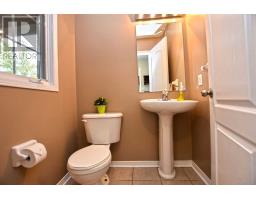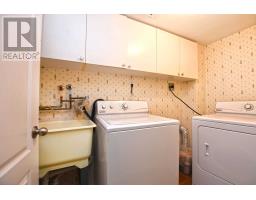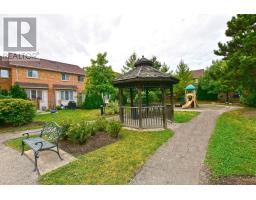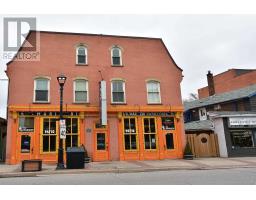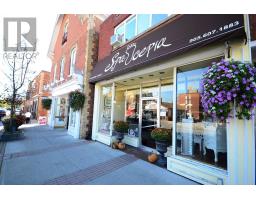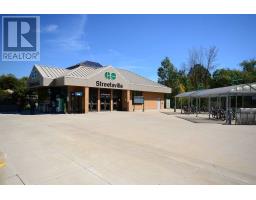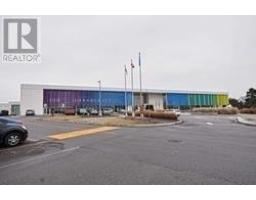#52 -5950 Glen Erin Dr Mississauga, Ontario L5M 6J1
$648,888Maintenance,
$326.65 Monthly
Maintenance,
$326.65 MonthlyImmaculate! Feels Like A Semi! Modern, Open Concept Floor Plan! Spacious, Bright, 3 Br 4 (Four) Washrooms End-Unit With Extra Windows Allow Sunshine To Pour In. Walkout To Patio & Park In The Backyard. Direct Inside Access To Garage. Huge Master Bedroom With Large Ensuite Bath, W/I Closet As Well As A Double Mirror Closet. Cozy Gas Fireplace & 3 Pc Bathroom, Separate Laundry Room & Storage Area In The Beautifully Professionally Finished Basement.**** EXTRAS **** Reverse Osmosis System, Renovated Open Concept Kitchen With Ss Appliances, Granite & Breakfast Bar. Top Ranked, John Fraser, Gonzaga & Thomas School District. Close To Shopping Mall, New Community Cntr. Deal Fell Through On Financing Twice (id:25308)
Property Details
| MLS® Number | W4592403 |
| Property Type | Single Family |
| Community Name | Central Erin Mills |
| Amenities Near By | Hospital, Park, Public Transit, Schools |
| Features | Conservation/green Belt |
| Parking Space Total | 2 |
Building
| Bathroom Total | 4 |
| Bedrooms Above Ground | 3 |
| Bedrooms Total | 3 |
| Basement Development | Finished |
| Basement Type | N/a (finished) |
| Cooling Type | Central Air Conditioning |
| Exterior Finish | Brick |
| Fireplace Present | Yes |
| Heating Fuel | Natural Gas |
| Heating Type | Forced Air |
| Stories Total | 2 |
| Type | Row / Townhouse |
Parking
| Attached garage |
Land
| Acreage | No |
| Land Amenities | Hospital, Park, Public Transit, Schools |
Rooms
| Level | Type | Length | Width | Dimensions |
|---|---|---|---|---|
| Second Level | Master Bedroom | 1.56 m | 3.61 m | 1.56 m x 3.61 m |
| Second Level | Bedroom 2 | 3.92 m | 2.75 m | 3.92 m x 2.75 m |
| Second Level | Bedroom 3 | 3.24 m | 2.87 m | 3.24 m x 2.87 m |
| Basement | Recreational, Games Room | 5.49 m | 4.22 m | 5.49 m x 4.22 m |
| Basement | Laundry Room | 2.43 m | 1.34 m | 2.43 m x 1.34 m |
| Main Level | Living Room | 6.49 m | 3.49 m | 6.49 m x 3.49 m |
| Main Level | Dining Room | 6.49 m | 3.49 m | 6.49 m x 3.49 m |
| Main Level | Kitchen | 5.57 m | 2.45 m | 5.57 m x 2.45 m |
| Main Level | Eating Area | 2.26 m | 2.15 m | 2.26 m x 2.15 m |
https://www.realtor.ca/PropertyDetails.aspx?PropertyId=21190327
Interested?
Contact us for more information
