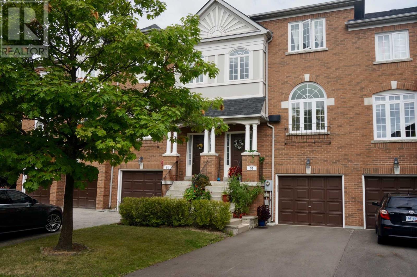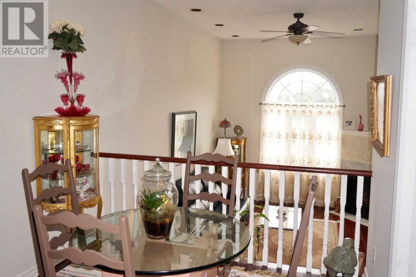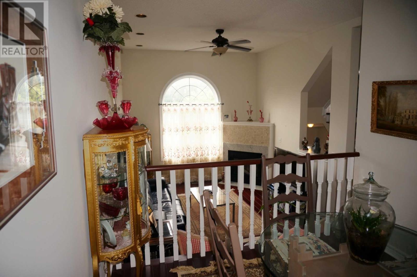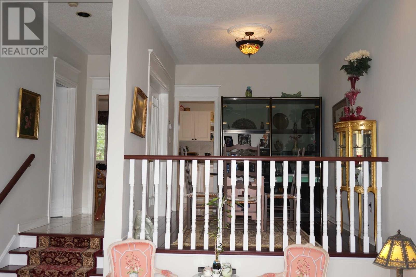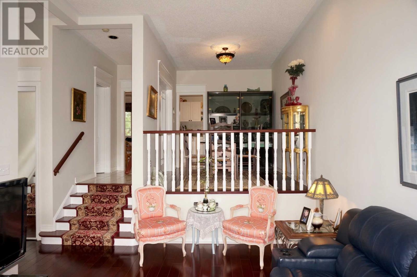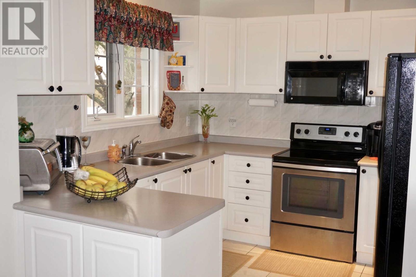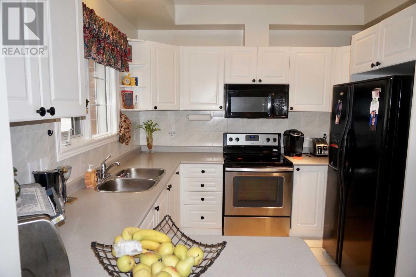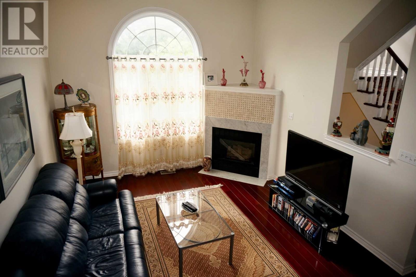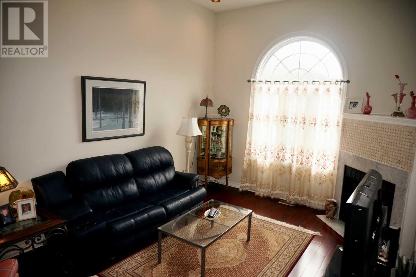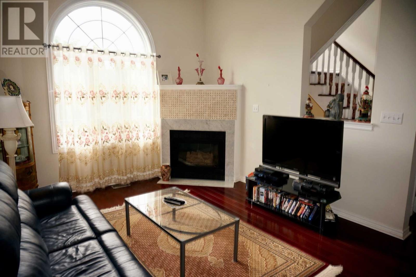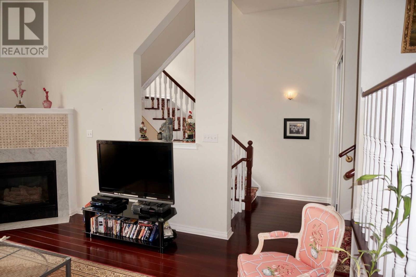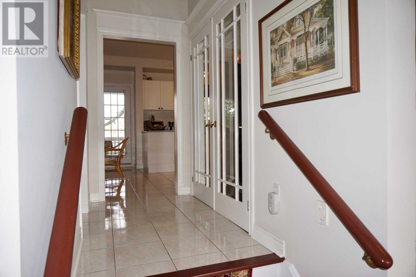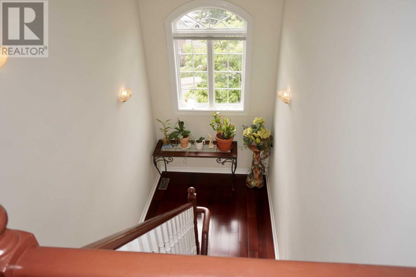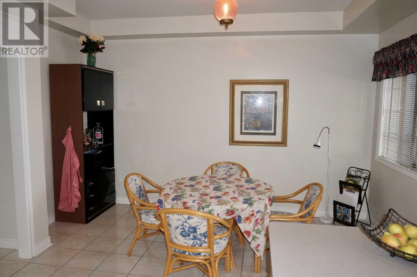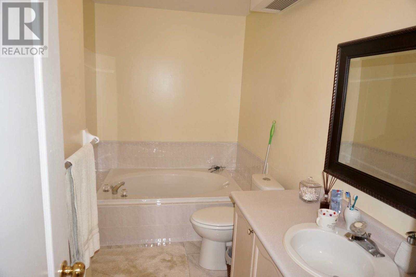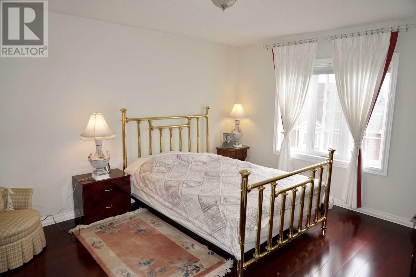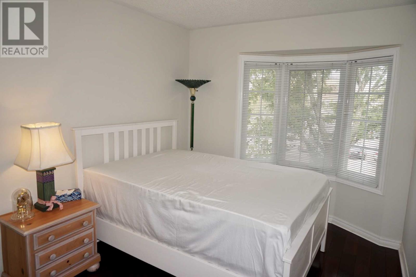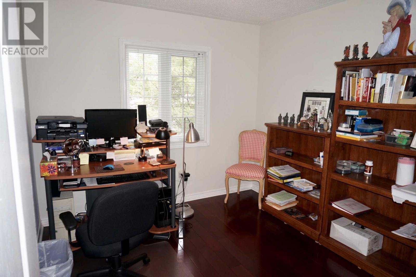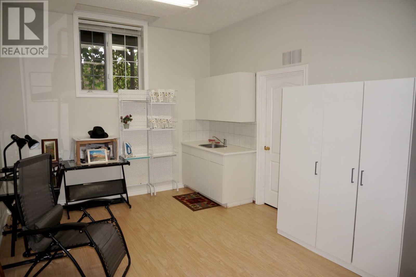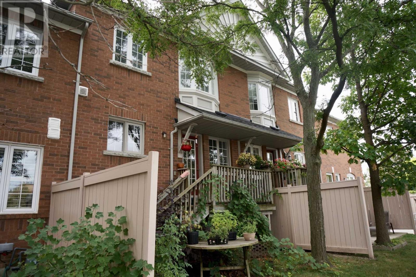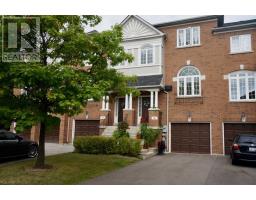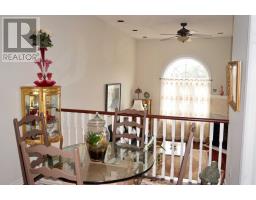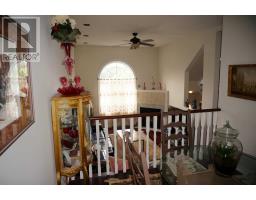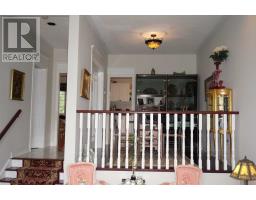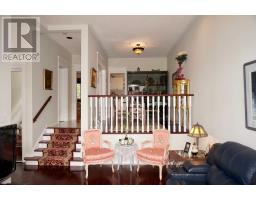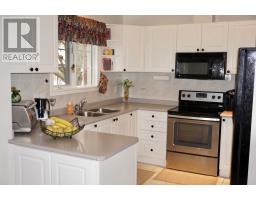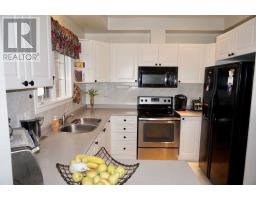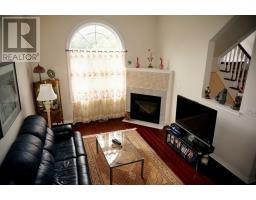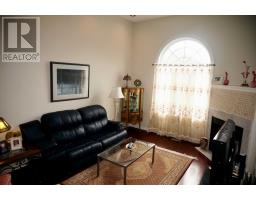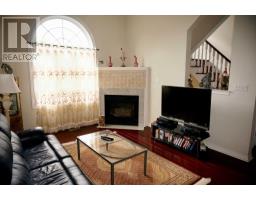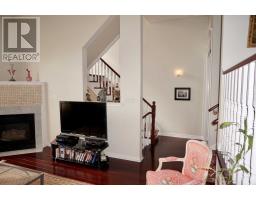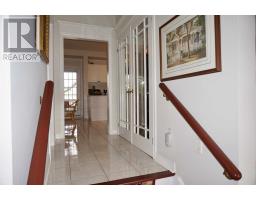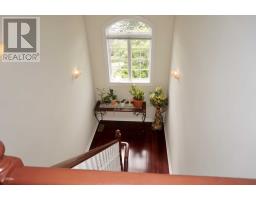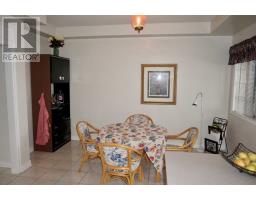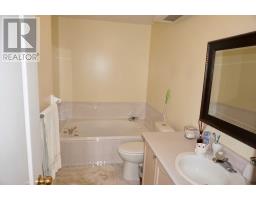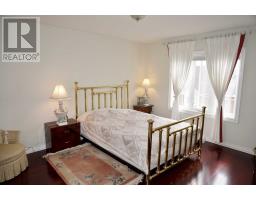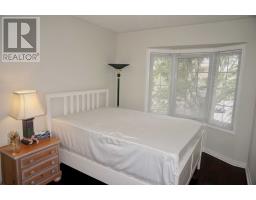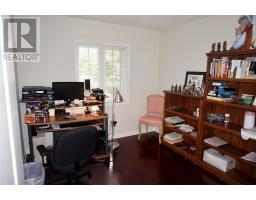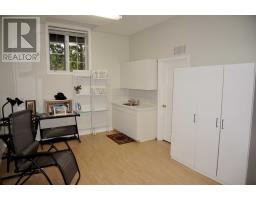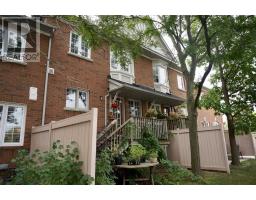#52 -190 Harding Blvd Richmond Hill, Ontario L4C 0J9
$744,000Maintenance,
$481.01 Monthly
Maintenance,
$481.01 MonthlyExcellent Location!!!Beautiful Berkshire Townhouse In Prime Richmond Hill Location, Main Flr Features 12Ft High Sunken Living Room,Separate Dining Room,Large Family Rm, Eat-In Kitchen W/Walkout To Wooden Deck,Professionally Finished Basement, Entrance From Garage To Inside Of Home,Large Master Bdrm W/4 Pc Ensuite & Walkin Closet,Gas Fireplace, Pot Lights Thru-Out,Neutral Decor, Steps To Park, Rec Centre,Library, Schools,Shops & Public Transit + Much, Much Mor**** EXTRAS **** W&Dryer,Fridge,Stove,Dw,Oak Stairs,B/I Micro,Most W's 2018,Furnace 2016,Roof 2015,9' Ciel's Main Flr,Cvac,Cac,Sec Sys,Sep Ent Gar,All W Cov's & Elf's,Maintenance Fee Includes: Landscaping,Snow Removal,Incl W's, Build Ins, Water, Vis Pkg. (id:25308)
Property Details
| MLS® Number | N4570596 |
| Property Type | Single Family |
| Community Name | North Richvale |
| Parking Space Total | 2 |
Building
| Bathroom Total | 4 |
| Bedrooms Above Ground | 3 |
| Bedrooms Total | 3 |
| Amenities | Storage - Locker |
| Basement Development | Finished |
| Basement Type | N/a (finished) |
| Cooling Type | Central Air Conditioning |
| Exterior Finish | Brick |
| Fireplace Present | Yes |
| Heating Fuel | Natural Gas |
| Heating Type | Forced Air |
| Stories Total | 2 |
| Type | Row / Townhouse |
Parking
| Attached garage |
Land
| Acreage | No |
Rooms
| Level | Type | Length | Width | Dimensions |
|---|---|---|---|---|
| Second Level | Master Bedroom | 4.09 m | 3.7 m | 4.09 m x 3.7 m |
| Second Level | Bedroom 2 | 3.2 m | 2.7 m | 3.2 m x 2.7 m |
| Second Level | Bedroom 3 | 3.14 m | 2.85 m | 3.14 m x 2.85 m |
| Basement | Recreational, Games Room | 5.89 m | 3.65 m | 5.89 m x 3.65 m |
| Main Level | Living Room | 4.89 m | 2.59 m | 4.89 m x 2.59 m |
| Main Level | Dining Room | 3.39 m | 2.59 m | 3.39 m x 2.59 m |
| Main Level | Kitchen | 3.04 m | 3.04 m | 3.04 m x 3.04 m |
| Main Level | Eating Area | 4.49 m | 2.84 m | 4.49 m x 2.84 m |
https://www.realtor.ca/PropertyDetails.aspx?PropertyId=21115128
Interested?
Contact us for more information
