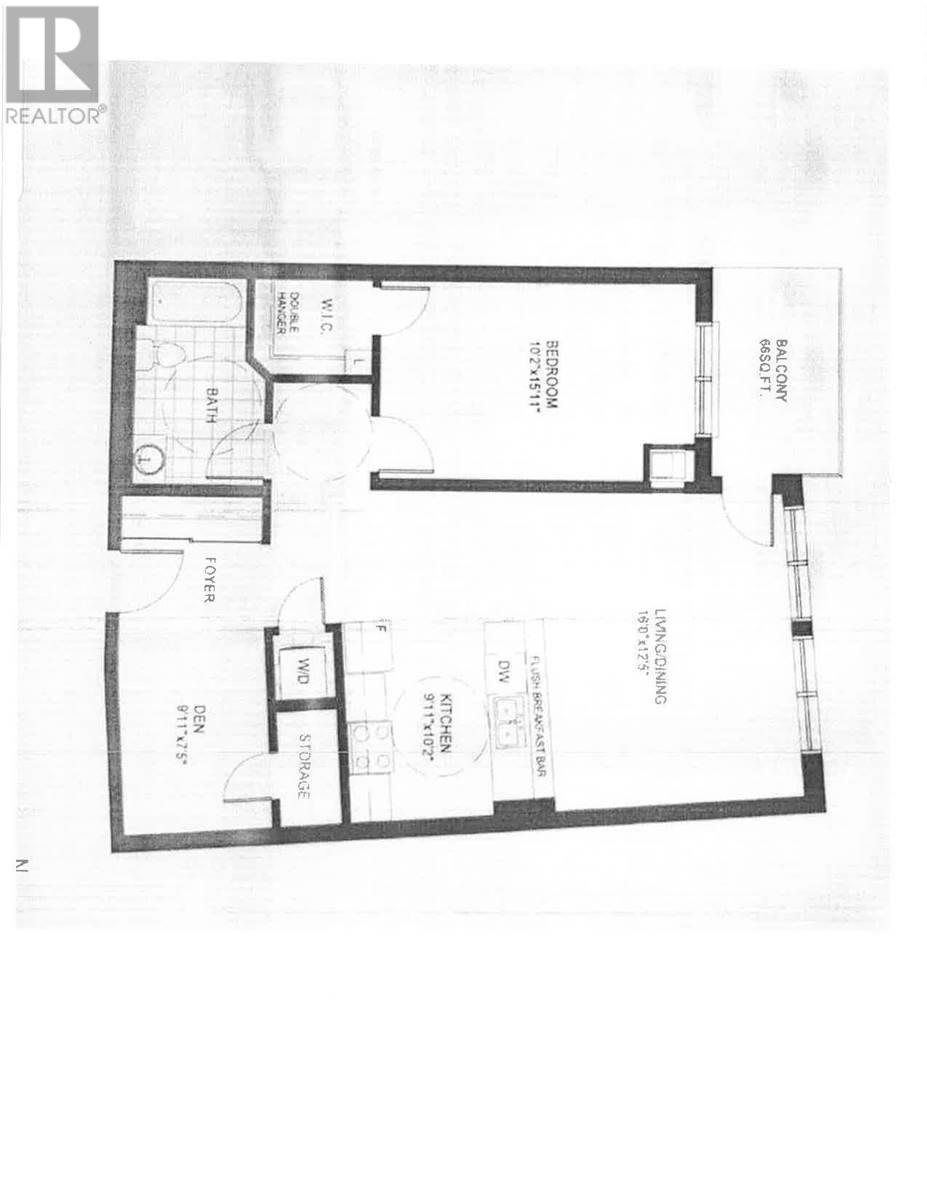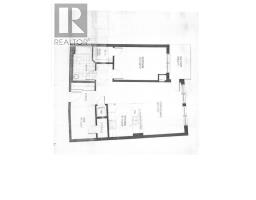#519 -150 Oak Park Blvd Oakville, Ontario L6H 0E7
3 Bedroom
2 Bathroom
Central Air Conditioning
Forced Air
$732,000Maintenance,
$456.01 Monthly
Maintenance,
$456.01 MonthlyAlmost 1400 Sq Ft On One Floor, Fully Upgraded Penthouse Corner Suite In A Brand New Building Feats 10 Ft Ceilings And 8 Ft Interior Doors. Open Concept Kitchen W Centre Island, Increased Height Upper Kitchen Cabinets. Upgraded S/S Appliances, Granite Counter W Backsplash. Sprawling, Bright Master Bdrm Walk/In Closet, Spa-Like Ensuite. Den With Window Can Be Used As 3rd Bdrm If Required. Steps To All Amenities. Assignment Sale, Occupancy Dec. 4, 2019**** EXTRAS **** Stainless Steel Upgraded Appliances, Upgraded Double Door Fridge W Water Line (id:25308)
Property Details
| MLS® Number | W4606302 |
| Property Type | Single Family |
| Neigbourhood | Uptown Core |
| Community Name | Uptown Core |
| Amenities Near By | Hospital, Park, Public Transit, Schools |
| Features | Balcony |
| Parking Space Total | 1 |
| View Type | View |
Building
| Bathroom Total | 2 |
| Bedrooms Above Ground | 2 |
| Bedrooms Below Ground | 1 |
| Bedrooms Total | 3 |
| Amenities | Storage - Locker |
| Cooling Type | Central Air Conditioning |
| Exterior Finish | Brick, Stone |
| Heating Fuel | Natural Gas |
| Heating Type | Forced Air |
| Type | Apartment |
Parking
| Underground |
Land
| Acreage | No |
| Land Amenities | Hospital, Park, Public Transit, Schools |
Rooms
| Level | Type | Length | Width | Dimensions |
|---|---|---|---|---|
| Flat | Living Room | 7.8 m | 4.91 m | 7.8 m x 4.91 m |
| Flat | Dining Room | 7.8 m | 4.91 m | 7.8 m x 4.91 m |
| Flat | Kitchen | 4.3 m | 3.08 m | 4.3 m x 3.08 m |
| Flat | Master Bedroom | 5.18 m | 3.38 m | 5.18 m x 3.38 m |
| Flat | Bedroom | 3.93 m | 3.2 m | 3.93 m x 3.2 m |
| Flat | Den | 3.78 m | 2.35 m | 3.78 m x 2.35 m |
| Flat | Bathroom | |||
| Flat | Bathroom |
https://www.realtor.ca/PropertyDetails.aspx?PropertyId=21239459
Interested?
Contact us for more information


