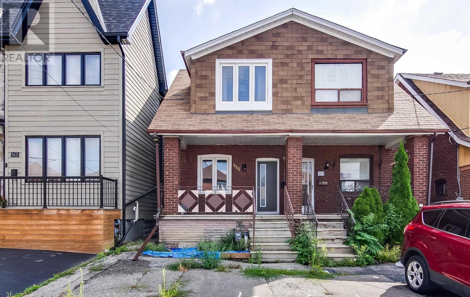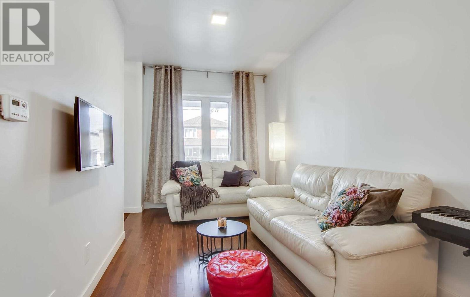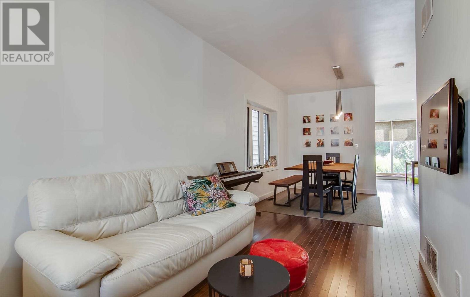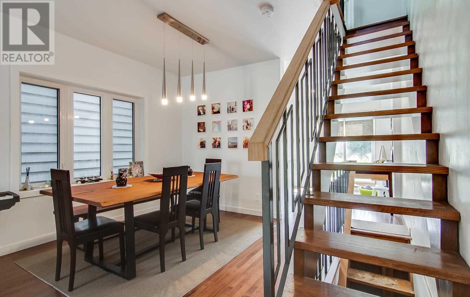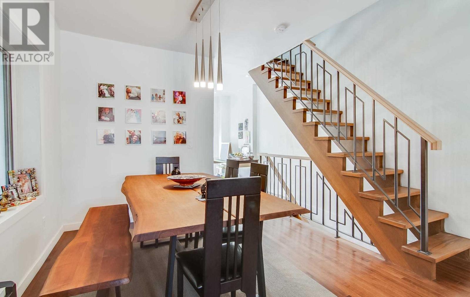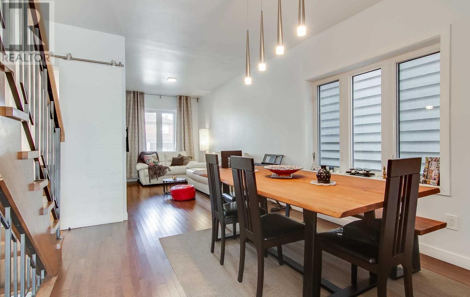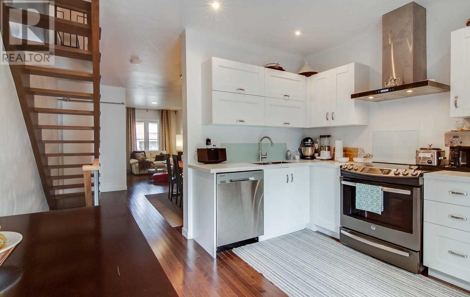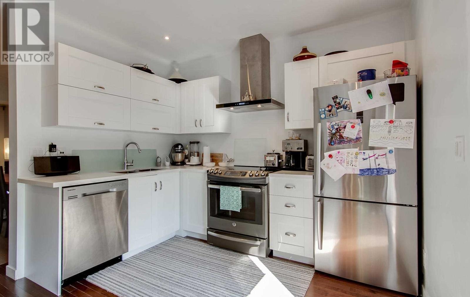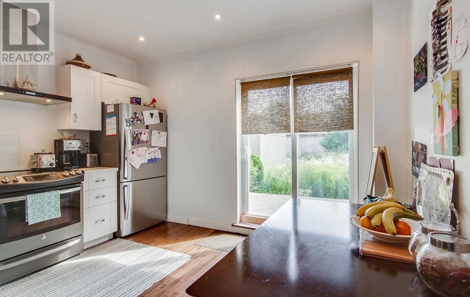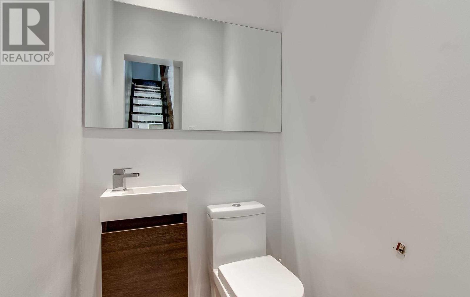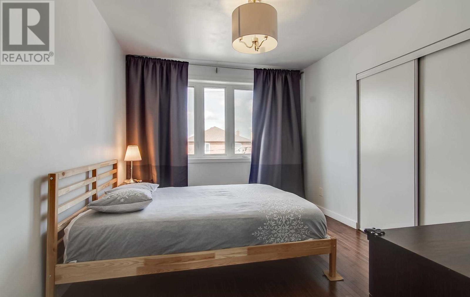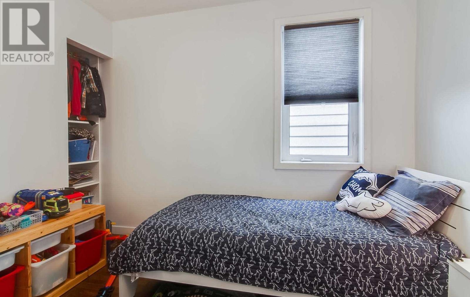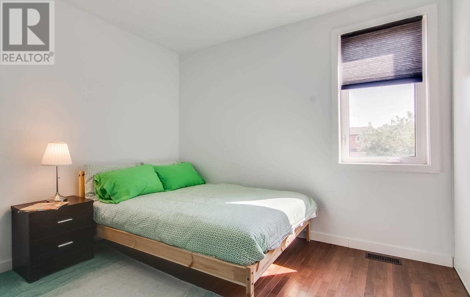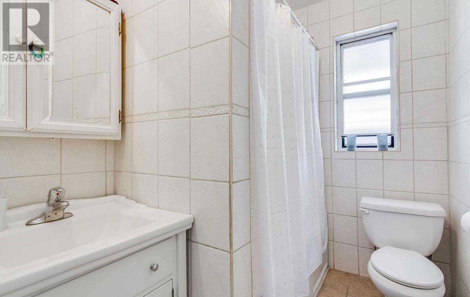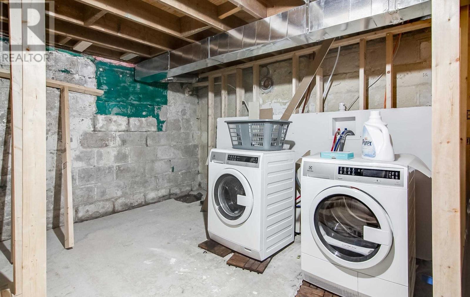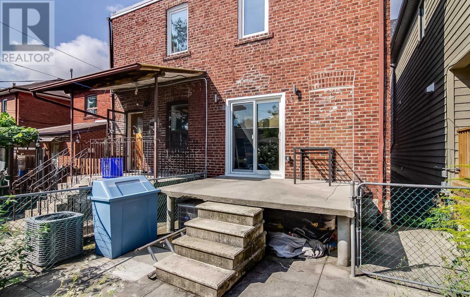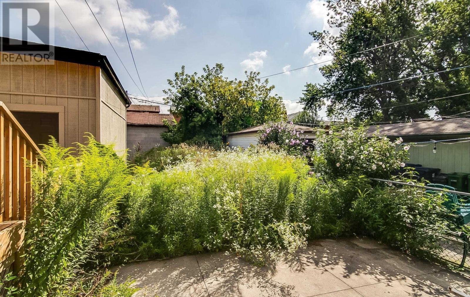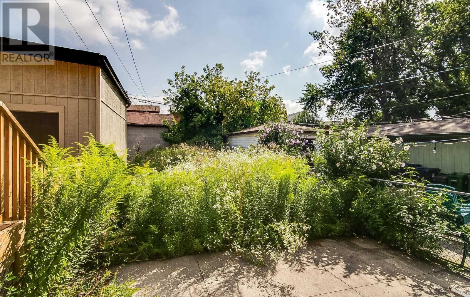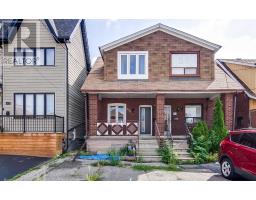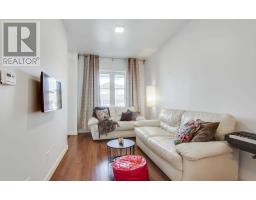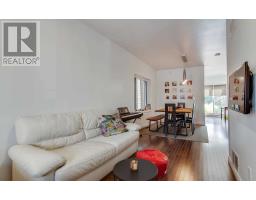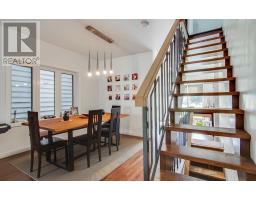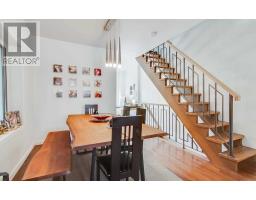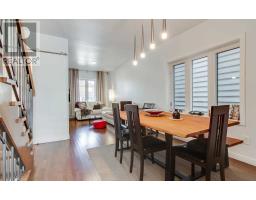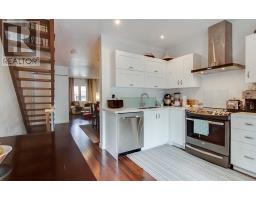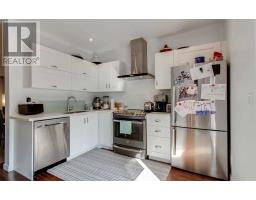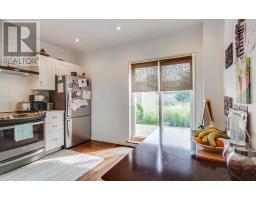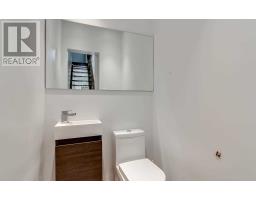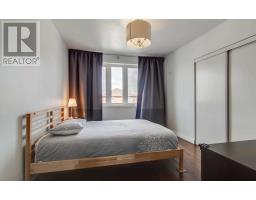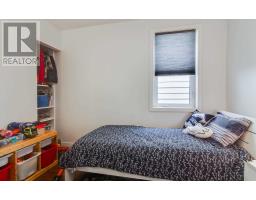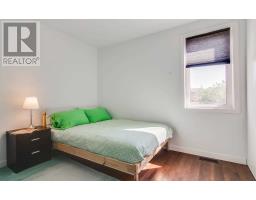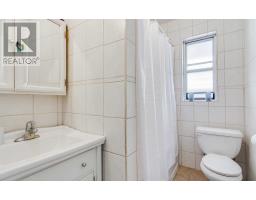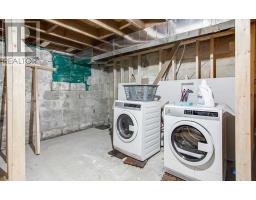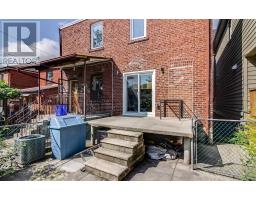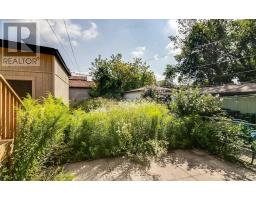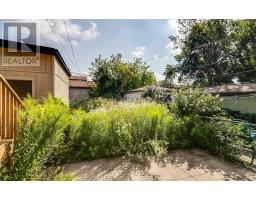515 Northcliffe Blvd Toronto, Ontario M6E 3L4
3 Bedroom
2 Bathroom
Forced Air
$845,000
Beautifully Bright 2- Storey Semi Detached Brick Home. Hardwood Floors Throughout. 3 Great Size Bedrooms, Eat In Kitchen With Quartz Counter Tops. Full Basement With The Ability To Renovate To Your Liking.Parking For 2 Cars In Front With Right Of Way Parking Through 517 For Additional 2 Cars. Perfect Starter Home In An Amazing Location! Walking Distance To Corso Italia, Public Transit, Major Highways, Schools, Shopping And More! Wont Last Long! Must See!**** EXTRAS **** All Elf's,Stainless Steel Appliances, Window Coverings In As- Is Condition, Furnace Is Owned, Tankless Unit Rental,No Survey. (id:25308)
Property Details
| MLS® Number | C4554650 |
| Property Type | Single Family |
| Community Name | Oakwood-Vaughan |
| Parking Space Total | 4 |
Building
| Bathroom Total | 2 |
| Bedrooms Above Ground | 3 |
| Bedrooms Total | 3 |
| Basement Development | Unfinished |
| Basement Type | Full (unfinished) |
| Construction Style Attachment | Semi-detached |
| Exterior Finish | Brick |
| Heating Fuel | Natural Gas |
| Heating Type | Forced Air |
| Stories Total | 2 |
| Type | House |
Parking
| Carport |
Land
| Acreage | No |
| Size Irregular | 16.01 X 122 Ft |
| Size Total Text | 16.01 X 122 Ft |
Rooms
| Level | Type | Length | Width | Dimensions |
|---|---|---|---|---|
| Second Level | Master Bedroom | 3.99 m | 3.06 m | 3.99 m x 3.06 m |
| Second Level | Bedroom 2 | 3.84 m | 3.36 m | 3.84 m x 3.36 m |
| Second Level | Bedroom 3 | 2.33 m | 3.09 m | 2.33 m x 3.09 m |
| Main Level | Living Room | 3.7 m | 2.7 m | 3.7 m x 2.7 m |
| Main Level | Dining Room | 4.14 m | 2.72 m | 4.14 m x 2.72 m |
| Main Level | Kitchen | 3.29 m | 3.77 m | 3.29 m x 3.77 m |
https://www.realtor.ca/PropertyDetails.aspx?PropertyId=21058115
Interested?
Contact us for more information
