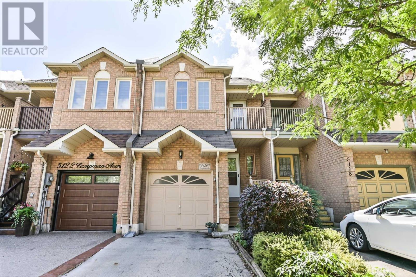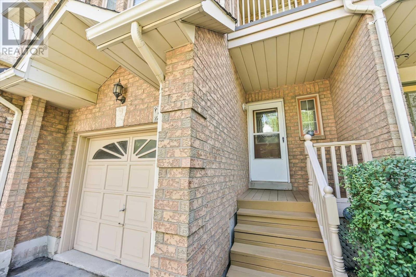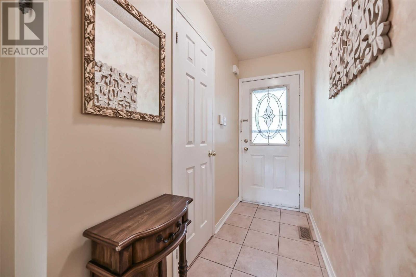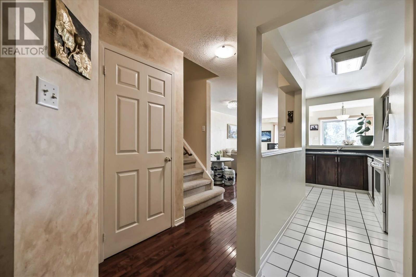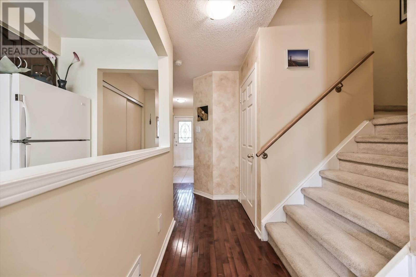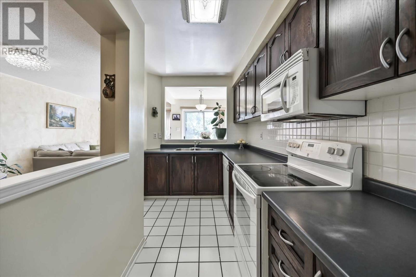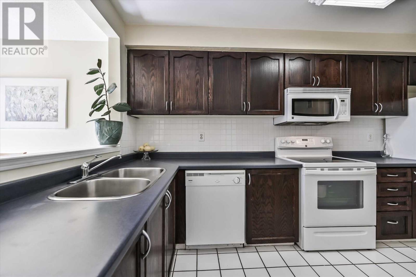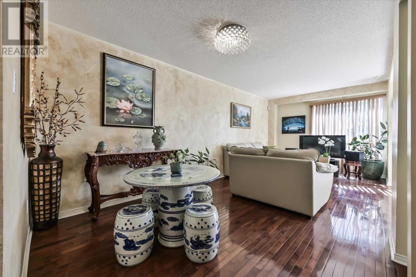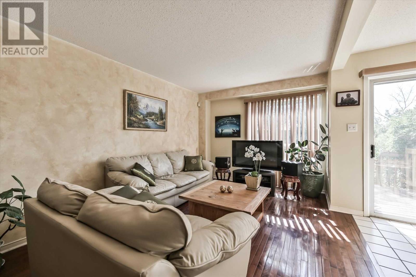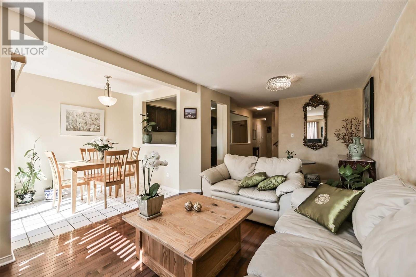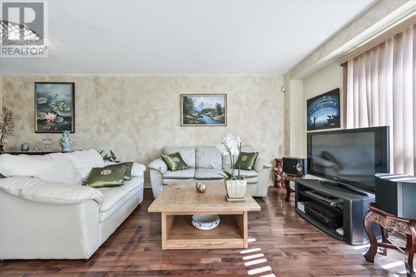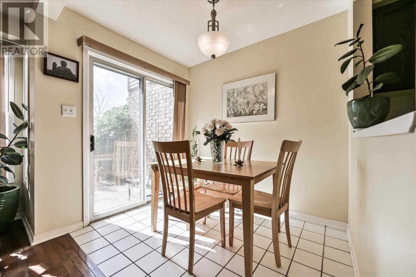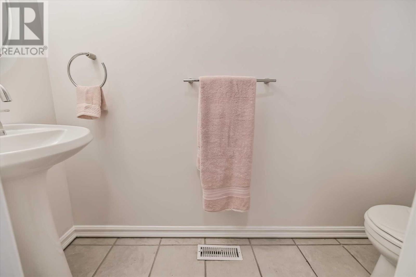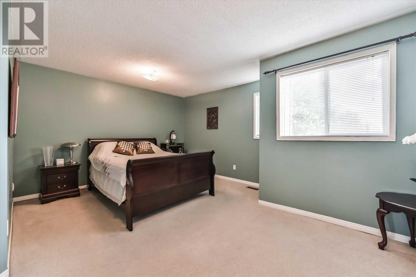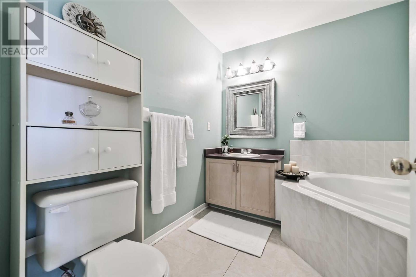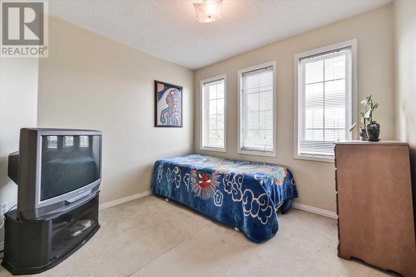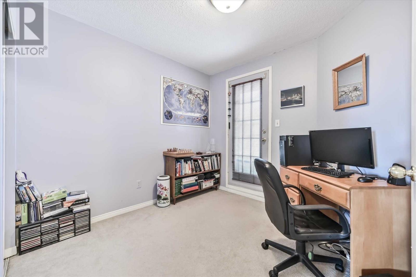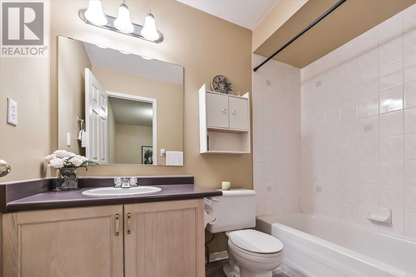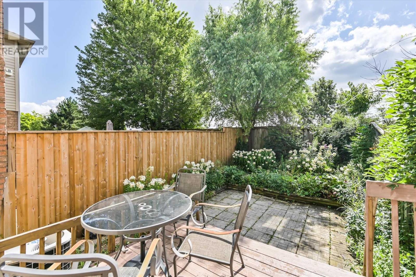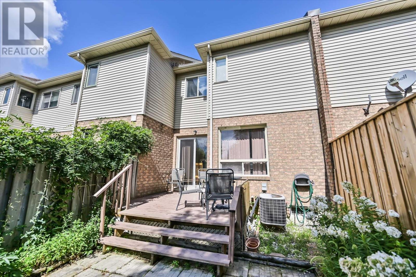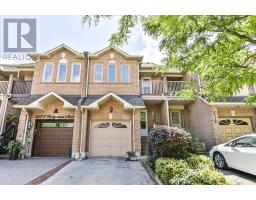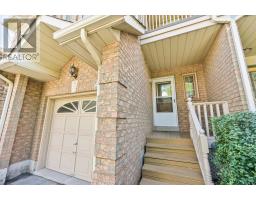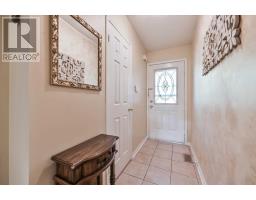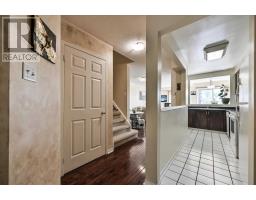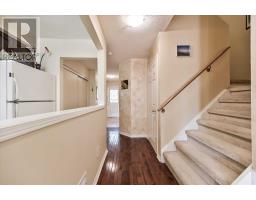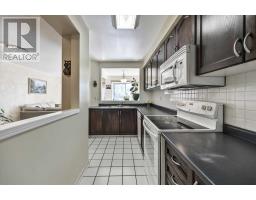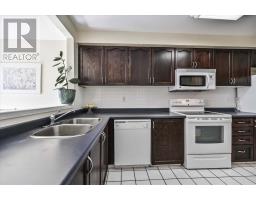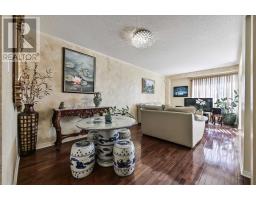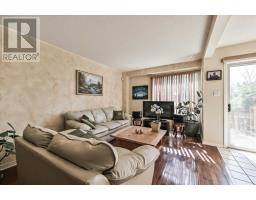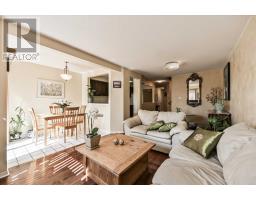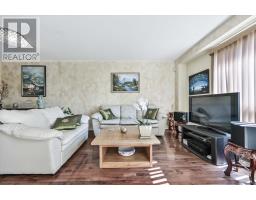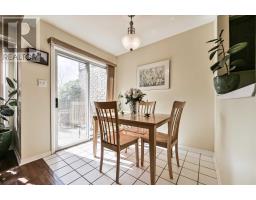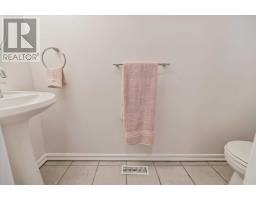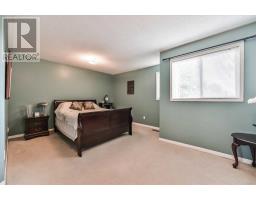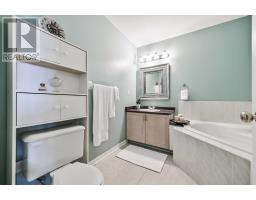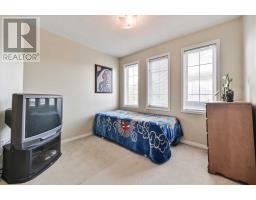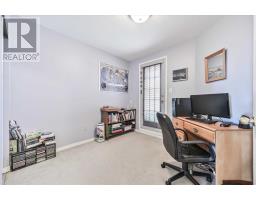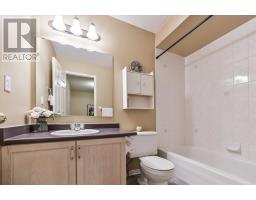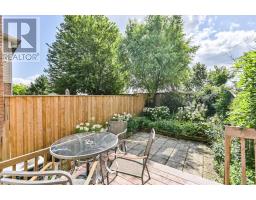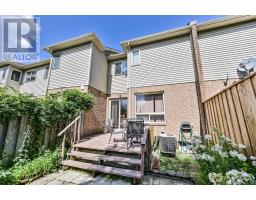3 Bedroom
3 Bathroom
Central Air Conditioning
Forced Air
$627,900
Welcome To 5120 Lampman Ave, This Is The Home You Have Been Waiting For, This Freehold Spacious Townhome Is Located In The Beautiful Sheldon Creek Its One Of The Largest Models Coming In Just Under 1500 Sq. Ft. It Features 3 Bedrooms, 2.5 Bathrooms, Open Concept Design With Kitchen Overlooking Large Living/Dining Room With Hardwood Throughout, Walkout To Backyard, W/I From Garage, Master Bedroom With Ensuite Bathroom. Parking For 2 Vehicles,**** EXTRAS **** Fully Fenced Back Yard. When You Walk In-Side The Front Foyer You Will Notice How Spacious The Main Floor Is, Complete With Dining Area, A Cozy Living Area That The Kitchen Overlooks The Gorgeous Backyard Its Perfect For Entertaining Guests (id:25308)
Property Details
|
MLS® Number
|
W4587304 |
|
Property Type
|
Single Family |
|
Community Name
|
Uptown |
|
Parking Space Total
|
2 |
Building
|
Bathroom Total
|
3 |
|
Bedrooms Above Ground
|
3 |
|
Bedrooms Total
|
3 |
|
Basement Development
|
Unfinished |
|
Basement Type
|
Full (unfinished) |
|
Construction Style Attachment
|
Attached |
|
Cooling Type
|
Central Air Conditioning |
|
Exterior Finish
|
Brick, Vinyl |
|
Heating Fuel
|
Natural Gas |
|
Heating Type
|
Forced Air |
|
Stories Total
|
2 |
|
Type
|
Row / Townhouse |
Parking
Land
|
Acreage
|
No |
|
Size Irregular
|
18 X 103.35 Ft |
|
Size Total Text
|
18 X 103.35 Ft |
Rooms
| Level |
Type |
Length |
Width |
Dimensions |
|
Second Level |
Master Bedroom |
5.18 m |
6.47 m |
5.18 m x 6.47 m |
|
Second Level |
Bedroom 2 |
2.79 m |
2.69 m |
2.79 m x 2.69 m |
|
Second Level |
Bedroom 3 |
3.71 m |
2.96 m |
3.71 m x 2.96 m |
|
Main Level |
Living Room |
6.25 m |
3.25 m |
6.25 m x 3.25 m |
|
Main Level |
Dining Room |
2.44 m |
1.9 m |
2.44 m x 1.9 m |
|
Main Level |
Kitchen |
4.32 m |
2.13 m |
4.32 m x 2.13 m |
https://www.realtor.ca/PropertyDetails.aspx?PropertyId=21172564
