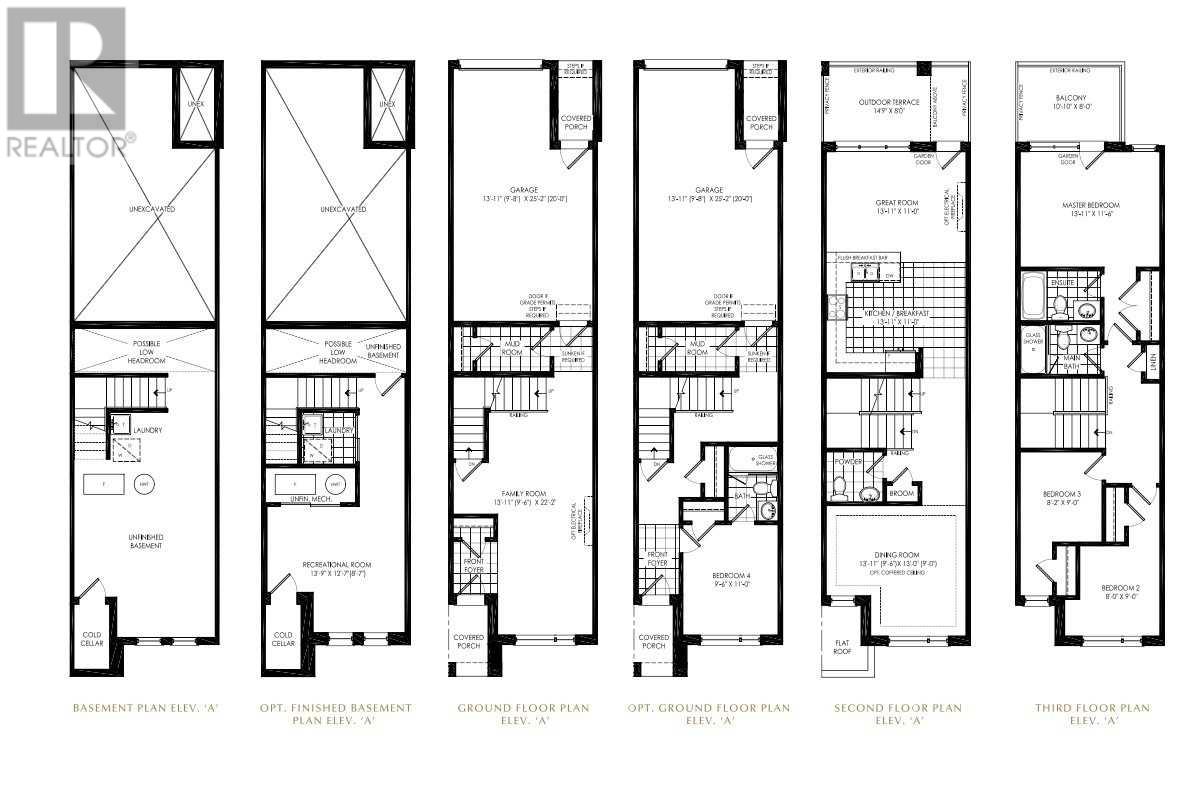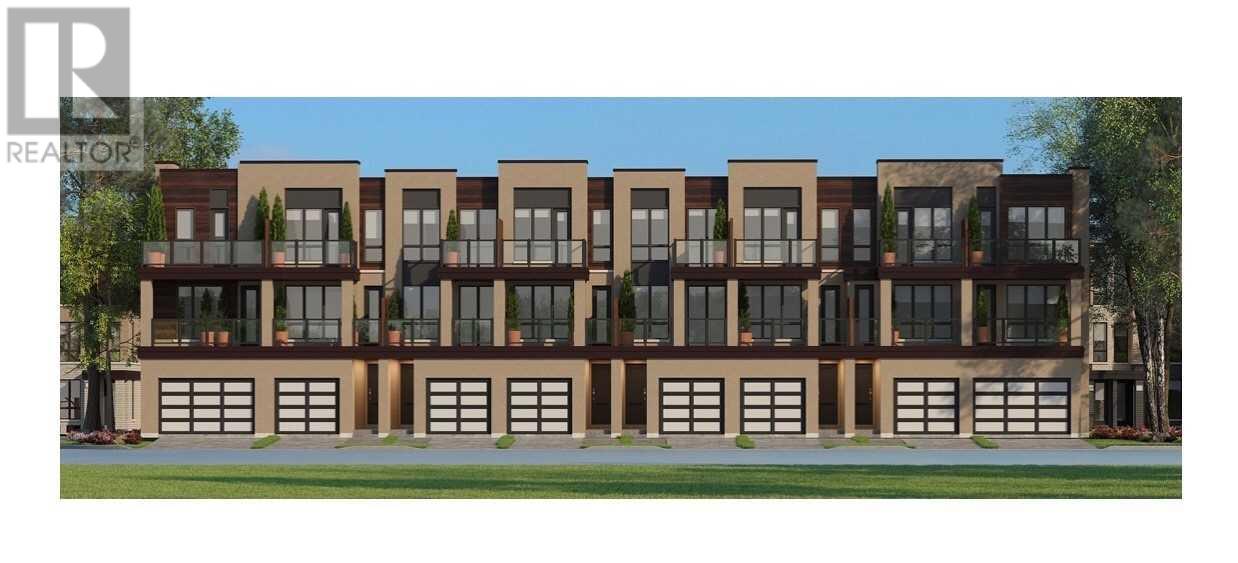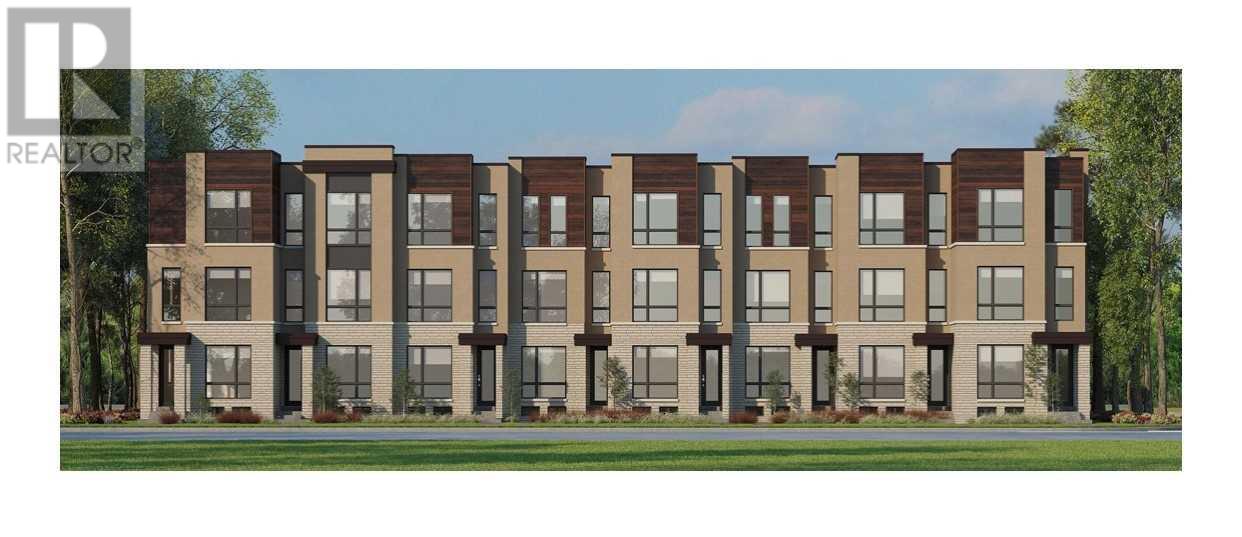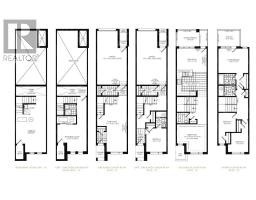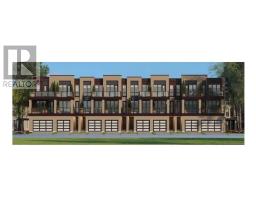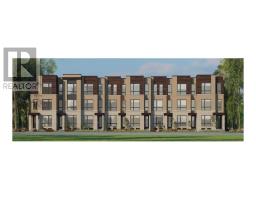51 Stauffer Cres Markham, Ontario L6B 1P7
3 Bedroom
3 Bathroom
Forced Air
$829,900
Modern 3-Storey Townhomes Built By ""Primont"", 9' Ceiling Height On Main, 2nd & 3rd Floors, Large Windows, Oak Staircase, Hardwood Flooring, 200 Amp Service. Close To All Amenities, Walmart, Longos, Stouffville Hospital, Schools, Parks, Future Viva Bus Terminal, Hwy 407 And More...**** EXTRAS **** Cold Cellar Included, R/I Cvac, R/I Security System, R/I Conduit To Garage For Future Electric Vehicle Charger, R/I Solar Ready Conduit From Hydro Panel To Attic. (id:25308)
Property Details
| MLS® Number | N4519612 |
| Property Type | Single Family |
| Community Name | Cornell |
| Amenities Near By | Hospital, Park, Public Transit |
| Parking Space Total | 2 |
Building
| Bathroom Total | 3 |
| Bedrooms Above Ground | 3 |
| Bedrooms Total | 3 |
| Basement Development | Unfinished |
| Basement Type | N/a (unfinished) |
| Construction Style Attachment | Attached |
| Exterior Finish | Stone |
| Heating Fuel | Natural Gas |
| Heating Type | Forced Air |
| Stories Total | 3 |
| Type | Row / Townhouse |
Parking
| Attached garage |
Land
| Acreage | No |
| Land Amenities | Hospital, Park, Public Transit |
| Size Irregular | 15 X 100 Ft |
| Size Total Text | 15 X 100 Ft |
Rooms
| Level | Type | Length | Width | Dimensions |
|---|---|---|---|---|
| Second Level | Kitchen | 4.24 m | 3.33 m | 4.24 m x 3.33 m |
| Second Level | Great Room | 4.24 m | 3.33 m | 4.24 m x 3.33 m |
| Second Level | Dining Room | 4.24 m | 2.88 m | 4.24 m x 2.88 m |
| Third Level | Master Bedroom | 4.24 m | 3.48 m | 4.24 m x 3.48 m |
| Third Level | Bedroom 2 | 2.73 m | 2.44 m | 2.73 m x 2.44 m |
| Third Level | Bedroom 3 | 2.73 m | 2.42 m | 2.73 m x 2.42 m |
| Main Level | Family Room | 6.66 m | 4.24 m | 6.66 m x 4.24 m |
https://www.realtor.ca/PropertyDetails.aspx?PropertyId=20932423
Interested?
Contact us for more information
