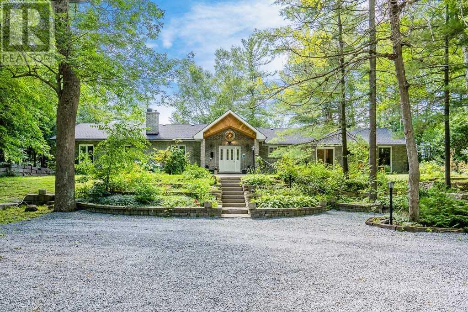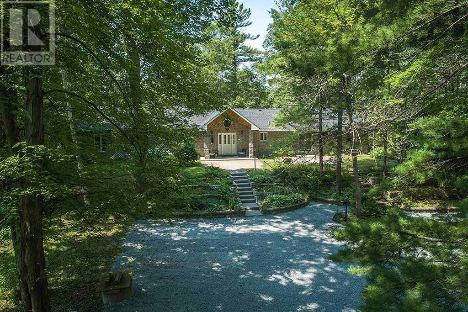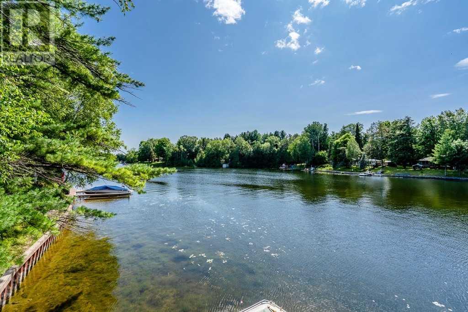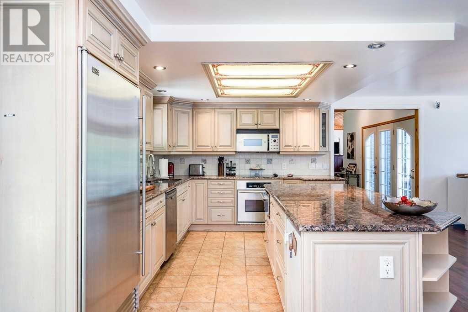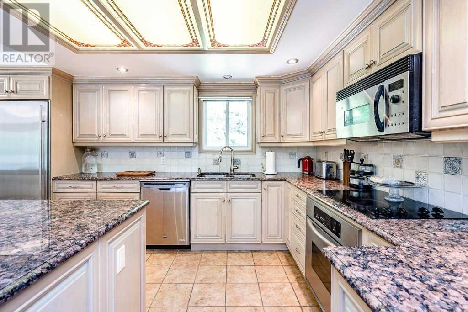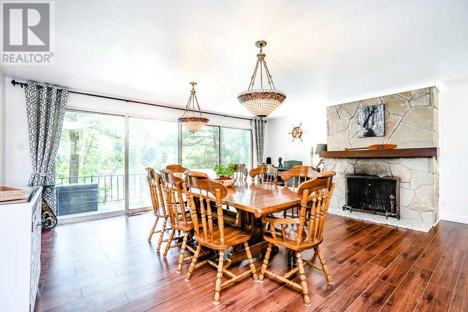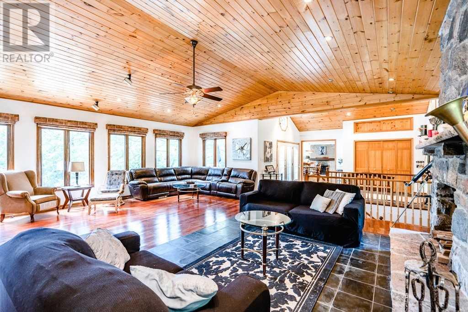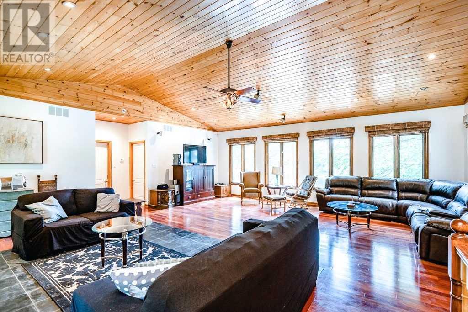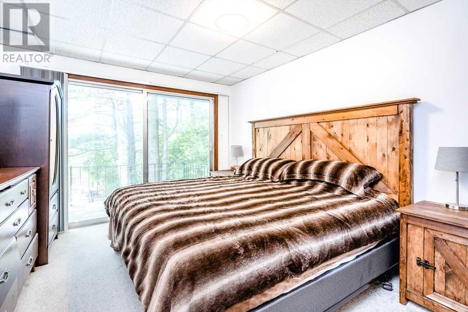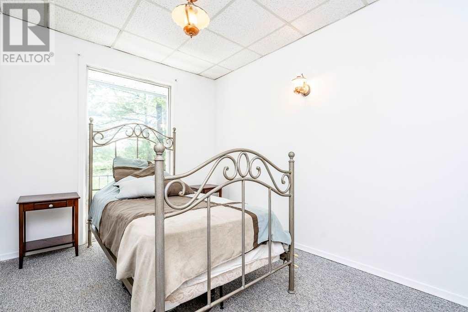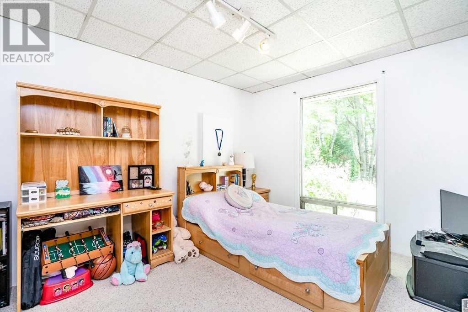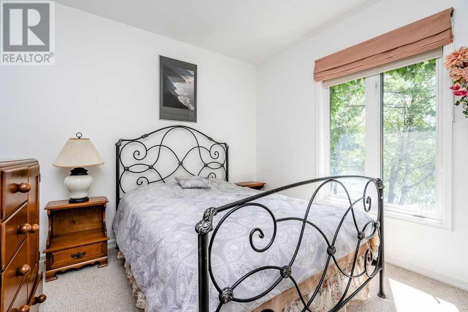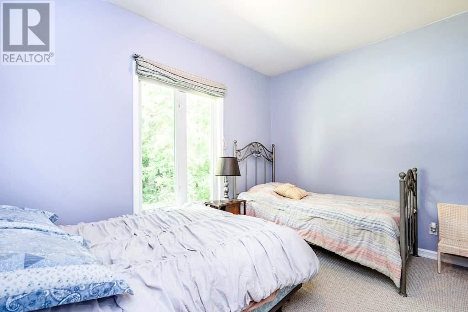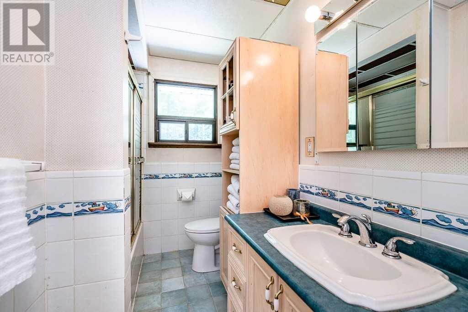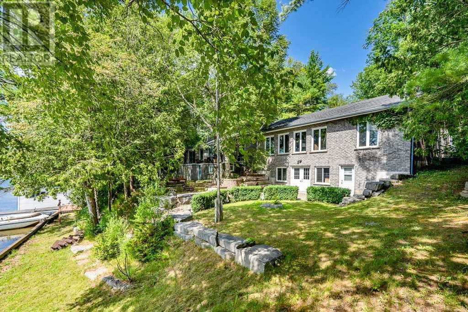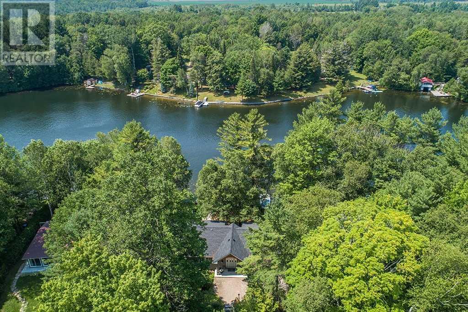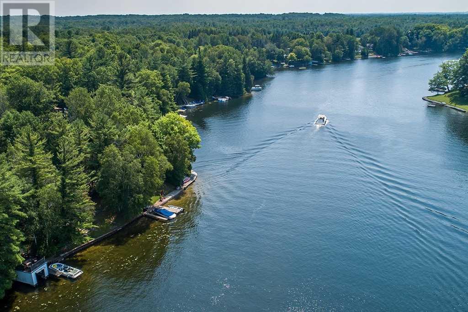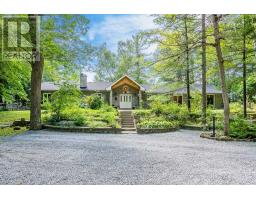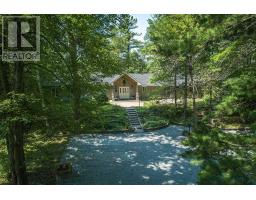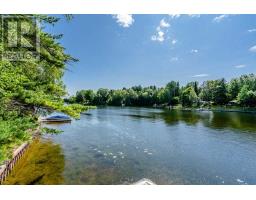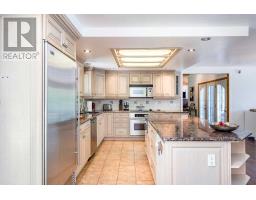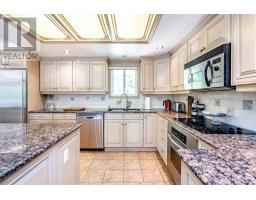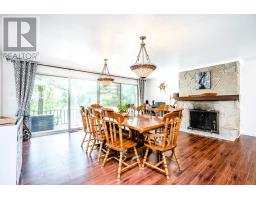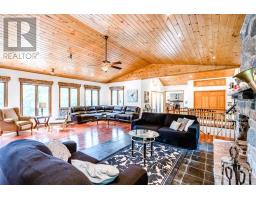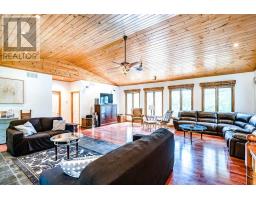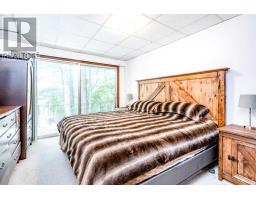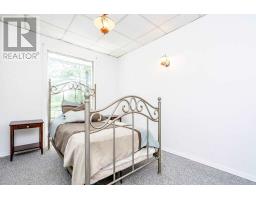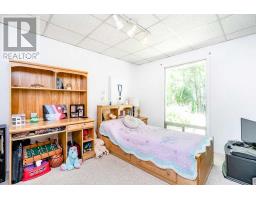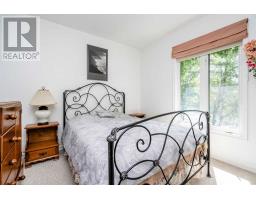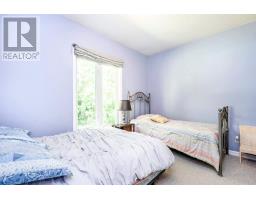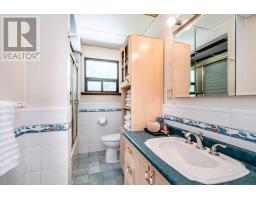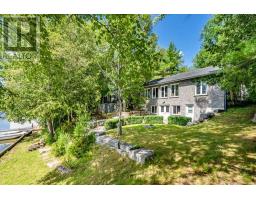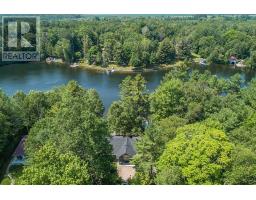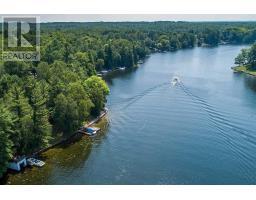51 Stanley Rd Kawartha Lakes, Ontario K0M 2T0
5 Bedroom
2 Bathroom
Raised Bungalow
Central Air Conditioning
Forced Air
Waterfront
$765,000
Top 5 Reasons You Will Love This Home: 1) Over An Acre Of Privacy Situated On The Trent Canal 2) Entertainer's Delight Showcasing A Chef's Kitchen Complete With 2"" Granite Countertops And Superior Appliances For The Discerning Chef 3) Magnificent Great Room Displaying A Fireplace & A Cathedral Ceiling 4) Included Boathouse Offering A Rooftop Deck With A Water View 5) Beautiful Sandy Shoreline Perfect For Swimming. For Info, Photos, & Video Visit Our Website.**** EXTRAS **** Inclusions: Fridge, Stove, Dishwasher, Washer, Dryer, Window Coverings. (id:25308)
Property Details
| MLS® Number | X4576295 |
| Property Type | Single Family |
| Neigbourhood | Woodville |
| Community Name | Woodville |
| Amenities Near By | Marina |
| Parking Space Total | 14 |
| Water Front Type | Waterfront |
Building
| Bathroom Total | 2 |
| Bedrooms Above Ground | 5 |
| Bedrooms Total | 5 |
| Architectural Style | Raised Bungalow |
| Basement Features | Walk Out |
| Basement Type | Full |
| Construction Style Attachment | Detached |
| Cooling Type | Central Air Conditioning |
| Exterior Finish | Brick, Stone |
| Heating Fuel | Oil |
| Heating Type | Forced Air |
| Stories Total | 1 |
| Type | House |
Parking
| Detached garage |
Land
| Acreage | No |
| Land Amenities | Marina |
| Size Irregular | 124 X 403 Ft |
| Size Total Text | 124 X 403 Ft|1/2 - 1.99 Acres |
| Surface Water | River/stream |
Rooms
| Level | Type | Length | Width | Dimensions |
|---|---|---|---|---|
| Basement | Recreational, Games Room | 7.37 m | 5.79 m | 7.37 m x 5.79 m |
| Basement | Workshop | 8.15 m | 3.76 m | 8.15 m x 3.76 m |
| Basement | Laundry Room | 4.11 m | 3.1 m | 4.11 m x 3.1 m |
| Main Level | Foyer | 5 m | 2.69 m | 5 m x 2.69 m |
| Main Level | Kitchen | 6.78 m | 3.25 m | 6.78 m x 3.25 m |
| Main Level | Great Room | 8.26 m | 7.59 m | 8.26 m x 7.59 m |
| Main Level | Dining Room | 6.02 m | 5.16 m | 6.02 m x 5.16 m |
| Main Level | Bedroom | 3.73 m | 3.25 m | 3.73 m x 3.25 m |
| Main Level | Bedroom | 3.73 m | 2.59 m | 3.73 m x 2.59 m |
| Main Level | Bedroom | 3.45 m | 2.49 m | 3.45 m x 2.49 m |
| Main Level | Bedroom | 3.68 m | 2.92 m | 3.68 m x 2.92 m |
| Main Level | Master Bedroom | 3.84 m | 3.23 m | 3.84 m x 3.23 m |
https://www.faristeam.ca/listings/51-stanley-road-kawartha-lakes-real-estate/
Interested?
Contact us for more information
