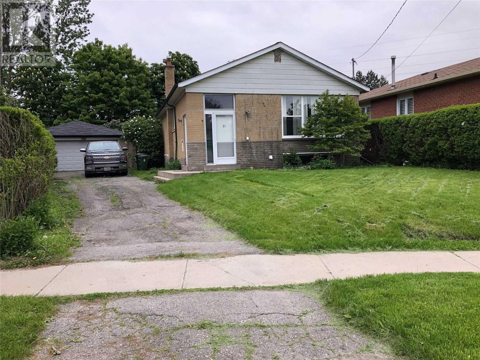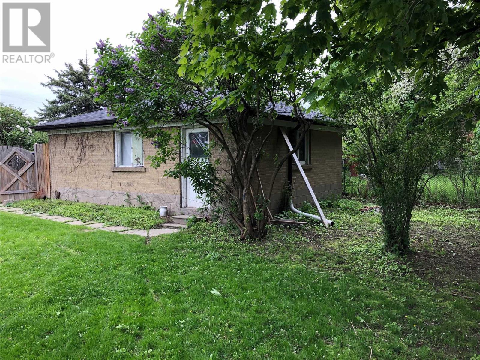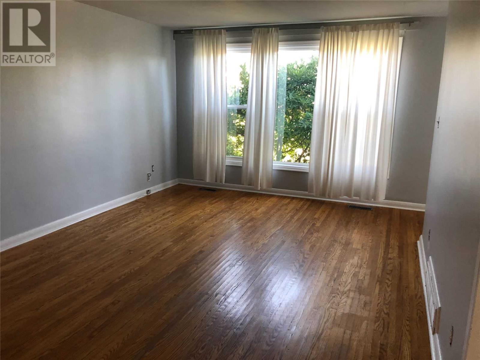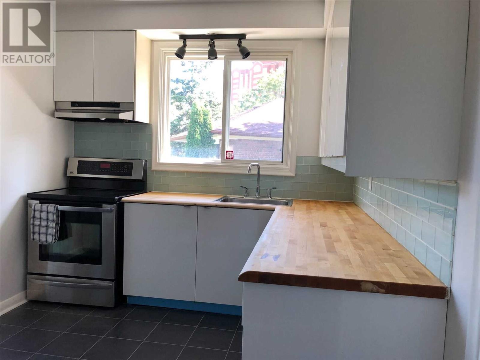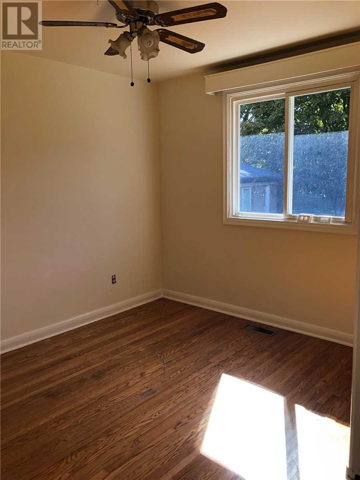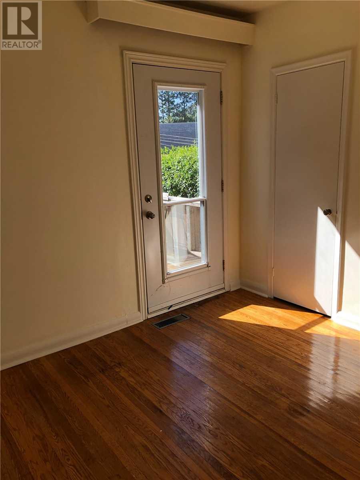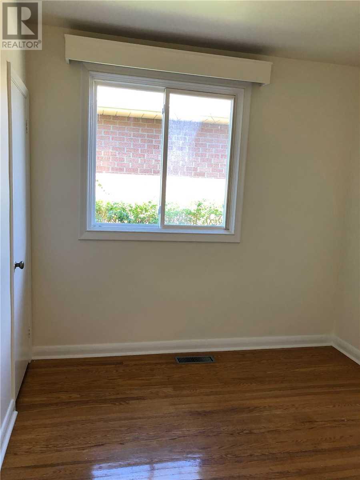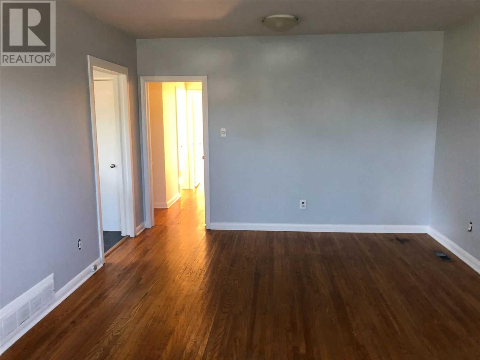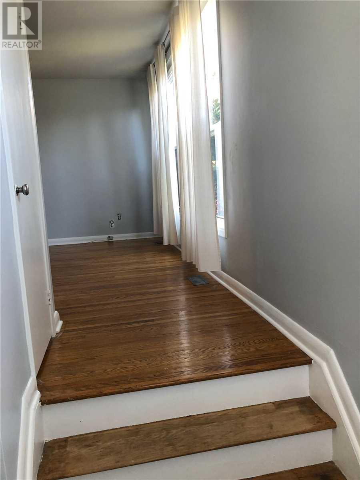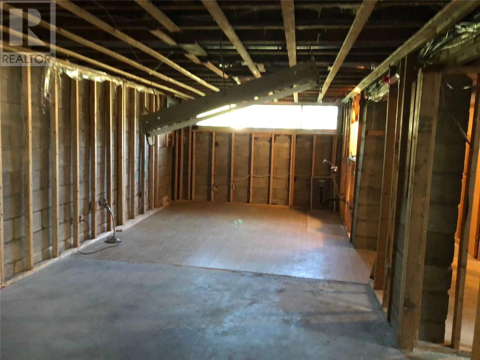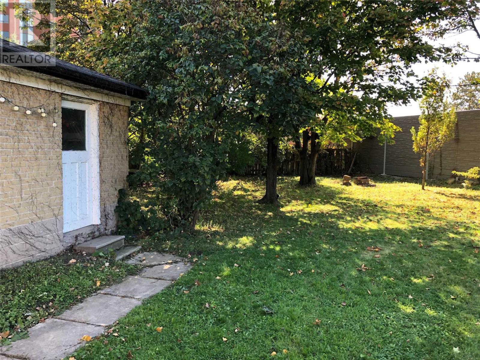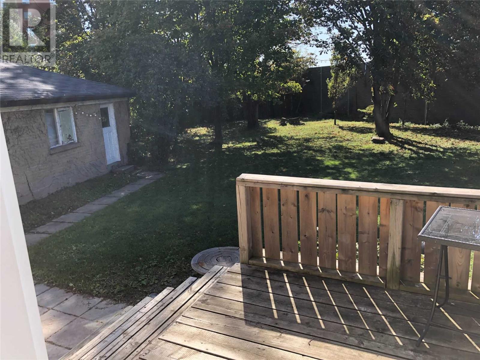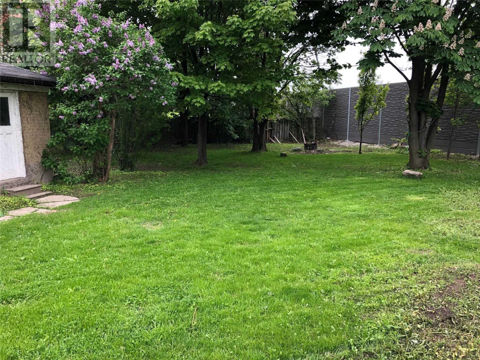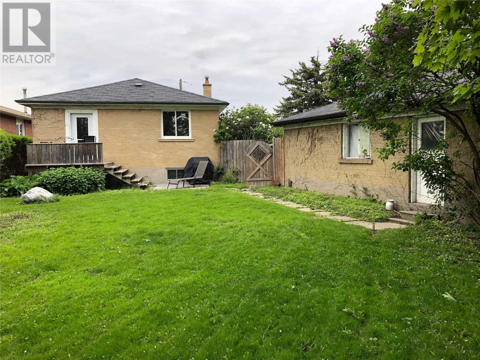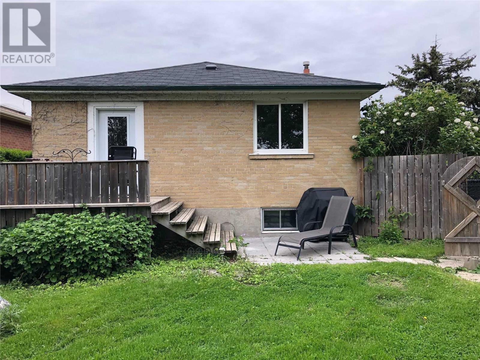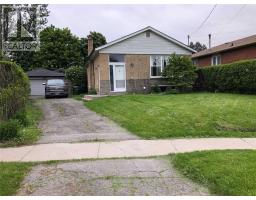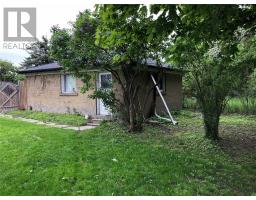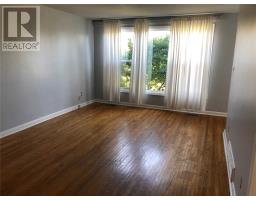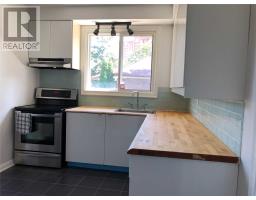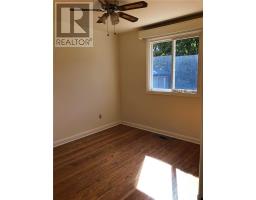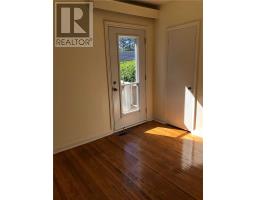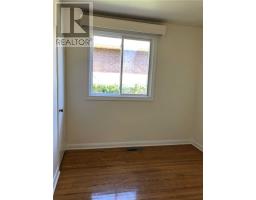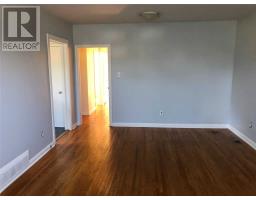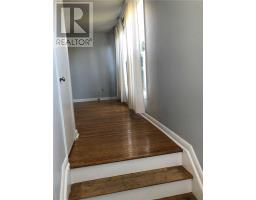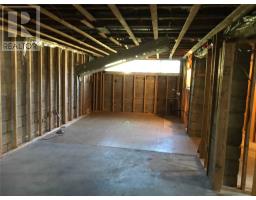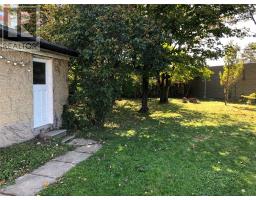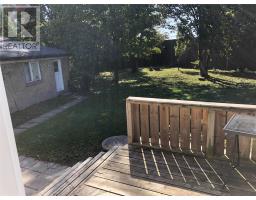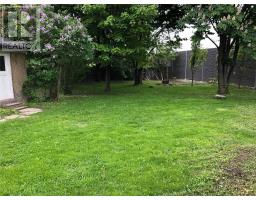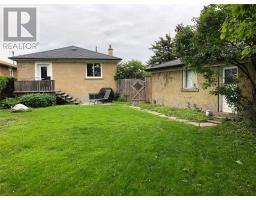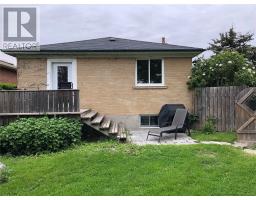4 Bedroom
2 Bathroom
Bungalow
Forced Air
$739,000
Detached Brick 3 Bedroom Bungalow With 3 Car Private Drive, Double 2 Car Brick Garage, Very Large Lot, Roughed In Washroom In Basement, Recreation And Utility Room In Basement Ready For Your Own Finishes, Clean Hardwood Floors In Principle Rooms, Updated Kitchen With Stainless Steel Appliances, Bedroom With W/O To Deck And Massive South Facing Yard, Walking Distance To Public Transit And Go Train.Taxes To Be Verified**** EXTRAS **** Existing:Fridge,Stove,Electric Light Fixtures,Hot Water Tank If Owned,Gas Burner And Equipment, Garage Door Opener And Any Other Chattels Or Items On The Property At Closing . All Chattels Remaining Will Be In ""As Is, Where Is"" Condition. (id:25308)
Property Details
|
MLS® Number
|
E4610077 |
|
Property Type
|
Single Family |
|
Community Name
|
Eglinton East |
|
Amenities Near By
|
Public Transit |
|
Parking Space Total
|
5 |
Building
|
Bathroom Total
|
2 |
|
Bedrooms Above Ground
|
3 |
|
Bedrooms Below Ground
|
1 |
|
Bedrooms Total
|
4 |
|
Architectural Style
|
Bungalow |
|
Basement Development
|
Partially Finished |
|
Basement Type
|
N/a (partially Finished) |
|
Construction Style Attachment
|
Detached |
|
Exterior Finish
|
Brick |
|
Heating Fuel
|
Natural Gas |
|
Heating Type
|
Forced Air |
|
Stories Total
|
1 |
|
Type
|
House |
Parking
Land
|
Acreage
|
No |
|
Land Amenities
|
Public Transit |
|
Size Irregular
|
47 X 160 Ft ; As Per Deed |
|
Size Total Text
|
47 X 160 Ft ; As Per Deed |
Rooms
| Level |
Type |
Length |
Width |
Dimensions |
|
Lower Level |
Laundry Room |
3.2 m |
3.1 m |
3.2 m x 3.1 m |
|
Lower Level |
Utility Room |
7 m |
3.05 m |
7 m x 3.05 m |
|
Lower Level |
Recreational, Games Room |
7 m |
3.3 m |
7 m x 3.3 m |
|
Main Level |
Living Room |
5.52 m |
3.8 m |
5.52 m x 3.8 m |
|
Main Level |
Dining Room |
3.8 m |
5.52 m |
3.8 m x 5.52 m |
|
Main Level |
Kitchen |
3.4 m |
3.07 m |
3.4 m x 3.07 m |
|
Main Level |
Master Bedroom |
3.4 m |
3.07 m |
3.4 m x 3.07 m |
|
Main Level |
Bedroom 2 |
2.85 m |
2.45 m |
2.85 m x 2.45 m |
|
Main Level |
Bedroom 3 |
2.7 m |
2.7 m |
2.7 m x 2.7 m |
|
Main Level |
Foyer |
2.25 m |
2.15 m |
2.25 m x 2.15 m |
https://www.realtor.ca/PropertyDetails.aspx?PropertyId=21251801
