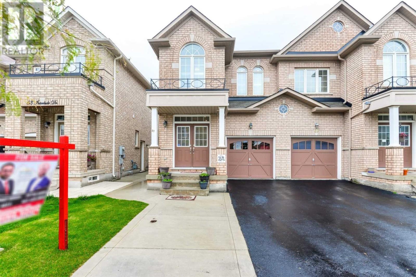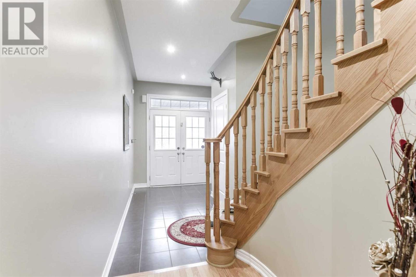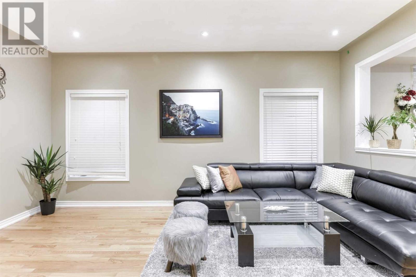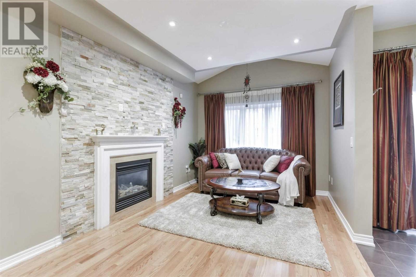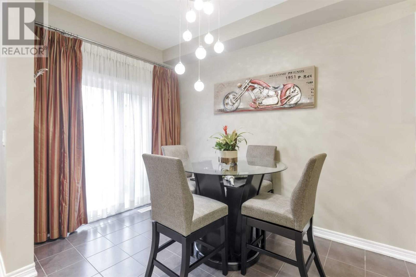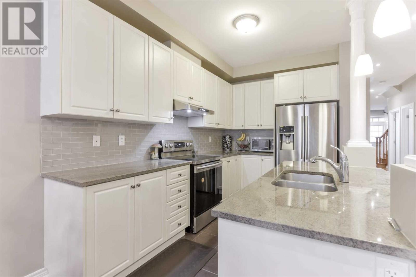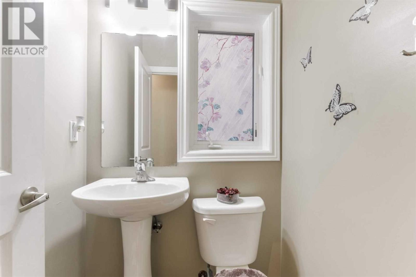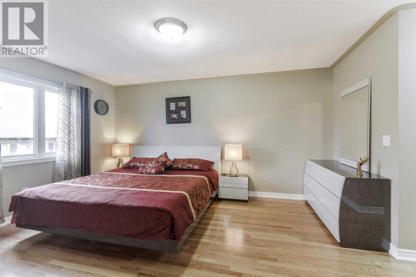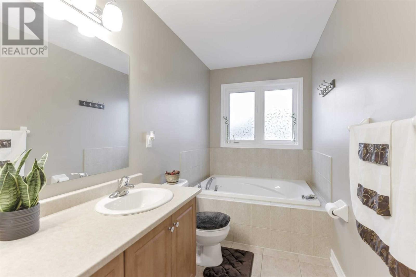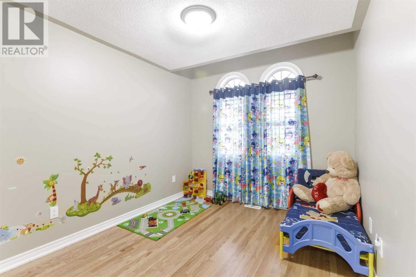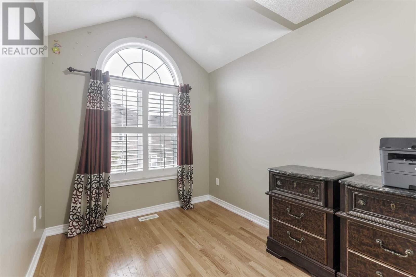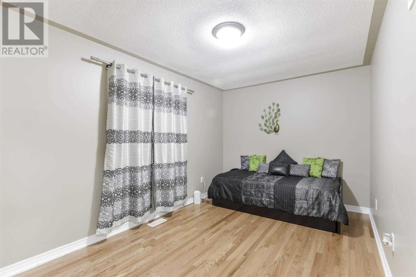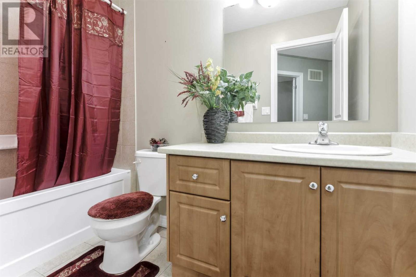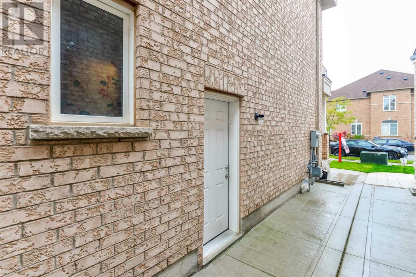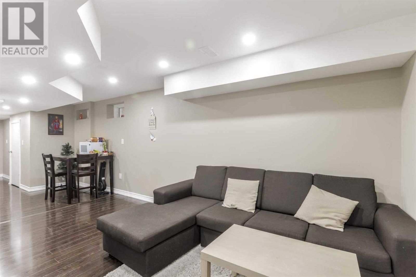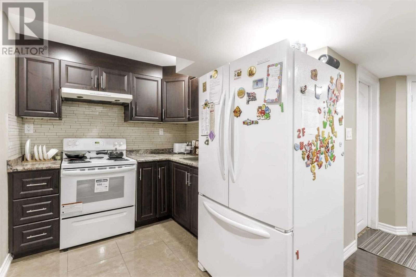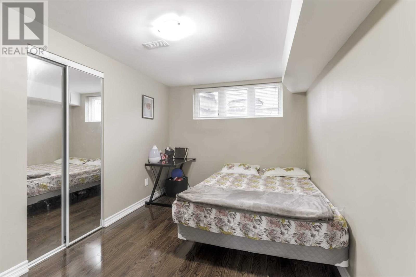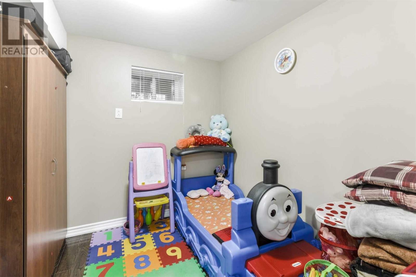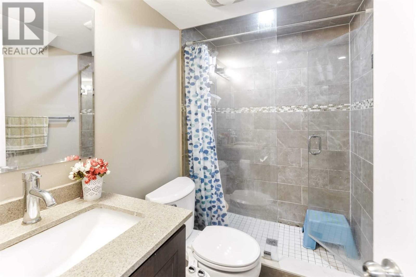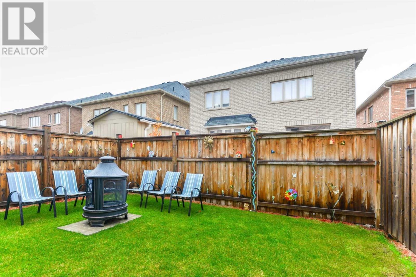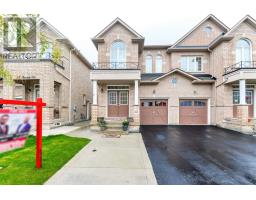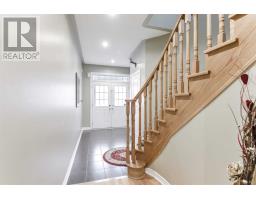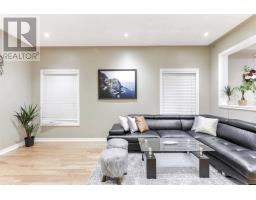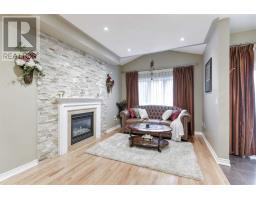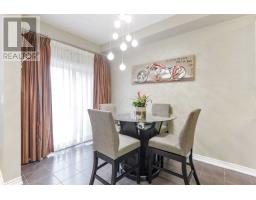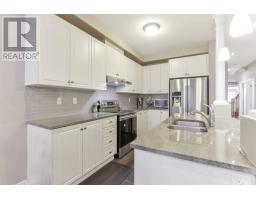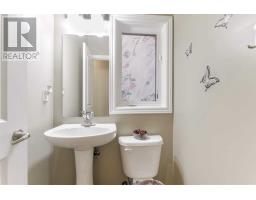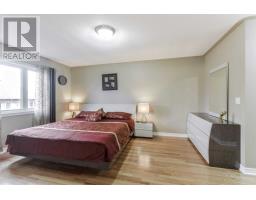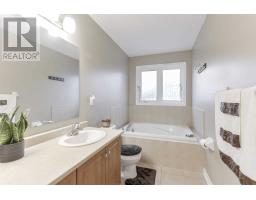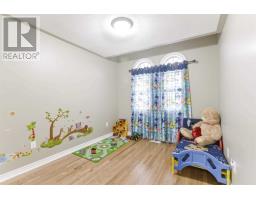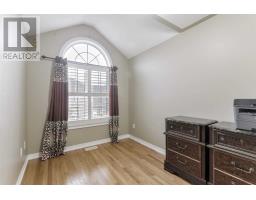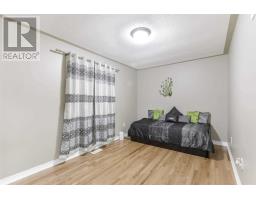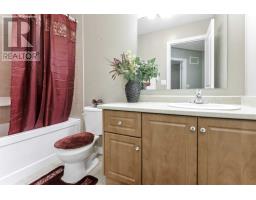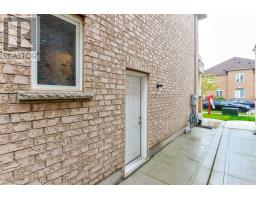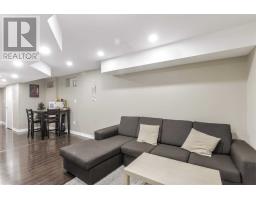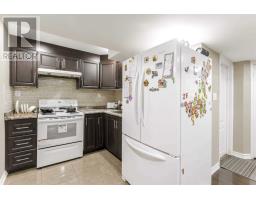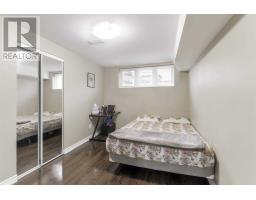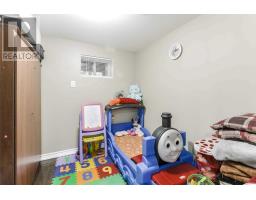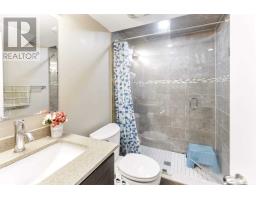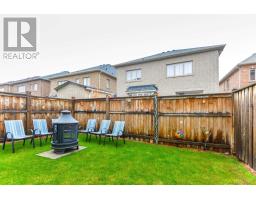6 Bedroom
4 Bathroom
Fireplace
Central Air Conditioning
Forced Air
$799,990
!!!Location!!!Gorgeous 4 Bedroom Semi Detached Home(1950Sq Aprox) Available In Prestigious Neighborhood. Steps To School/Walmart/Banks/Homedepot/Much More. Premium Hardwood Floors. No Carpet,9Ft Ceiling On Main.Mstr Bdrm/W/I Closet/5 Pc Ensuite With Glass Shower! Upgraded Kitchen W/ Quartz C'top/ Central Island,Backsplash.Pot Lights Thru Out On M/Flr.Accent Wall In Family Room .Extended Driveway,Builder's Separate Side Entrance To Basement.Tons Of Upgrades.**** EXTRAS **** Upgrd Light Fixtures.Newly Landscaped. Main Floor:S/S Stove/Fridge/Dw/Washer/Dryer,High End Exhaust/Remote/Timer!!A/C, Gdo W/Remote.Garage Access.Hardwood Staircase!!White Appliances In Lower Level. (id:25308)
Property Details
|
MLS® Number
|
W4611539 |
|
Property Type
|
Single Family |
|
Neigbourhood
|
Spring Valley |
|
Community Name
|
Credit Valley |
|
Amenities Near By
|
Park, Public Transit, Schools |
|
Parking Space Total
|
3 |
Building
|
Bathroom Total
|
4 |
|
Bedrooms Above Ground
|
4 |
|
Bedrooms Below Ground
|
2 |
|
Bedrooms Total
|
6 |
|
Basement Development
|
Finished |
|
Basement Features
|
Separate Entrance |
|
Basement Type
|
N/a (finished) |
|
Construction Style Attachment
|
Semi-detached |
|
Cooling Type
|
Central Air Conditioning |
|
Exterior Finish
|
Brick |
|
Fireplace Present
|
Yes |
|
Heating Fuel
|
Natural Gas |
|
Heating Type
|
Forced Air |
|
Stories Total
|
2 |
|
Type
|
House |
Parking
Land
|
Acreage
|
No |
|
Land Amenities
|
Park, Public Transit, Schools |
|
Size Irregular
|
23.8 X 100.1 Ft |
|
Size Total Text
|
23.8 X 100.1 Ft |
Rooms
| Level |
Type |
Length |
Width |
Dimensions |
|
Second Level |
Master Bedroom |
4.72 m |
3.78 m |
4.72 m x 3.78 m |
|
Second Level |
Bedroom 2 |
4.41 m |
2.78 m |
4.41 m x 2.78 m |
|
Second Level |
Bedroom 3 |
3.04 m |
2.41 m |
3.04 m x 2.41 m |
|
Second Level |
Bedroom 4 |
3.96 m |
2.74 m |
3.96 m x 2.74 m |
|
Lower Level |
Living Room |
|
|
|
|
Lower Level |
Bathroom |
|
|
|
|
Lower Level |
Bathroom |
|
|
|
|
Main Level |
Living Room |
5.18 m |
3.04 m |
5.18 m x 3.04 m |
|
Main Level |
Dining Room |
5.18 m |
3.04 m |
5.18 m x 3.04 m |
|
Main Level |
Eating Area |
3.35 m |
2.51 m |
3.35 m x 2.51 m |
|
Main Level |
Kitchen |
3.65 m |
2.51 m |
3.65 m x 2.51 m |
|
Main Level |
Family Room |
4.57 m |
3.04 m |
4.57 m x 3.04 m |
Utilities
|
Natural Gas
|
Installed |
|
Electricity
|
Installed |
|
Cable
|
Available |
https://www.realtor.ca/PropertyDetails.aspx?PropertyId=21257678
