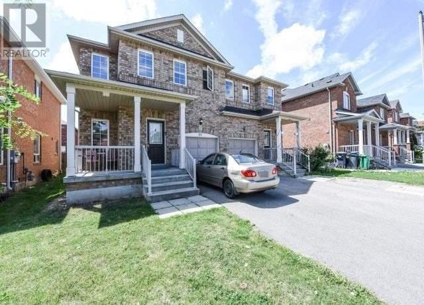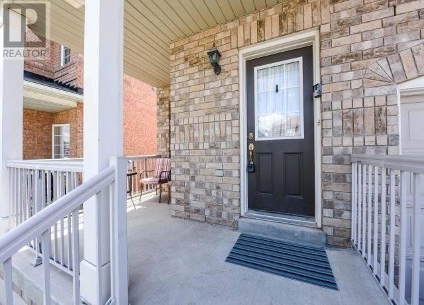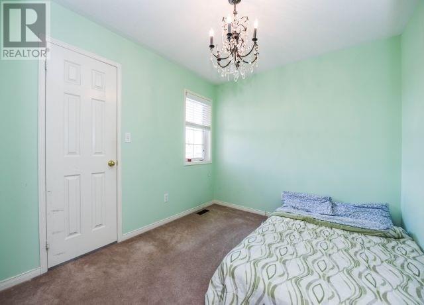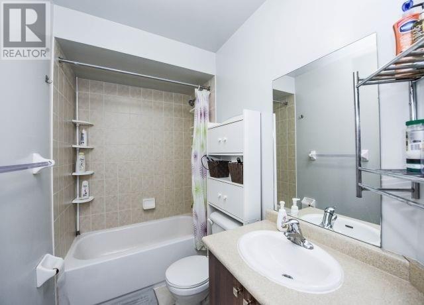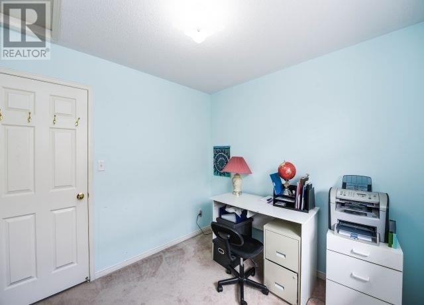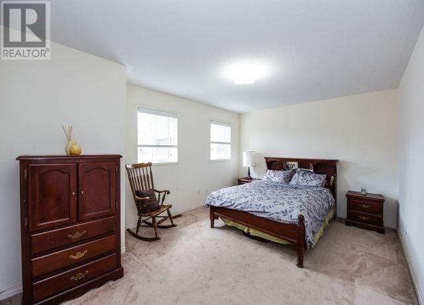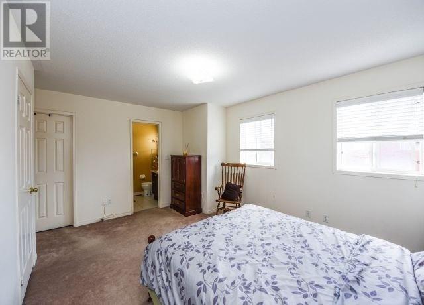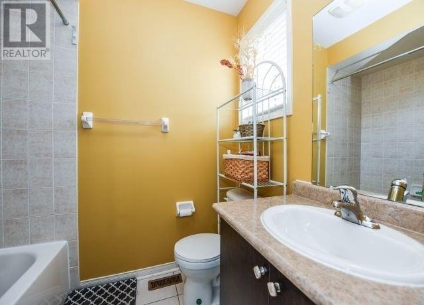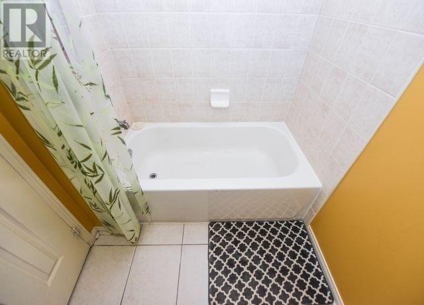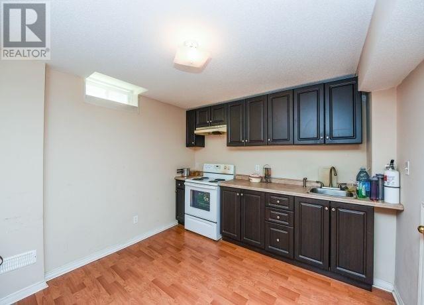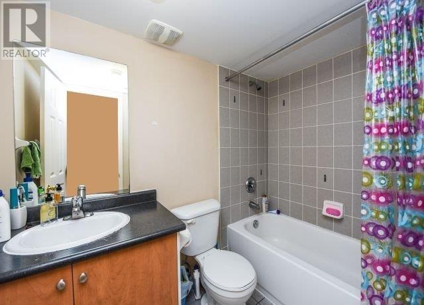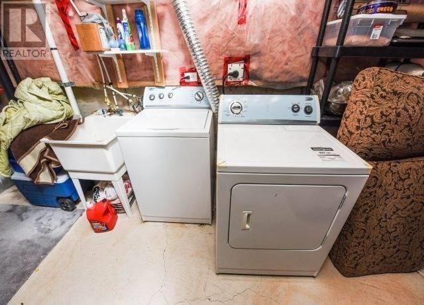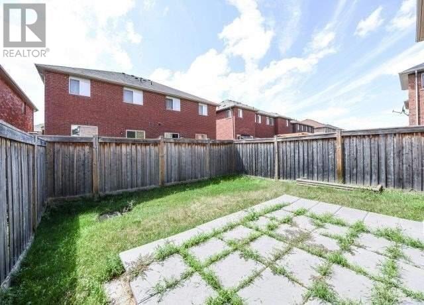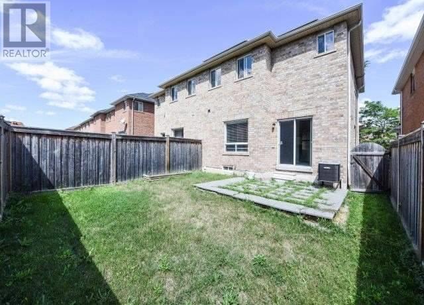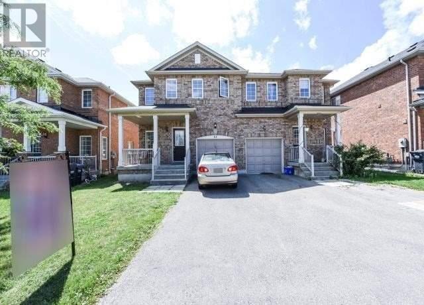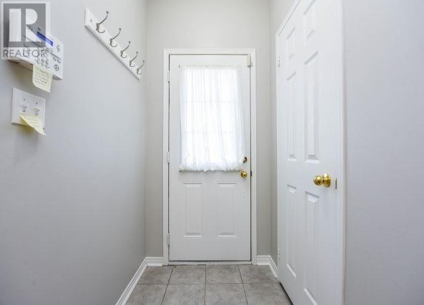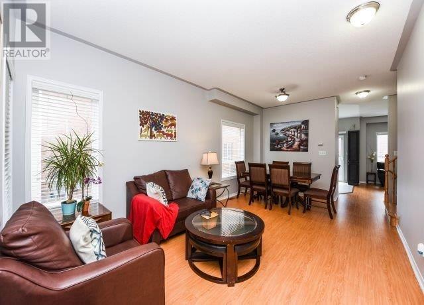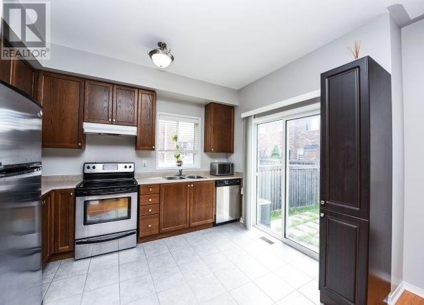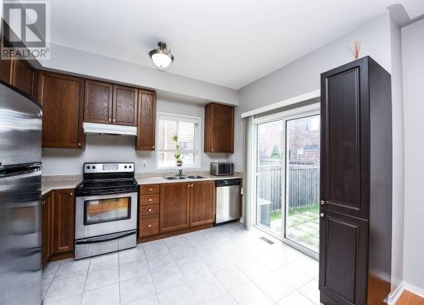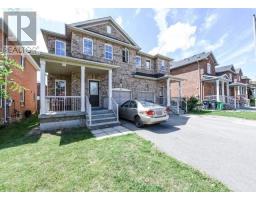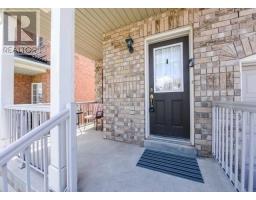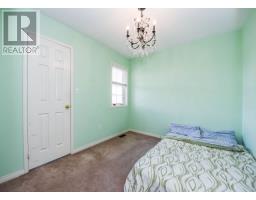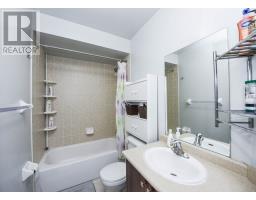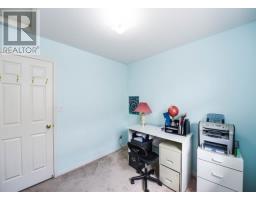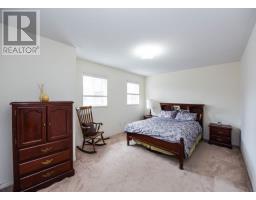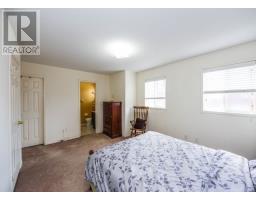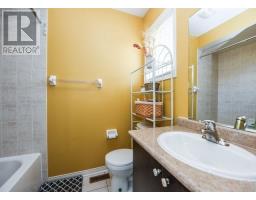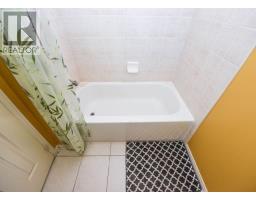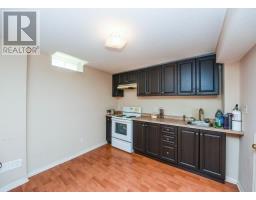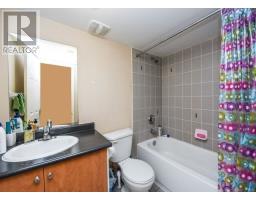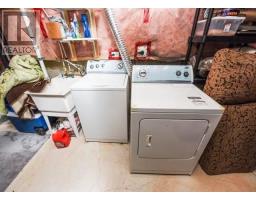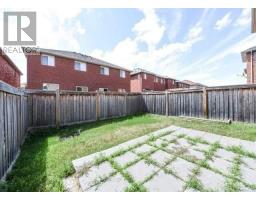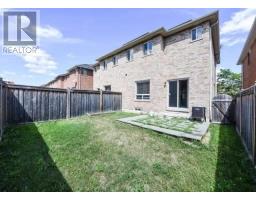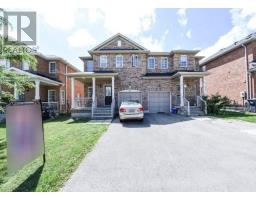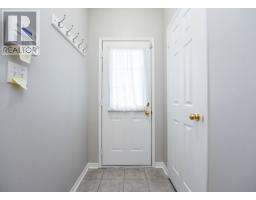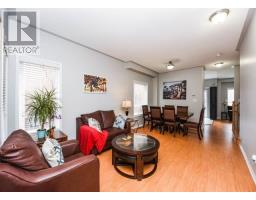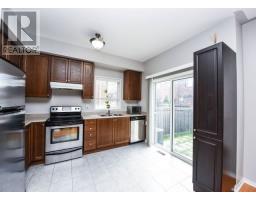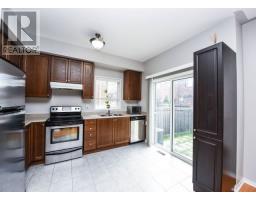51 Flurry Circ Brampton, Ontario L6X 0S7
5 Bedroom
4 Bathroom
Central Air Conditioning
Forced Air
$719,900
Location !! Location!! Location !! Very Neat & Clean, Well-Kept Home. Close To All Amenities, Bus Stop, Go Station, Plaza, Schools, Open Concept, 9"" Ceiling On Main Floor, Laminate Floor On Main Floor [2019], Paint Job (2019). Basement Has Partially Separate Entrance. Solar Panels Are Installed On The Roof For Savings And Eco-Friendliness! Water Purification System Is Also Installed.**** EXTRAS **** All Elfs', All Existing Window Coverings, Caca, 2 Fridges, 2 Stoves, Dishwasher, 1 Cloth Washer & Dryer (id:25308)
Property Details
| MLS® Number | W4554770 |
| Property Type | Single Family |
| Neigbourhood | Spring Valley |
| Community Name | Credit Valley |
| Amenities Near By | Park, Public Transit, Schools |
| Parking Space Total | 3 |
Building
| Bathroom Total | 4 |
| Bedrooms Above Ground | 4 |
| Bedrooms Below Ground | 1 |
| Bedrooms Total | 5 |
| Basement Development | Finished |
| Basement Type | N/a (finished) |
| Construction Style Attachment | Semi-detached |
| Cooling Type | Central Air Conditioning |
| Exterior Finish | Brick |
| Heating Fuel | Natural Gas |
| Heating Type | Forced Air |
| Stories Total | 2 |
| Type | House |
Parking
| Garage |
Land
| Acreage | No |
| Land Amenities | Park, Public Transit, Schools |
| Size Irregular | 27.56 X 88.58 Ft |
| Size Total Text | 27.56 X 88.58 Ft |
Rooms
| Level | Type | Length | Width | Dimensions |
|---|---|---|---|---|
| Second Level | Master Bedroom | 4.97 m | 3.6 m | 4.97 m x 3.6 m |
| Second Level | Bedroom 2 | 3.66 m | 3.08 m | 3.66 m x 3.08 m |
| Second Level | Bedroom 3 | 3.32 m | 3.08 m | 3.32 m x 3.08 m |
| Second Level | Bedroom 4 | 2.75 m | 2.81 m | 2.75 m x 2.81 m |
| Basement | Kitchen | |||
| Basement | Bedroom | |||
| Main Level | Living Room | 6.04 m | 3.61 m | 6.04 m x 3.61 m |
| Main Level | Dining Room | 6.04 m | 3.61 m | 6.04 m x 3.61 m |
| Main Level | Kitchen | 3.78 m | 2.75 m | 3.78 m x 2.75 m |
| Main Level | Family Room | 4.21 m | 3.48 m | 4.21 m x 3.48 m |
https://www.realtor.ca/PropertyDetails.aspx?PropertyId=21058373
Interested?
Contact us for more information
