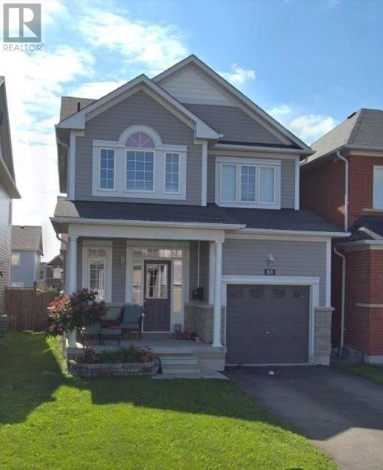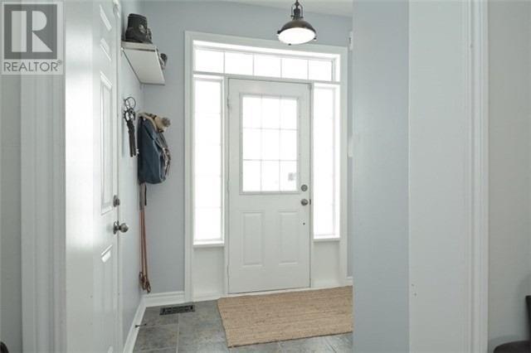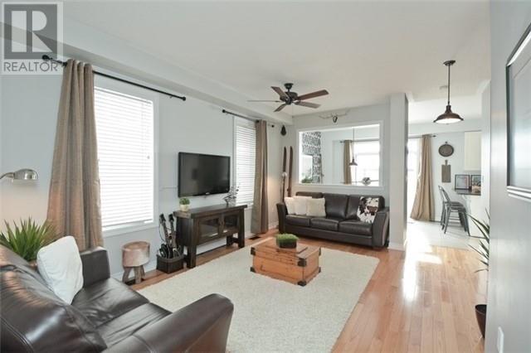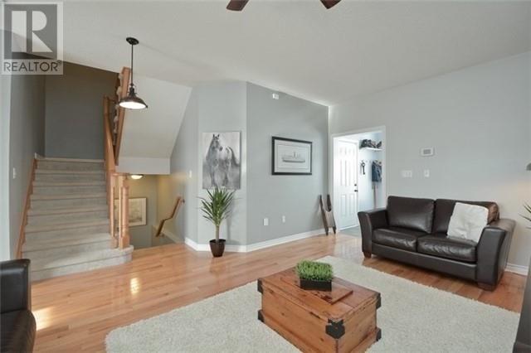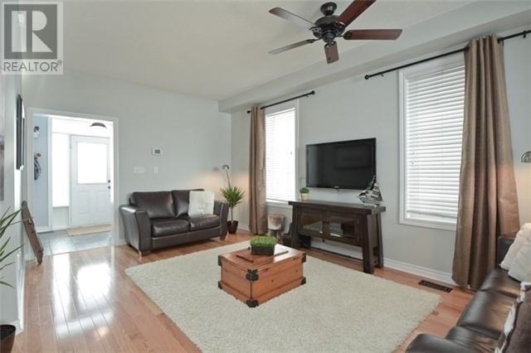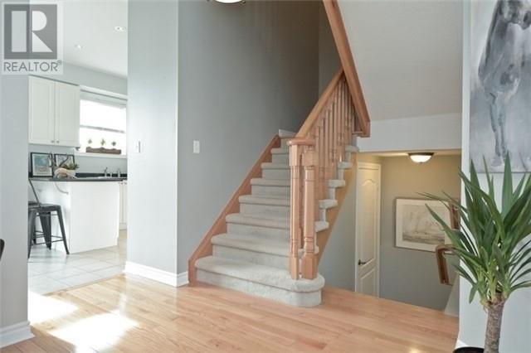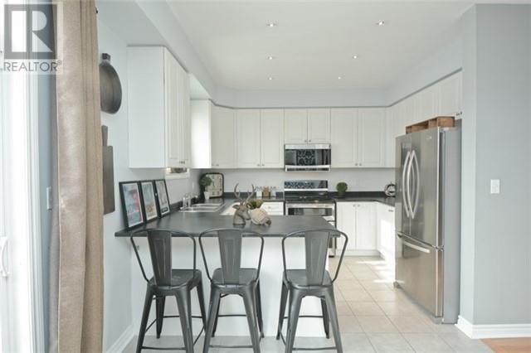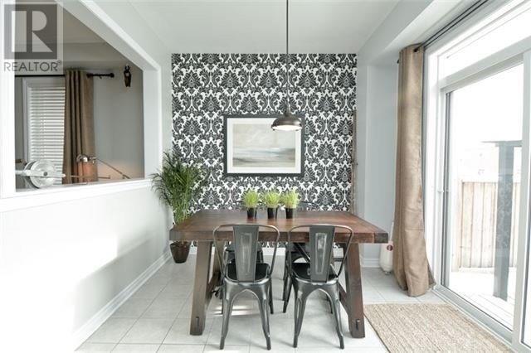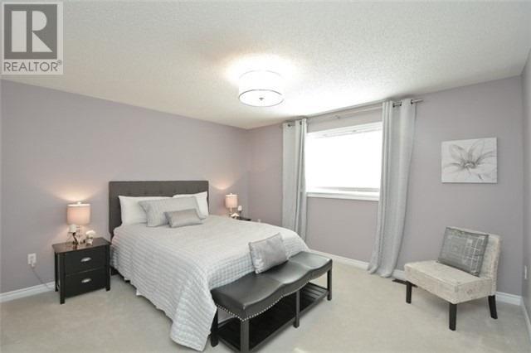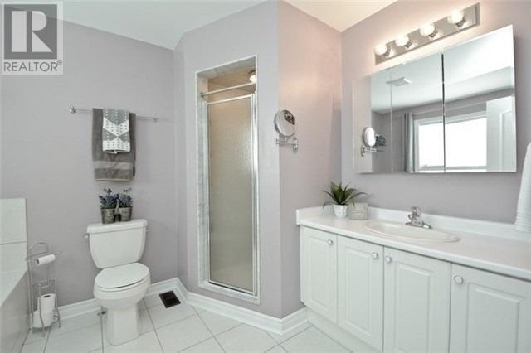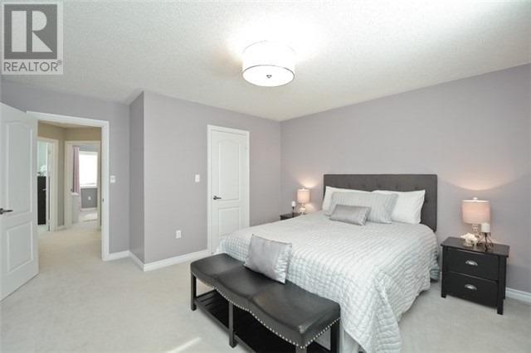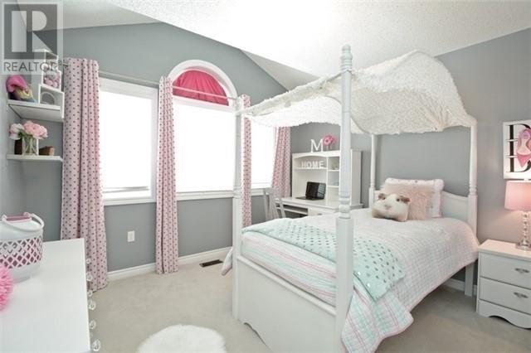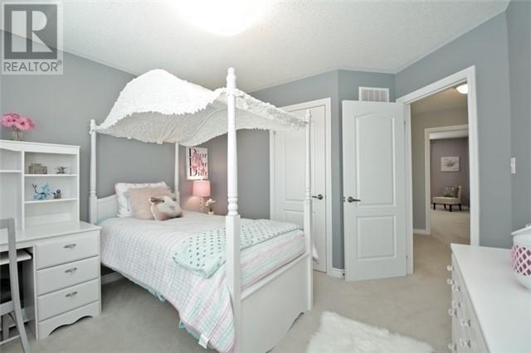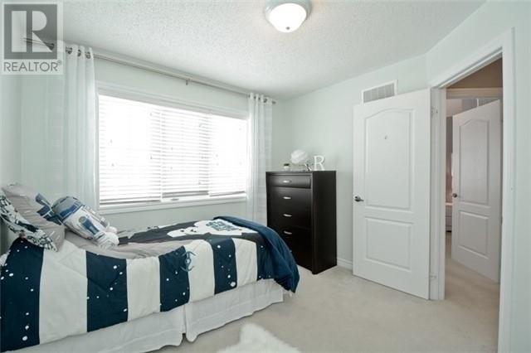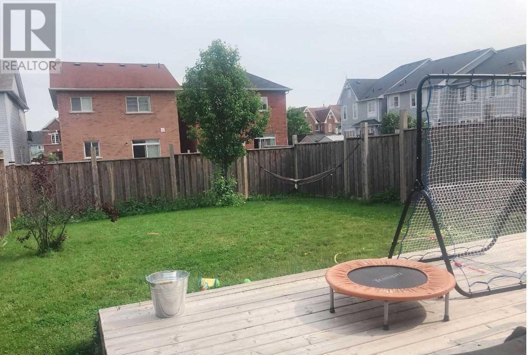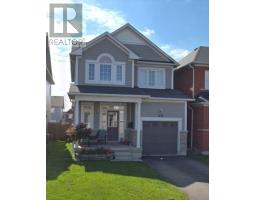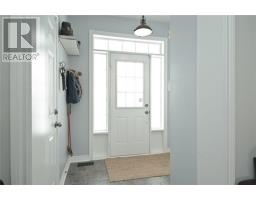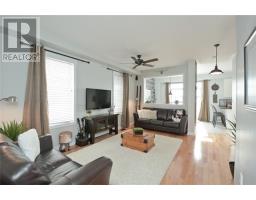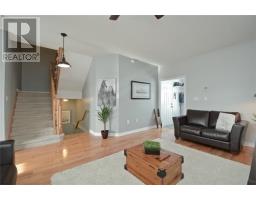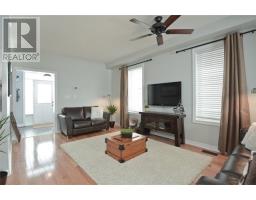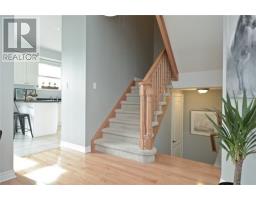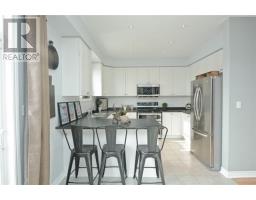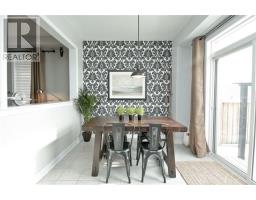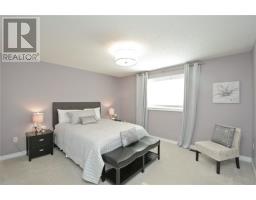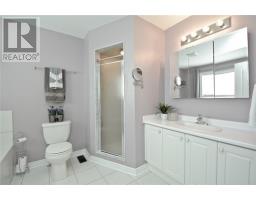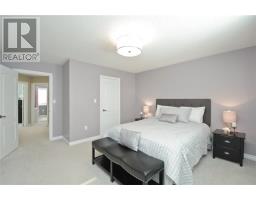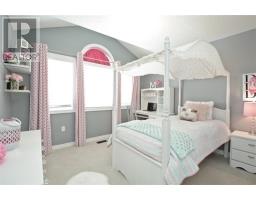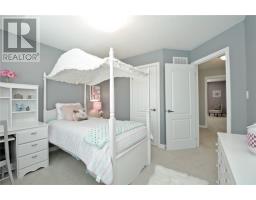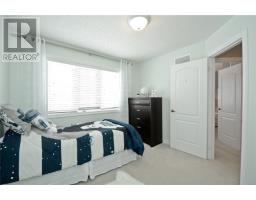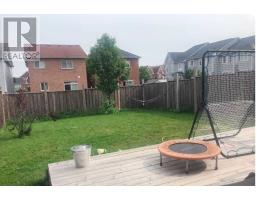51 Chiswick Ave Whitby, Ontario L1M 0E1
3 Bedroom
3 Bathroom
Central Air Conditioning
Forced Air
$629,000
Your Search Stops Here! Inside This Gorgeous 3 Bdrm Home Enjoy O/Concept Living/Dining Room W/Hardwood Floors & 9 Ft Ceilings, Spacious Master Bedroom W/Large Closet & 4 Pc En-Suite! Modern Kitchen Features 9 Ft Ceilings, Pot Lights. Close To All Nice Schools, Parks & New 407!!! Come Live In Family. ** This is a linked property.** **** EXTRAS **** S/S Appliances, Xtra Tall Upper Cabinets & Flush Breakfast Bar!! Breakfast Area Has W/O To Large B/Yard & Stunning Newer Entertainer's Deck. (id:25308)
Property Details
| MLS® Number | E4581384 |
| Property Type | Single Family |
| Neigbourhood | Brooklin |
| Community Name | Brooklin |
| Amenities Near By | Park, Public Transit, Schools |
| Parking Space Total | 2 |
Building
| Bathroom Total | 3 |
| Bedrooms Above Ground | 3 |
| Bedrooms Total | 3 |
| Basement Type | Full |
| Construction Style Attachment | Detached |
| Cooling Type | Central Air Conditioning |
| Exterior Finish | Vinyl |
| Heating Fuel | Natural Gas |
| Heating Type | Forced Air |
| Stories Total | 2 |
| Type | House |
Parking
| Attached garage |
Land
| Acreage | No |
| Land Amenities | Park, Public Transit, Schools |
| Size Irregular | 30.02 X 109.91 Ft |
| Size Total Text | 30.02 X 109.91 Ft |
Rooms
| Level | Type | Length | Width | Dimensions |
|---|---|---|---|---|
| Second Level | Master Bedroom | 3.96 m | 3.65 m | 3.96 m x 3.65 m |
| Second Level | Bedroom 2 | 3.04 m | 3.04 m | 3.04 m x 3.04 m |
| Second Level | Bedroom 3 | 3.35 m | 3.04 m | 3.35 m x 3.04 m |
| Main Level | Kitchen | 3.35 m | 2.86 m | 3.35 m x 2.86 m |
| Main Level | Eating Area | 3.65 m | 2.74 m | 3.65 m x 2.74 m |
| Main Level | Living Room | 5.48 m | 3.35 m | 5.48 m x 3.35 m |
| Main Level | Dining Room | 5.48 m | 3.35 m | 5.48 m x 3.35 m |
https://www.realtor.ca/PropertyDetails.aspx?PropertyId=21152425
Interested?
Contact us for more information
