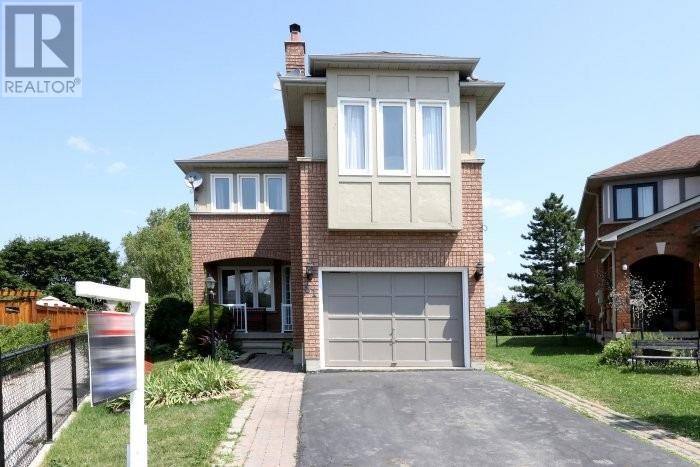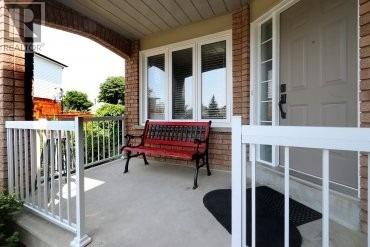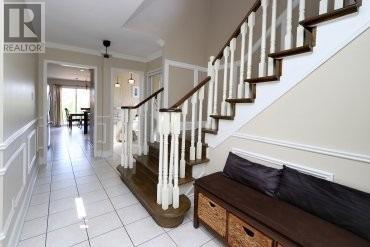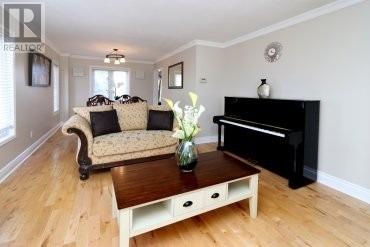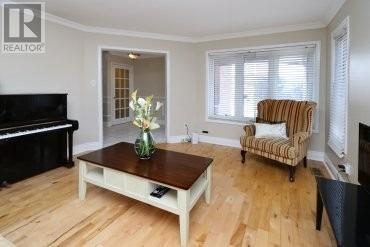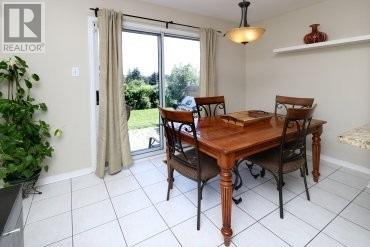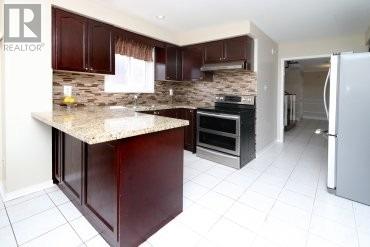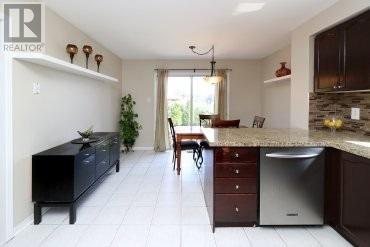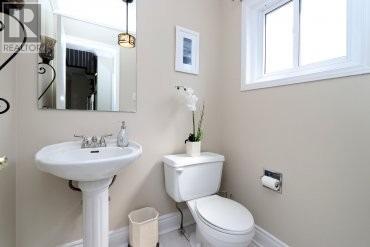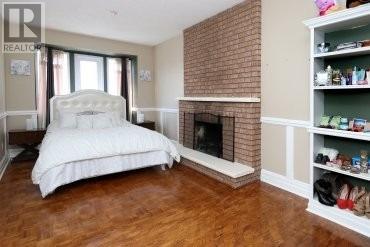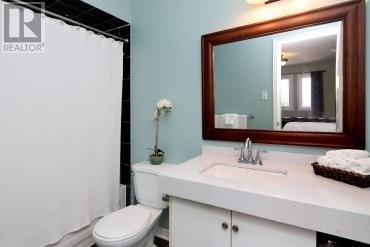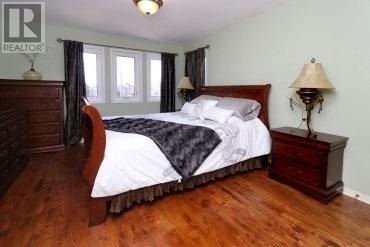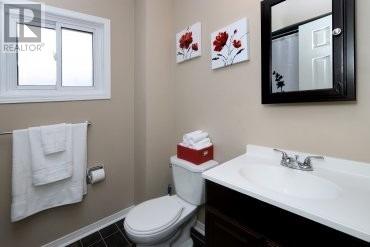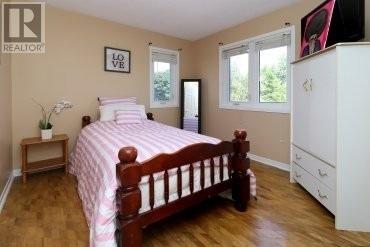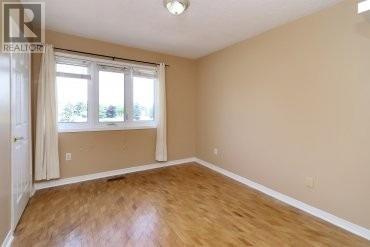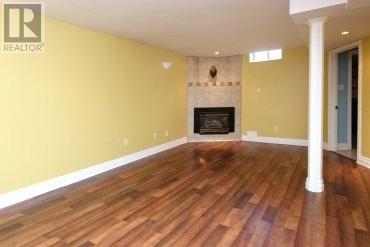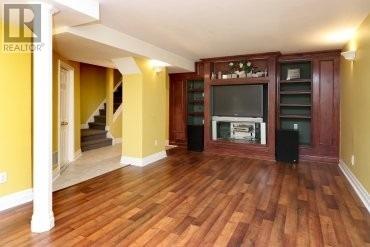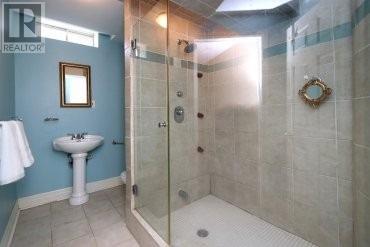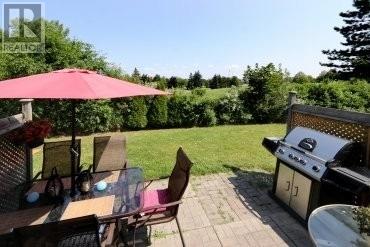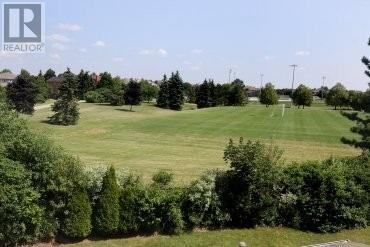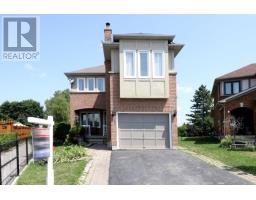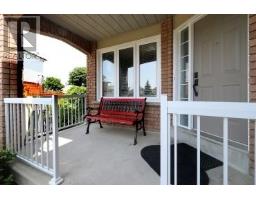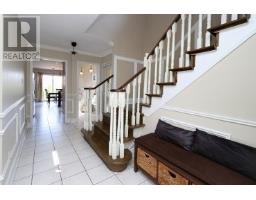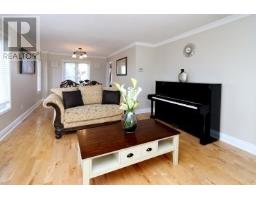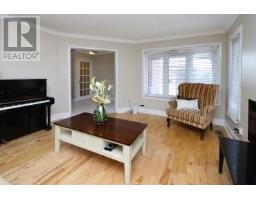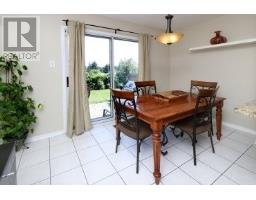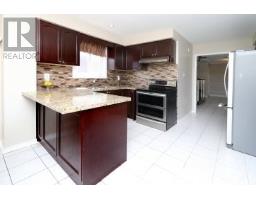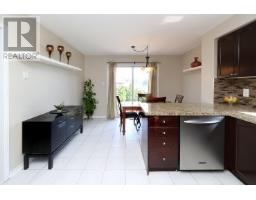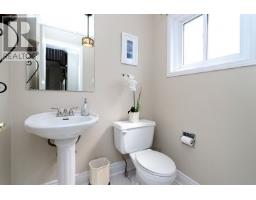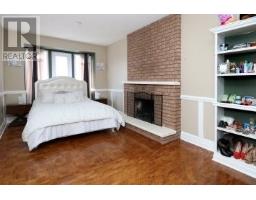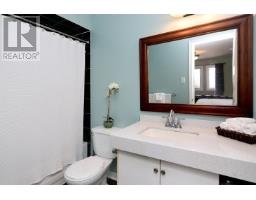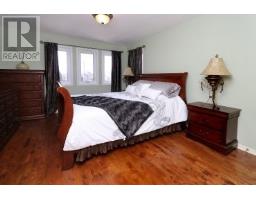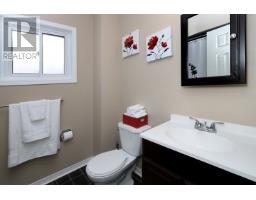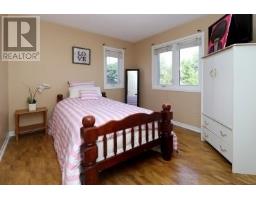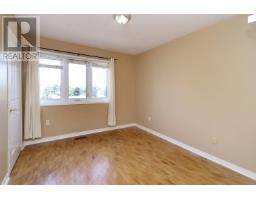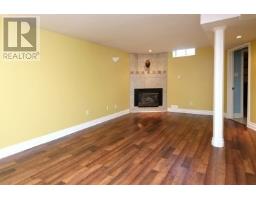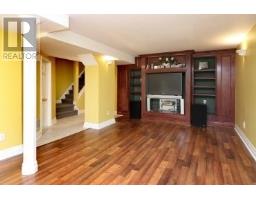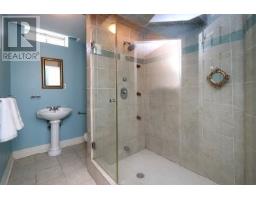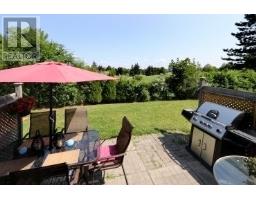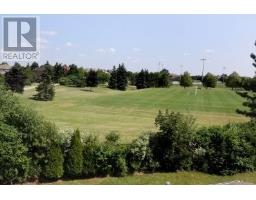4 Bedroom
4 Bathroom
Fireplace
Central Air Conditioning
Forced Air
$762,900
Beautiful Home With Huge Sep Ent To Already Fin Bsmt Could Easily Be Accommodated,4 Bathrms.A Super Bright Det W/Granite C/Top,Crown Moulding,Hdwd Flrs.A Great Layout Allows For An Upper Hdwds Flr.A Great Layout Allows For An Upper 4th Bdrm.No Homes Behind For Privacy,Gorgeous Lot Backing Onto Park.Bright,Clean Det 4 Bdrm,Sep Upper Famrm Used As The 4th Sep Combined Lr/Dr.Fin Bsmt W/Bdrm&Bathrm&Fp.Huge Private Yard Backs Onto Park,No Neighbours Behind.**** EXTRAS **** Stainless Steel Fridge, Stove, Dishwasher, Washer, Dryer, Built-In Dishwasher, Central Air + Equipment, Electrical Light Fixtures, 2 Fireplaces, Water Softener, Power Humidifier. (id:25308)
Property Details
|
MLS® Number
|
W4598820 |
|
Property Type
|
Single Family |
|
Neigbourhood
|
Deerfield |
|
Community Name
|
Sandringham-Wellington |
|
Parking Space Total
|
3 |
Building
|
Bathroom Total
|
4 |
|
Bedrooms Above Ground
|
3 |
|
Bedrooms Below Ground
|
1 |
|
Bedrooms Total
|
4 |
|
Basement Development
|
Finished |
|
Basement Type
|
N/a (finished) |
|
Construction Style Attachment
|
Detached |
|
Cooling Type
|
Central Air Conditioning |
|
Exterior Finish
|
Brick |
|
Fireplace Present
|
Yes |
|
Heating Fuel
|
Natural Gas |
|
Heating Type
|
Forced Air |
|
Stories Total
|
2 |
|
Type
|
House |
Parking
Land
|
Acreage
|
No |
|
Size Irregular
|
22.97 X 109.43 Ft ; Huge Yard Backs To Park |
|
Size Total Text
|
22.97 X 109.43 Ft ; Huge Yard Backs To Park |
Rooms
| Level |
Type |
Length |
Width |
Dimensions |
|
Second Level |
Master Bedroom |
3.68 m |
4.88 m |
3.68 m x 4.88 m |
|
Second Level |
Bedroom 2 |
3.31 m |
3.05 m |
3.31 m x 3.05 m |
|
Second Level |
Bedroom 3 |
3.18 m |
3.1 m |
3.18 m x 3.1 m |
|
Second Level |
Family Room |
3.2 m |
6.7 m |
3.2 m x 6.7 m |
|
Basement |
Recreational, Games Room |
6.4 m |
3.67 m |
6.4 m x 3.67 m |
|
Basement |
Bedroom |
2.65 m |
3.27 m |
2.65 m x 3.27 m |
|
Main Level |
Living Room |
2.98 m |
3.97 m |
2.98 m x 3.97 m |
|
Main Level |
Dining Room |
2.98 m |
3.38 m |
2.98 m x 3.38 m |
|
Main Level |
Kitchen |
3.38 m |
3.58 m |
3.38 m x 3.58 m |
|
Main Level |
Eating Area |
2.78 m |
3.58 m |
2.78 m x 3.58 m |
https://www.realtor.ca/PropertyDetails.aspx?PropertyId=21214404
