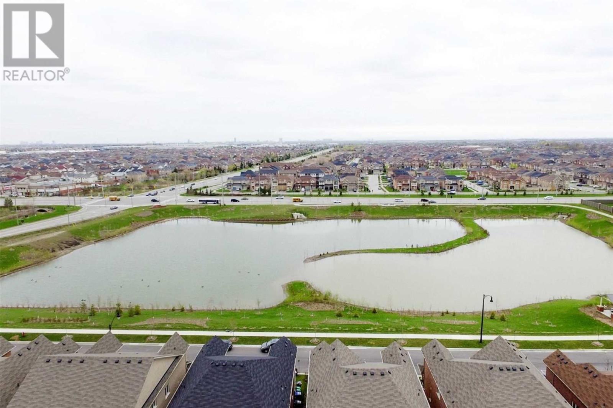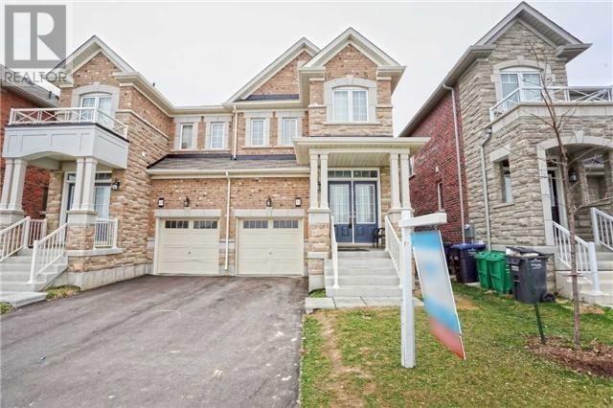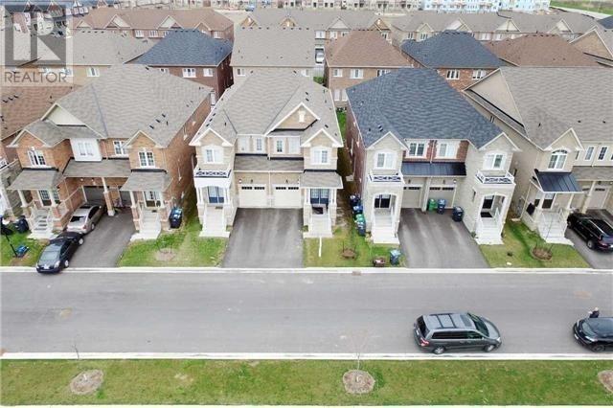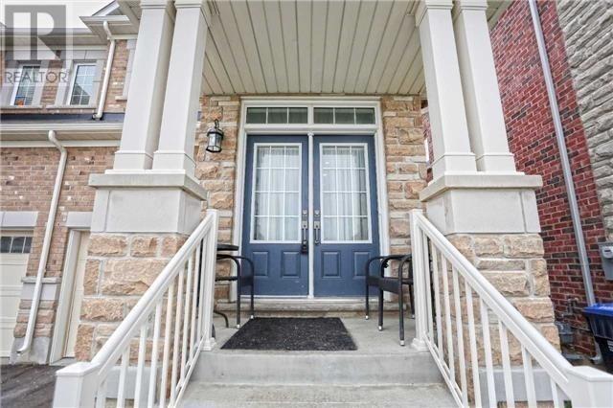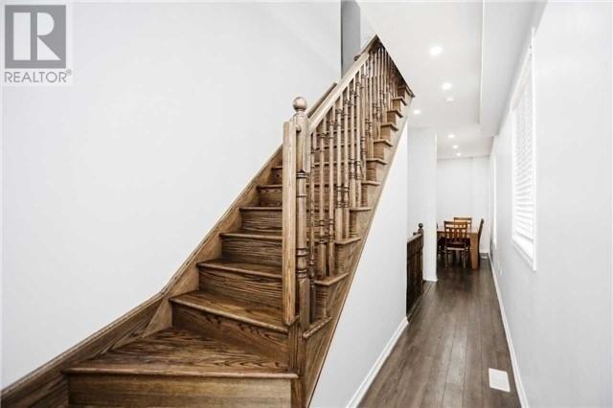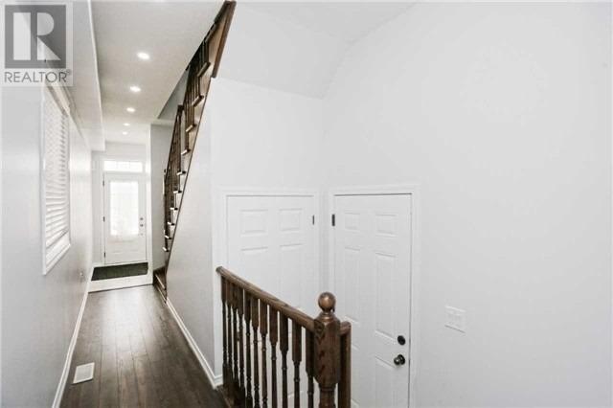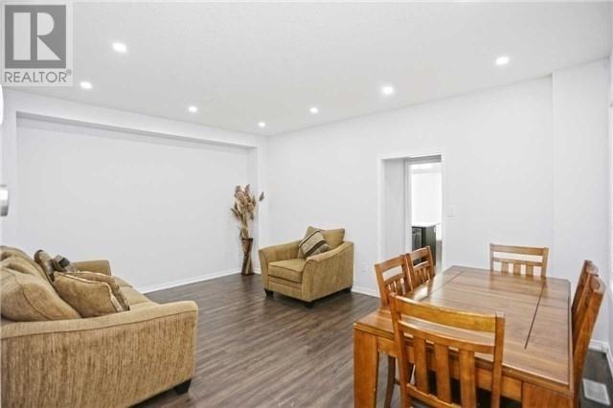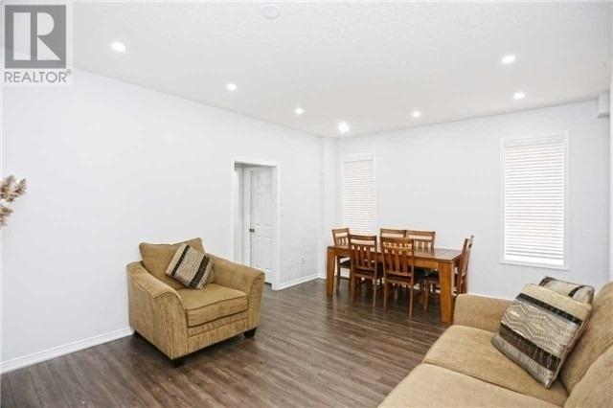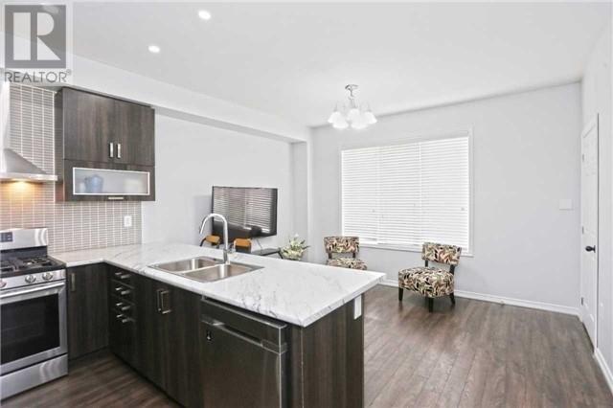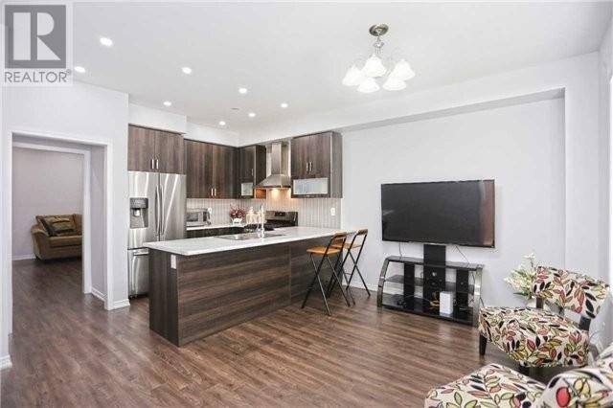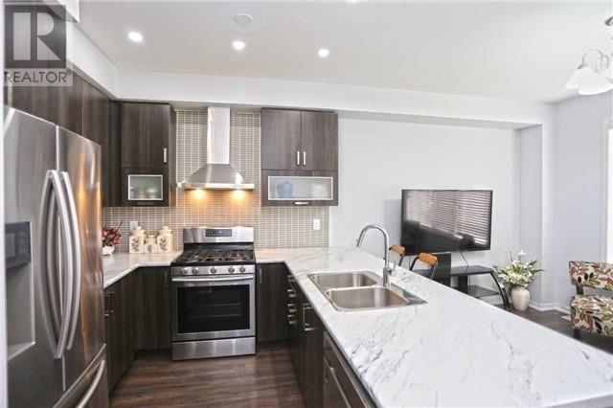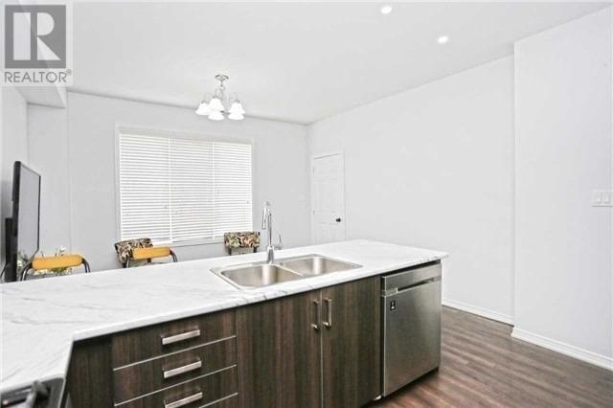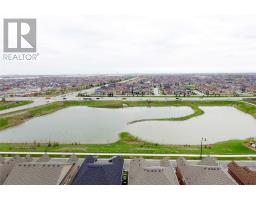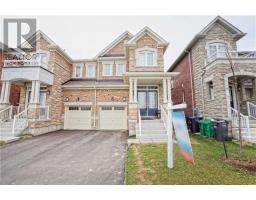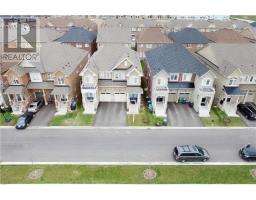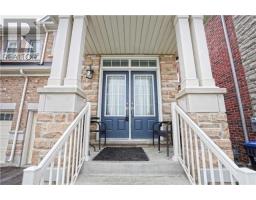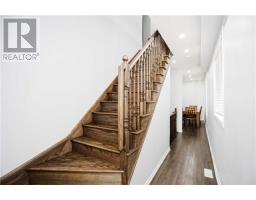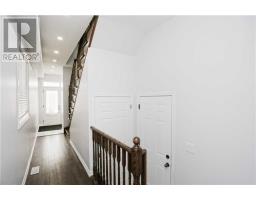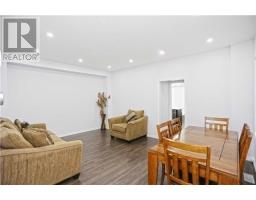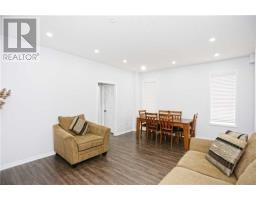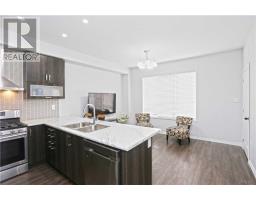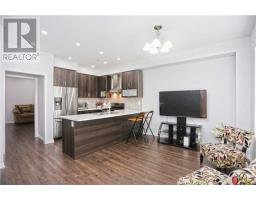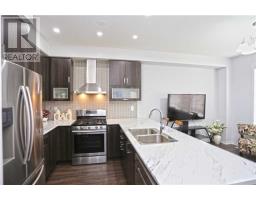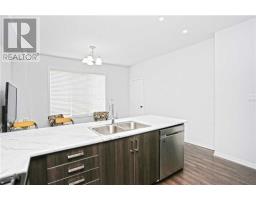51 Baffin Cres Brampton, Ontario L7A 4K9
5 Bedroom
4 Bathroom
Central Air Conditioning
Forced Air
$779,900
4 Bedroom Plus Builder Finished Basement Apartment. This Elegant Property Comes With Two Separate Laundries, Double Door Entry, Led Pot Lights, Oak Staircase, Stainless Steel Appliances, 9 Feet Ceiling, Separate Family And Living Rooms, No Sidewalk In Front Of The House, Premium Lot Fronting Pond. Master Bedroom With 5Pc Ensuite & Walk-In Closet. All Bedrooms Are Good Size, Close To All Hwy, Schools, Parks, Transit**** EXTRAS **** Oak Staircase, High Ceiling . Stainless Steel Appliances. Two Fridges, Two Stoves, Washer, Dryer, All Elfs. Buyers/Buyer's Agent To Verify All The Measurements (id:25308)
Property Details
| MLS® Number | W4593610 |
| Property Type | Single Family |
| Community Name | Northwest Brampton |
| Parking Space Total | 3 |
Building
| Bathroom Total | 4 |
| Bedrooms Above Ground | 4 |
| Bedrooms Below Ground | 1 |
| Bedrooms Total | 5 |
| Basement Features | Apartment In Basement, Separate Entrance |
| Basement Type | N/a |
| Construction Style Attachment | Semi-detached |
| Cooling Type | Central Air Conditioning |
| Exterior Finish | Brick, Stone |
| Heating Fuel | Natural Gas |
| Heating Type | Forced Air |
| Stories Total | 2 |
| Type | House |
Parking
| Garage |
Land
| Acreage | No |
| Size Irregular | 22.97 X 92.19 Ft |
| Size Total Text | 22.97 X 92.19 Ft |
Rooms
| Level | Type | Length | Width | Dimensions |
|---|---|---|---|---|
| Second Level | Master Bedroom | 5.67 m | 3.6 m | 5.67 m x 3.6 m |
| Second Level | Bedroom 2 | 4 m | 2.45 m | 4 m x 2.45 m |
| Second Level | Bedroom 3 | 4.7 m | 2.54 m | 4.7 m x 2.54 m |
| Second Level | Bedroom 4 | 3.4 m | 2.62 m | 3.4 m x 2.62 m |
| Basement | Bedroom | 3.05 m | 3 m | 3.05 m x 3 m |
| Basement | Recreational, Games Room | 4.6 m | 3.7 m | 4.6 m x 3.7 m |
| Main Level | Living Room | 5.34 m | 3.05 m | 5.34 m x 3.05 m |
| Main Level | Dining Room | 5.34 m | 3.05 m | 5.34 m x 3.05 m |
| Main Level | Family Room | 5.34 m | 3.05 m | 5.34 m x 3.05 m |
| Main Level | Kitchen | 5.34 m | 2.44 m | 5.34 m x 2.44 m |
https://www.realtor.ca/PropertyDetails.aspx?PropertyId=21195252
Interested?
Contact us for more information
