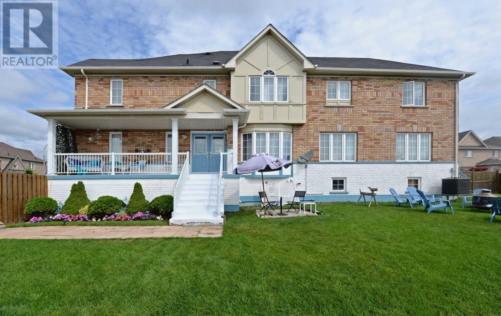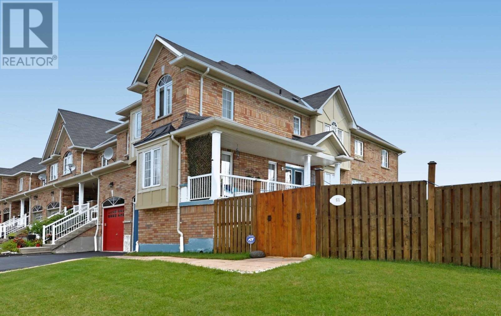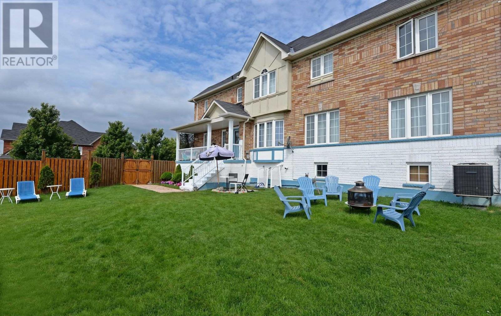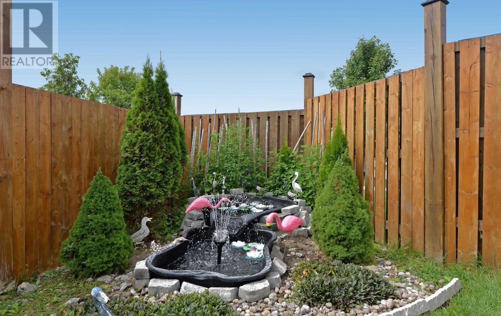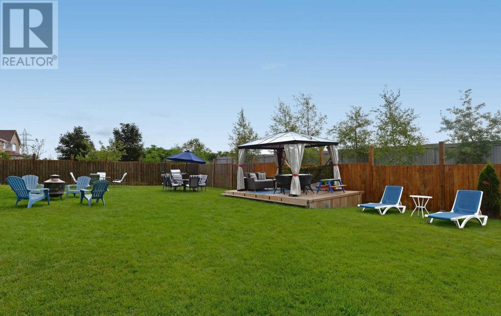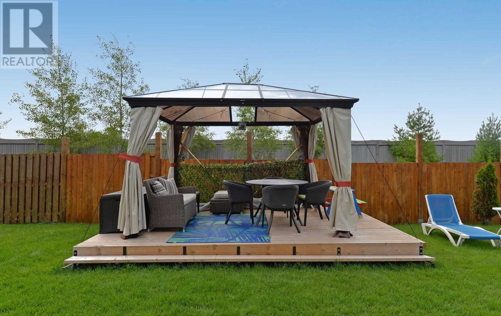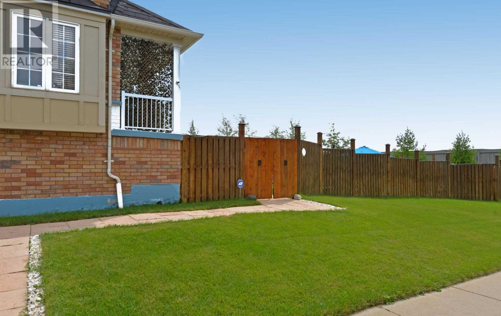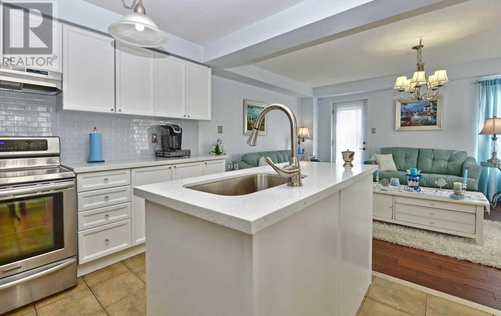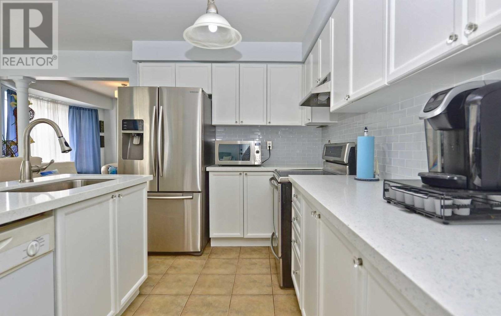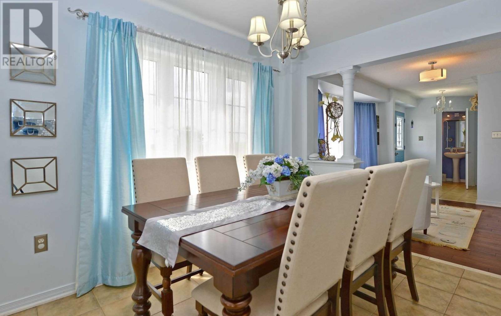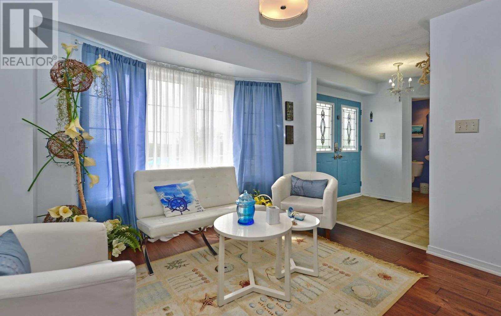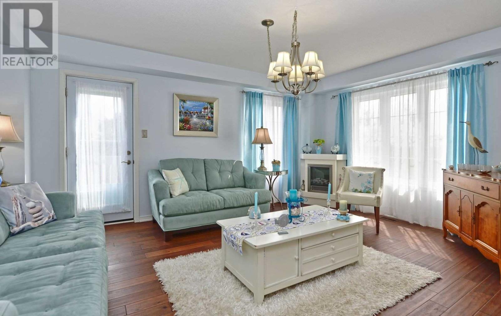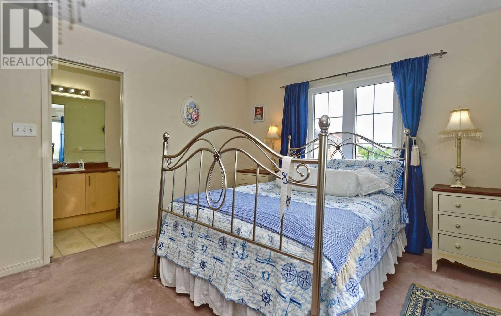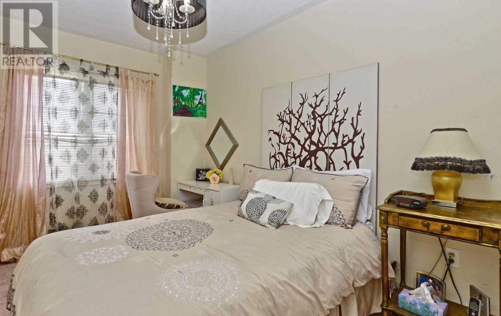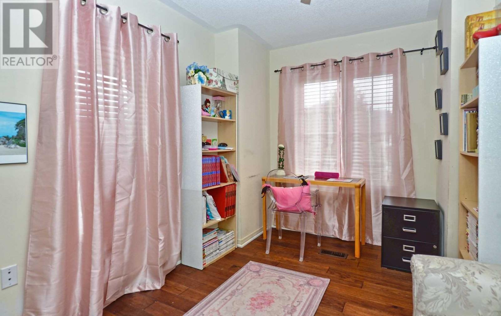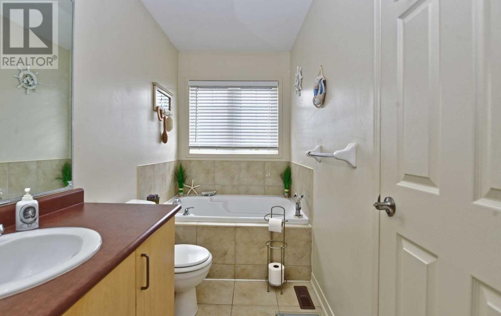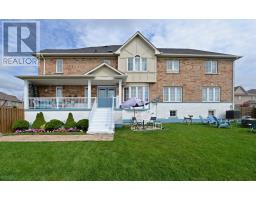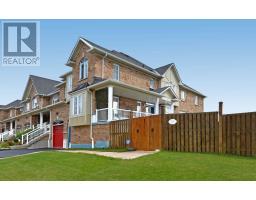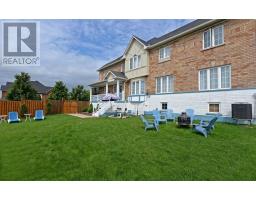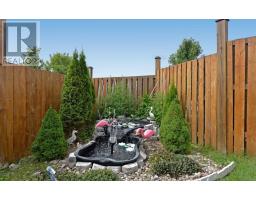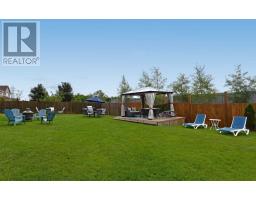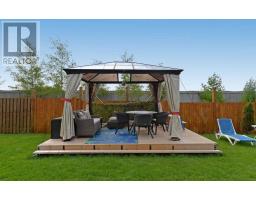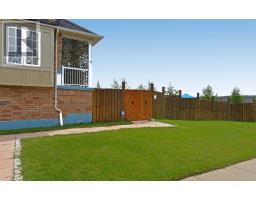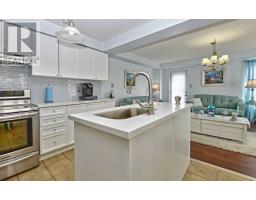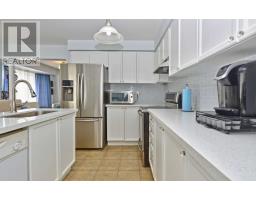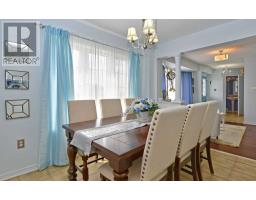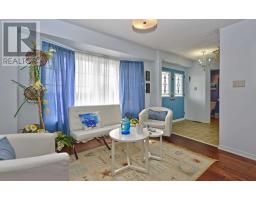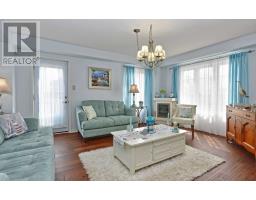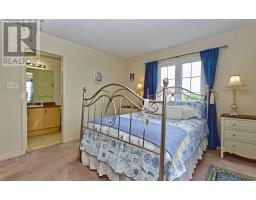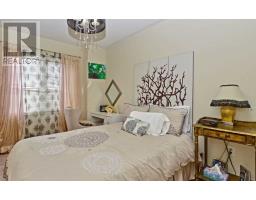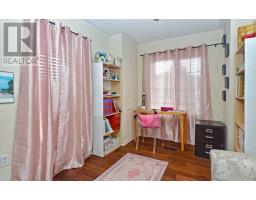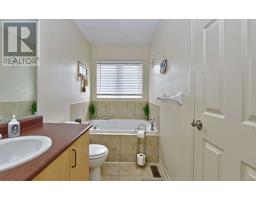4 Bedroom
3 Bathroom
Central Air Conditioning
Forced Air
$679,900
Beautiful Home To Live A Cottage Lifestyle In Whitby; 10 Minutes To The Marina On Lake Ontario, Authorized Parking Space For Boat Or Up To 6 Cars And Approx. 6,500 Sq' Of Fully Fenced Yard With Lovely Deck W/ Gazebo And Pond. Extremely Private. This Home Is Perfect For A Growing Or Large Family. A++ Location, Approx. 10 Minutes To 401 And Go Train/Bus Station. Nothing Like This Offered!**** EXTRAS **** 4 Bedrooms Plus Den-Office, 3 Baths.Hardwood On Main Floor. Upgraded Kitchen W/Quartz Counters, Ss Appl's, Glass Backsplash,Stunning Chef Style Sink. Large Master Bedroom Includes Ensuite With Soaker Tub And W/I Closet. Upper Level Laundry. (id:25308)
Property Details
|
MLS® Number
|
E4540721 |
|
Property Type
|
Single Family |
|
Community Name
|
Blue Grass Meadows |
|
Amenities Near By
|
Park, Public Transit |
|
Features
|
Level Lot |
|
Parking Space Total
|
3 |
|
View Type
|
View |
Building
|
Bathroom Total
|
3 |
|
Bedrooms Above Ground
|
4 |
|
Bedrooms Total
|
4 |
|
Basement Development
|
Unfinished |
|
Basement Type
|
Full (unfinished) |
|
Construction Style Attachment
|
Attached |
|
Cooling Type
|
Central Air Conditioning |
|
Exterior Finish
|
Brick, Vinyl |
|
Heating Fuel
|
Natural Gas |
|
Heating Type
|
Forced Air |
|
Stories Total
|
2 |
|
Type
|
Row / Townhouse |
Parking
Land
|
Acreage
|
No |
|
Land Amenities
|
Park, Public Transit |
|
Size Irregular
|
94.95 X 106.07 Ft ; Irreg Apprx 6000 Sq Feet |
|
Size Total Text
|
94.95 X 106.07 Ft ; Irreg Apprx 6000 Sq Feet |
Rooms
| Level |
Type |
Length |
Width |
Dimensions |
|
Second Level |
Master Bedroom |
6.4 m |
3.6 m |
6.4 m x 3.6 m |
|
Second Level |
Bedroom 2 |
3.26 m |
2.72 m |
3.26 m x 2.72 m |
|
Second Level |
Bedroom 3 |
3.77 m |
2.73 m |
3.77 m x 2.73 m |
|
Second Level |
Bedroom 4 |
2.68 m |
3.5 m |
2.68 m x 3.5 m |
|
Second Level |
Laundry Room |
|
|
|
|
Main Level |
Kitchen |
3.3 m |
3.5 m |
3.3 m x 3.5 m |
|
Main Level |
Eating Area |
|
|
|
|
Main Level |
Living Room |
3.3 m |
3.5 m |
3.3 m x 3.5 m |
|
Main Level |
Family Room |
3.9 m |
5.09 m |
3.9 m x 5.09 m |
|
Main Level |
Den |
3.6 m |
2.5 m |
3.6 m x 2.5 m |
http://www.teamsachko.com
