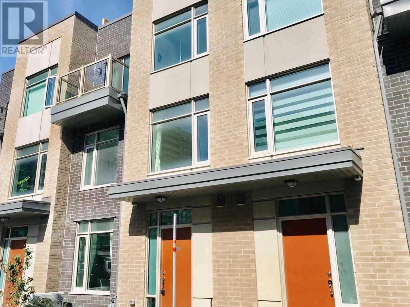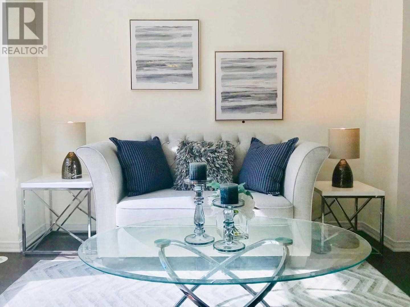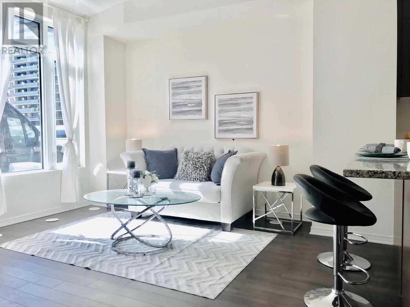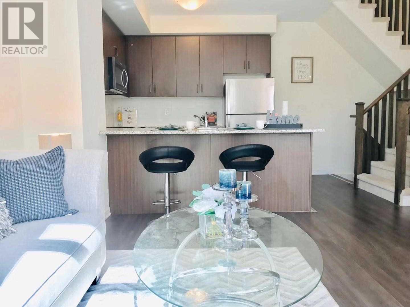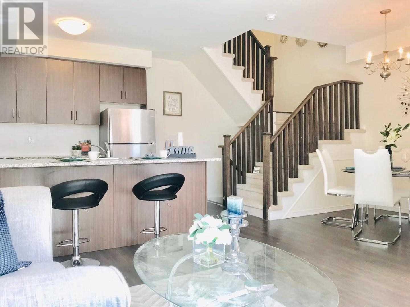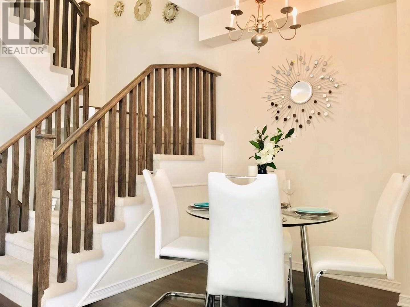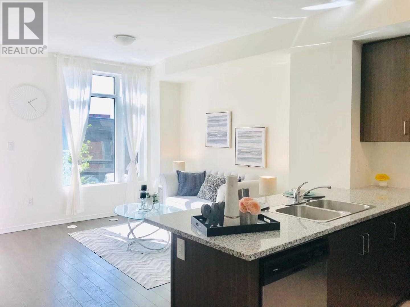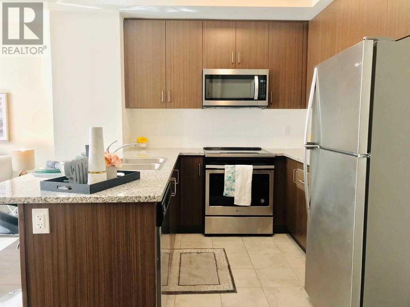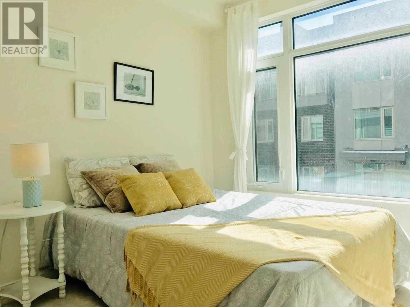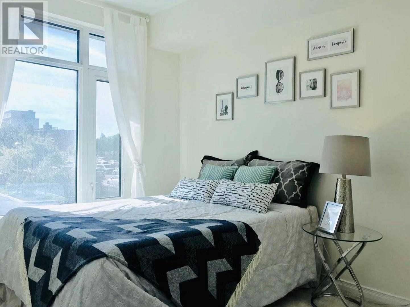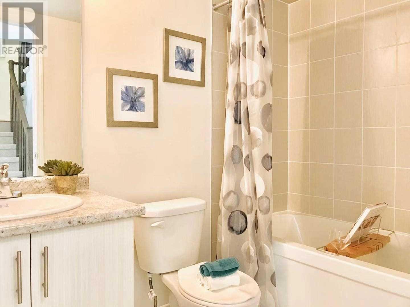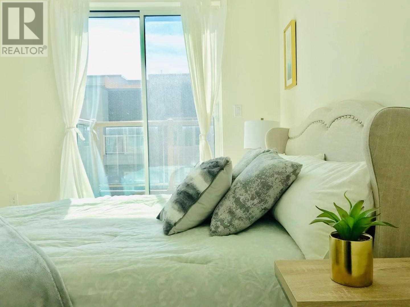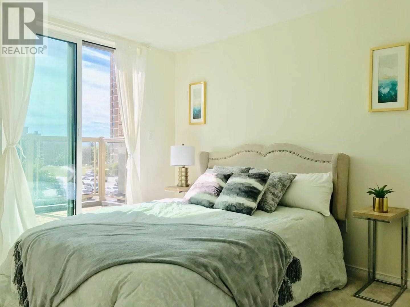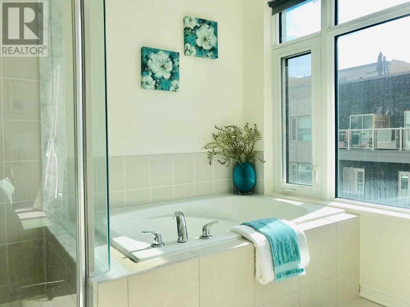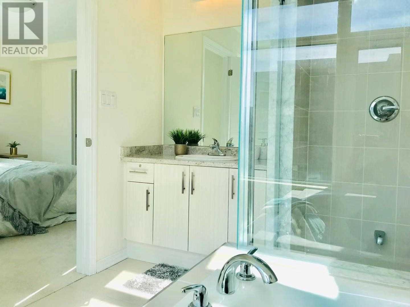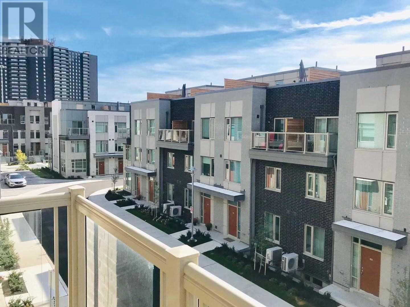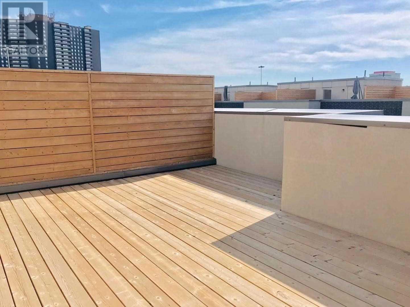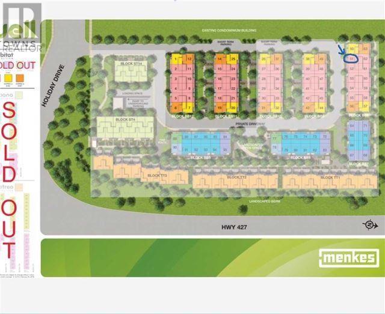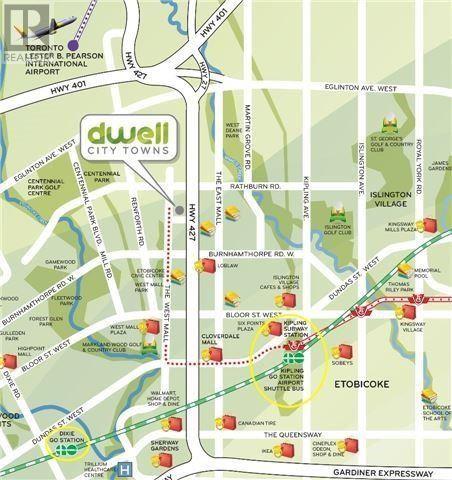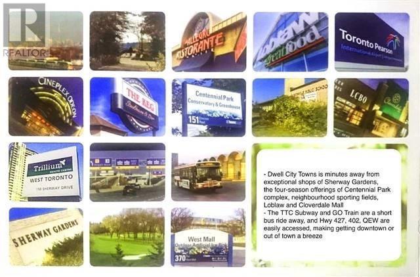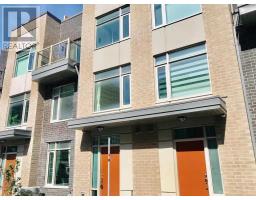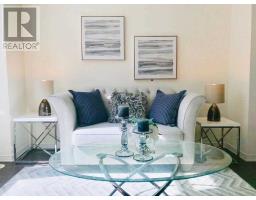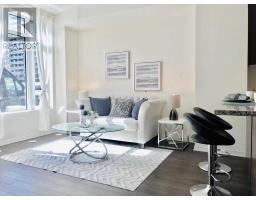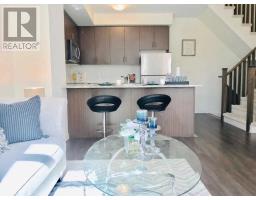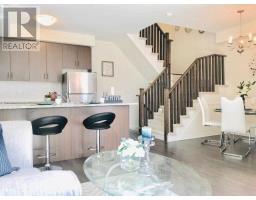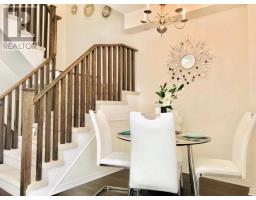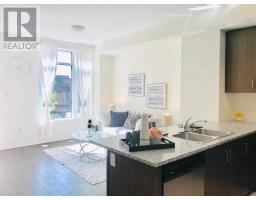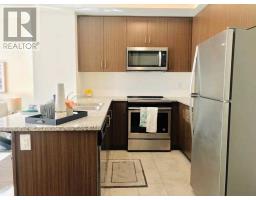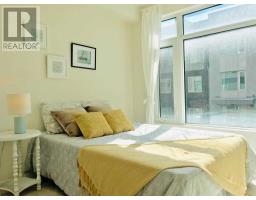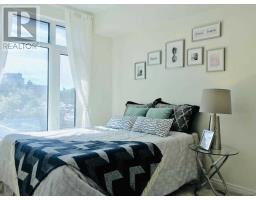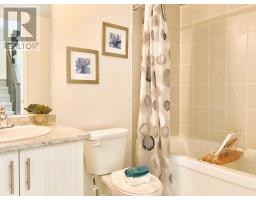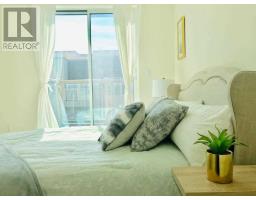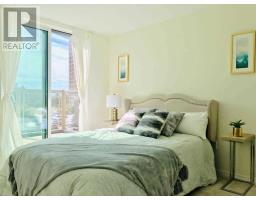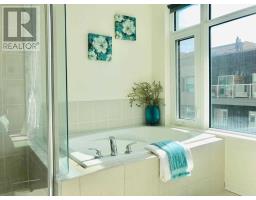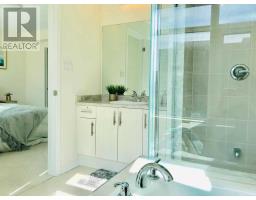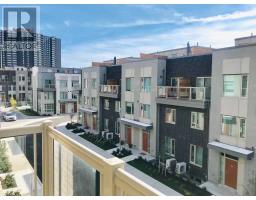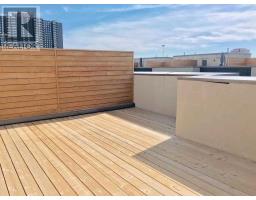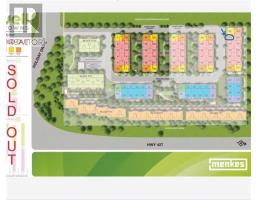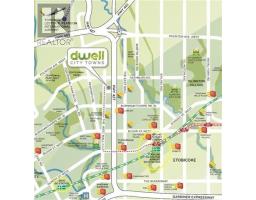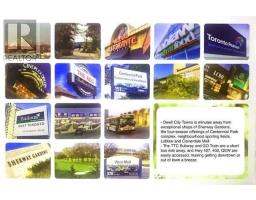#51 -35 Applewood Lane Toronto, Ontario M9C 0C1
3 Bedroom
3 Bathroom
Central Air Conditioning
Forced Air
$759,000Maintenance,
$397.13 Monthly
Maintenance,
$397.13 MonthlyNew Modern Town Home In Incredible Location! Get To Work Easily Right Off Hwy 427! The Spacious Aspira Model Boasts 3 Levels Of Finished Living Space + 208 Sq Ft Roof Top Terrace & Full Basement ! 5 Levels! Master Has 2 W/I Closets, 4 Pc Bath & Balcony! 2 Bedrooms On 2nd Floor & 4 Pc Bath & 3 Pc Bath R/I In Basement ! Modern Finishes. This Is Not An Assignment.**** EXTRAS **** All New: Stainless Steel Fridge, Stove, B/I Dishwasher, B/I Microwave. Washer/Dryer. 1 Undergrnd Parking Space! Close To Schools, Cloverdale & Sherway Gardens Malls, Minutes To Downtown Or Airport! See Floor Plan! (id:25308)
Property Details
| MLS® Number | W4589478 |
| Property Type | Single Family |
| Community Name | Etobicoke West Mall |
| Parking Space Total | 1 |
Building
| Bathroom Total | 3 |
| Bedrooms Above Ground | 3 |
| Bedrooms Total | 3 |
| Basement Development | Unfinished |
| Basement Type | Full (unfinished) |
| Cooling Type | Central Air Conditioning |
| Exterior Finish | Brick |
| Heating Fuel | Natural Gas |
| Heating Type | Forced Air |
| Stories Total | 3 |
| Type | Row / Townhouse |
Parking
| Underground |
Land
| Acreage | No |
Rooms
| Level | Type | Length | Width | Dimensions |
|---|---|---|---|---|
| Second Level | Bedroom 2 | 3.07 m | 2.84 m | 3.07 m x 2.84 m |
| Second Level | Bedroom 3 | 2.49 m | 3 m | 2.49 m x 3 m |
| Third Level | Master Bedroom | 3.4 m | 3.4 m | 3.4 m x 3.4 m |
| Main Level | Living Room | 3.94 m | 3.66 m | 3.94 m x 3.66 m |
| Main Level | Dining Room | 3.18 m | 2.34 m | 3.18 m x 2.34 m |
| Main Level | Kitchen | 2.79 m | 2.46 m | 2.79 m x 2.46 m |
Interested?
Contact us for more information
