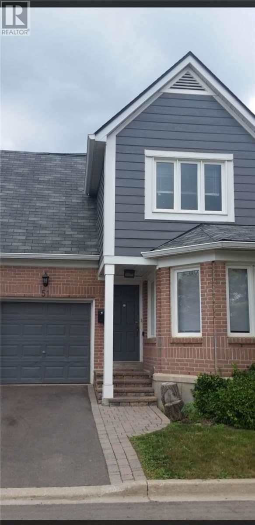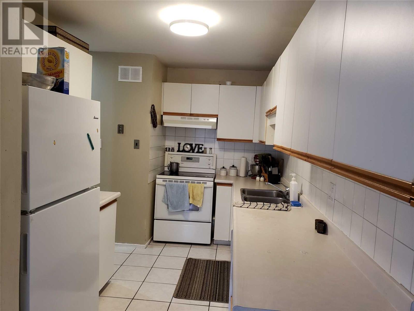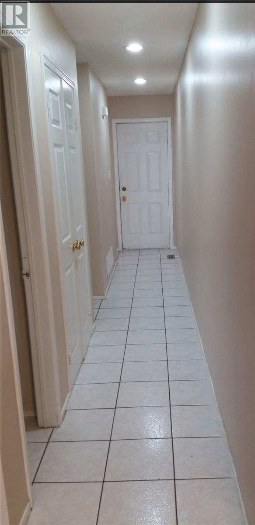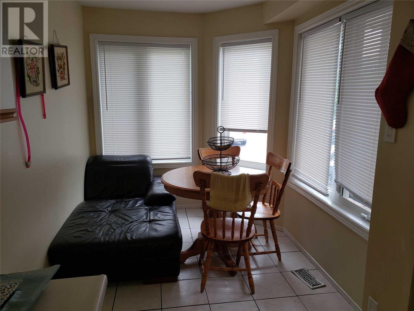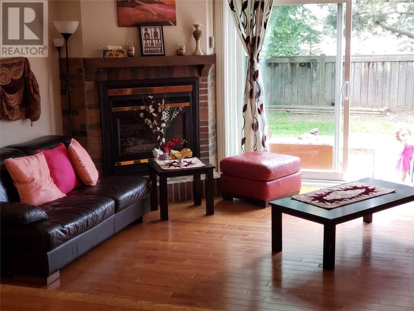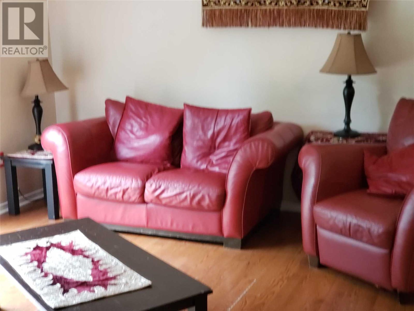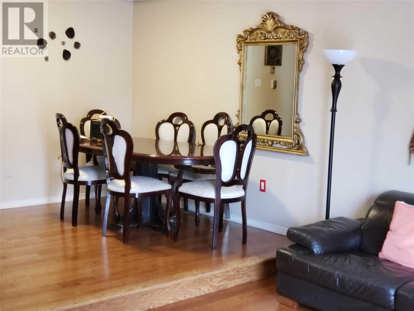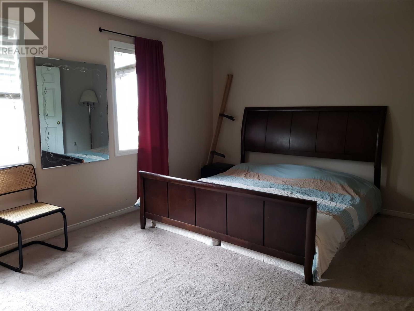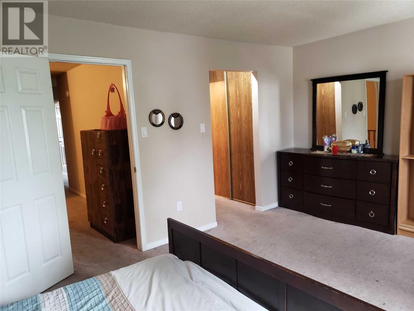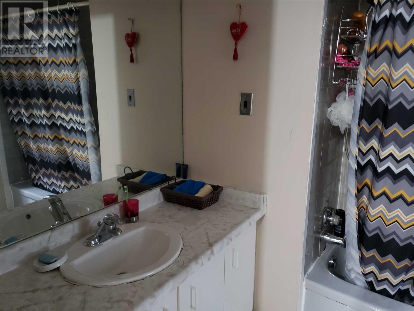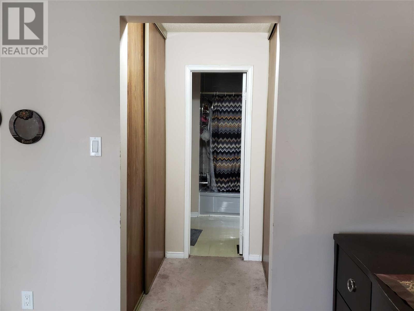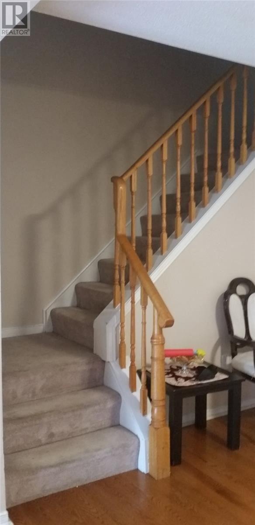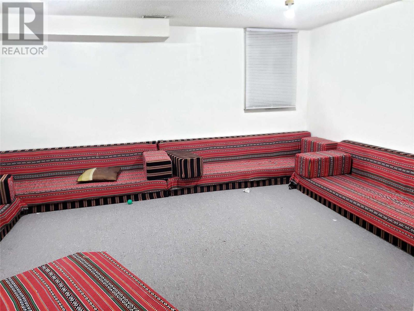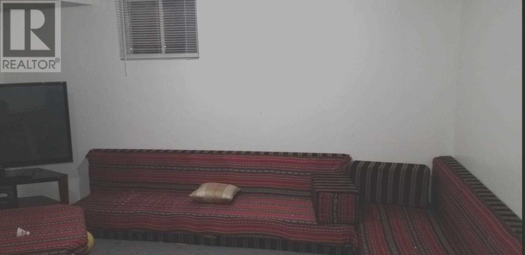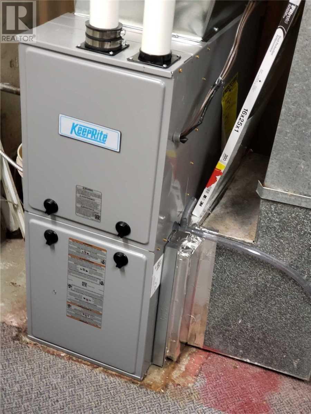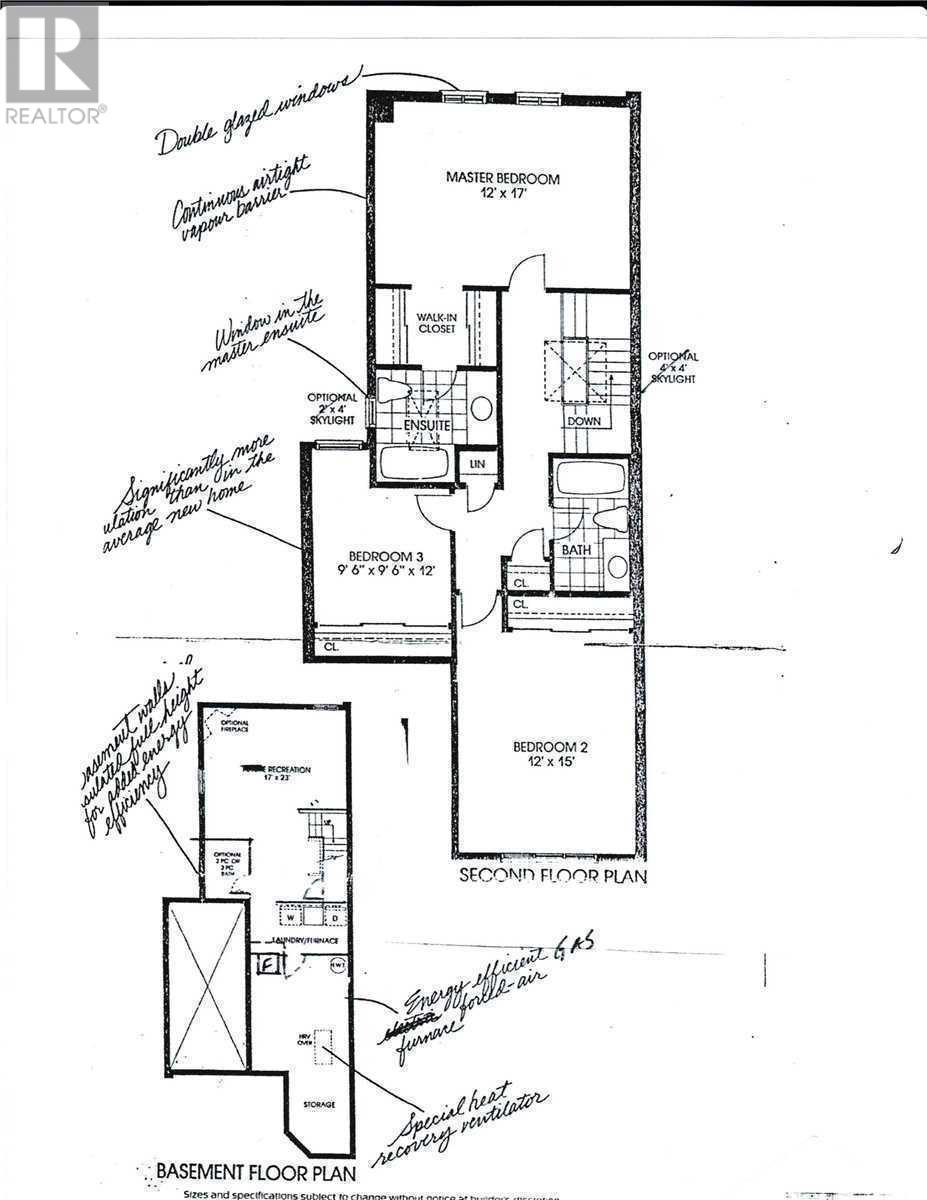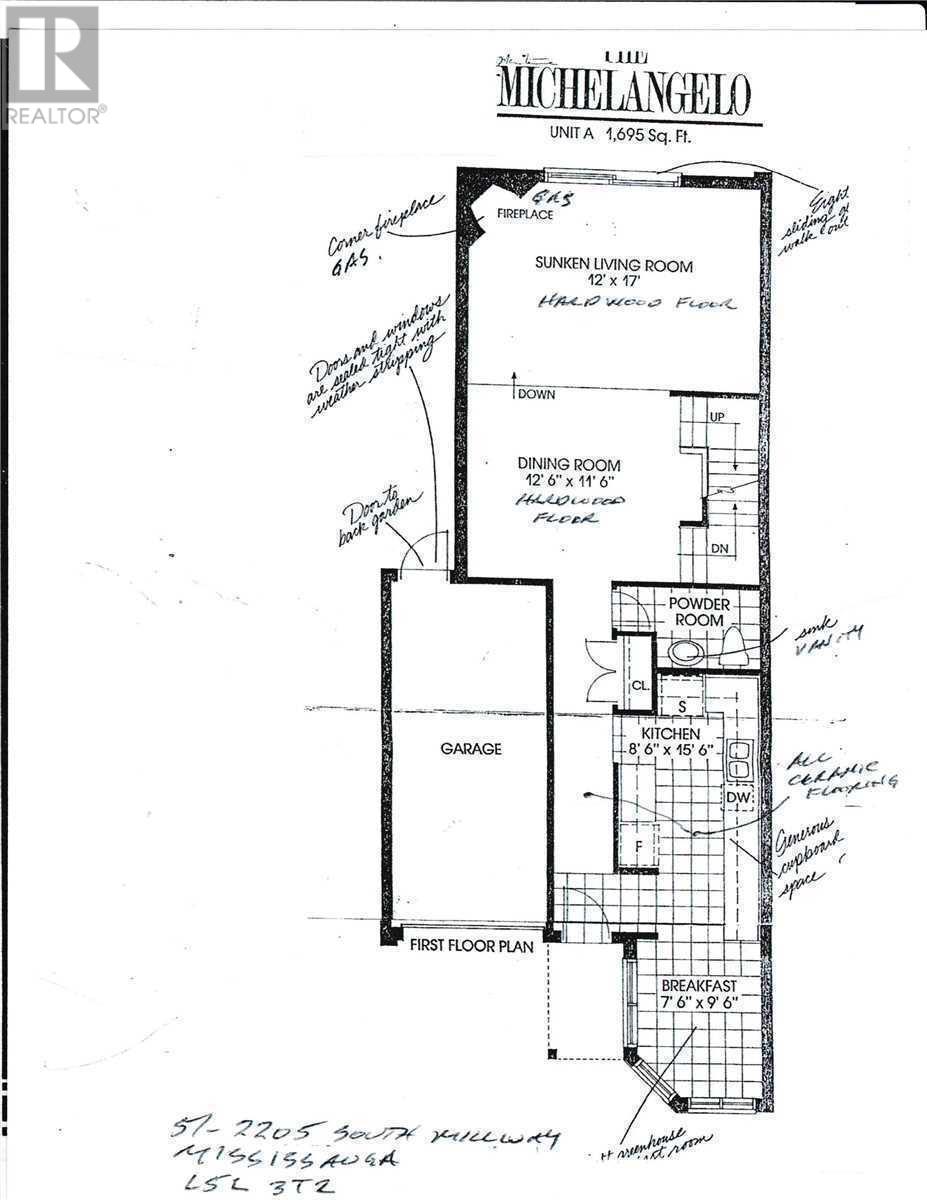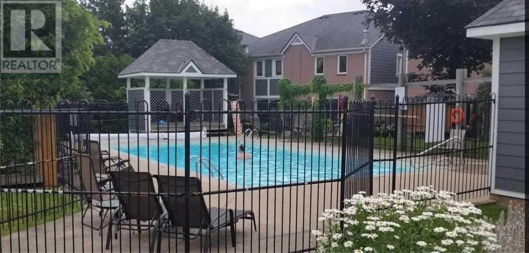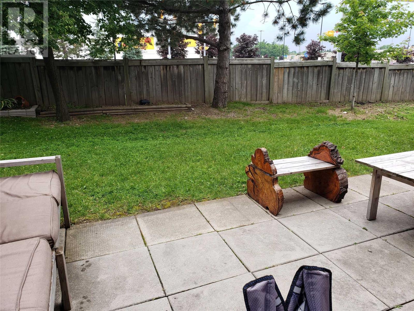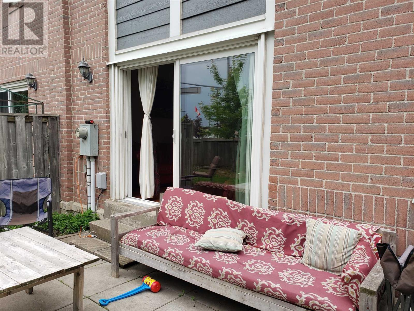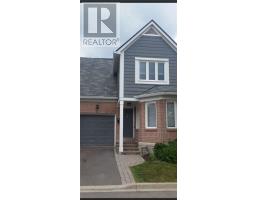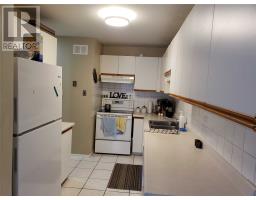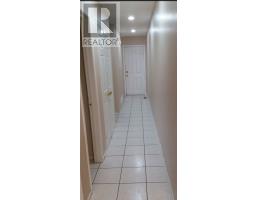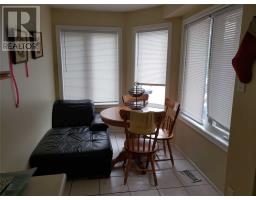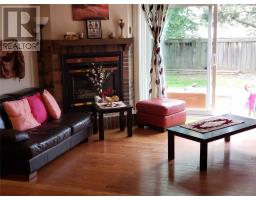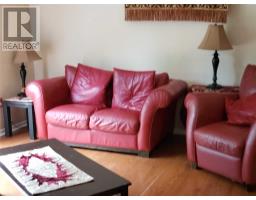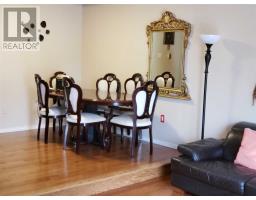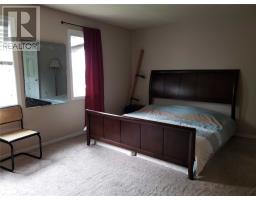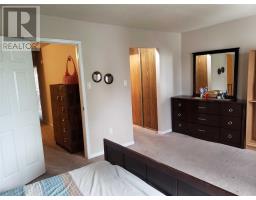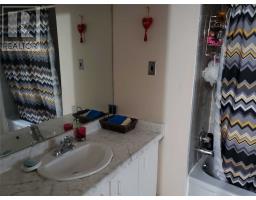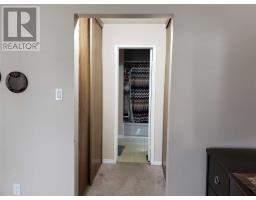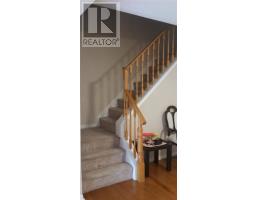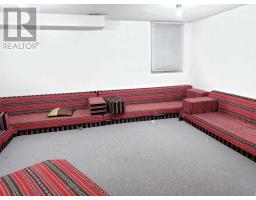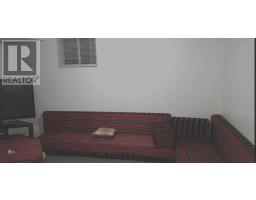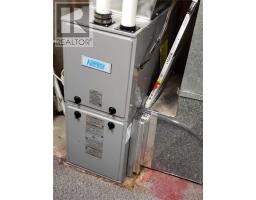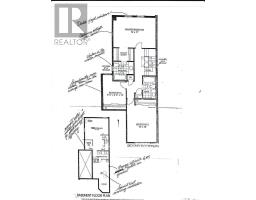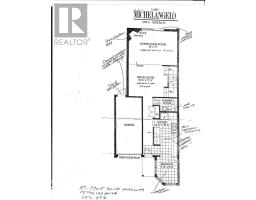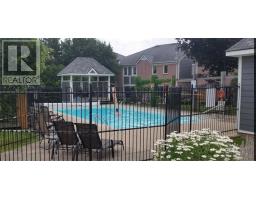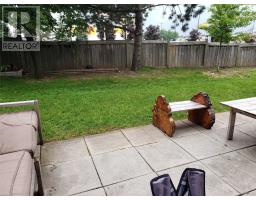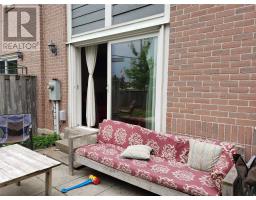#51 -2205 South Millway Way Mississauga, Ontario L5L 3T2
3 Bedroom
3 Bathroom
Fireplace
Outdoor Pool
Central Air Conditioning
Forced Air
$608,900Maintenance,
$472.48 Monthly
Maintenance,
$472.48 MonthlySpacious Bright 1695 Sq Ft 3 Bedroom Townhome Upgrades,; Wood Plank Flooring Lr & Dr. Ceramic Floor In Kit; Breakfast; Hall & 2 Piece. Fabulous Living & Dining Rm Open Concept With Gas Fireplace & Walkout To Yard. Large Finished Recreation Room Resort Style Complex With Out Door Pool. Close To Utm, Transit South Common Mall.**** EXTRAS **** Fridge, Stove, Washer Dryer, B/I Dishwasher.New Hi Ef Furnace, All Window Coverings All Elfs Including Newer Led Lights In Kitchen & Dining Room, Hall, Breakfast Room. Newer Moen Faucets & Toilets In All 3 Washrooms. Hot Water Tank Owned. (id:25308)
Property Details
| MLS® Number | W4495066 |
| Property Type | Single Family |
| Neigbourhood | Erin Mills |
| Community Name | Erin Mills |
| Amenities Near By | Hospital, Public Transit, Schools |
| Parking Space Total | 2 |
| Pool Type | Outdoor Pool |
Building
| Bathroom Total | 3 |
| Bedrooms Above Ground | 3 |
| Bedrooms Total | 3 |
| Basement Development | Partially Finished |
| Basement Type | N/a (partially Finished) |
| Cooling Type | Central Air Conditioning |
| Exterior Finish | Brick, Vinyl |
| Fireplace Present | Yes |
| Heating Fuel | Natural Gas |
| Heating Type | Forced Air |
| Stories Total | 2 |
| Type | Row / Townhouse |
Parking
| Garage |
Land
| Acreage | No |
| Land Amenities | Hospital, Public Transit, Schools |
Rooms
| Level | Type | Length | Width | Dimensions |
|---|---|---|---|---|
| Second Level | Master Bedroom | 5.18 m | 3.67 m | 5.18 m x 3.67 m |
| Second Level | Bedroom 2 | 4.57 m | 3.67 m | 4.57 m x 3.67 m |
| Second Level | Bedroom 3 | 3.66 m | 289 m | 3.66 m x 289 m |
| Basement | Recreational, Games Room | 5.17 m | 7 m | 5.17 m x 7 m |
| Ground Level | Living Room | 5.18 m | 3.66 m | 5.18 m x 3.66 m |
| Ground Level | Dining Room | 3.81 m | 3.5 m | 3.81 m x 3.5 m |
| Ground Level | Kitchen | 4.72 m | 2.6 m | 4.72 m x 2.6 m |
| Ground Level | Eating Area | 2.9 m | 2.3 m | 2.9 m x 2.3 m |
https://www.realtor.ca/PropertyDetails.aspx?PropertyId=20841542
Interested?
Contact us for more information
