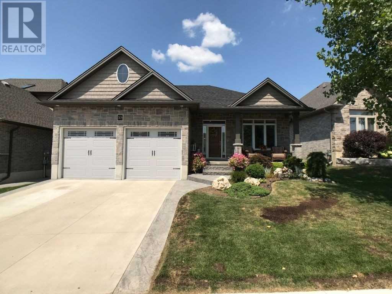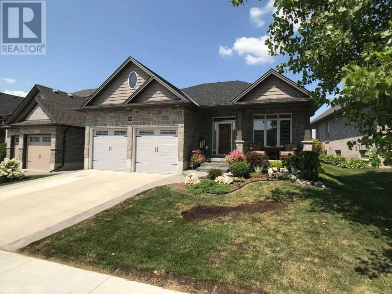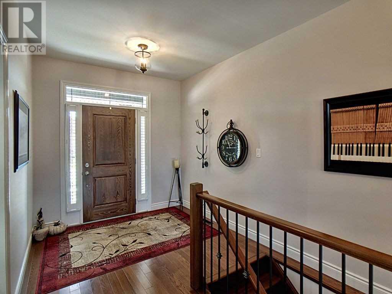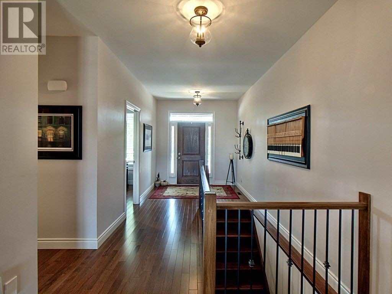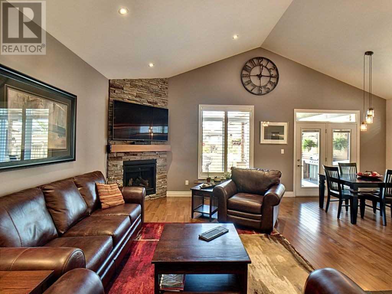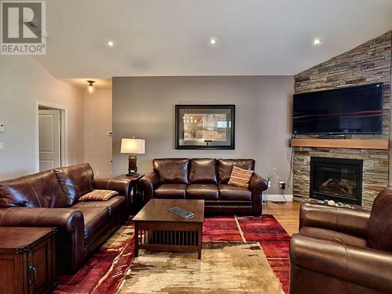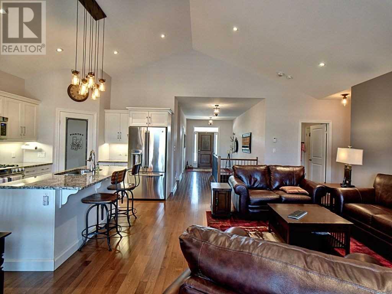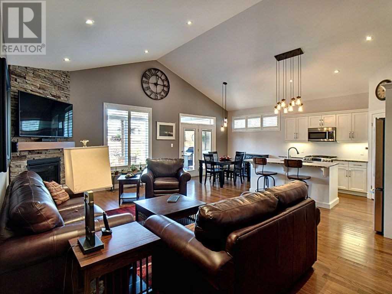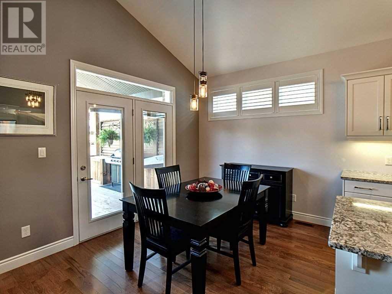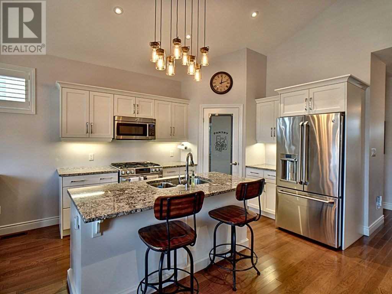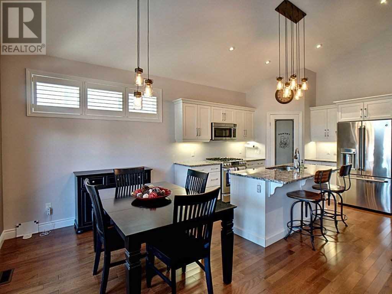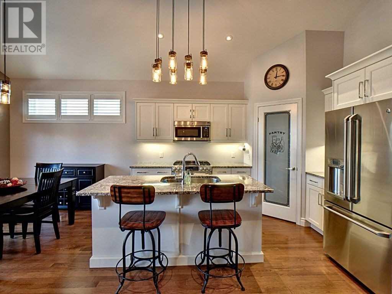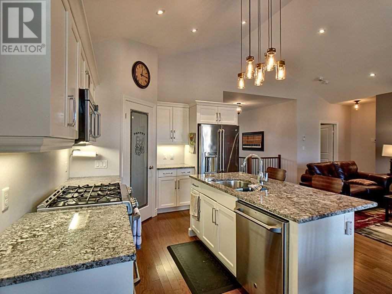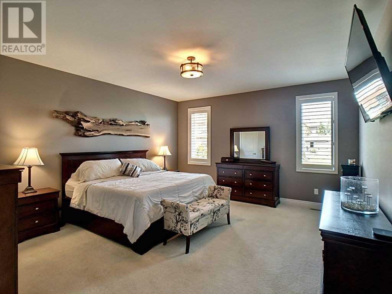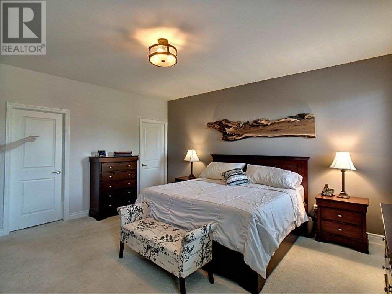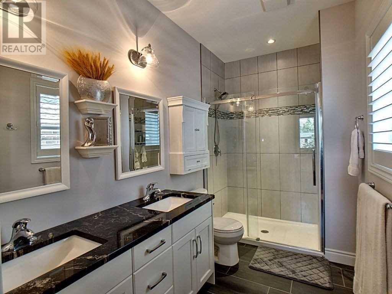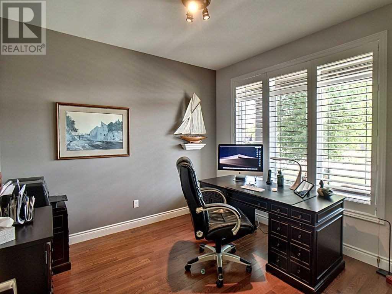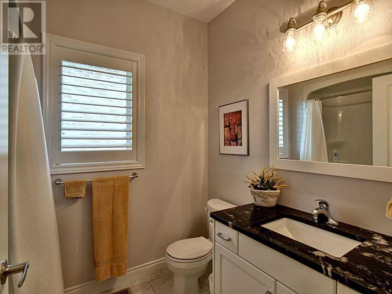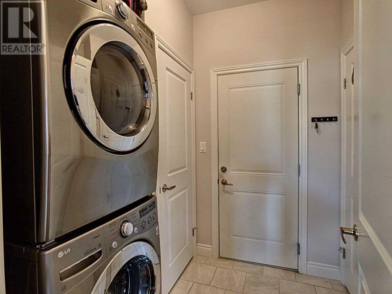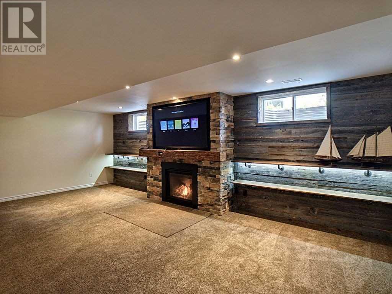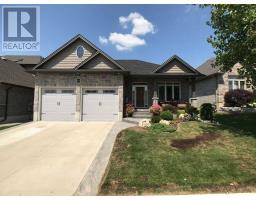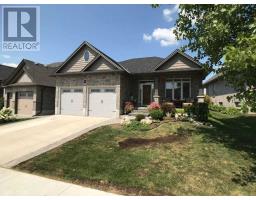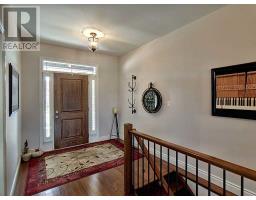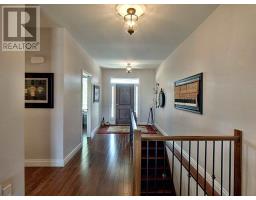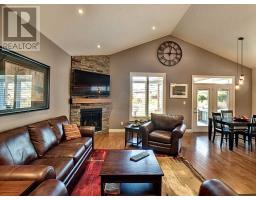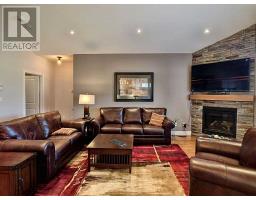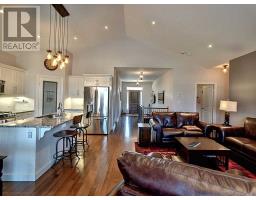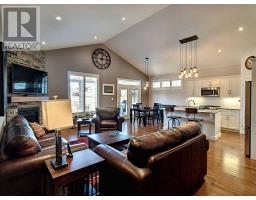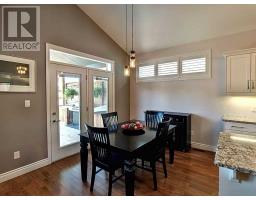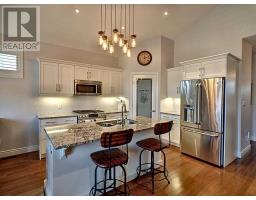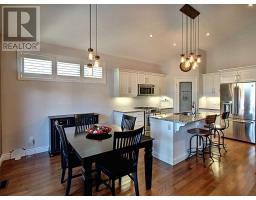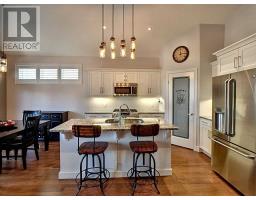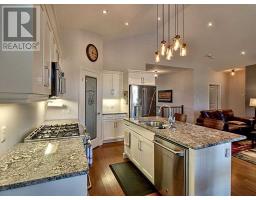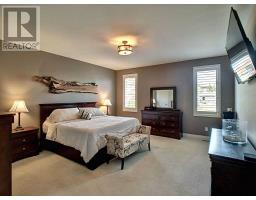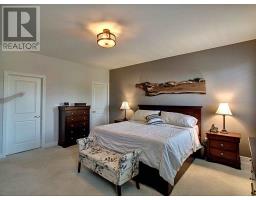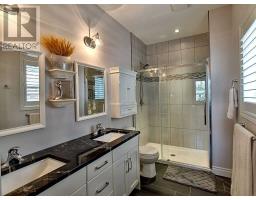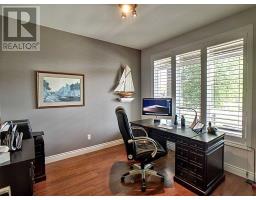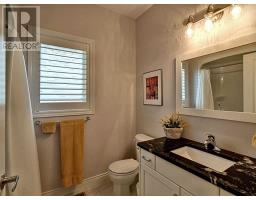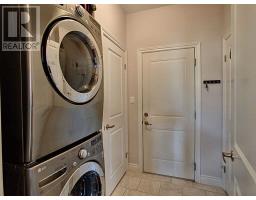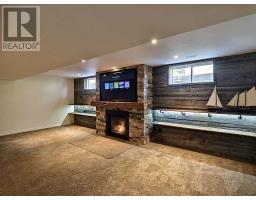4 Bedroom
3 Bathroom
Bungalow
Fireplace
Central Air Conditioning
Forced Air
$629,900
2+2 Bedroom Bungalow With Finished Basement In Prestigious North Woodstock Neighbourhood. Covered Deck 10 X 17 Plus Additional 17 X 14 Extension On Deck. Premium Lot. 9 Ft Ceiling With Cathedral Ceiling Over Kitchen, Dining Great Room. Two Gas Fireplces, 3 Full Baths, Upgraded Plumbing Fixtures; Upgraded Kitchen Cabinets With Granite In Kitchen And Three Baths. Oversized Two Car Garage With Automatic Openers On Both Sides. Extensive Landscaping. (id:25308)
Property Details
|
MLS® Number
|
X4538618 |
|
Property Type
|
Single Family |
|
Parking Space Total
|
4 |
Building
|
Bathroom Total
|
3 |
|
Bedrooms Above Ground
|
2 |
|
Bedrooms Below Ground
|
2 |
|
Bedrooms Total
|
4 |
|
Architectural Style
|
Bungalow |
|
Basement Development
|
Finished |
|
Basement Type
|
N/a (finished) |
|
Construction Style Attachment
|
Detached |
|
Cooling Type
|
Central Air Conditioning |
|
Exterior Finish
|
Brick, Stone |
|
Fireplace Present
|
Yes |
|
Heating Fuel
|
Natural Gas |
|
Heating Type
|
Forced Air |
|
Stories Total
|
1 |
|
Type
|
House |
Parking
Land
|
Acreage
|
No |
|
Size Irregular
|
49.87 X 143.79 Ft |
|
Size Total Text
|
49.87 X 143.79 Ft |
Rooms
| Level |
Type |
Length |
Width |
Dimensions |
|
Basement |
Bedroom 3 |
4.11 m |
3.4 m |
4.11 m x 3.4 m |
|
Basement |
Bedroom 4 |
4.11 m |
3.2 m |
4.11 m x 3.2 m |
|
Basement |
Recreational, Games Room |
7.62 m |
7.16 m |
7.62 m x 7.16 m |
|
Main Level |
Master Bedroom |
4.62 m |
5.08 m |
4.62 m x 5.08 m |
|
Main Level |
Bedroom 2 |
3.25 m |
3.1 m |
3.25 m x 3.1 m |
|
Main Level |
Kitchen |
6.53 m |
3.18 m |
6.53 m x 3.18 m |
|
Main Level |
Great Room |
6.53 m |
4.11 m |
6.53 m x 4.11 m |
|
Main Level |
Laundry Room |
2.57 m |
1.98 m |
2.57 m x 1.98 m |
https://purplebricks.ca/on/perth-oxford-brant-haldimand-norfolk/woodstock/home-for-sale/hab-509-lakeview-drive-868572
