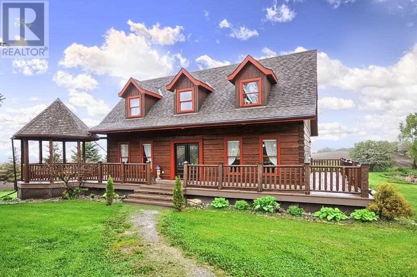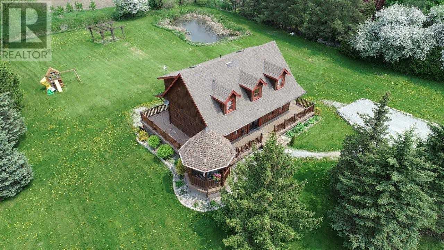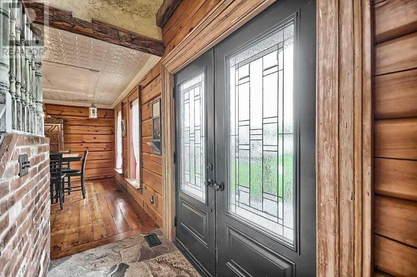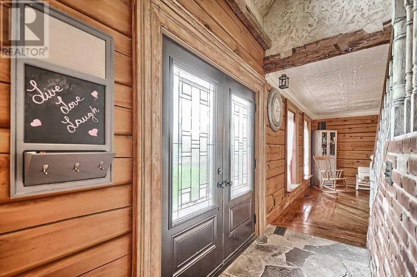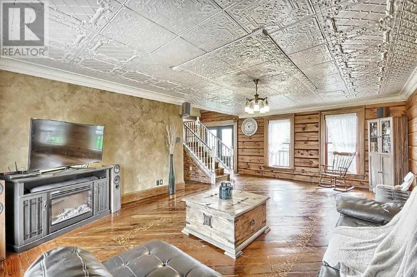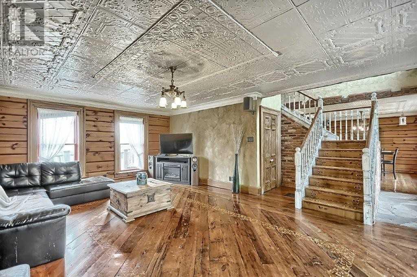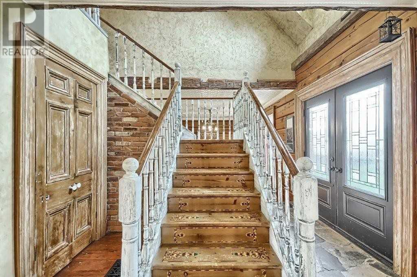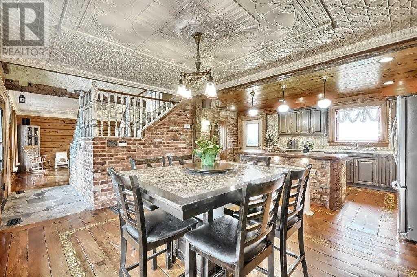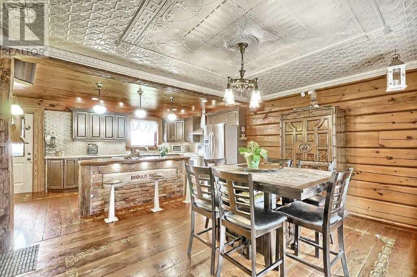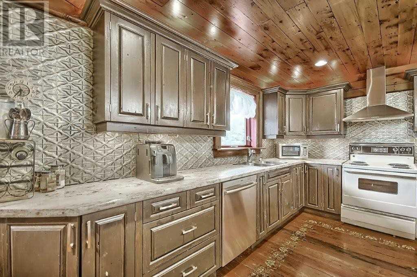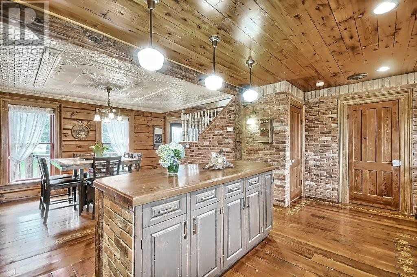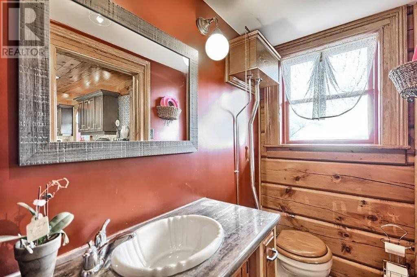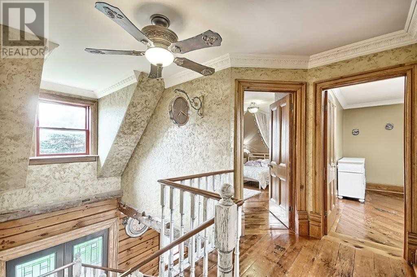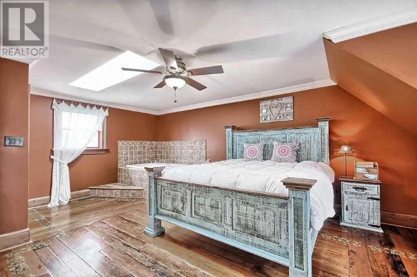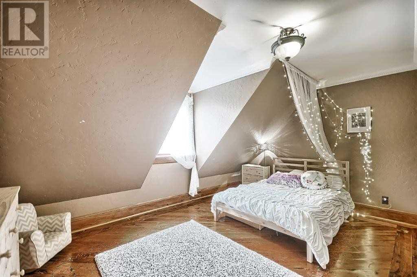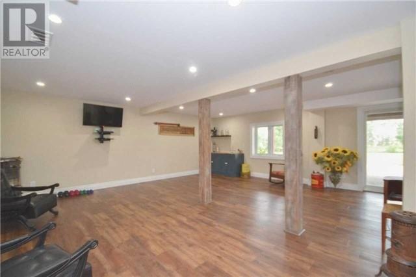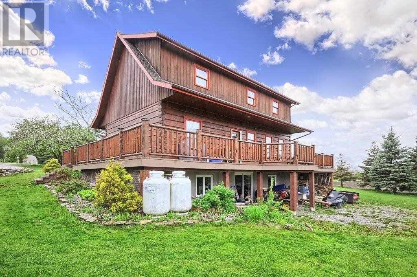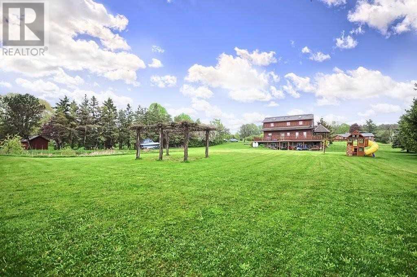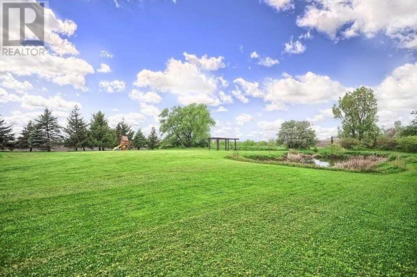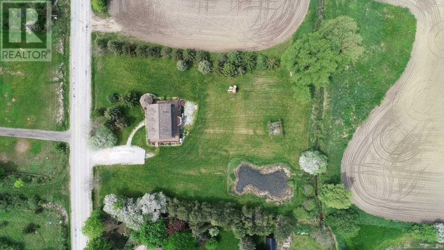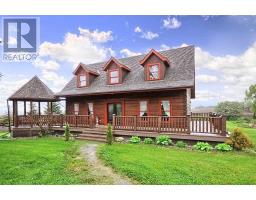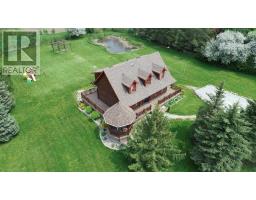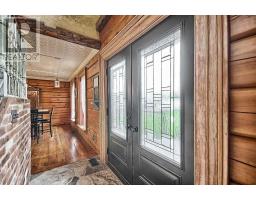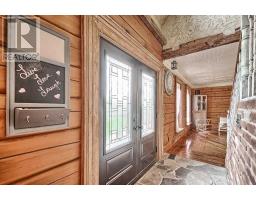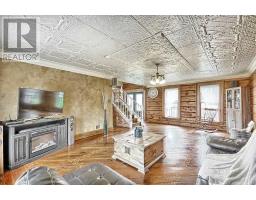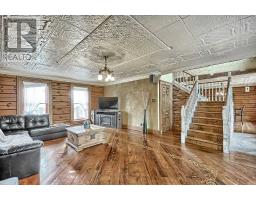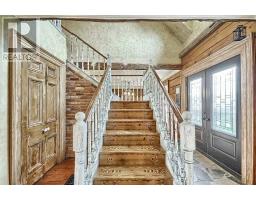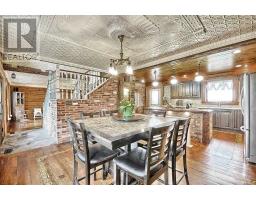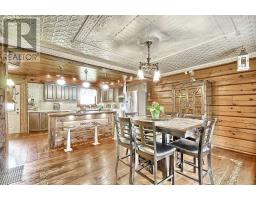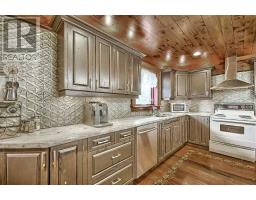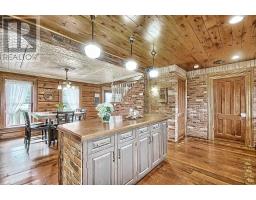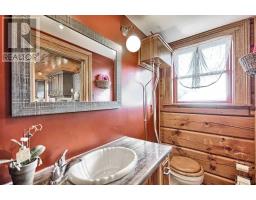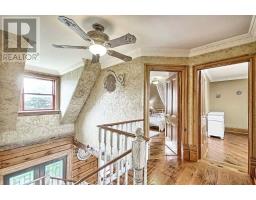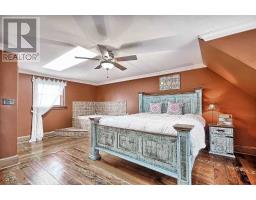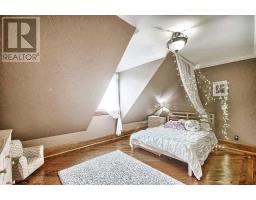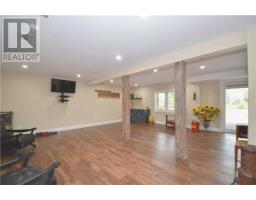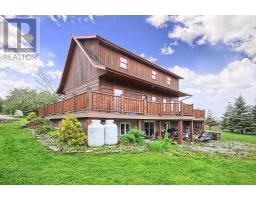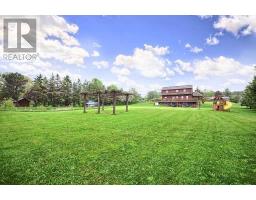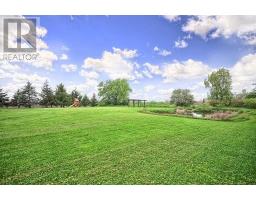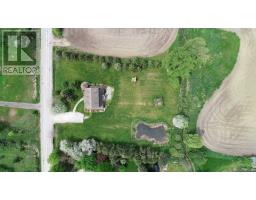5078 Ninth Line New Tecumseth, Ontario L0G 1A0
3 Bedroom
3 Bathroom
Central Air Conditioning
Forced Air
$799,999
Welcome To 5078 Ninth Line! Charming And Unique Log Home Located On 1.17 Acres Of Paradise. Sit On The Wrap Around Porch And Enjoy Peace, Tranquility And Privacy! Hardwood Floors Thoughout. Master Bedroom W/ Large Walk In Closet And Soaker Tub. Finished Basement W/ Walk Out To Back Yard. Country Living At It's Finest! Must See To Appreciate!**** EXTRAS **** S/S Fridge, Stove, Dishwasher, Washer Dryer, All Elfs, All Window Coverings, Water Purification System, Brand New A/C (id:25308)
Property Details
| MLS® Number | N4576793 |
| Property Type | Single Family |
| Community Name | Beeton |
| Parking Space Total | 8 |
Building
| Bathroom Total | 3 |
| Bedrooms Above Ground | 3 |
| Bedrooms Total | 3 |
| Basement Development | Finished |
| Basement Features | Walk Out |
| Basement Type | N/a (finished) |
| Construction Style Attachment | Detached |
| Cooling Type | Central Air Conditioning |
| Exterior Finish | Log |
| Heating Fuel | Propane |
| Heating Type | Forced Air |
| Stories Total | 2 |
| Type | House |
Land
| Acreage | No |
| Size Irregular | 200 X 255 Ft |
| Size Total Text | 200 X 255 Ft|1/2 - 1.99 Acres |
Rooms
| Level | Type | Length | Width | Dimensions |
|---|---|---|---|---|
| Lower Level | Recreational, Games Room | 8.89 m | 6.21 m | 8.89 m x 6.21 m |
| Main Level | Living Room | 6.92 m | 4.54 m | 6.92 m x 4.54 m |
| Main Level | Dining Room | 3.4 m | 5.82 m | 3.4 m x 5.82 m |
| Main Level | Kitchen | 4.62 m | 3.67 m | 4.62 m x 3.67 m |
| Upper Level | Master Bedroom | 4.69 m | 7.03 m | 4.69 m x 7.03 m |
| Upper Level | Bedroom 2 | 3.9 m | 2.74 m | 3.9 m x 2.74 m |
| Upper Level | Bedroom 3 | 4.68 m | 3.35 m | 4.68 m x 3.35 m |
https://www.realtor.ca/PropertyDetails.aspx?PropertyId=21137213
Interested?
Contact us for more information
