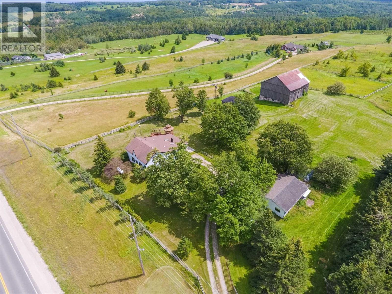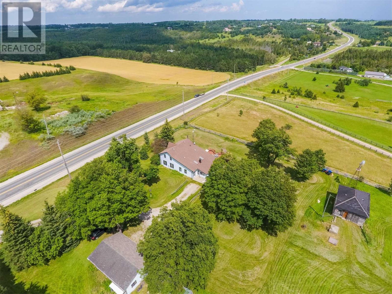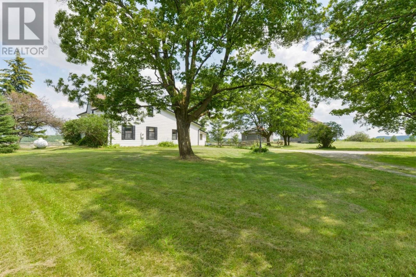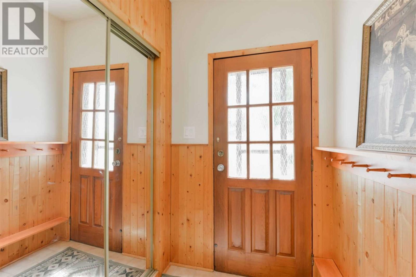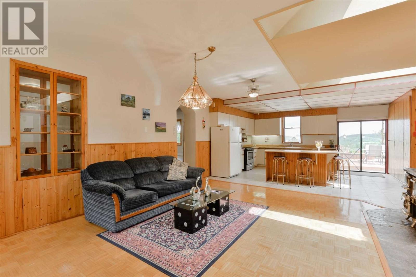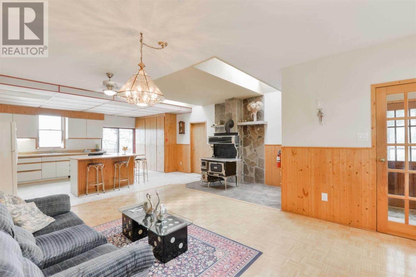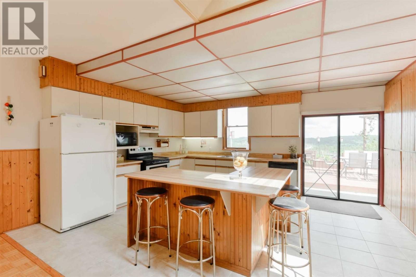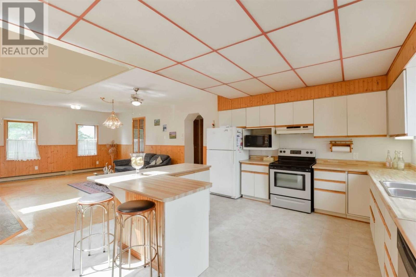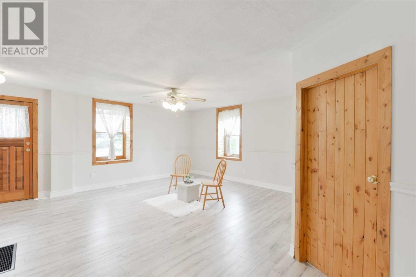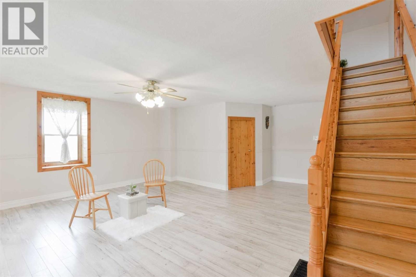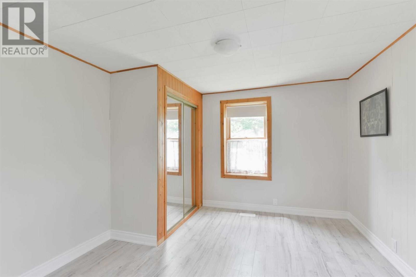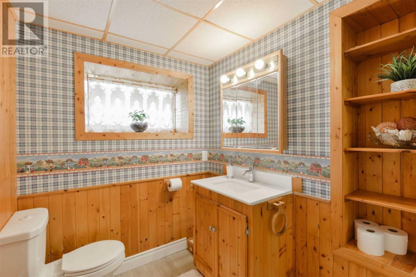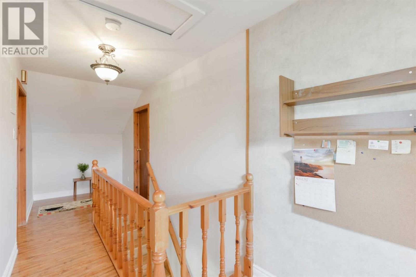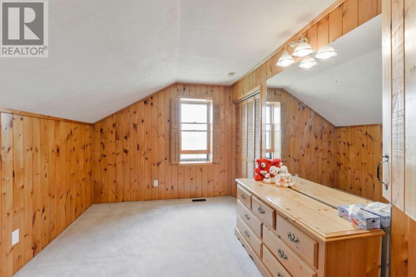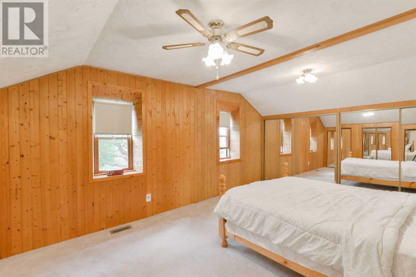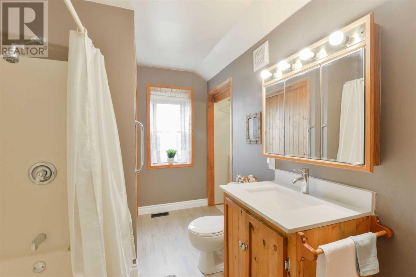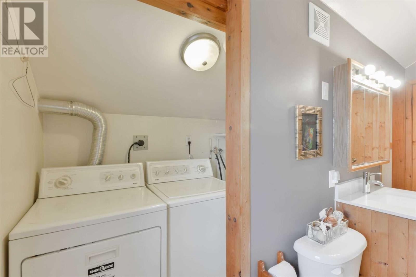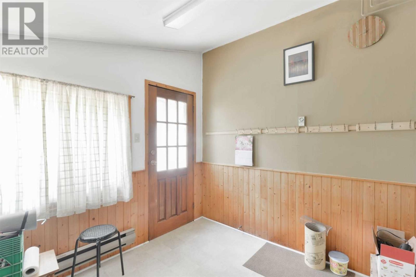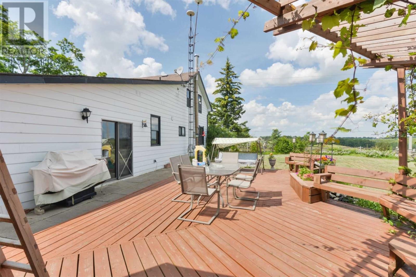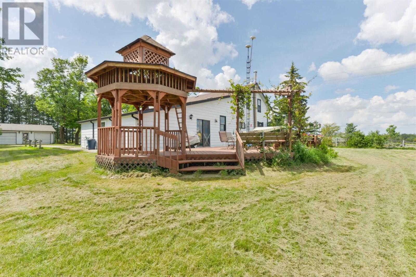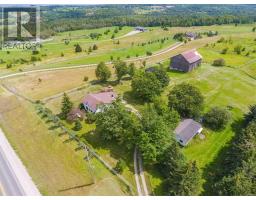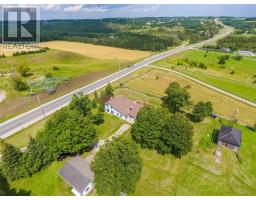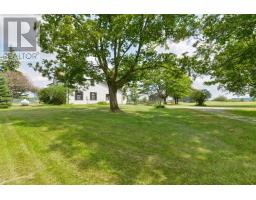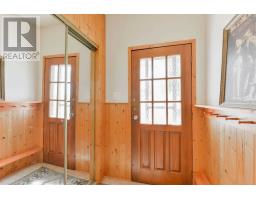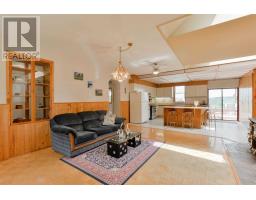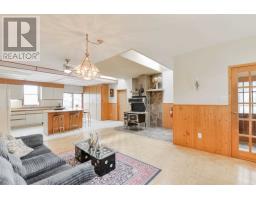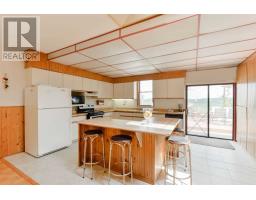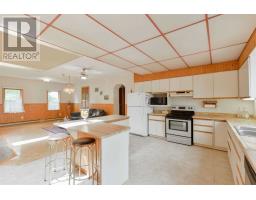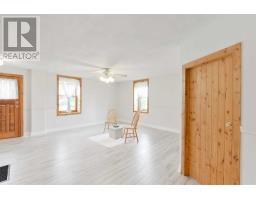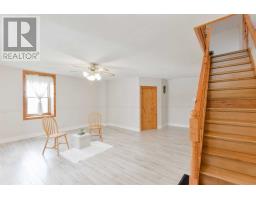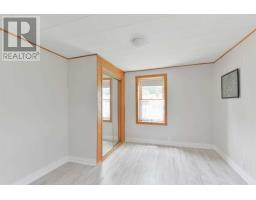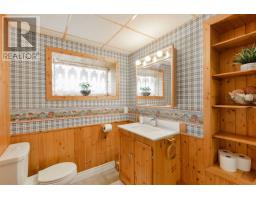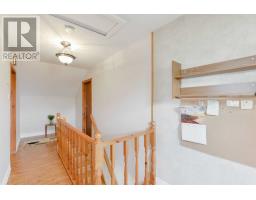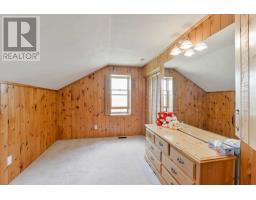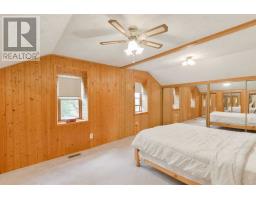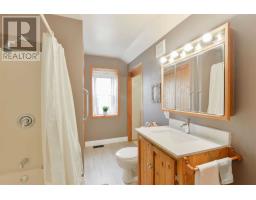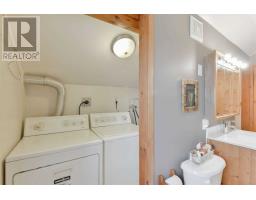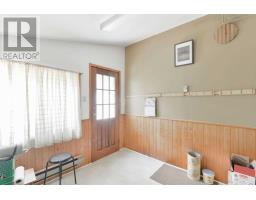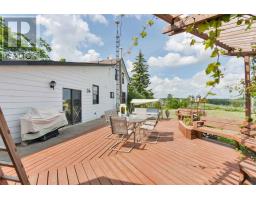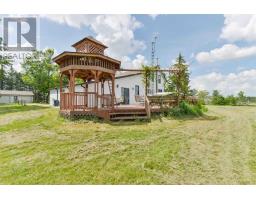507312 Highway 89 Mono, Ontario L9V 1J3
4 Bedroom
2 Bathroom
Fireplace
Central Air Conditioning
Forced Air
$799,000
Location Location Location.Welcome To This Beautiful Home Multi-Million Views Around It.Square And Clear 10 Acres Lot.It Offers Huge Barn,Detached Triple Car Garage, Log Cabin & 4 Bedroom Home. All The Structures Have Hydro In It. Quite Neighborhood And Highway Exposure. Make This Your Dream Home, Do Organic Farming, Make Green House Or Anything You Can Imagine Endless Possibilities. Home Based Industry Approved. Close To Schools, Close To Cities & Amenities**** EXTRAS **** All Elfs, Washer/Dryer,Fridge, Stove, Dishwasher, Shed, Light Fixtures, Garage Remote Hw Tank Is Rental (id:25308)
Property Details
| MLS® Number | X4599047 |
| Property Type | Single Family |
| Community Name | Rural Mono |
| Amenities Near By | Park, Ski Area |
| Features | Conservation/green Belt |
| Parking Space Total | 13 |
Building
| Bathroom Total | 2 |
| Bedrooms Above Ground | 4 |
| Bedrooms Total | 4 |
| Basement Development | Finished |
| Basement Type | N/a (finished) |
| Construction Style Attachment | Detached |
| Cooling Type | Central Air Conditioning |
| Exterior Finish | Aluminum Siding |
| Fireplace Present | Yes |
| Heating Fuel | Natural Gas |
| Heating Type | Forced Air |
| Stories Total | 2 |
| Type | House |
Parking
| Detached garage |
Land
| Acreage | No |
| Land Amenities | Park, Ski Area |
| Size Irregular | 283.29 X 1557.87 Ft |
| Size Total Text | 283.29 X 1557.87 Ft |
Rooms
| Level | Type | Length | Width | Dimensions |
|---|---|---|---|---|
| Second Level | Master Bedroom | 5.15 m | 3.68 m | 5.15 m x 3.68 m |
| Second Level | Bedroom 2 | 3.66 m | 3.43 m | 3.66 m x 3.43 m |
| Second Level | Bathroom | 2.78 m | 1.73 m | 2.78 m x 1.73 m |
| Main Level | Living Room | 4.95 m | 4.58 m | 4.95 m x 4.58 m |
| Main Level | Dining Room | 10 m | 5.8 m | 10 m x 5.8 m |
| Main Level | Kitchen | 10 m | 5.8 m | 10 m x 5.8 m |
| Main Level | Family Room | 3.65 m | 2.86 m | 3.65 m x 2.86 m |
| Main Level | Bedroom | 2.78 m | 1.73 m | 2.78 m x 1.73 m |
| Main Level | Bedroom 3 | 3.04 m | 2.75 m | 3.04 m x 2.75 m |
| Main Level | Workshop | 3.28 m | 3.04 m | 3.28 m x 3.04 m |
| Main Level | Workshop | 4.28 m | 3.04 m | 4.28 m x 3.04 m |
https://www.realtor.ca/PropertyDetails.aspx?PropertyId=21214546
Interested?
Contact us for more information
