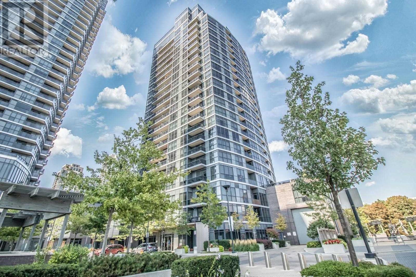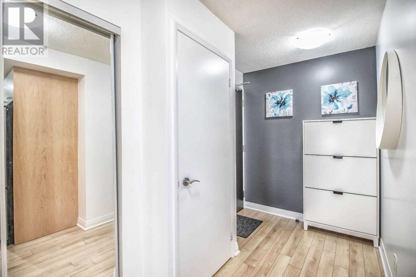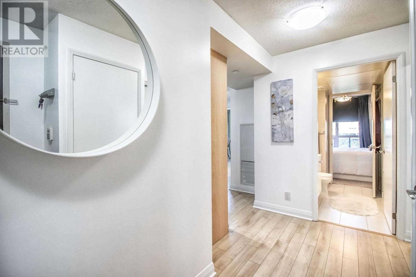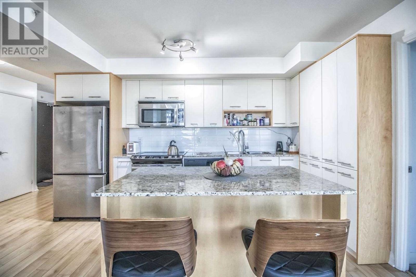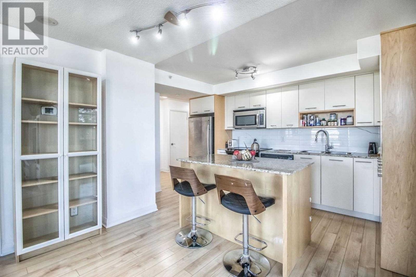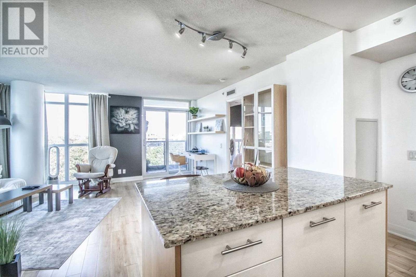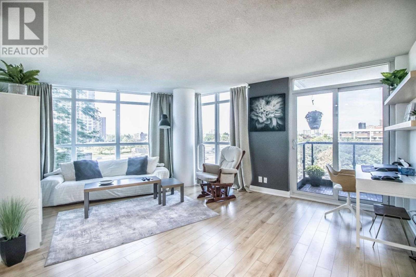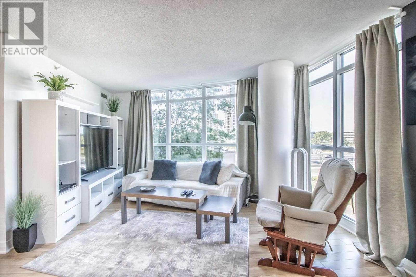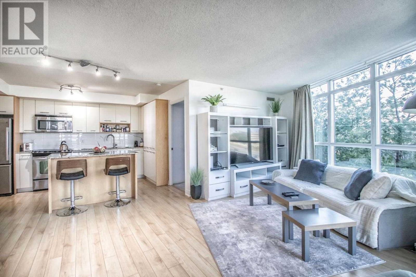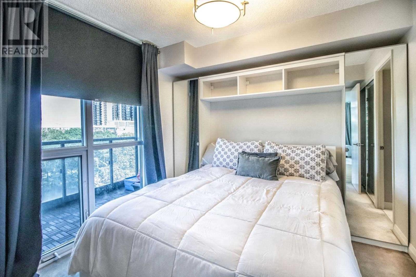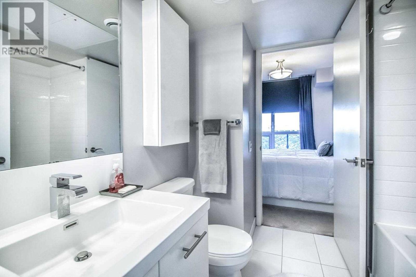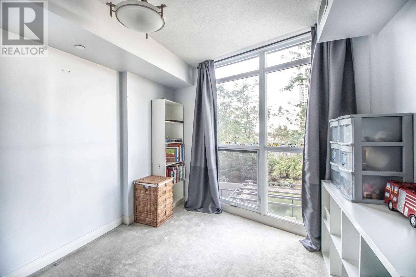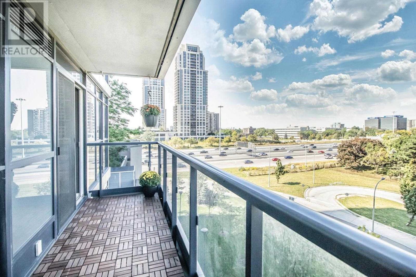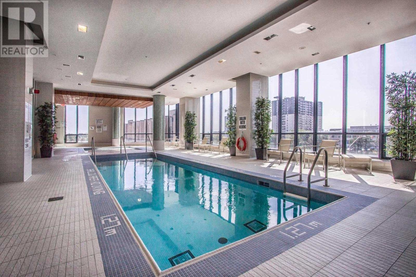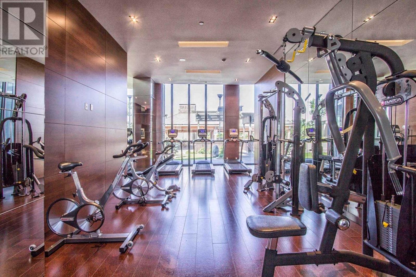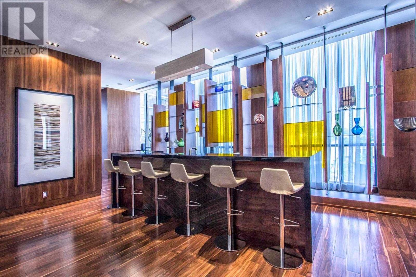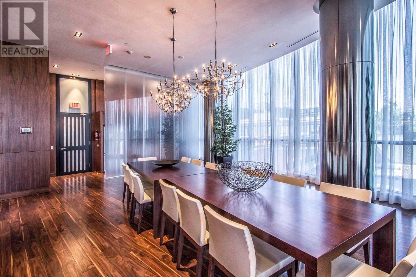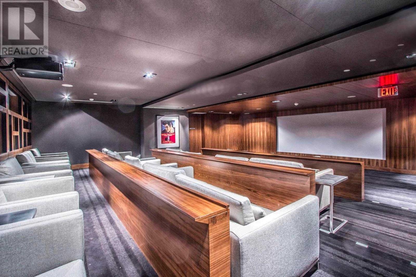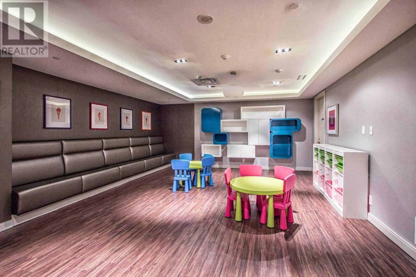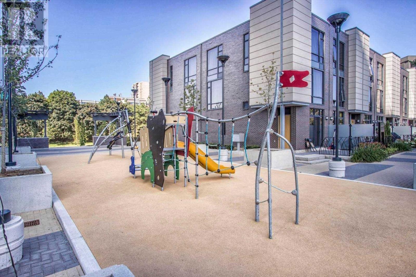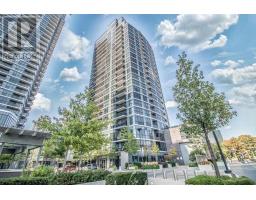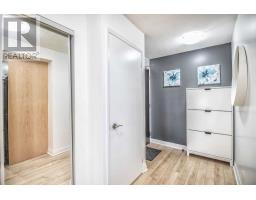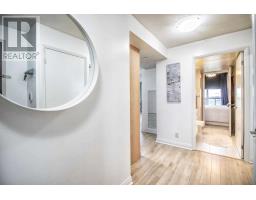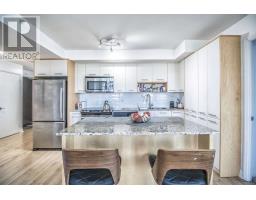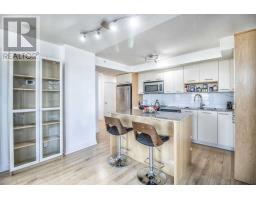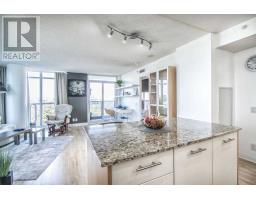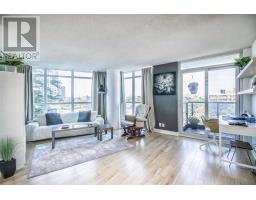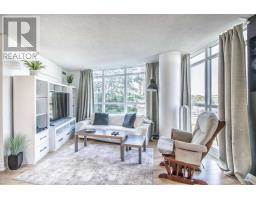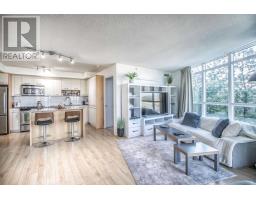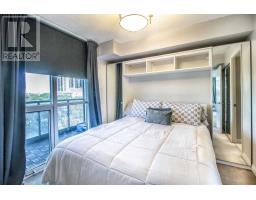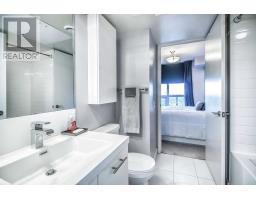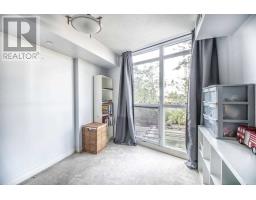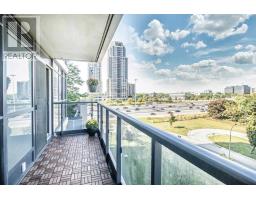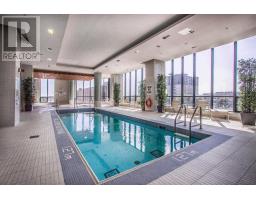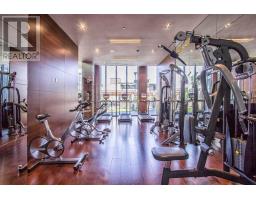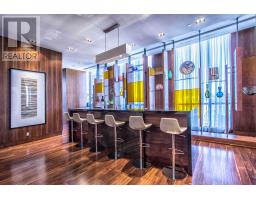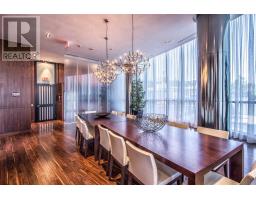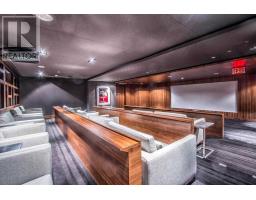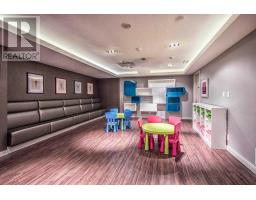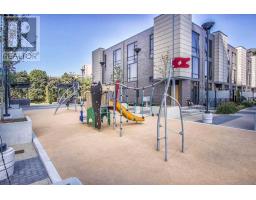#507 -1 Valhalla Inn Rd Toronto, Ontario M9B 1S9
2 Bedroom
1 Bathroom
Indoor Pool
Central Air Conditioning
Forced Air
$515,000Maintenance,
$604.39 Monthly
Maintenance,
$604.39 MonthlyHighly Desirable Unit In The Luxurious 1 Vahalla! Open Concept 2 Bedroom Corner Suite. Offers Privacy + Comfort. Large Floor To Ceiling Windows, Tons Of Natural Light + Unobstructed Views. Extremely Functional Layout. Ideal Location Along Hwy 427, Mins To Kipling Subway/Go Train, Sherway Gardens, Downtown Toronto, Hwys 401/Qew, & Airport. Beautifully Maintained Unit. A True Gem!**** EXTRAS **** Ss Appliances, Undermount Sink, Washer+Dryer, Modern Euro Kitchen, Subway Tile Backsplash + Granite Counter Tops,Lg Kitchen Island/Breakfast Bar + Pantry For Storage, Insuite Alram,Laminate Floors, Custom Closet Organizers + More! (id:25308)
Property Details
| MLS® Number | W4600424 |
| Property Type | Single Family |
| Community Name | Islington-City Centre West |
| Amenities Near By | Park, Public Transit, Schools |
| Features | Cul-de-sac, Balcony |
| Parking Space Total | 1 |
| Pool Type | Indoor Pool |
Building
| Bathroom Total | 1 |
| Bedrooms Above Ground | 2 |
| Bedrooms Total | 2 |
| Amenities | Security/concierge, Exercise Centre, Recreation Centre |
| Cooling Type | Central Air Conditioning |
| Exterior Finish | Concrete |
| Heating Fuel | Natural Gas |
| Heating Type | Forced Air |
| Type | Apartment |
Parking
| Underground |
Land
| Acreage | No |
| Land Amenities | Park, Public Transit, Schools |
Rooms
| Level | Type | Length | Width | Dimensions |
|---|---|---|---|---|
| Main Level | Living Room | 6.03 m | 3.05 m | 6.03 m x 3.05 m |
| Main Level | Dining Room | 6.03 m | 3.05 m | 6.03 m x 3.05 m |
| Main Level | Kitchen | |||
| Main Level | Master Bedroom | 3.17 m | 3.1 m | 3.17 m x 3.1 m |
| Main Level | Bedroom 2 | 2.44 m | 2.44 m | 2.44 m x 2.44 m |
https://www.realtor.ca/PropertyDetails.aspx?PropertyId=21219428
Interested?
Contact us for more information
