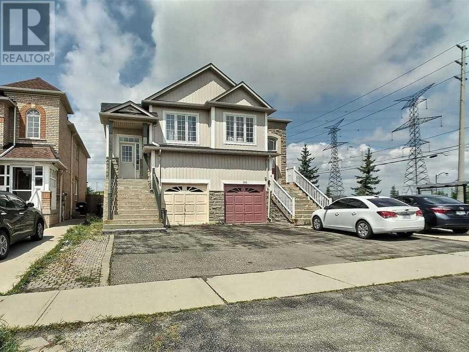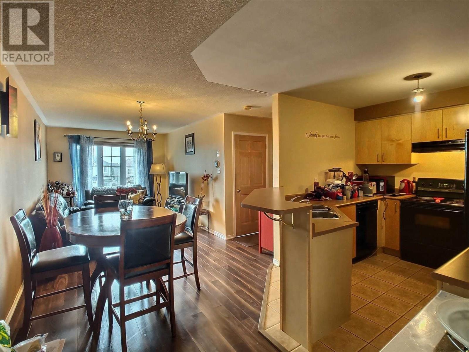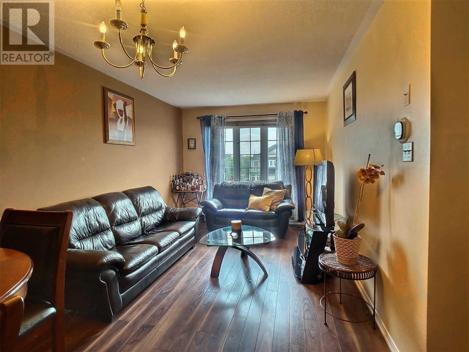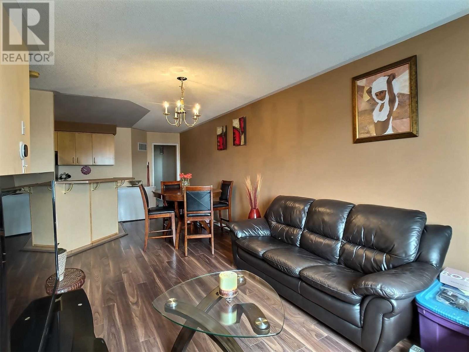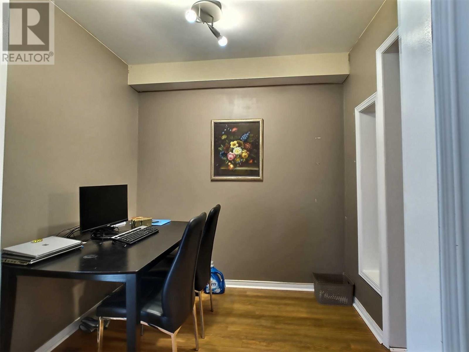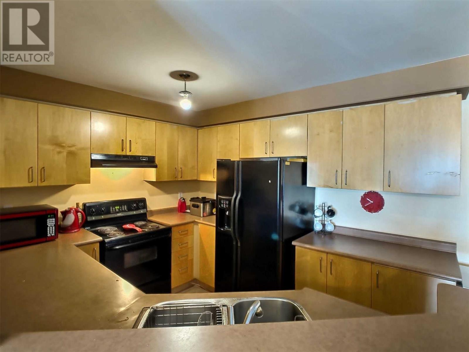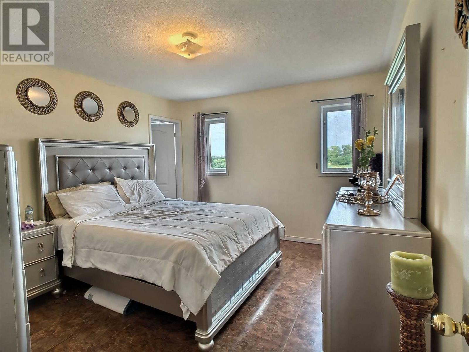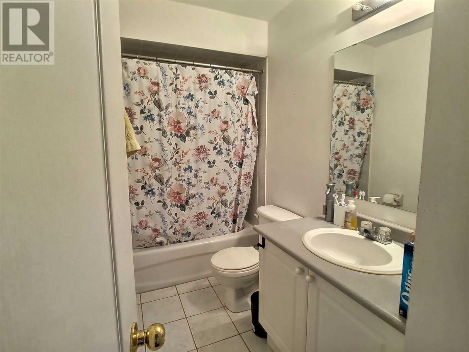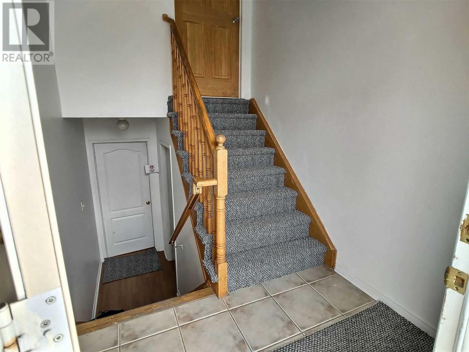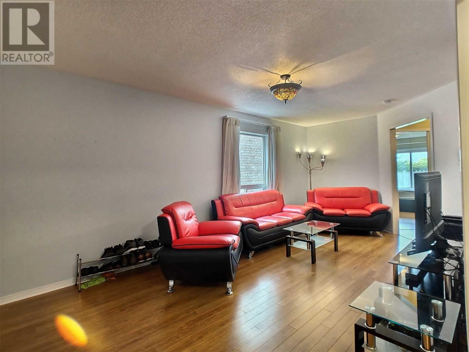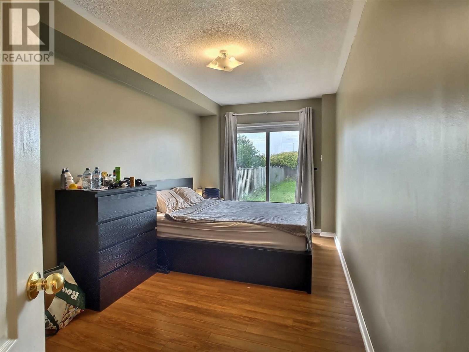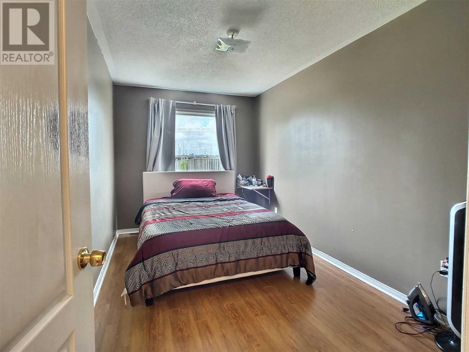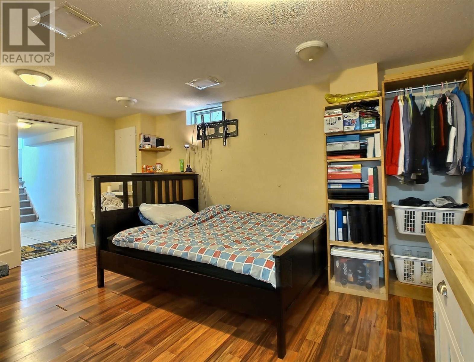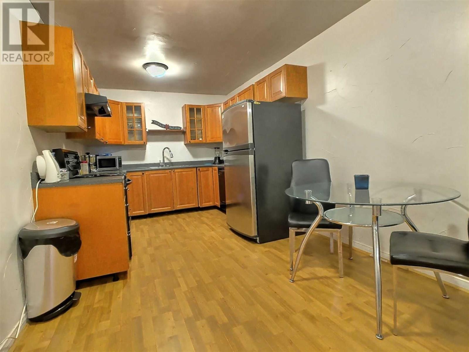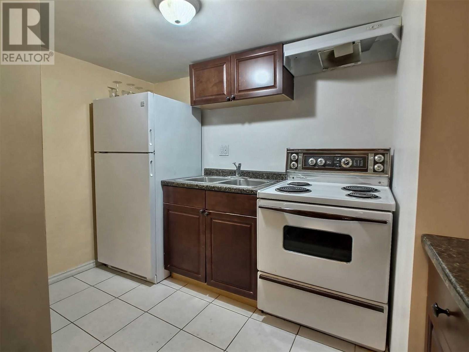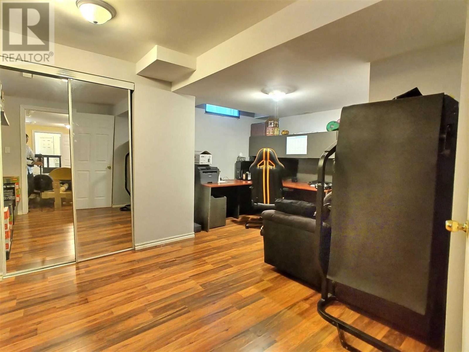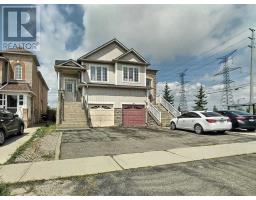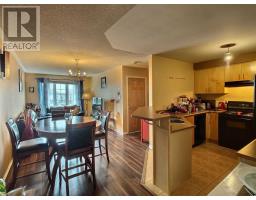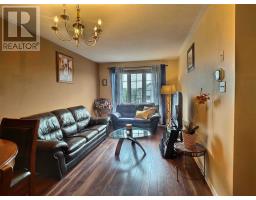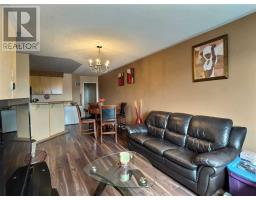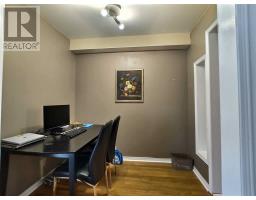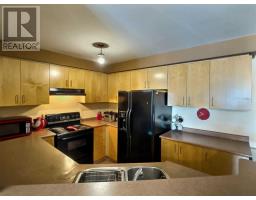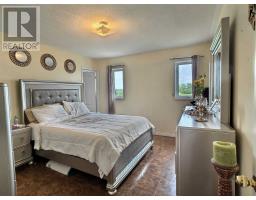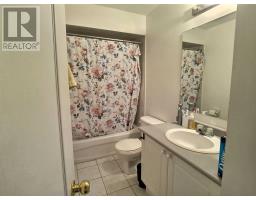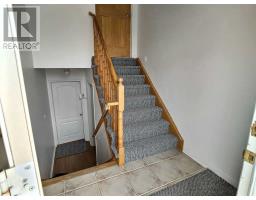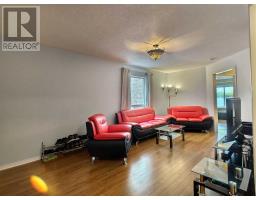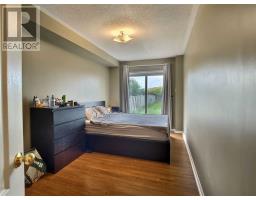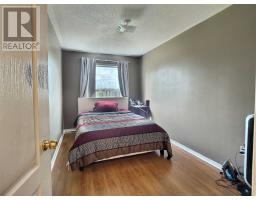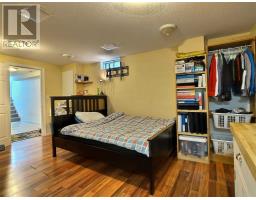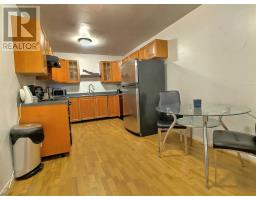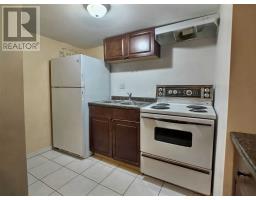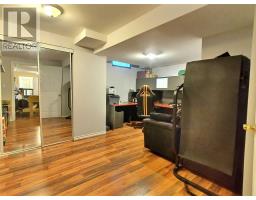505 Rossellini Dr Mississauga, Ontario L5W 1M5
5 Bedroom
4 Bathroom
Central Air Conditioning
Forced Air
$839,000
* Attention Investors & Rental Income Seekers * Well Maintained 3-Plex With Separate Walkouts & Entrances * Two 2 Bedroom Units With Full Bathrooms And One 1 Bedroom Unit With Full Bathroom * Separate Laundries * Great Layout W/Spacious Principal Rooms * Full Fenced Backyard * Long Term Tenants Month To Month * Owner Occupancy Potential With 60 Days Notice ***** EXTRAS **** * 3 Fridges ,3 Stoves, Dishwasher,2 Dryer ,2 Washer ,All Elfs ,Window Covrn* 3X Self Contained Units! Two, 2-Bedroom Units, Main Level Unit With 1-Bath And Upper Level Unit With 2-Baths. The Lower Level Unit Is A 1-Bedroom And 1-Bath Unit * (id:25308)
Property Details
| MLS® Number | W4591822 |
| Property Type | Single Family |
| Neigbourhood | Meadowvale |
| Community Name | Meadowvale |
| Parking Space Total | 5 |
Building
| Bathroom Total | 4 |
| Bedrooms Above Ground | 5 |
| Bedrooms Total | 5 |
| Basement Development | Finished |
| Basement Features | Separate Entrance |
| Basement Type | N/a (finished) |
| Construction Style Attachment | Semi-detached |
| Cooling Type | Central Air Conditioning |
| Exterior Finish | Aluminum Siding, Stone |
| Heating Fuel | Natural Gas |
| Heating Type | Forced Air |
| Stories Total | 2 |
| Type | House |
Parking
| Attached garage |
Land
| Acreage | No |
| Size Irregular | 22.31 X 170.99 Ft |
| Size Total Text | 22.31 X 170.99 Ft |
Rooms
| Level | Type | Length | Width | Dimensions |
|---|---|---|---|---|
| Second Level | Master Bedroom | 3.84 m | 3.45 m | 3.84 m x 3.45 m |
| Second Level | Bedroom 2 | 4.19 m | 2.69 m | 4.19 m x 2.69 m |
| Second Level | Dining Room | 8.41 m | 3 m | 8.41 m x 3 m |
| Second Level | Kitchen | 5.21 m | 2.69 m | 5.21 m x 2.69 m |
| Second Level | Living Room | 8.41 m | 3 m | 8.41 m x 3 m |
| Basement | Bedroom 3 | 5 m | 3.45 m | 5 m x 3.45 m |
| Basement | Kitchen | 3.18 m | 1.57 m | 3.18 m x 1.57 m |
| Basement | Recreational, Games Room | 5 m | 2.82 m | 5 m x 2.82 m |
| Lower Level | Master Bedroom | 4.5 m | 2.36 m | 4.5 m x 2.36 m |
| Lower Level | Bedroom 2 | 4.19 m | 2.49 m | 4.19 m x 2.49 m |
| Lower Level | Kitchen | 5.66 m | 2.82 m | 5.66 m x 2.82 m |
| Lower Level | Living Room | 6.25 m | 3.25 m | 6.25 m x 3.25 m |
https://www.realtor.ca/PropertyDetails.aspx?PropertyId=21188914
Interested?
Contact us for more information
