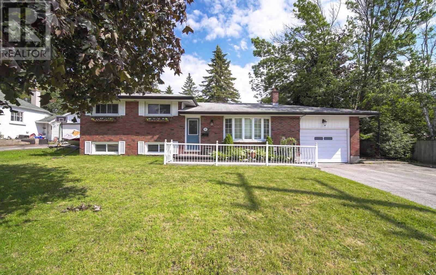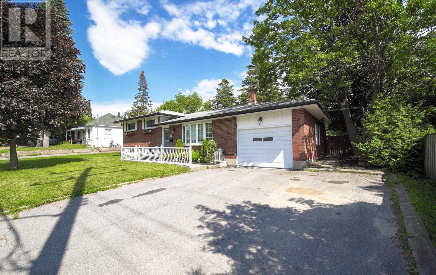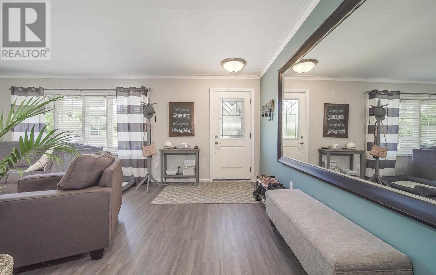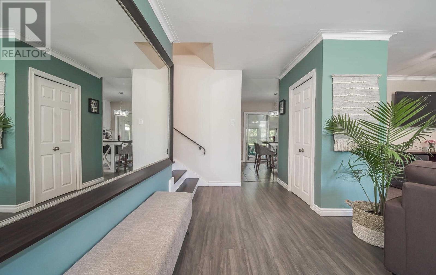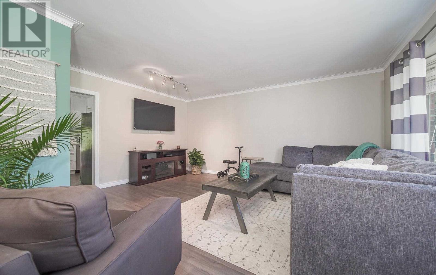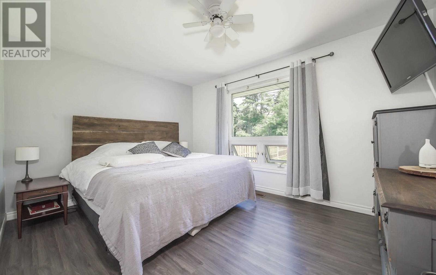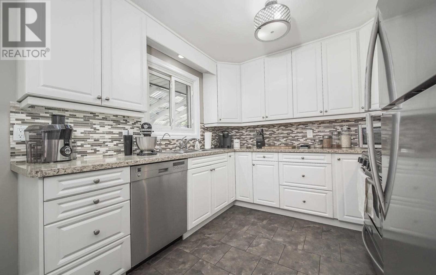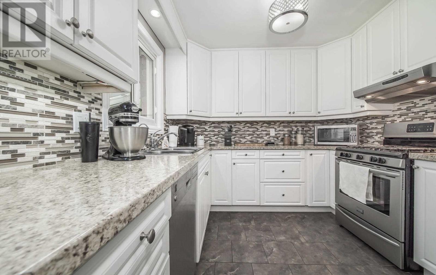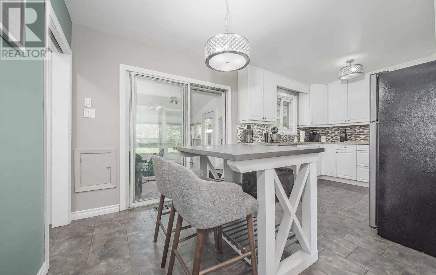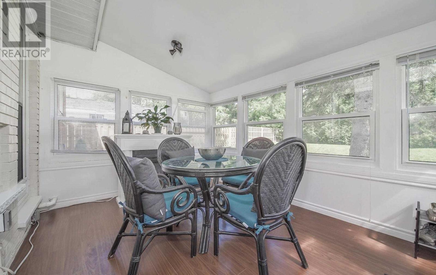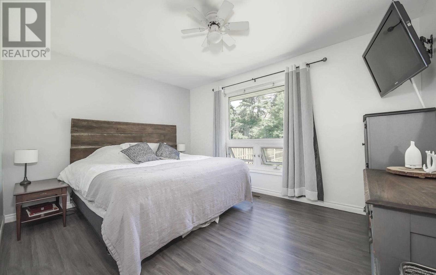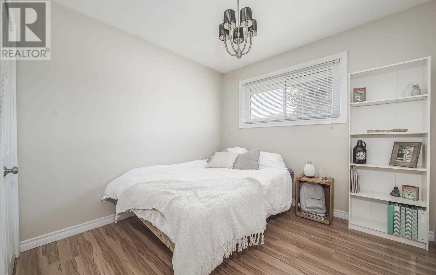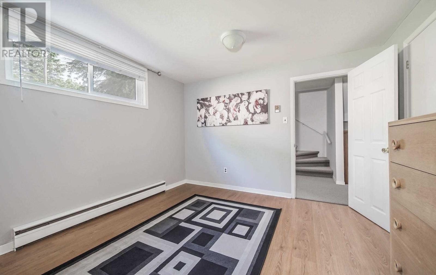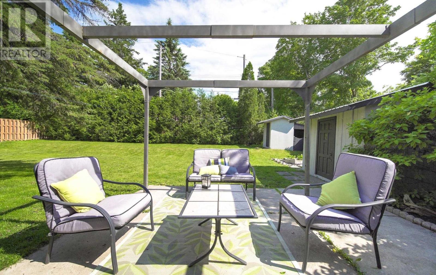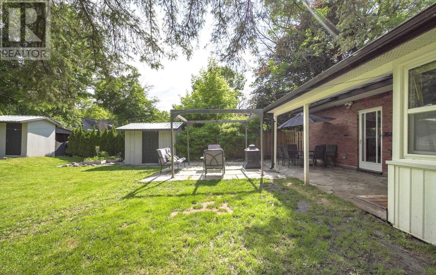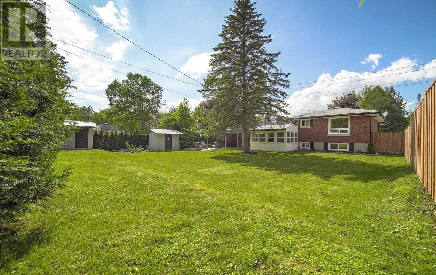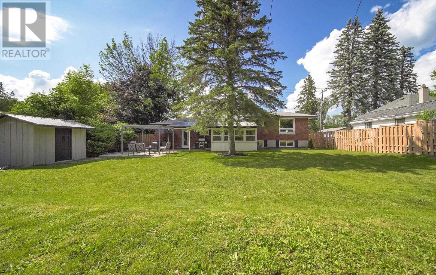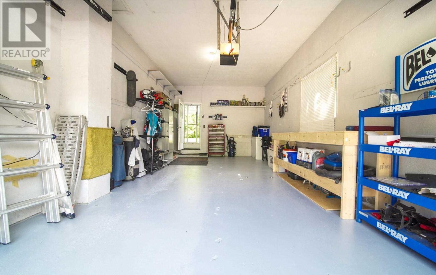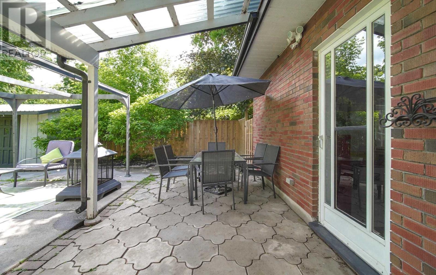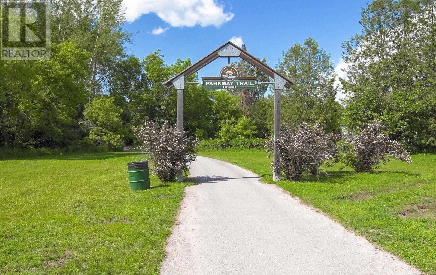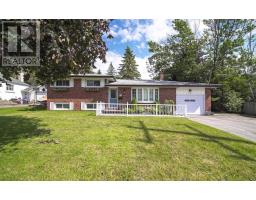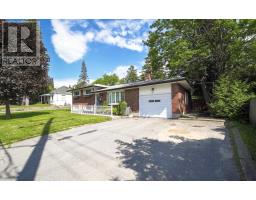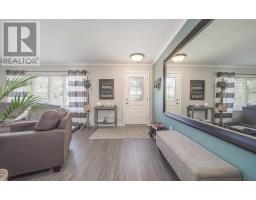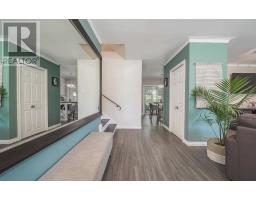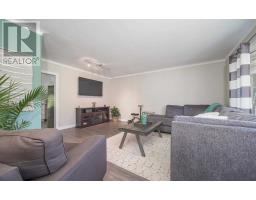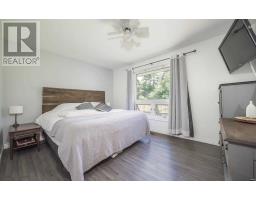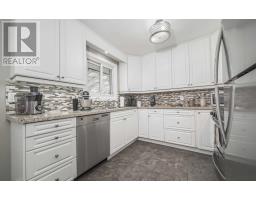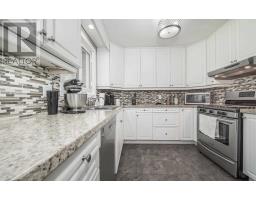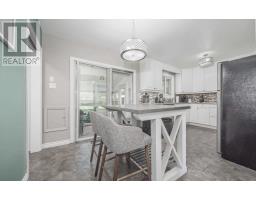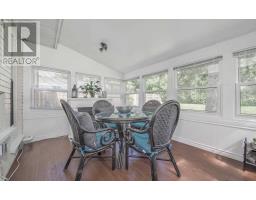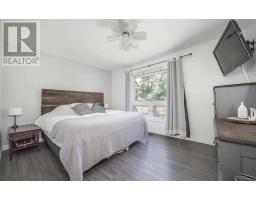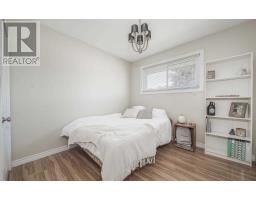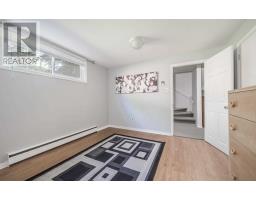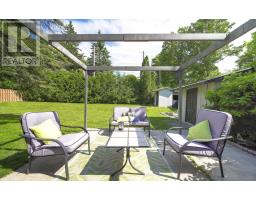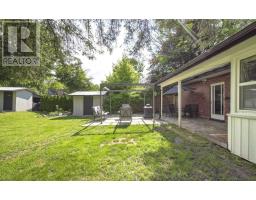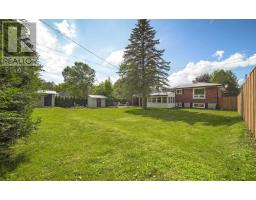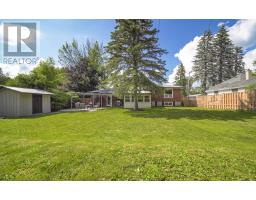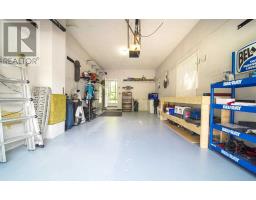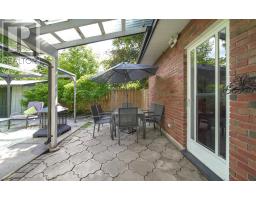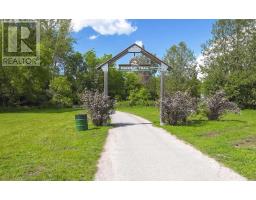5 Bedroom
2 Bathroom
Central Air Conditioning
Forced Air
$529,000
Extremely Well Kept Side Split In The Ever Growing Peterborough Area. Walk Into A Welcoming Foyer Overlooking The Living/Dining Room Area. Nice Laminate Flooring In Living. Gorgeous Kitchen. Laminate Counter Tops And Backsplash Compliment Nicely. Large Breakfast Area. Walkout To Spacious Sunroom Overlooking Yard. 3 Bdrs On Upper Level W/ 4Pc Bath. New Broadloom Heading Into Lower Level W/ 2 Additional Spacious Bdrs. Large Yard Great For Entertaining.**** EXTRAS **** Incl: Stainless Steel Fridge, S/S Dishwasher, S/S Stove, S/S Microwave. Washer And Dryer. Lower Level Includes A 2Pc Bath. Extra Shower On Lower Level Attached To Optional Sauna Room. Excluding: Tv Wall Mount In Living & Master. A Must See! (id:25308)
Property Details
|
MLS® Number
|
X4503545 |
|
Property Type
|
Single Family |
|
Community Name
|
Northcrest |
|
Amenities Near By
|
Hospital, Park, Public Transit, Schools |
|
Parking Space Total
|
4 |
Building
|
Bathroom Total
|
2 |
|
Bedrooms Above Ground
|
3 |
|
Bedrooms Below Ground
|
2 |
|
Bedrooms Total
|
5 |
|
Basement Development
|
Finished |
|
Basement Type
|
N/a (finished) |
|
Construction Style Attachment
|
Detached |
|
Construction Style Split Level
|
Sidesplit |
|
Cooling Type
|
Central Air Conditioning |
|
Exterior Finish
|
Brick |
|
Heating Fuel
|
Natural Gas |
|
Heating Type
|
Forced Air |
|
Type
|
House |
Parking
Land
|
Acreage
|
No |
|
Land Amenities
|
Hospital, Park, Public Transit, Schools |
|
Size Irregular
|
70.65 X 128.64 Ft |
|
Size Total Text
|
70.65 X 128.64 Ft |
Rooms
| Level |
Type |
Length |
Width |
Dimensions |
|
Basement |
Laundry Room |
|
|
|
|
Lower Level |
Bedroom 4 |
12.4 m |
11.4 m |
12.4 m x 11.4 m |
|
Lower Level |
Bedroom 5 |
18.5 m |
11.5 m |
18.5 m x 11.5 m |
|
Main Level |
Living Room |
16.5 m |
11.8 m |
16.5 m x 11.8 m |
|
Main Level |
Dining Room |
16.5 m |
11.8 m |
16.5 m x 11.8 m |
|
Main Level |
Kitchen |
10.4 m |
9.4 m |
10.4 m x 9.4 m |
|
Main Level |
Eating Area |
8.11 m |
9.4 m |
8.11 m x 9.4 m |
|
Main Level |
Sunroom |
13.4 m |
9.11 m |
13.4 m x 9.11 m |
|
Upper Level |
Master Bedroom |
13.5 m |
10.3 m |
13.5 m x 10.3 m |
|
Upper Level |
Bedroom 2 |
13.2 m |
8.11 m |
13.2 m x 8.11 m |
|
Upper Level |
Bedroom 3 |
9.5 m |
9.3 m |
9.5 m x 9.3 m |
Utilities
|
Sewer
|
Installed |
|
Natural Gas
|
Installed |
|
Electricity
|
Installed |
|
Cable
|
Installed |
https://www.realtor.ca/PropertyDetails.aspx?PropertyId=20874655
