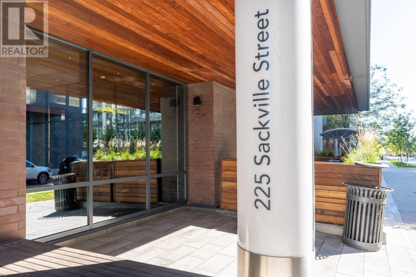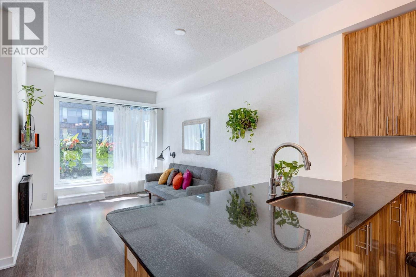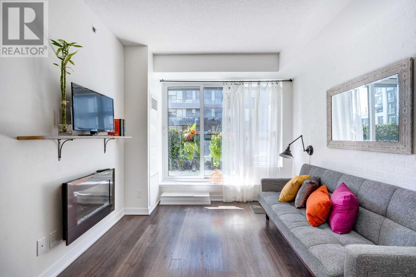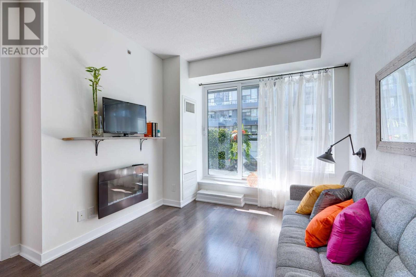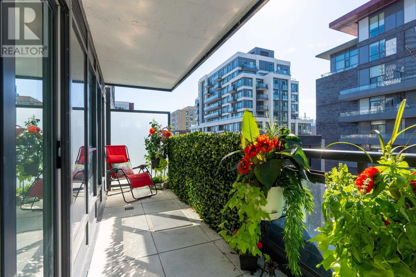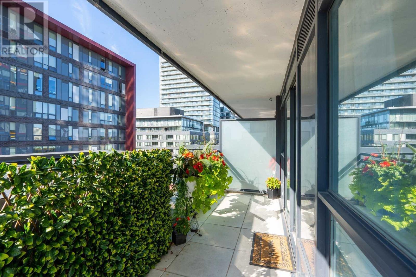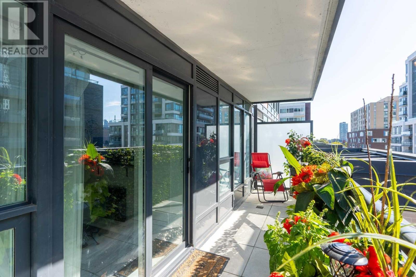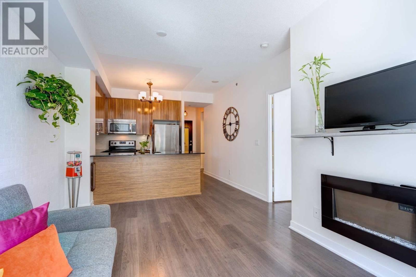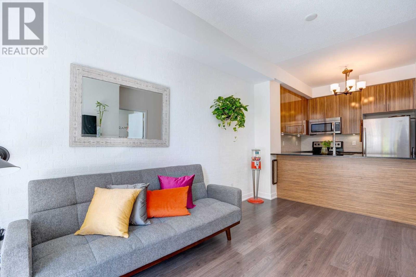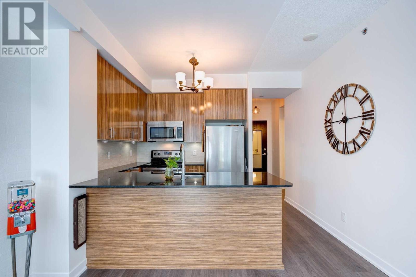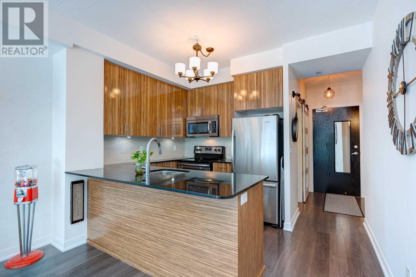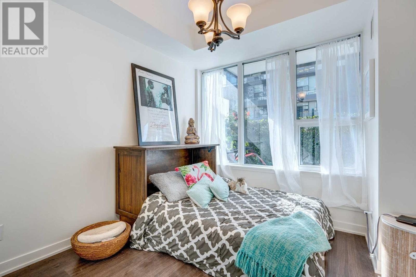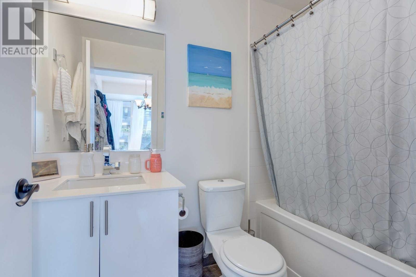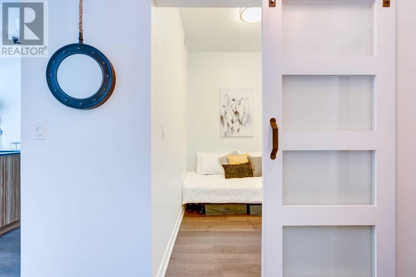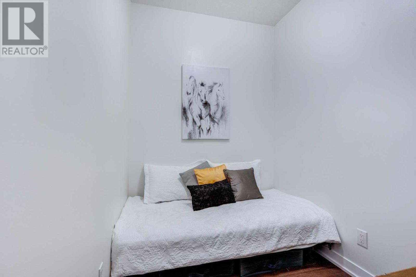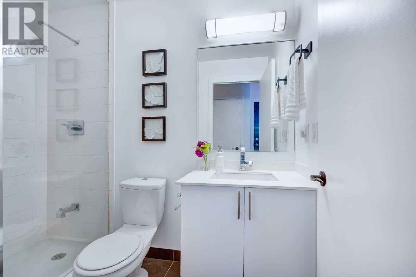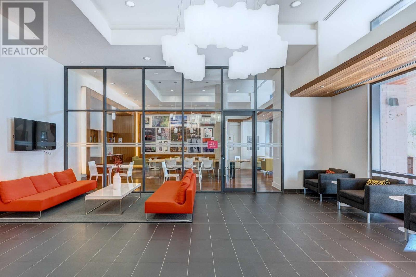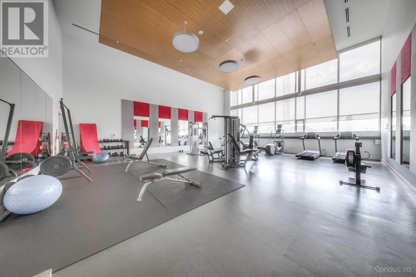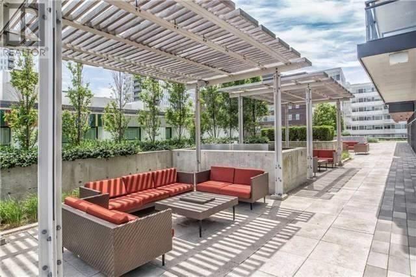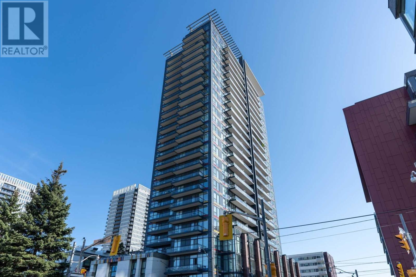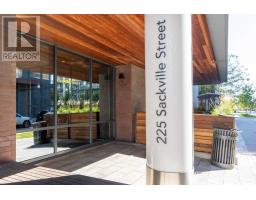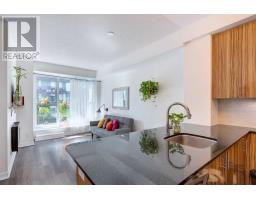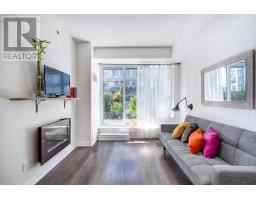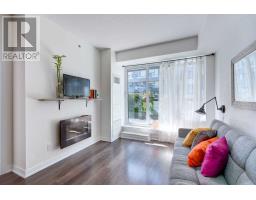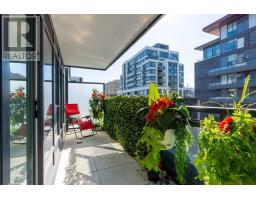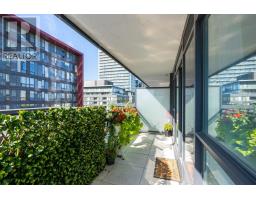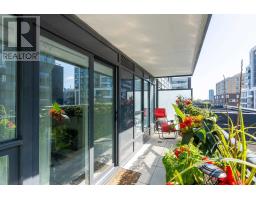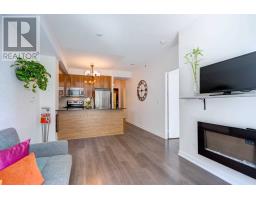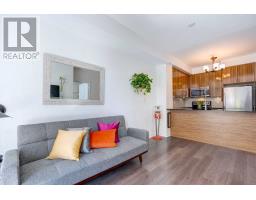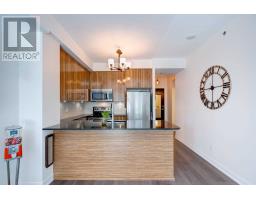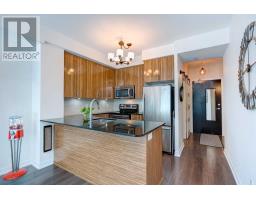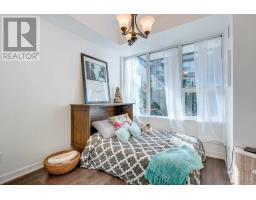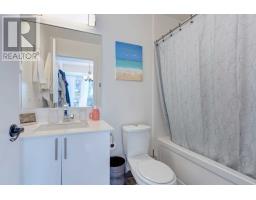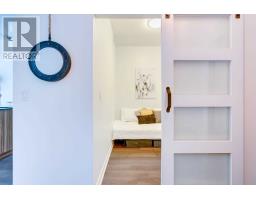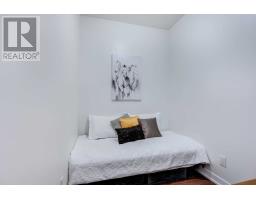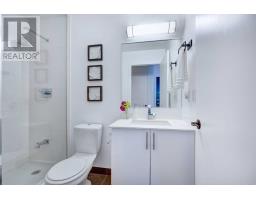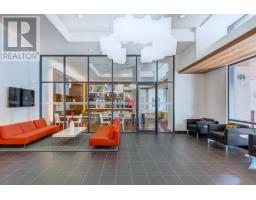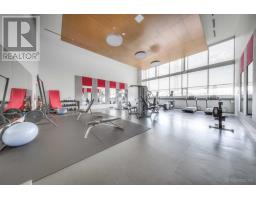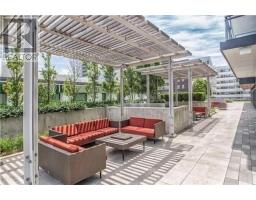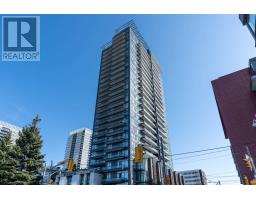#505 -225 Sackville St Toronto, Ontario M5A 0B9
$588,888Maintenance,
$562.03 Monthly
Maintenance,
$562.03 MonthlyLovingly Maintained 1 +1 Lg Den Or 2nd Br, 2 Full Baths. Open Concept W/ 9 Ft Ceilings. Lg Balcony For Relaxing On Summer Nights. Freshly Painted. S/S Appl. Indoor Access To Paintbox Bistro. Easy Walk To Downtown, Schools, Shopping, Parks, Restaurants, Bike Paths & New Aquatic Center. Hwy Minutes Away. Ttc At Doorstep. Party/Games Room, Full Fitness Center, 24 Hr Security, Community Organic Garden Co-Op.**** EXTRAS **** Incl: Stainless Steel Fridge, Stove, B/I Dishwasher & B/I Microwave. Stacked Washer And Dryer. All Elf's & Window Coverings. 1 Owned Parking Spot & Locker. Free Visitor Parking. Open House Sun, Oct 20th 2-4 (id:25308)
Property Details
| MLS® Number | C4609586 |
| Property Type | Single Family |
| Community Name | Regent Park |
| Amenities Near By | Hospital, Park, Public Transit, Schools |
| Features | Balcony |
| Parking Space Total | 1 |
Building
| Bathroom Total | 2 |
| Bedrooms Above Ground | 1 |
| Bedrooms Below Ground | 1 |
| Bedrooms Total | 2 |
| Amenities | Storage - Locker, Security/concierge, Party Room, Exercise Centre, Recreation Centre |
| Cooling Type | Central Air Conditioning |
| Exterior Finish | Brick |
| Heating Fuel | Natural Gas |
| Heating Type | Forced Air |
| Type | Apartment |
Parking
| Underground |
Land
| Acreage | No |
| Land Amenities | Hospital, Park, Public Transit, Schools |
Rooms
| Level | Type | Length | Width | Dimensions |
|---|---|---|---|---|
| Main Level | Living Room | 3.05 m | 4.85 m | 3.05 m x 4.85 m |
| Main Level | Dining Room | 3.05 m | 4.85 m | 3.05 m x 4.85 m |
| Main Level | Kitchen | 2.13 m | 2.45 m | 2.13 m x 2.45 m |
| Main Level | Master Bedroom | 2.87 m | 3.15 m | 2.87 m x 3.15 m |
| Main Level | Den | 2.13 m | 1.85 m | 2.13 m x 1.85 m |
https://www.realtor.ca/PropertyDetails.aspx?PropertyId=21251644
Interested?
Contact us for more information
