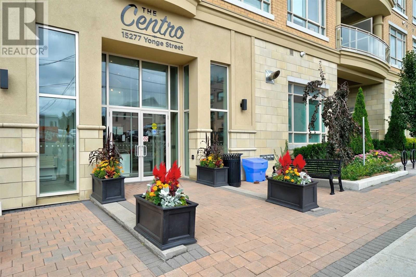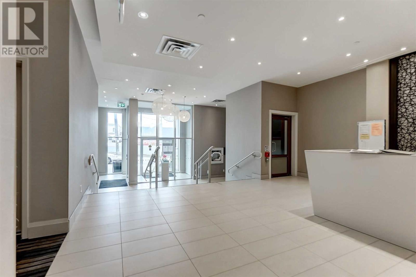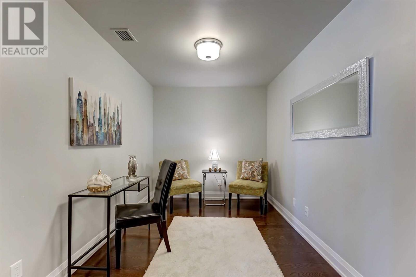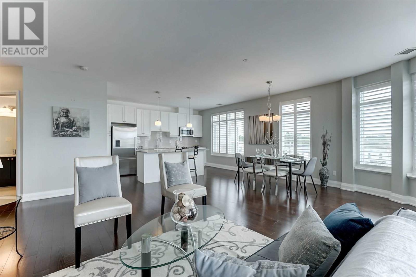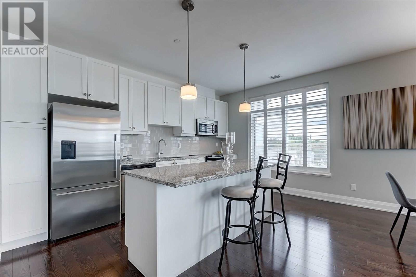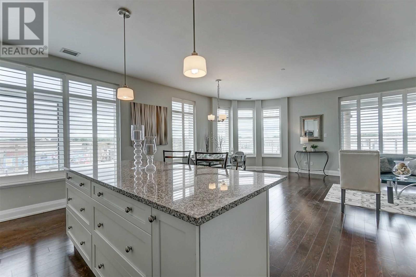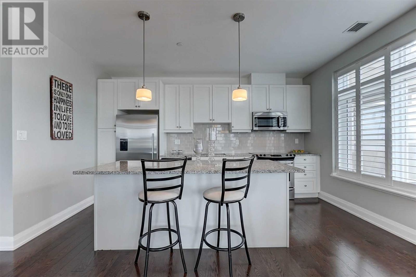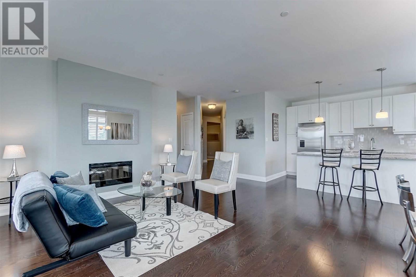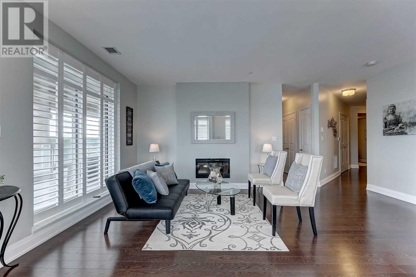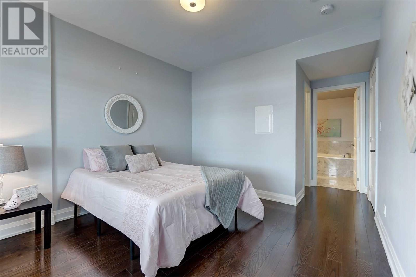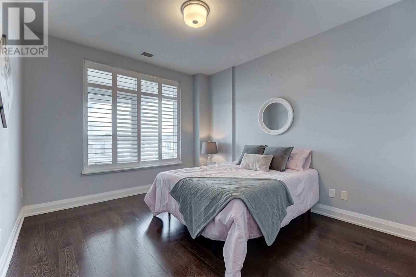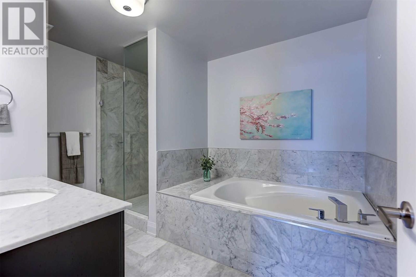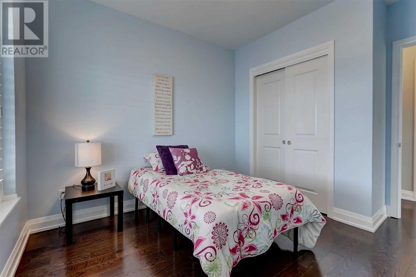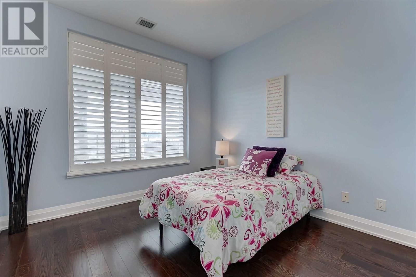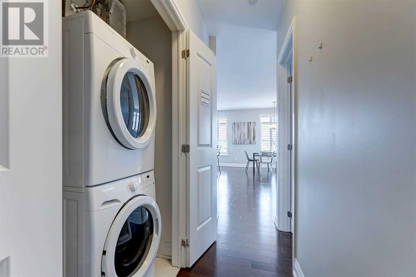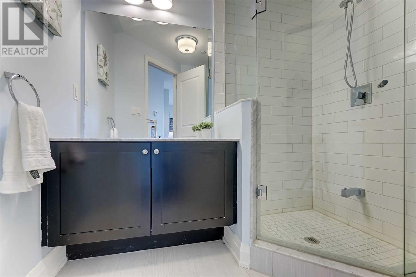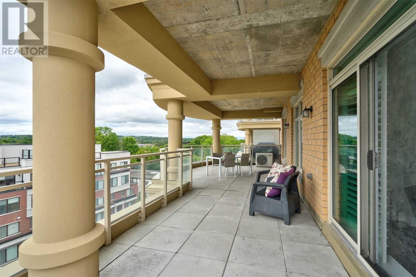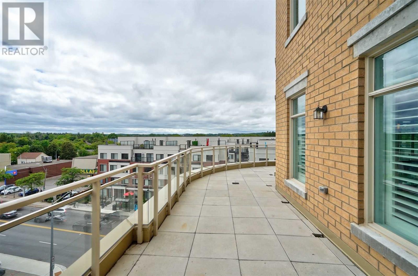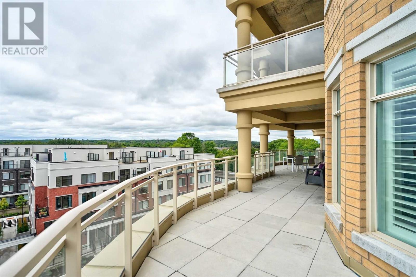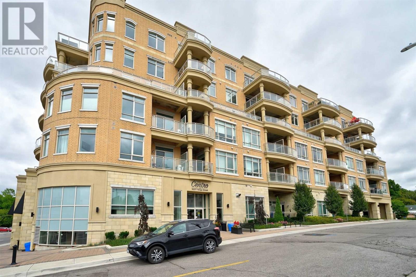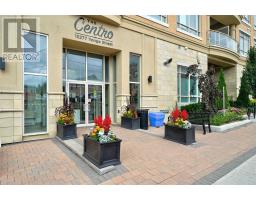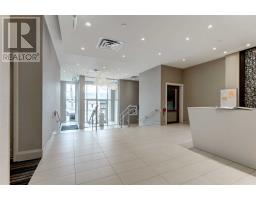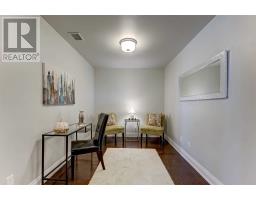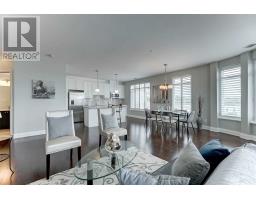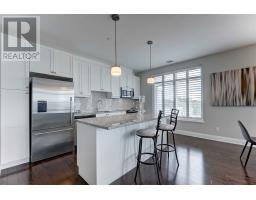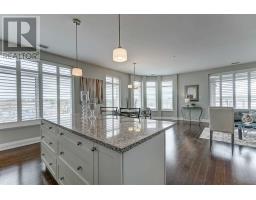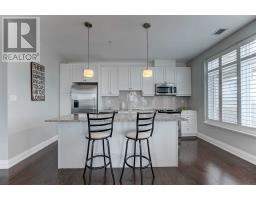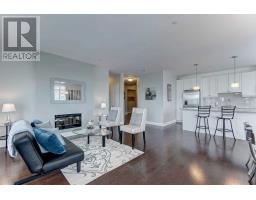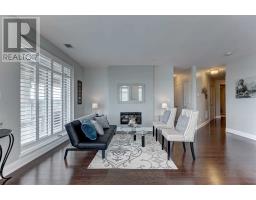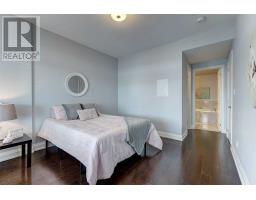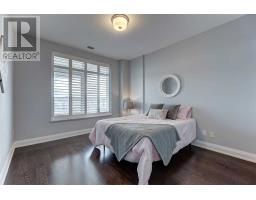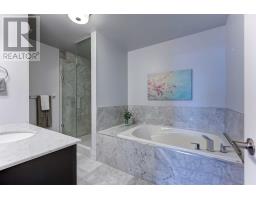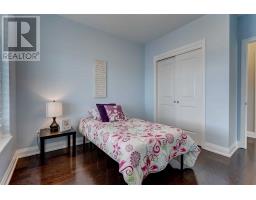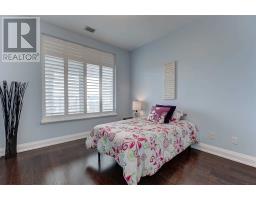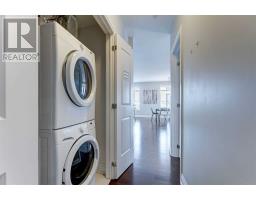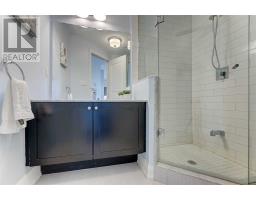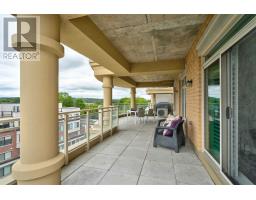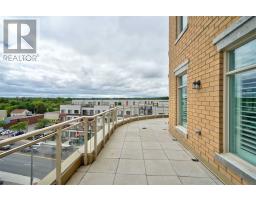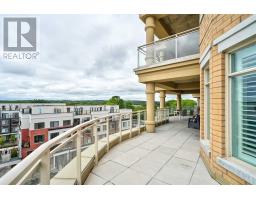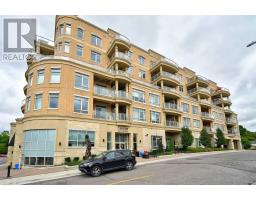#505 -15277 Yonge St Aurora, Ontario L4G 1N6
3 Bedroom
2 Bathroom
Fireplace
Central Air Conditioning
Heat Pump
$849,000Maintenance,
$894.70 Monthly
Maintenance,
$894.70 MonthlyGorgeous Executive Condo Almost 1400 Sq Ft. Largest Outdoor Balcony/Terrace In The Building. Customs California Shutters On Every Window, Closet Organizers In Bedroom And Entry Closets. Upgraded Lighting, Kitchen W/Pot Draweres, S/S Appls And Granite. 2 Parking Spaces, Large Locker, Dog Washing Station, Bike Storage, Party/Meeting Room, Conceirge, Exercise Room. This One Has It All!**** EXTRAS **** Ss Fridge, Ss Stove, Microwave, Dishwasher, California Shutters, Closet Organizers, 2 Owned Parking Spots, Gas Line On Terrace For Bbq (id:25308)
Property Details
| MLS® Number | N4565984 |
| Property Type | Single Family |
| Community Name | Aurora Village |
| Amenities Near By | Hospital, Park, Public Transit |
| Features | Balcony |
| Parking Space Total | 2 |
Building
| Bathroom Total | 2 |
| Bedrooms Above Ground | 2 |
| Bedrooms Below Ground | 1 |
| Bedrooms Total | 3 |
| Amenities | Storage - Locker, Security/concierge, Party Room, Exercise Centre, Recreation Centre |
| Cooling Type | Central Air Conditioning |
| Exterior Finish | Brick |
| Fireplace Present | Yes |
| Heating Fuel | Natural Gas |
| Heating Type | Heat Pump |
| Type | Apartment |
Parking
| Underground |
Land
| Acreage | No |
| Land Amenities | Hospital, Park, Public Transit |
Rooms
| Level | Type | Length | Width | Dimensions |
|---|---|---|---|---|
| Main Level | Kitchen | 3.07 m | 2.44 m | 3.07 m x 2.44 m |
| Main Level | Great Room | 6.11 m | 5.79 m | 6.11 m x 5.79 m |
| Main Level | Master Bedroom | 3.35 m | 3.65 m | 3.35 m x 3.65 m |
| Main Level | Bedroom 2 | 3.05 m | 2.75 m | 3.05 m x 2.75 m |
| Main Level | Den | 3.55 m | 2.44 m | 3.55 m x 2.44 m |
https://www.realtor.ca/PropertyDetails.aspx?PropertyId=21102024
Interested?
Contact us for more information
