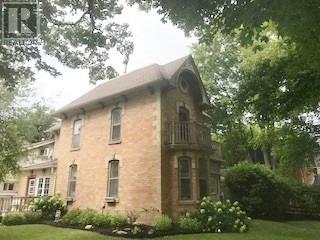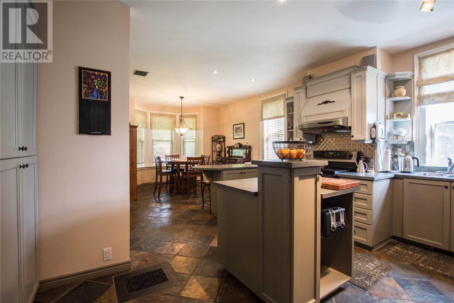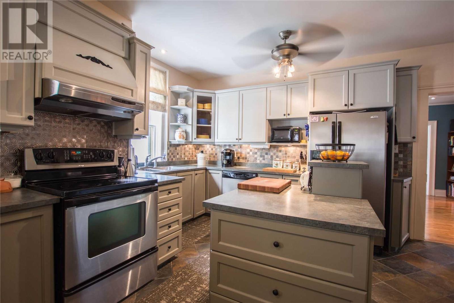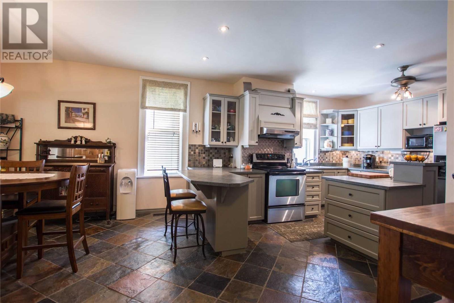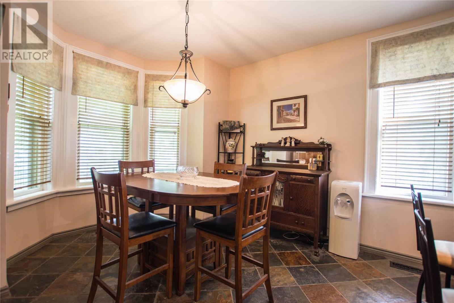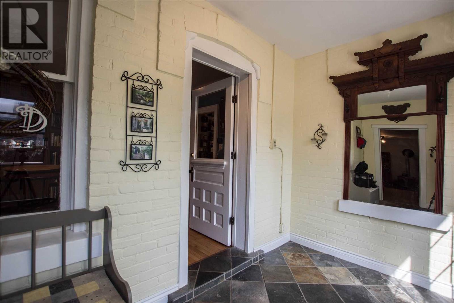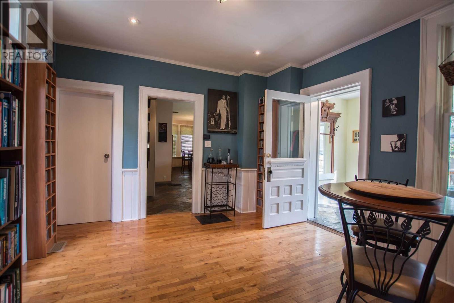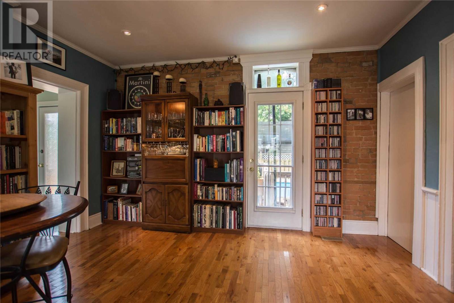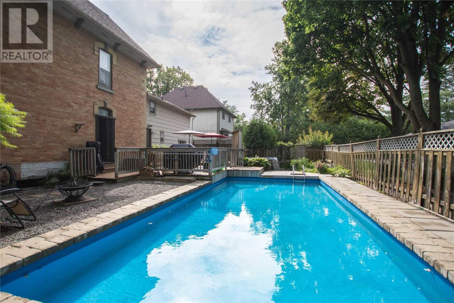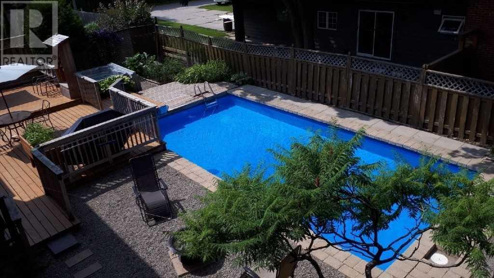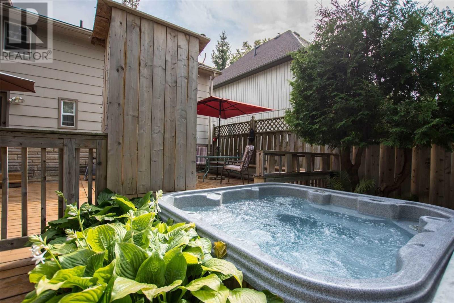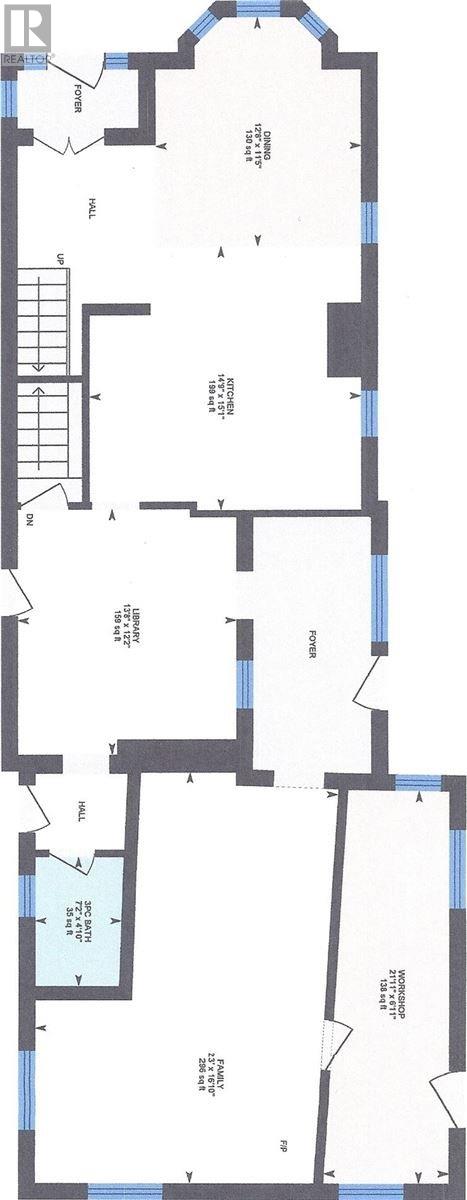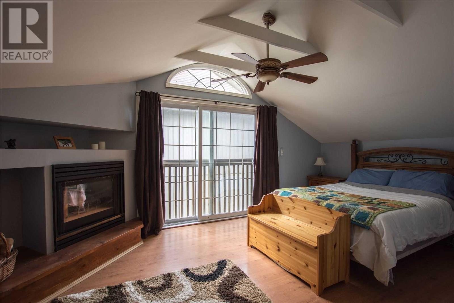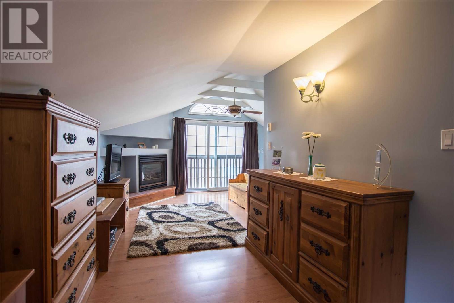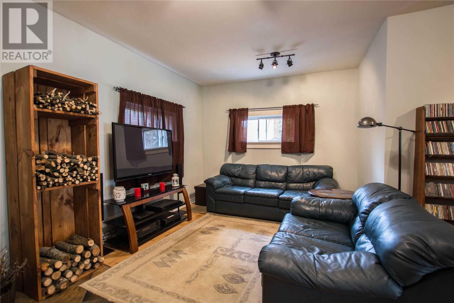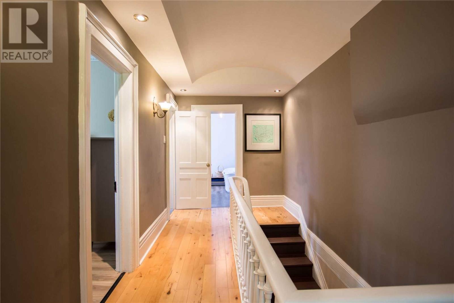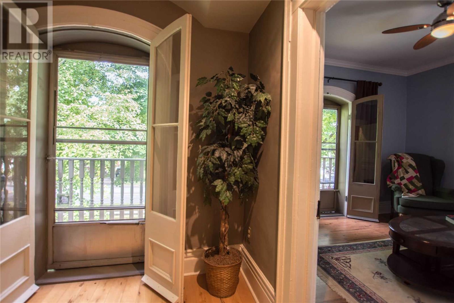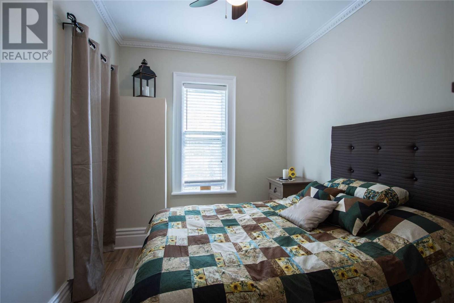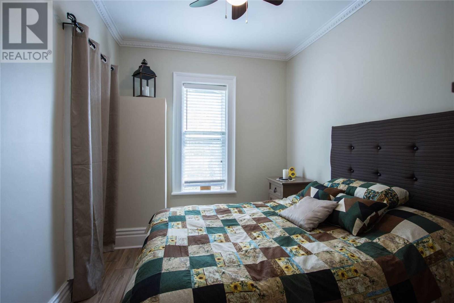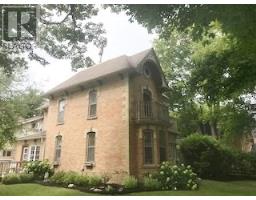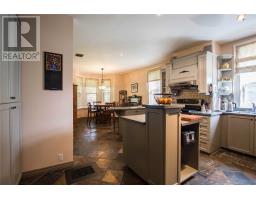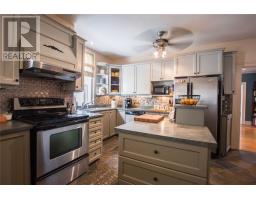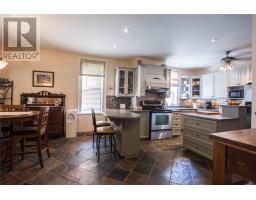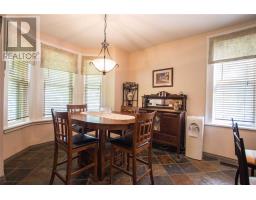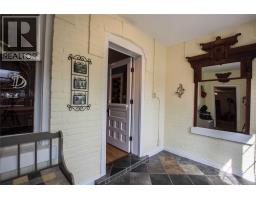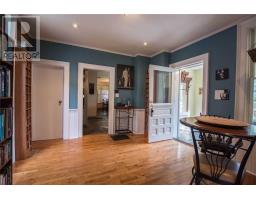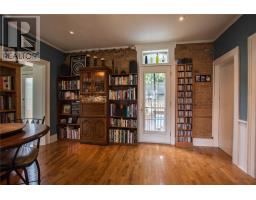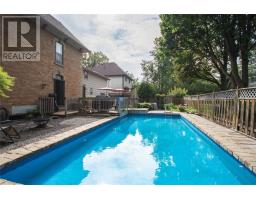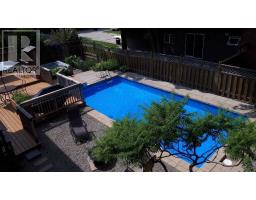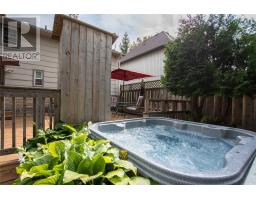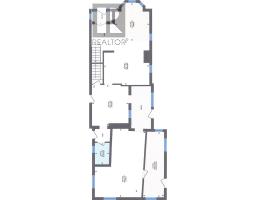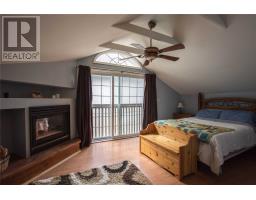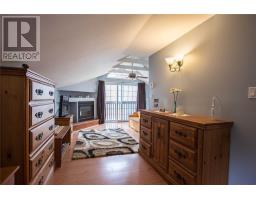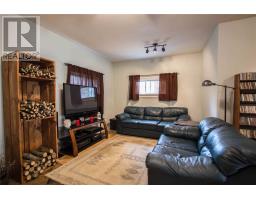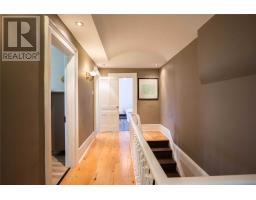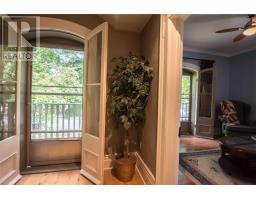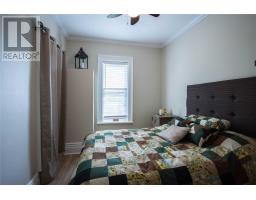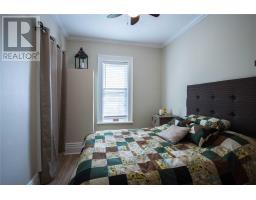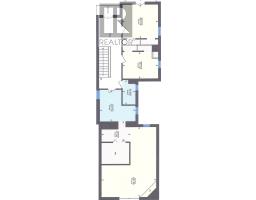504 Owen Sound St Shelburne, Ontario L9V 2X1
3 Bedroom
3 Bathroom
Fireplace
Inground Pool
Forced Air
$577,000
Mature Trees Frame This Amazing Victorian Beauty Situated On One Of The Largest Lots In Shelburne. An Open Concept Chef's Kitchen & Dining Area Is Just Steps From Outdoor Deck & Entertainment Area That Includes An In-Ground Concrete Pool & Hot Tub. Main Floor Also Features A Large L-Shaped Family Room W Entrances To Sunroom & Workshop. Upstairs Master Suite W/ Gas Fireplace & Large Walk-In Closet/Private Ensuite Bathroom Makes For A Great Retreat.**** EXTRAS **** Please See Attached Floor Plans With Detailed Measurements Available. New Gas Furnace, Newly Painted In-Ground Pool & Many Upgrades. (id:25308)
Property Details
| MLS® Number | X4565436 |
| Property Type | Single Family |
| Community Name | Shelburne |
| Amenities Near By | Park, Schools |
| Features | Wooded Area |
| Parking Space Total | 4 |
| Pool Type | Inground Pool |
Building
| Bathroom Total | 3 |
| Bedrooms Above Ground | 3 |
| Bedrooms Total | 3 |
| Construction Style Attachment | Detached |
| Exterior Finish | Brick |
| Fireplace Present | Yes |
| Heating Fuel | Natural Gas |
| Heating Type | Forced Air |
| Stories Total | 2 |
| Type | House |
Land
| Acreage | No |
| Land Amenities | Park, Schools |
| Size Irregular | 100 X 115 Ft ; 99.5' X 105' X 99.1 X 115.2' |
| Size Total Text | 100 X 115 Ft ; 99.5' X 105' X 99.1 X 115.2' |
Rooms
| Level | Type | Length | Width | Dimensions |
|---|---|---|---|---|
| Second Level | Master Bedroom | 6.92 m | 5.46 m | 6.92 m x 5.46 m |
| Second Level | Bedroom 2 | 3.54 m | 2.65 m | 3.54 m x 2.65 m |
| Second Level | Bedroom 3 | 3.54 m | 3.32 m | 3.54 m x 3.32 m |
| Second Level | Laundry Room | 2.87 m | 1.83 m | 2.87 m x 1.83 m |
| Second Level | Office | 3.54 m | 2.47 m | 3.54 m x 2.47 m |
| Ground Level | Kitchen | 4.6 m | 4.54 m | 4.6 m x 4.54 m |
| Ground Level | Dining Room | 3.9 m | 3.51 m | 3.9 m x 3.51 m |
| Ground Level | Great Room | 7.01 m | 4.91 m | 7.01 m x 4.91 m |
| Ground Level | Library | 4.21 m | 3.72 m | 4.21 m x 3.72 m |
| Ground Level | Foyer | 1.52 m | 1.22 m | 1.52 m x 1.22 m |
| Ground Level | Sunroom | 4.27 m | 2.44 m | 4.27 m x 2.44 m |
| Ground Level | Workshop | 6.43 m | 1.86 m | 6.43 m x 1.86 m |
https://www.realtor.ca/PropertyDetails.aspx?PropertyId=21098037
Interested?
Contact us for more information
